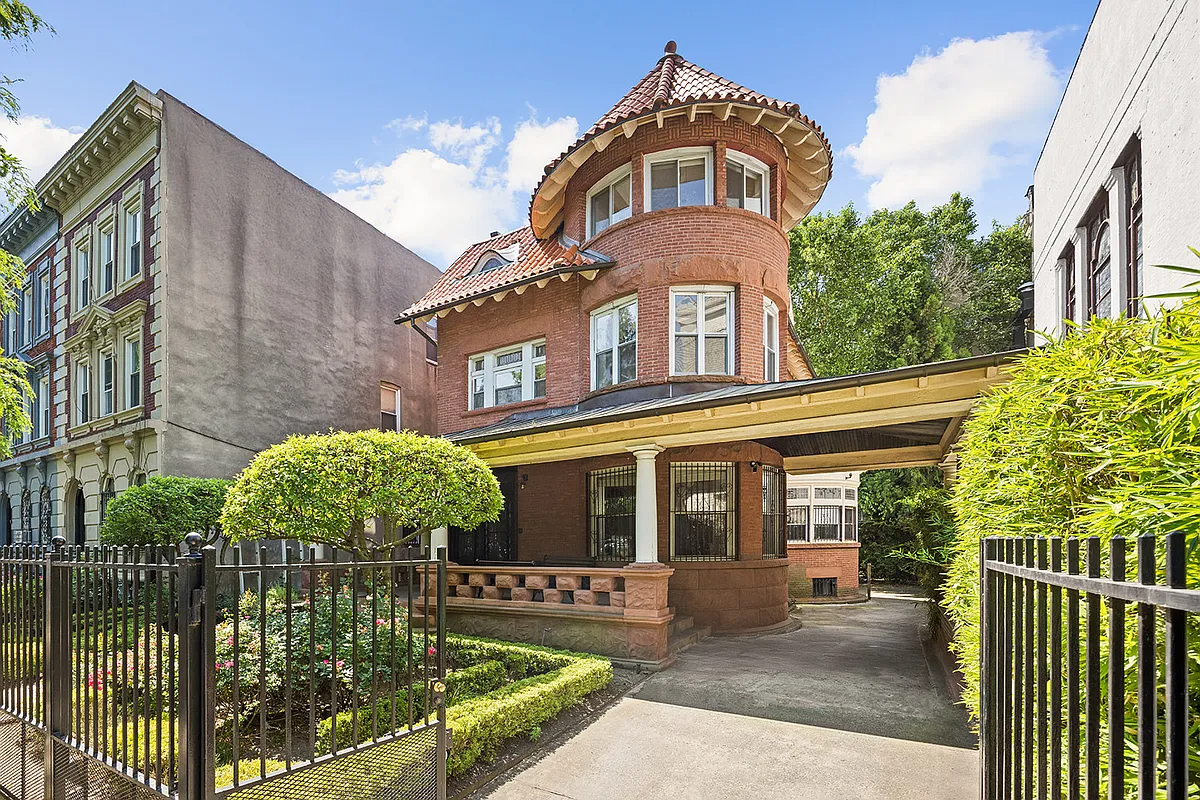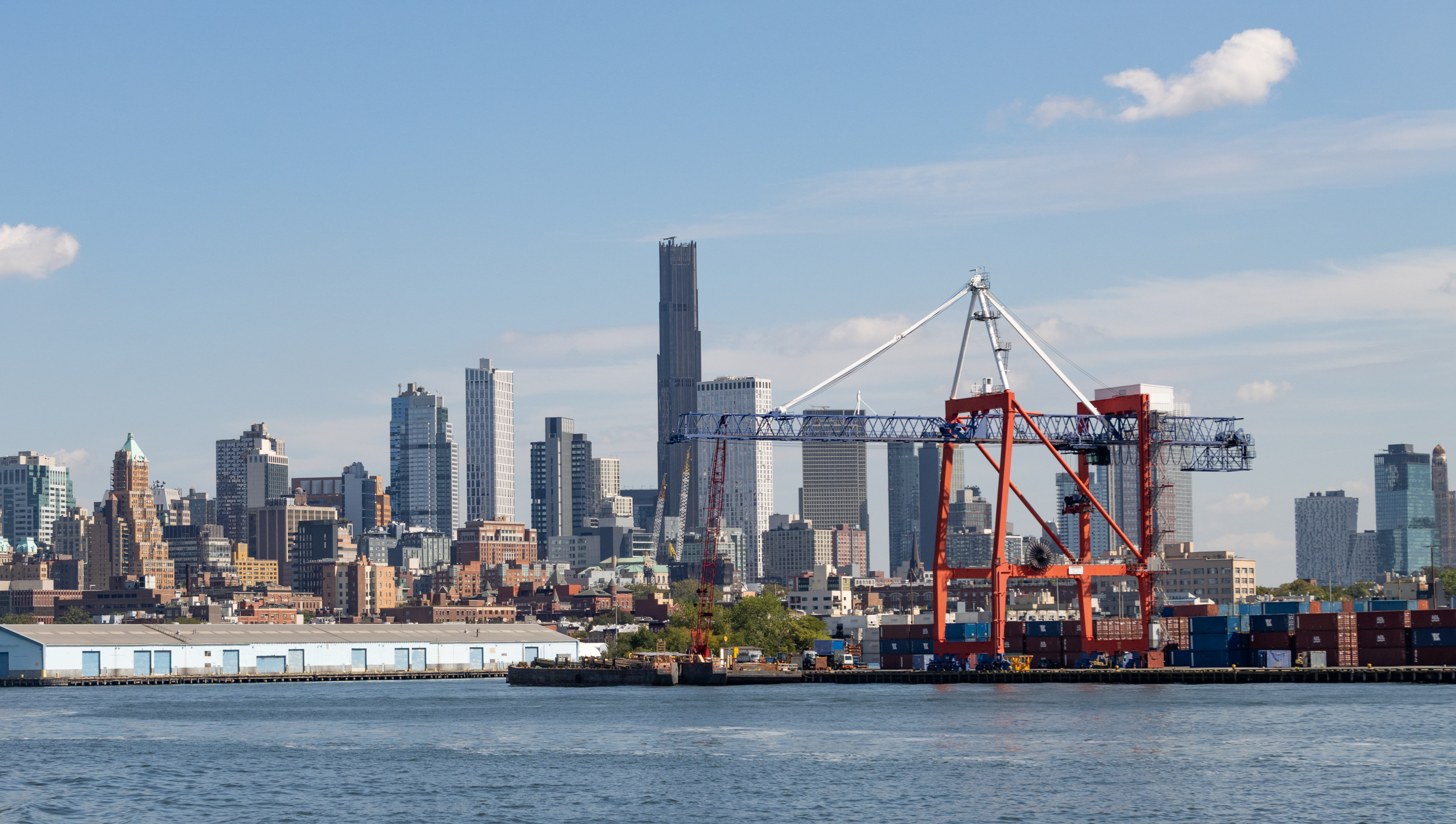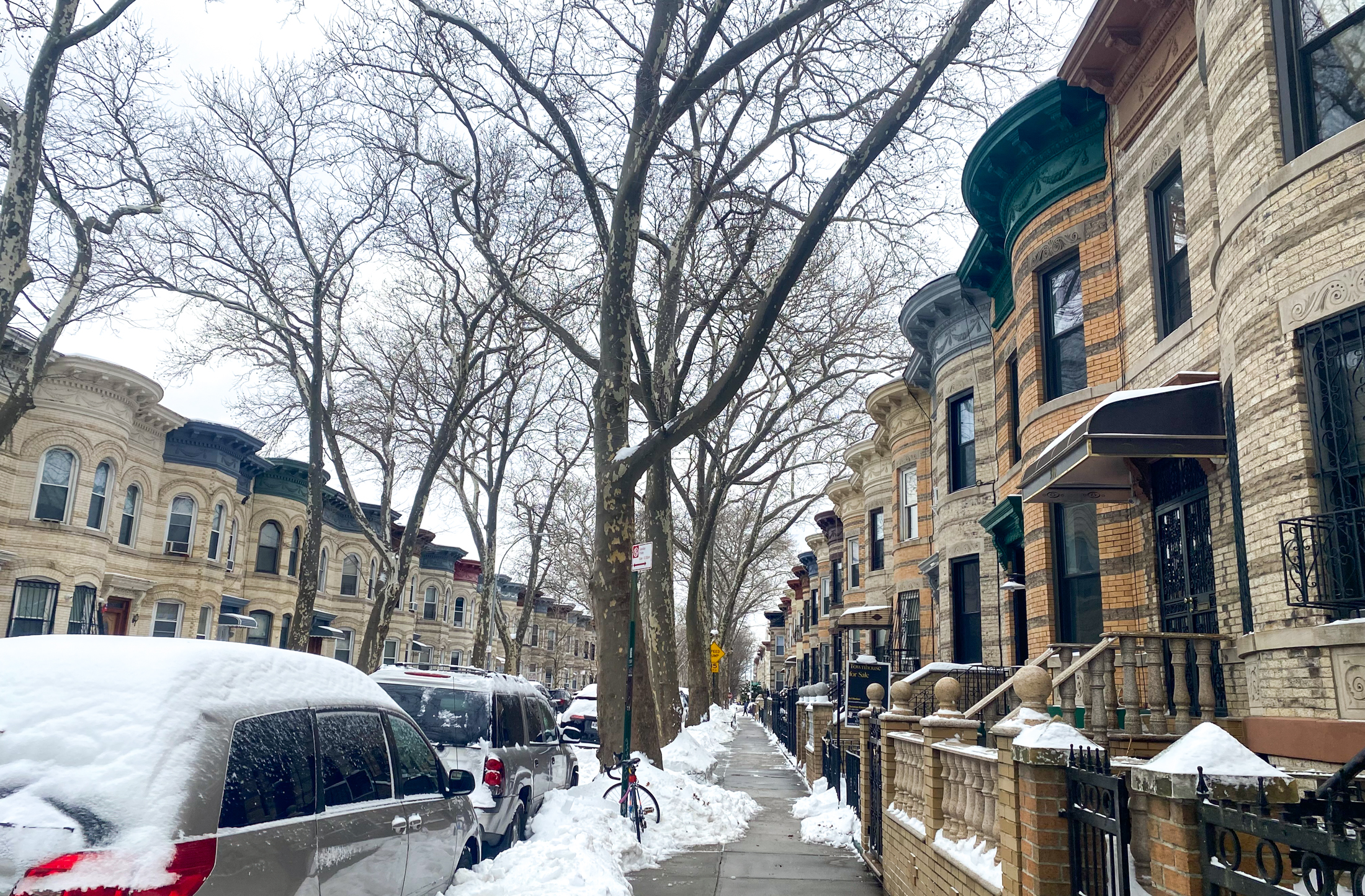Brooklyn Buyers Dominating On Prospect Park Sales
It’s been a while since we checked in with ye olde OPP. So how’s it been going? According to the sales office, the House that Richard Built is 30 percent sold, more than had been expected at this stage (move-in’s not ’til Fall 2008). There was a cocktail party last week at which recent buyers…


It’s been a while since we checked in with ye olde OPP. So how’s it been going? According to the sales office, the House that Richard Built is 30 percent sold, more than had been expected at this stage (move-in’s not ’til Fall 2008). There was a cocktail party last week at which recent buyers got to mingle with bigwigs from the nearby cultural institutions. (Just think of all the potential donations!) Perhaps the most interesting fact we learned was that most purchasers have in fact been Brooklynites, clearly not what the developer Mario Procida anticipated given his decision to locate the marketing office in Tribeca. Does it surprise you that Brooklyn buyers are leading the charge? As for current pricing, there are a number of units listed on Corcoran (including this $6 million rock star pad) at per square foot prices of between $1,500 and $2,000. Quite something, then again there’s nothing like it.
On Prospect Park Listings [Corcoran] GMAP





I love modern all-glass buildings next to old buildings. I appreciate the contrast. It makes me see what I love in old buildings all the more, and vice versa. For a building to be in harmony with its environment doesn’t mean it has to be “matchy” and match the other buildings. That’s such simple, pedestrian, unimaginative thinking.
1. “massing” is a technical term and i’m not an architect so i can’t say the massing is right or wrong. but viscerally it feels overwhelming when i walk past it. perhaps it’s just too close the the street, more of a set-back would clearly have been beneficial. but, perhaps the architect / developer wanted to squeeze as much saleable area into this lot as they possibly could. so away with set-backs from the street.
2. there were a lot of comments on the various brooklyn blogs months ago when it become known that the ceiling heights were only 9′ i believe (or 8’6″ perhaps, i’m too lazy to check at the moment). i suspect that the architect / developer made that decision as a cost savings gesture: reduced floor-to-floor heights = less cost for vertical construction, not to mention that a reduction in height can often result in less costly foundations.
3. i also suspect that the reduced floor-to-floor height *may* have allowed them to pack perhaps one more floor in at the top. not sure about that though, and too lazy to do the math.
my final comment is entirely personal. walking past this building, seeing the glassed-enclosed apartments so very close to the ground level and to the street, reminds me of the voyeuristic and exhibitionist nature of many new yorkers. if i was going to live in a glass apartment, i’d want to be 10 floors up, where no one could look in. just my own personal preference. but i personally find the whole concept of this building repugnant. and i happen to like “modern” architecture.
I don’t get you folks. 3 million bucks for a 2000 sq ft glass box off Flatbush Avenue?
You can get new condos in Tribeca for less. I’m sure the views from the top are great, but I’d MUCH rather own a smaller condo AND a house in the Hamptons for that price.
The poster at 11:26PM has pretty much hit the nail on the head. The building sucks, period. You can dress it up in all the verbal finery you like, but it’s still a resounding failure and a scar upon Grand Army Plaza.
The last poster is right — a smaller building would not be appropriate. The building’s scale and massing is correct for this monumental location.
That being said, I’m not convinced this is a great building, and not because its steel and glass and some people can’t deal with that (really, the idea that somehow this building should be materially contextual with nineteenth century buildings is both simplistic and the road towards creating urban disneylands; and while the fedders nostolgia is merely silly). In my opinion buildings like this depend on having a strong silhouette, and the Eastern Parkway facade is too broken up to be convincing. Looking at the building from Vanderbilt it’s better, but not masterful.
Meier’s an odd one. Some of his buildings are knockouts: Islip courthouse, for example. But the whole Getty complex in LA? The plumb commission of the last twenty years? A billion dollar project? A solid B+. Not a great grade for the acropolis of Los Angeles…to my mind he simply put up an office park there.
I agree that (construction follies aside) the Perry Street efforts are more elegant than GAP. A previous poster is right that the Brooklyn building isn’t in the same league. I suppose because of the site and zoning maxing out the massing is less inherently satisfying here, but I wish the detailing (while better than 90% of new construction in the borough) helped break up the bulkiness of the GAP facade better. That is, the EP side is too disjointed, the GAP too monolithic.
Of course, we’re talking a higher level of criticism than for most buildings in Brooklyn. But such a magnificient site demands a magnificient building. I’m still reserving judgment, but I think this may be another B+.
–an architect in Brooklyn
Those arguing for a less fugly building were correct, however.
to bob marvin: First perry building was badly built because Meier didn’t control construction. Said he learned his lesson, then took control …
as for scale, those arguing for a smaller building are just wrong. There must be a grand building of scale here. You must complete the circle as it were — from meier building all the way around to plaza street west. Would look stupid with a smaller building.
My only major concern about this building is whether it means I will have to wait on line for my morning coffee at Joyce. That place rocks. Hopefully they will have some sort of latte machine in their lobby so I am covered.
I actually thought your one line glib comment said more than your extended reply. It does work that way sometimes. Brevity is a virtue.