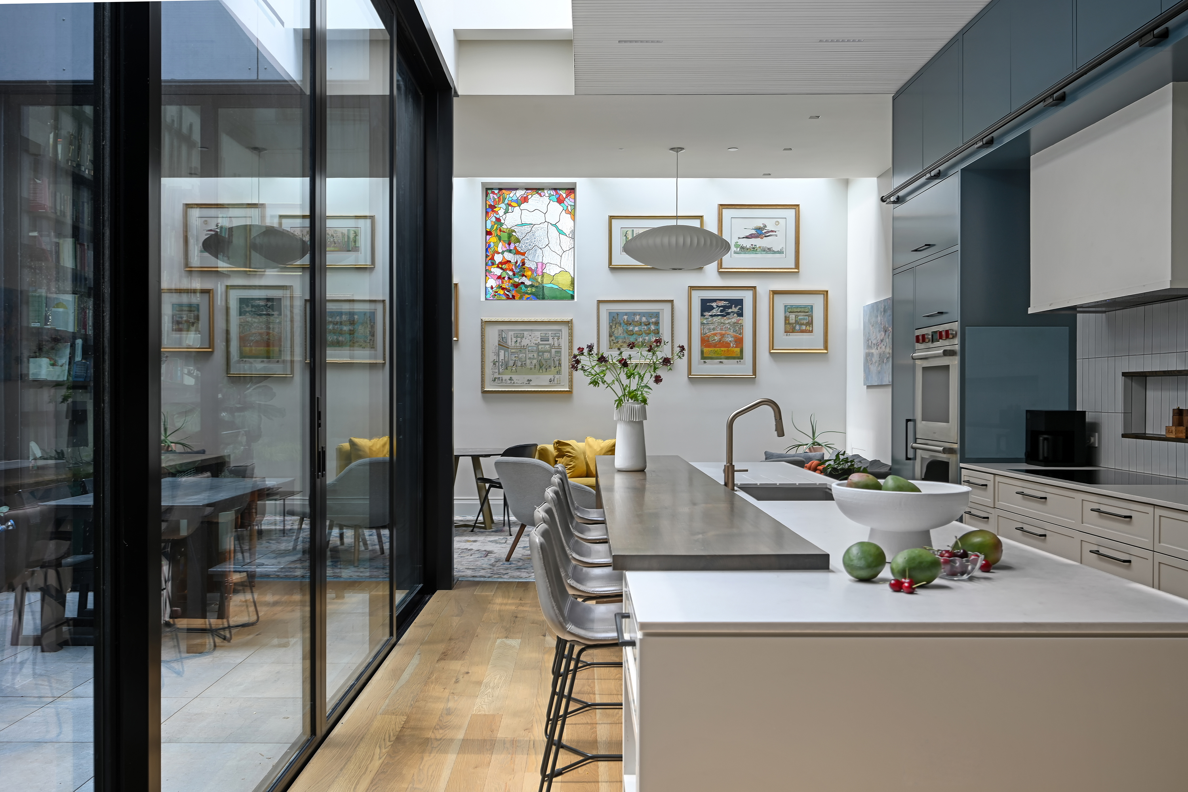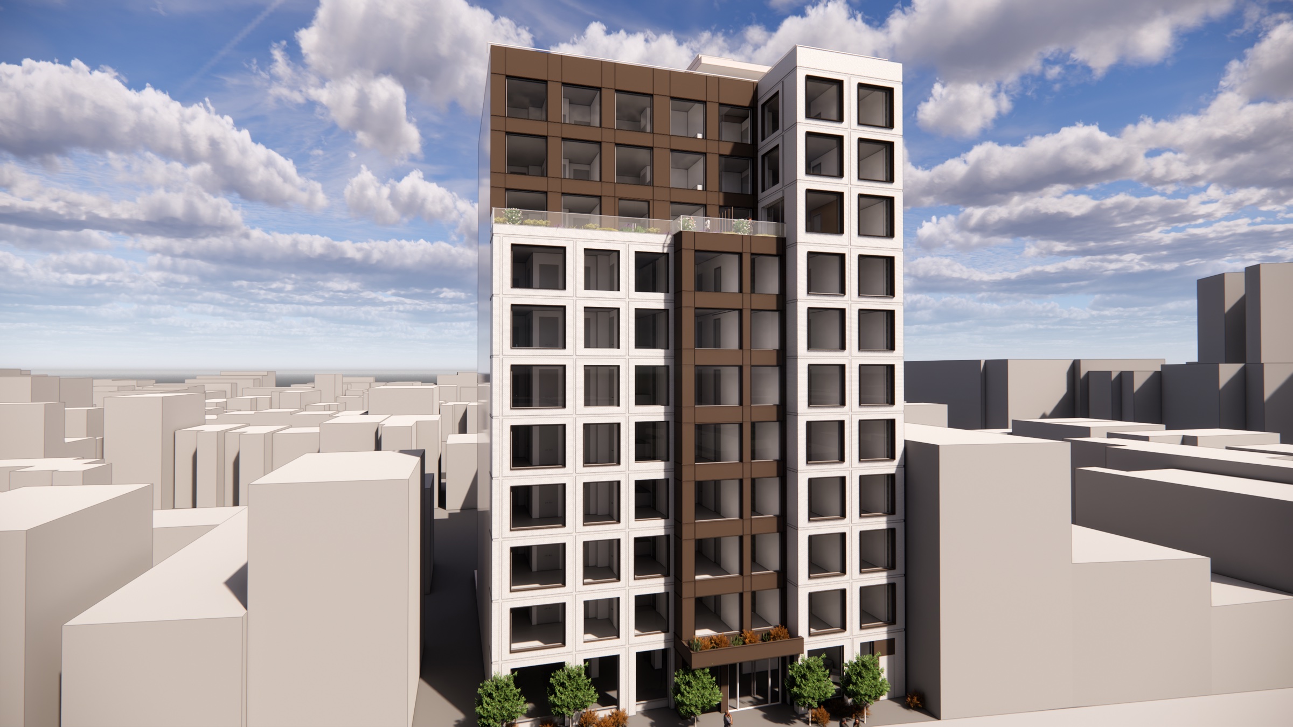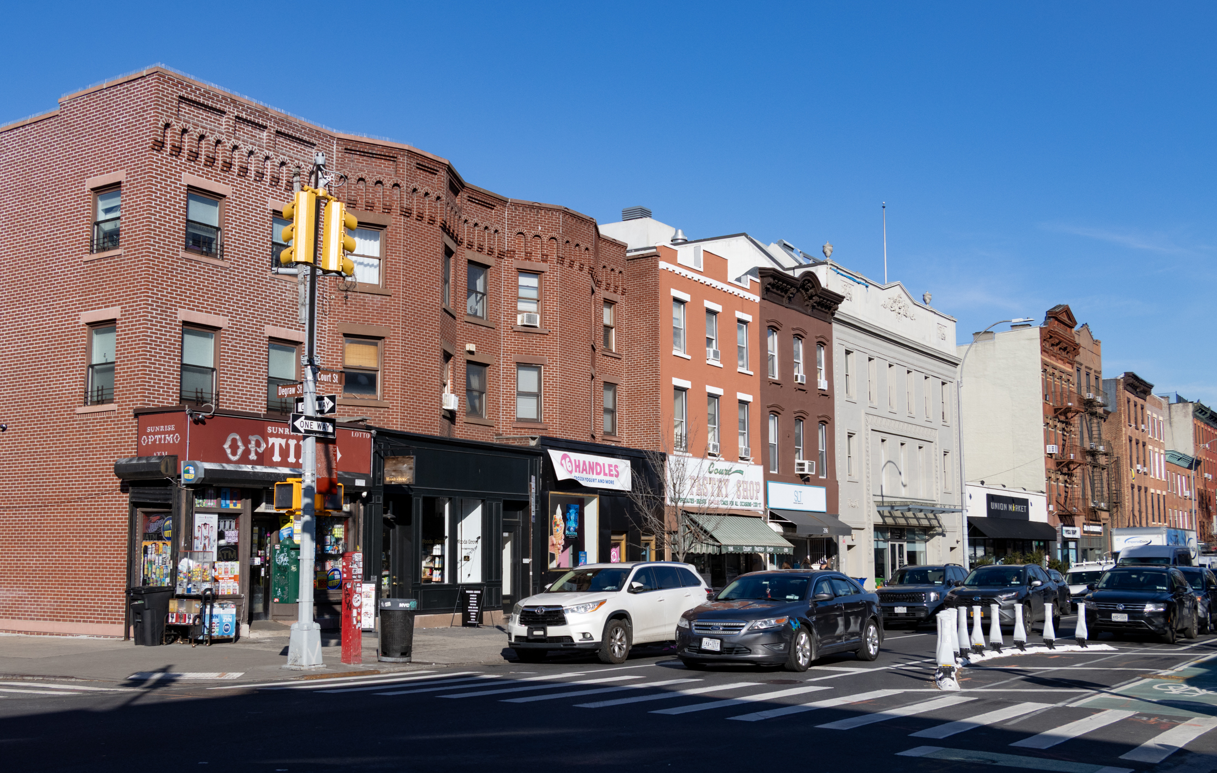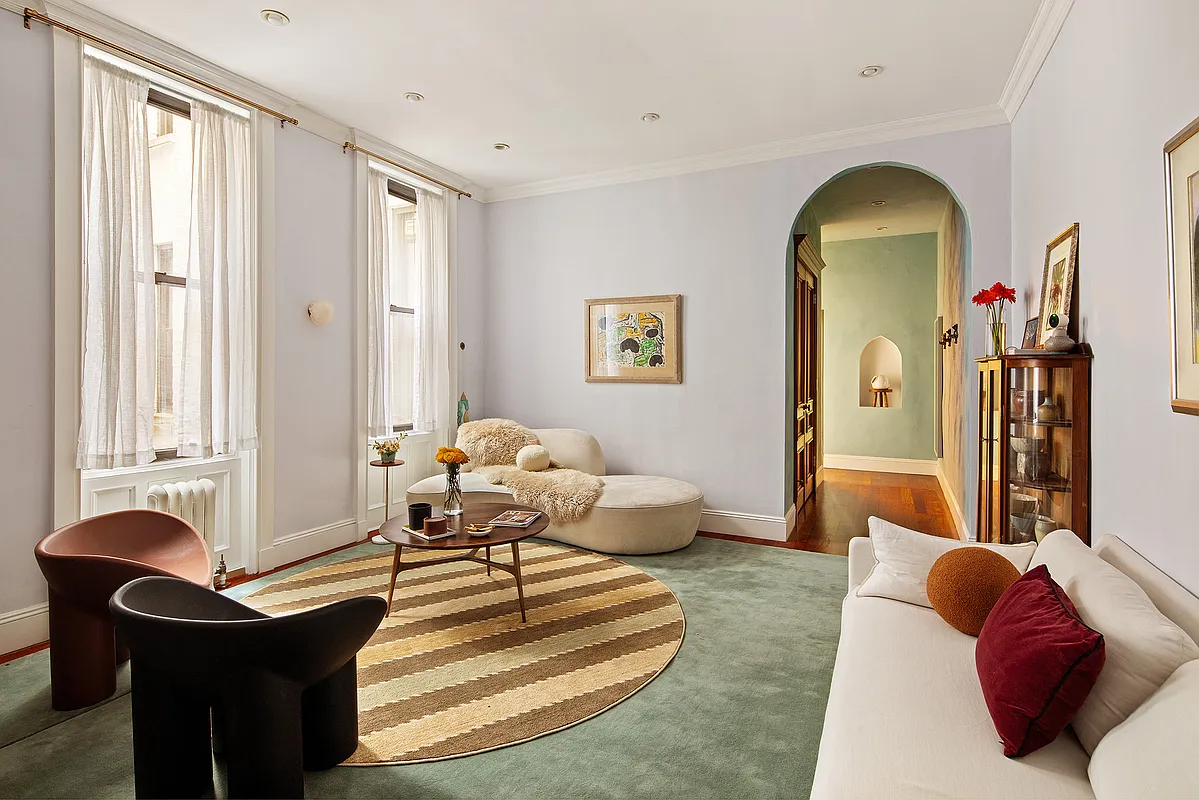Development Watch: 150 Clermont
Excavation is underway at the large corner site at Clermont and Myrtle. The project is a six-story residential building that will have roughly 93,000 square feet of space when all is said and done. We’ll be curious to see what their approach is on retail–one large space or several shops? Has anyone seen any drawings…
Excavation is underway at the large corner site at Clermont and Myrtle. The project is a six-story residential building that will have roughly 93,000 square feet of space when all is said and done. We’ll be curious to see what their approach is on retail–one large space or several shops? Has anyone seen any drawings of what this will look like or heard how “luxury” it will or won’t be? As an aside, it appears that the construction crew may already be having some difficulty shoring up the adjacent building on Myrtle. Check out the photo on the jump. GMAP DOB






I don’t see any a/c boxes (thru wall ACs) on the website.
It’s Fedder-ific!
Anon 2:53:
DUDE! DID YOU LOOK AT THE RENDERING? FEDDERS, FEDDERS, AND FEDDERS. THEY MAY HAVE SPENT A PENNY ON DETAILS, BUT THERE ARE STILL FEDDERS.
Clinton Hillster:
This is no FEDDERS type building. Get real!
I grew up on Adelphi and I miss the Pluto’s Diner that used to be there.
Ew, I see Fedders.
looks nice from the rendering and sounds appropriately upscale. not too tall either at 6 stories.
10′ ceilings, granite countertops, underground parking. Sounds upscale to me.
Wow. That thing is a monster.