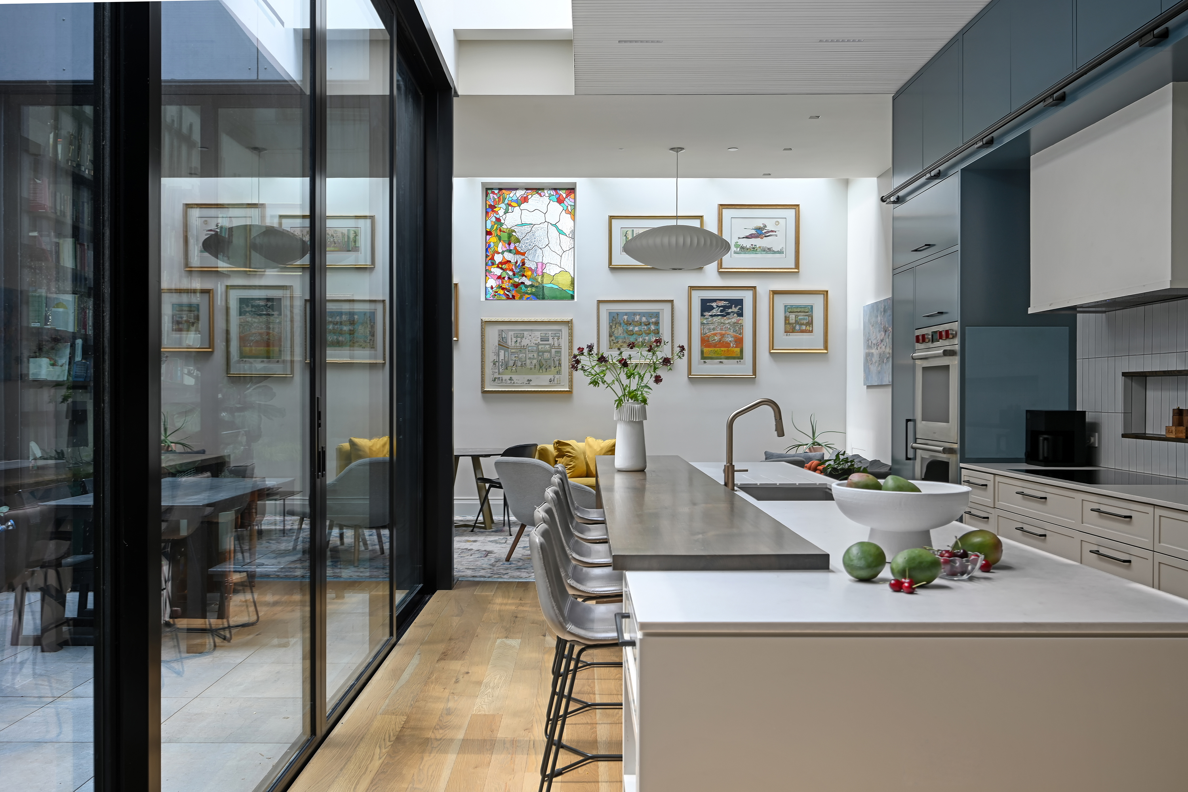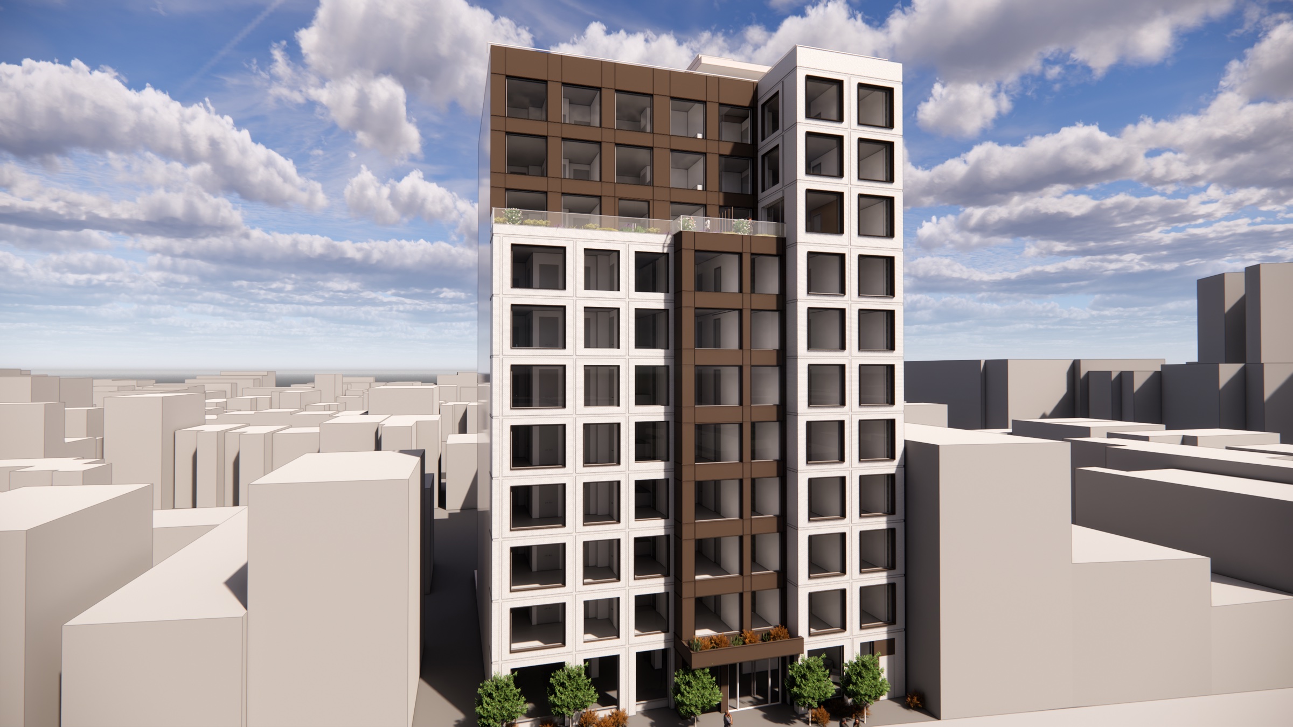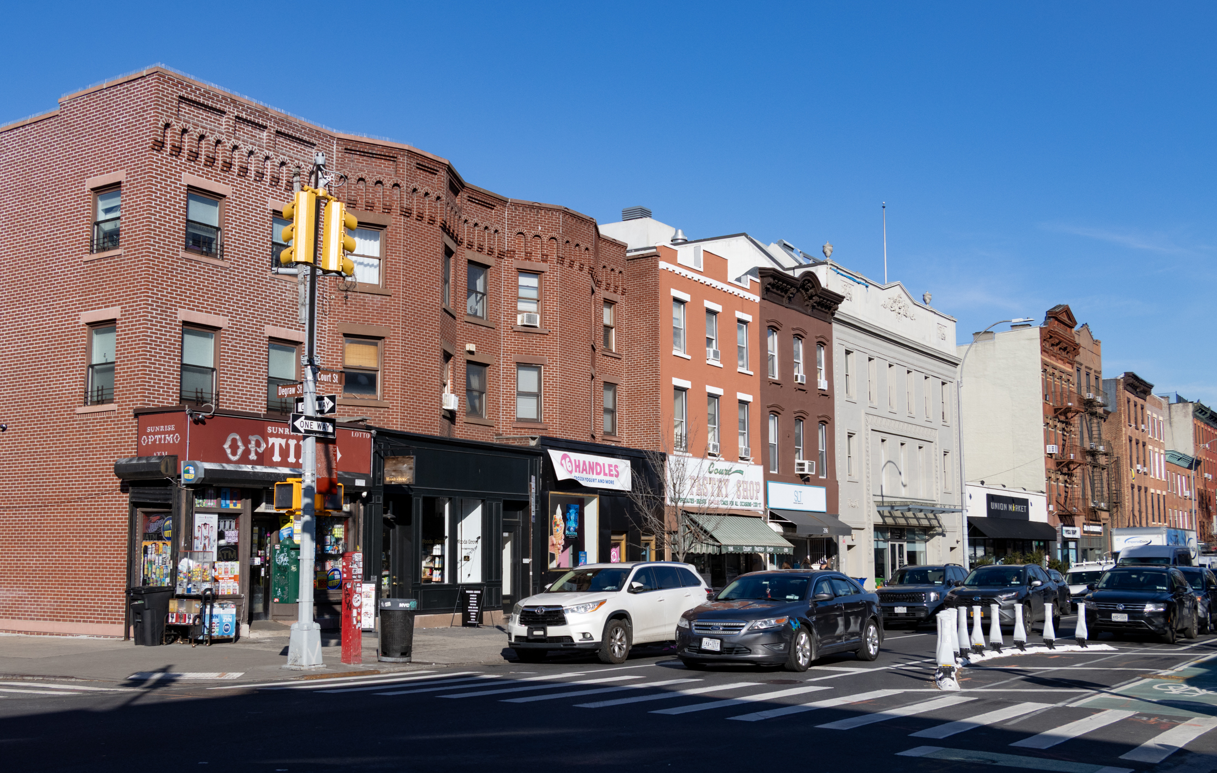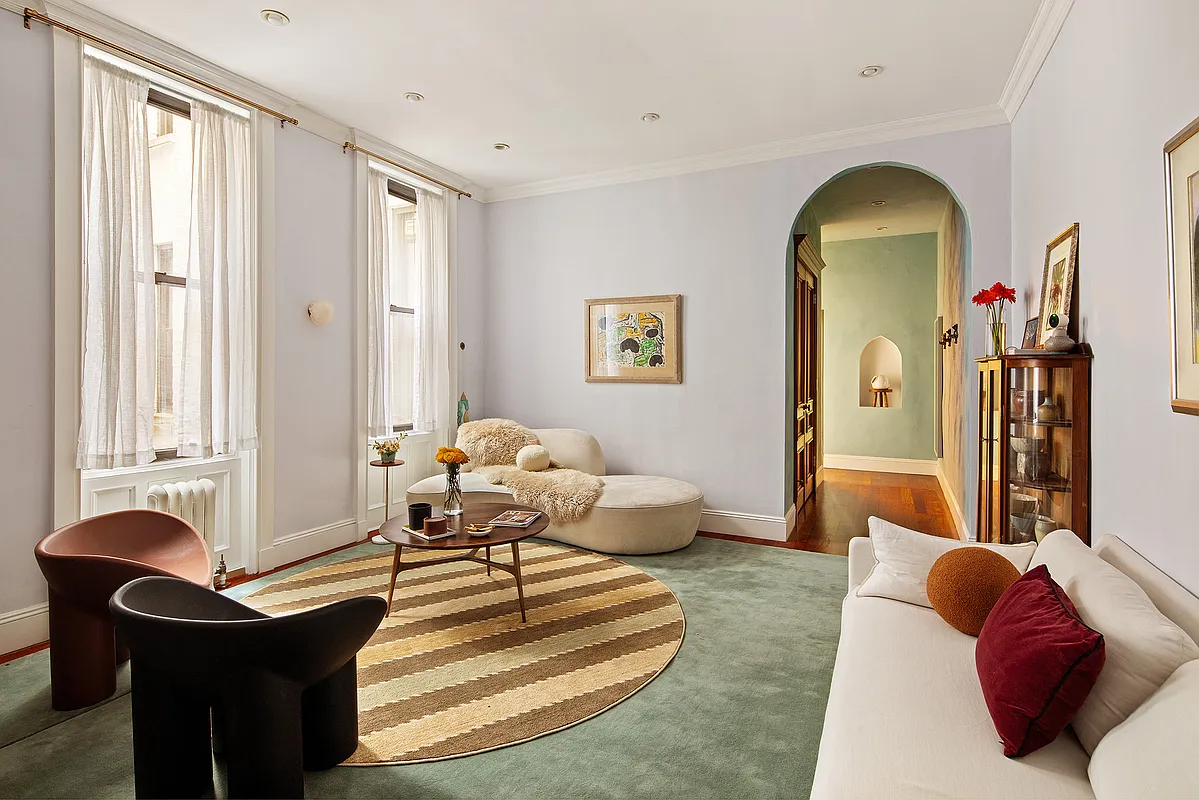Development Watch: 150 Clermont
Excavation is underway at the large corner site at Clermont and Myrtle. The project is a six-story residential building that will have roughly 93,000 square feet of space when all is said and done. We’ll be curious to see what their approach is on retail–one large space or several shops? Has anyone seen any drawings…
Excavation is underway at the large corner site at Clermont and Myrtle. The project is a six-story residential building that will have roughly 93,000 square feet of space when all is said and done. We’ll be curious to see what their approach is on retail–one large space or several shops? Has anyone seen any drawings of what this will look like or heard how “luxury” it will or won’t be? As an aside, it appears that the construction crew may already be having some difficulty shoring up the adjacent building on Myrtle. Check out the photo on the jump. GMAP DOB






the rendrings look pretty good and looks better than most of the crap being thrown up.
there will be no problem for other buildings if they know what they’re doing. this stuff is standard. the shoring on the neighbor bldng is not unusual. one thing i have been surprise by is that Myrtle still has wooden structures on it! some of those storefronts are in wooden bldngs!!!
wannett:
the developers of this building DO NOT do shoddy work. this is not scarano, or any of the other bad guys. these people do quality work, so why don’t we all wait and see the finished product and then comment.
I walk past this site every day and I would be very unsure of parking under ground there. They released tons of rats into the neighborhood when they demo’ed the building that was there and despite weeks of “work” their has been no progress because the buildings near it may not stay standing. Look for this one to take a while and if not be worried about how long it will stay standing.
It’d be pretty crappy if those were through wall AC holes, but I’m hopeful that it is what Frank is noting, the self contained AC/Heating units with the exterior grill you see on lots of highrises.
Im curious to know what the prices for these apartments will start at, anyone know?
OK, the units obviously don’t have central air. But the placement of AC grills looks more in line with what you see in a lot of high rise construction today. You can’t tell from the drawings, but I would assume they’re “packaged terminal” units that provide both heat and AC with an architectural grill on the exterior. It’s a step above Fedders.
Looked again. And they still don’t look like A/C sleeves to me. Typical of many buildings – dark grate under window for heating and a/c. Very different than Fedders. Walk by any highrise and take closer look.
Obviously an architect would not make them look obvious in a rendering….but look closer.