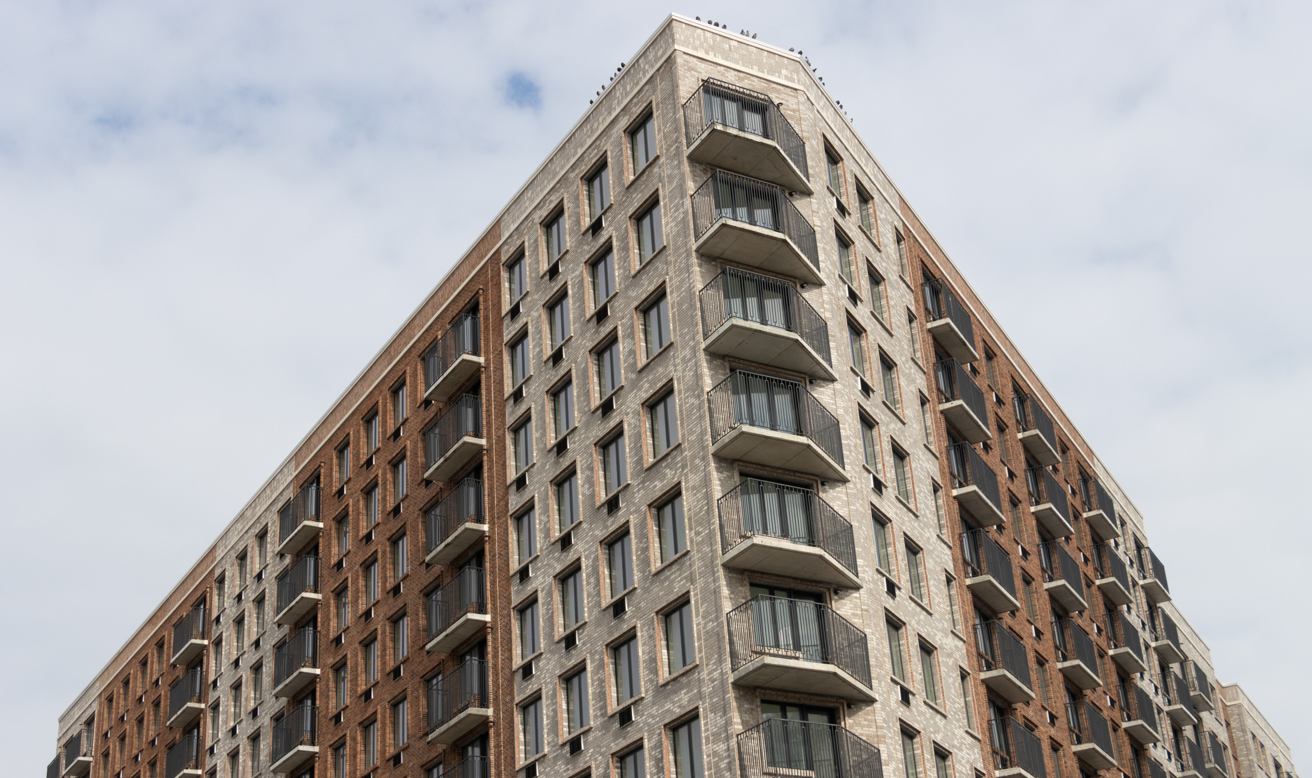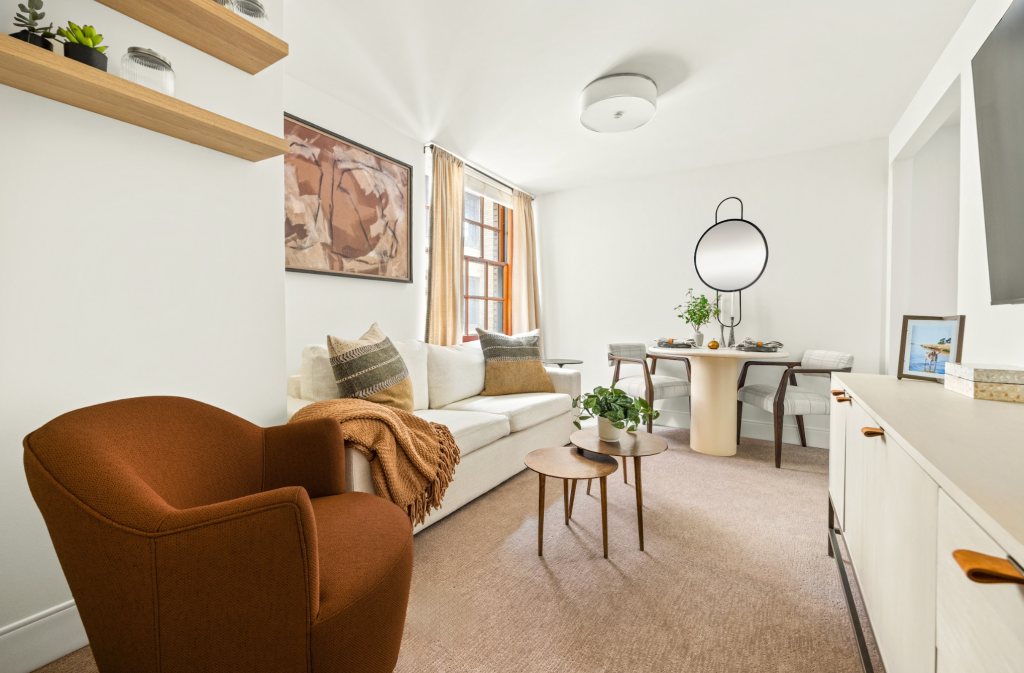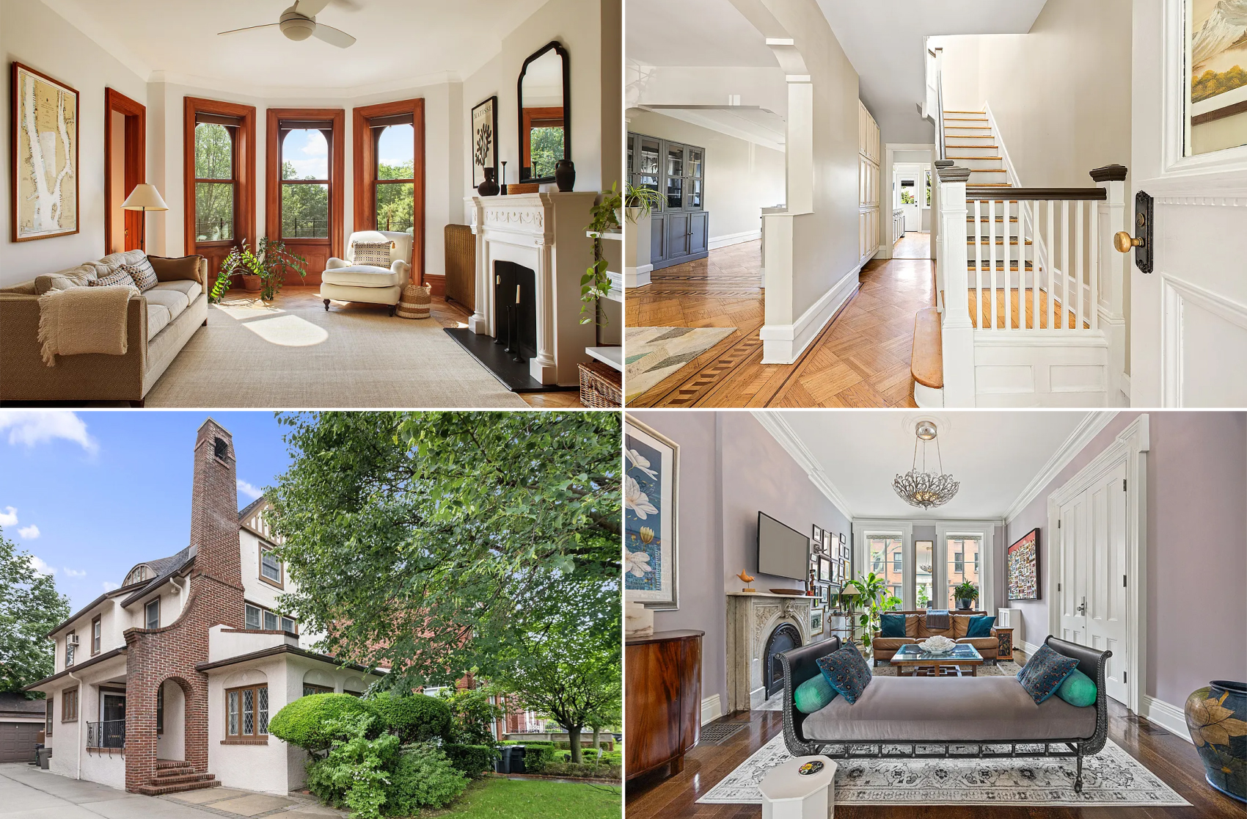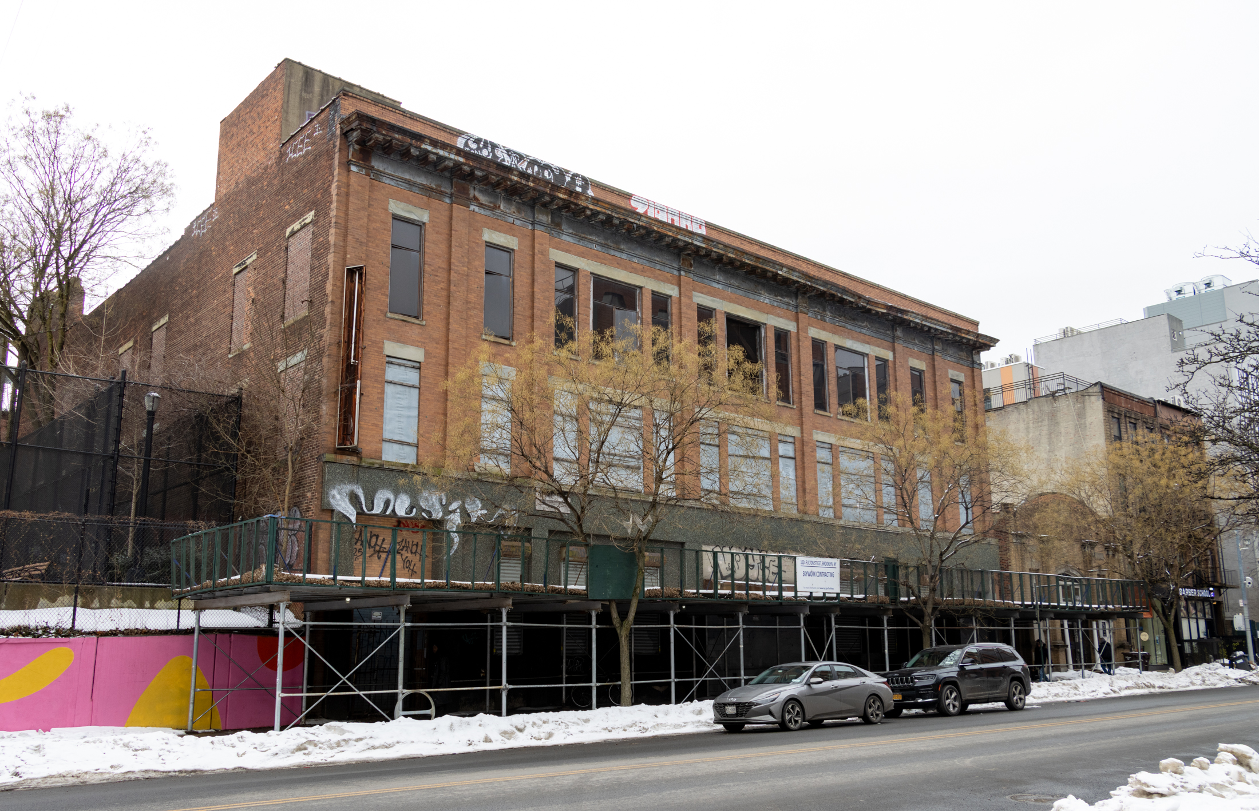City Point's One Dekalb Revealed
Back in February we got a taste of what the first phase of the City Point build-out would look like in the form of a model presented at a Community Board 2 meeting. Now we’ve got the tricked out rendering for you from architecture firm Cook + Fox. The 50,000-square-foot retail structure, to go up…


Back in February we got a taste of what the first phase of the City Point build-out would look like in the form of a model presented at a Community Board 2 meeting. Now we’ve got the tricked out rendering for you from architecture firm Cook + Fox. The 50,000-square-foot retail structure, to go up on the site of the former Albee Square Mall, has been dubbed One Dekalb; the building has been designed to attain LEED Silver status and, according to Albee Development LLC, is expected to get underway later this spring.
City Point Phase 1 Revealed [Brownstoner] GMAP
CB2 Endorses New Fulton St. Shopping Center [Brownstoner]
One Small Step Forward for City Point Project [Brownstoner]
City Point Heads to Design Commission Next Week [Brownstoner]
City Point: Half Now, Half Later [Brownstoner]
Over the Fence at City Point née Albee Square [Brownstoner]
New Building Plan Filed for City Point [Brownstoner]
Slowly But Surely at Albee Square [Brownstoner] GMAP DOB
Development Watch: Whole Hog at Albee Square [Brownstoner]
Development Watch: Albee Square Mall Gets Gutted [Brownstoner]
Development Watch: RIP, Albee Square Mall (Garage) [Brownstoner]
More Details on Albee Square aka City Point [Brownstoner]





I’m sorry, Sister Mary BHO.
“trying to become”, DIBS. Recognize tense.
***Bid half off peak comps***
It looks like a giant “beach cottage” to me–Like something you’d see along the Gulf Coast but at 1/10th of that scale.
Looks pretty nice. So, building underway in “late Spring” — does that mean we should expect completion around Fall 2014?
Sorry, mixed up Fulton mall with Atlantic mall.
Really excellent architecture. Raises the bar.
Besides Target and Best Buy, what other retailers can we expect?
Yeah, BHO, the specials on wings are so upscale Union Square.
Poor Dime Bank.