Facade Emerges From Scaffolding at Chetrit's Ambitious Williamsburg M500 Hotel
One of Williamsburg’s more unusual and ambitious projects, Chetrit’s M500 hotel-apartment-retail complex, is making progress on Metropolitan Avenue.

Photo by Steve Sherman
Chetrit’s long-in-the-works Williamsburg hotel project, M500, is inching closer to completion at 500 Metropolitan Avenue.
Most of the scaffolding has come down on the Metropolitan side of the building, revealing the facade of the stepped, triangular structure.
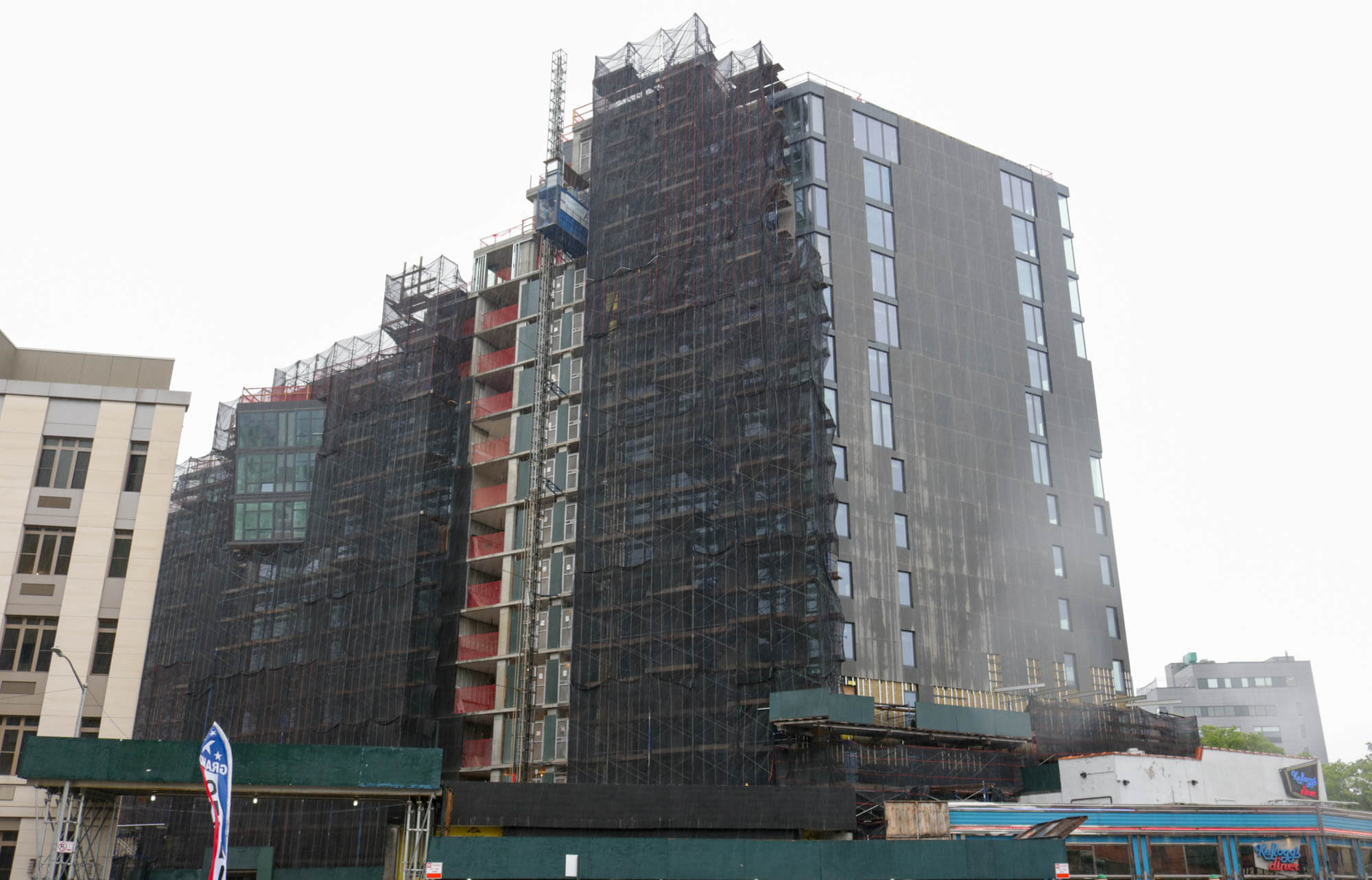
The windows and facade are in on the Metropolitan side, while on the Keap Street side, the guts of the structure are still exposed. A three-story triangular bay window juts out from the netting on a high floor.
Aside from the unusual shape, the facade looks fairly plain so far — unlike Raad Studio’s lively plans for the interior.
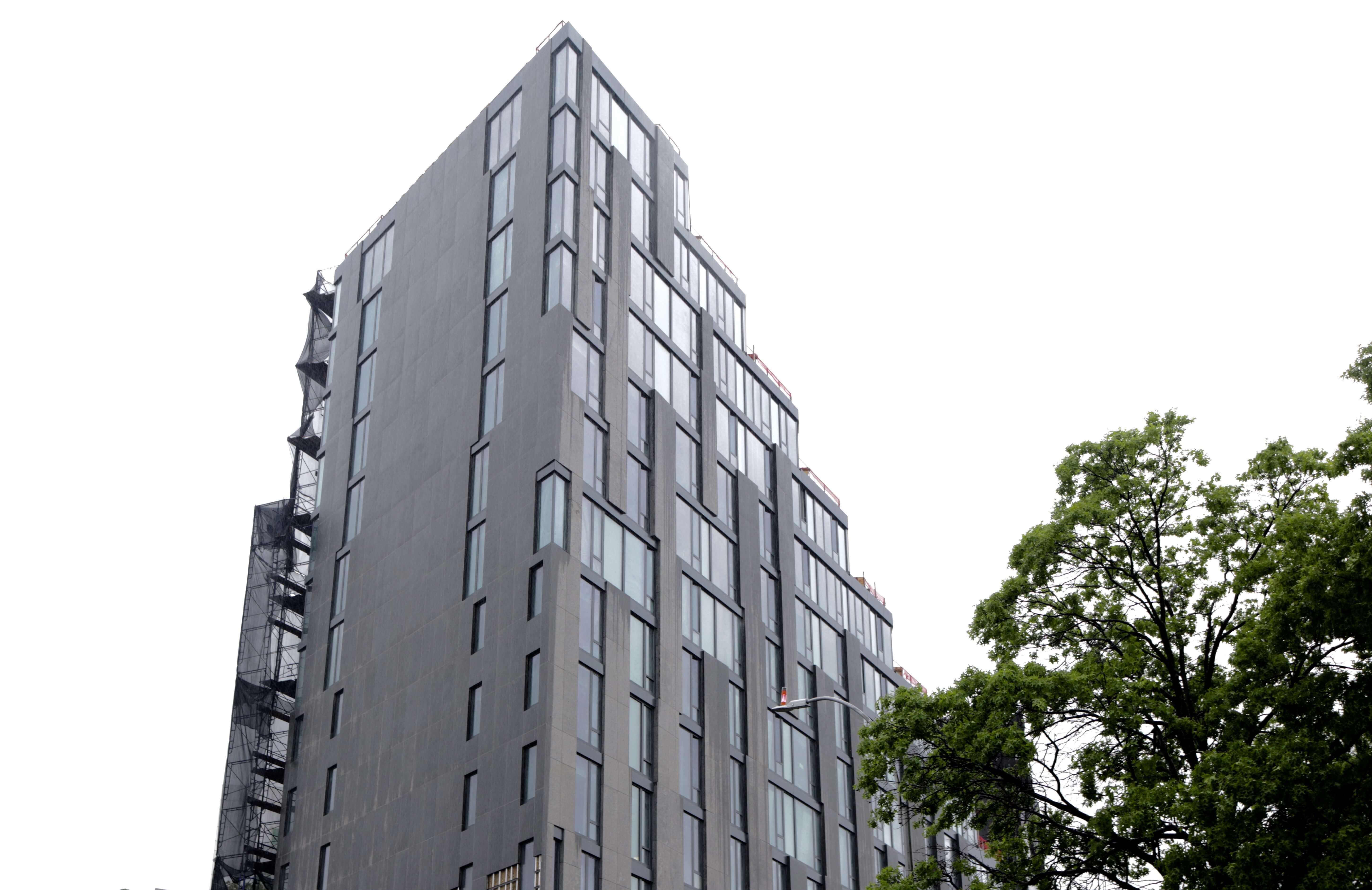
The complex, which has topped out at 14 stories, will eventually house 188 hotel rooms and 59 apartments as well as
a pool, basketball courts, and retail space, making it one of Williamsburg’s more unusual and ambitious projects of late.
Screened by a tall rusted-steel fence will be stylishly sybaritic indoor-outdoor lounge areas with a fire pit and bar, according to Raad’s vision.
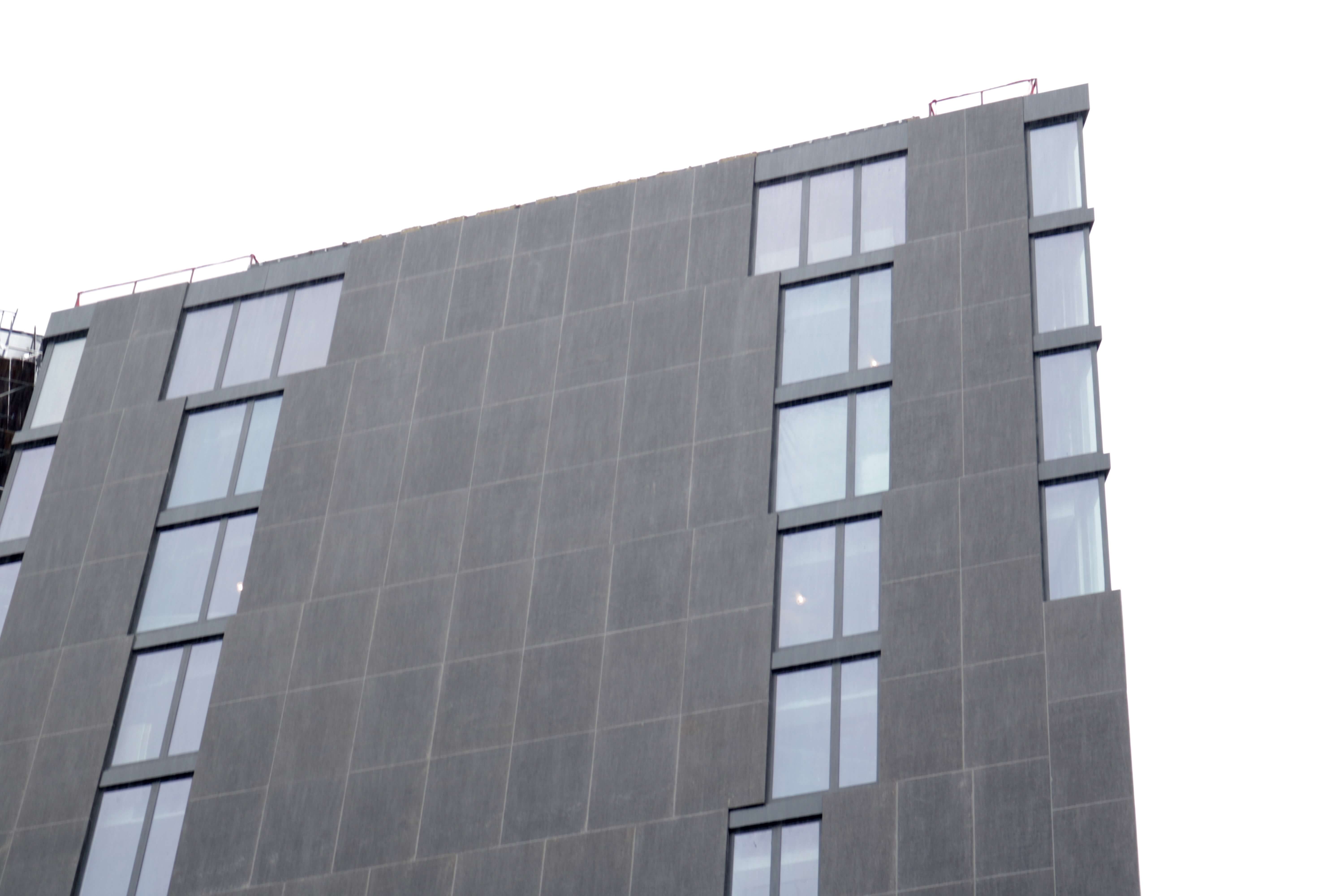
The main architect on the project is Kutnicki Bernstein. 500 Metropolitan Avenue isn’t the only hospitality project they’ve worked on in the borough. They’re also behind the design of the Gowanus Inn and Yard.
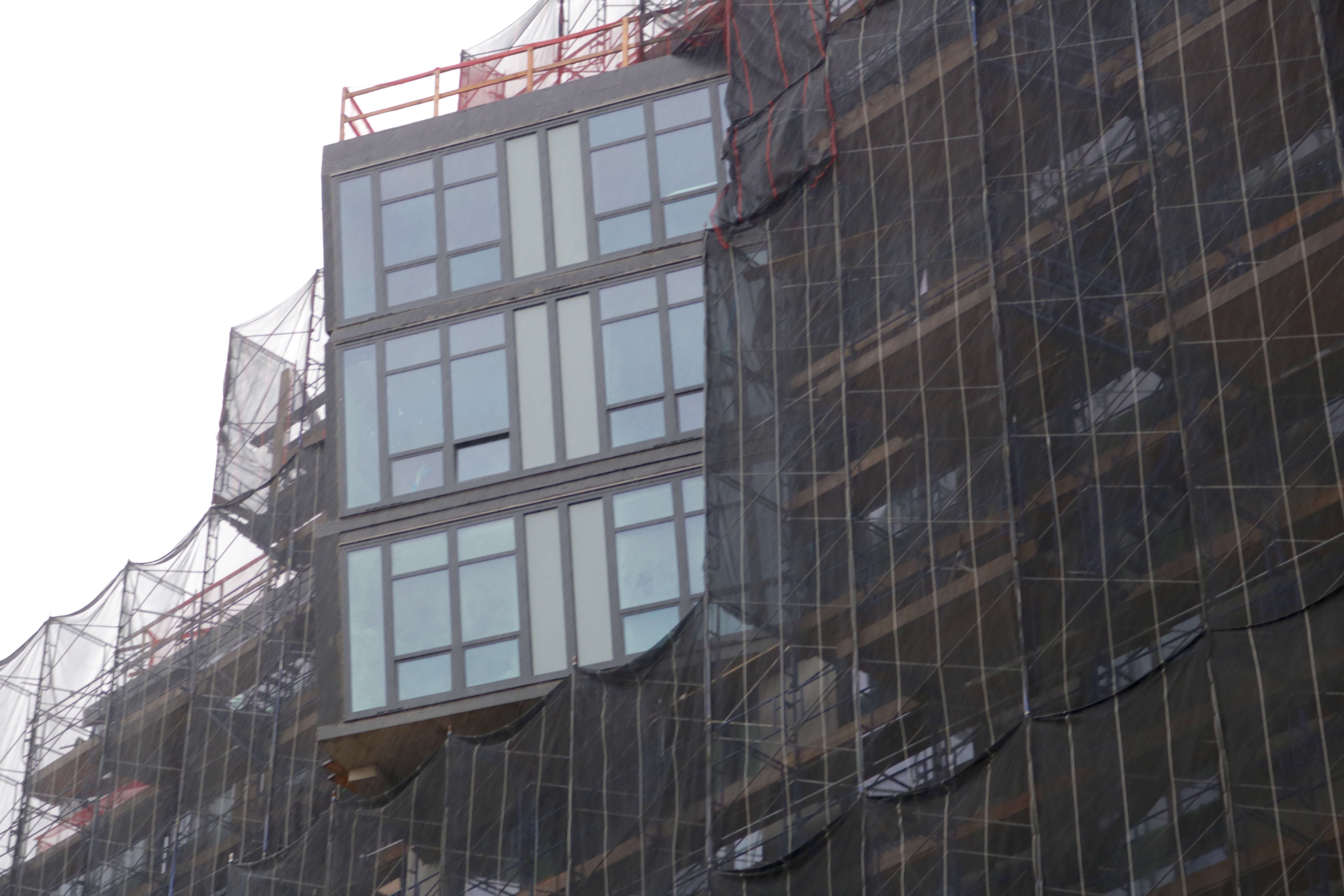
The developer of the complex is Chetrit Group. Headed by real estate mogul Joseph Chetrit, they’re behind another building that could change the face of Brooklyn: 9 Dekalb Avenue, which would be the tallest tower in the borough.
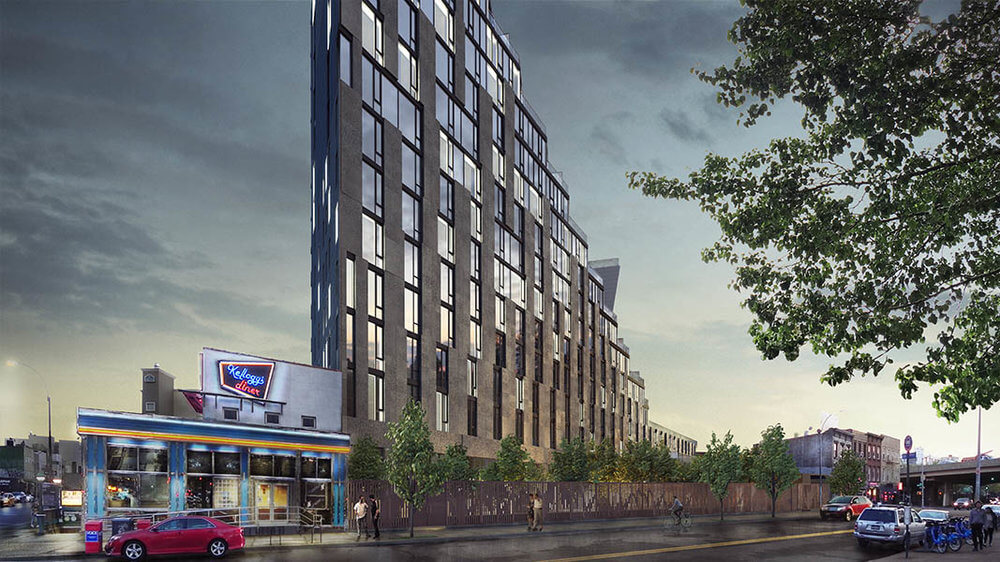
Raad’s other Brooklyn projects include a unique townhouse in Gowanus for artist Clarina Bezzola.
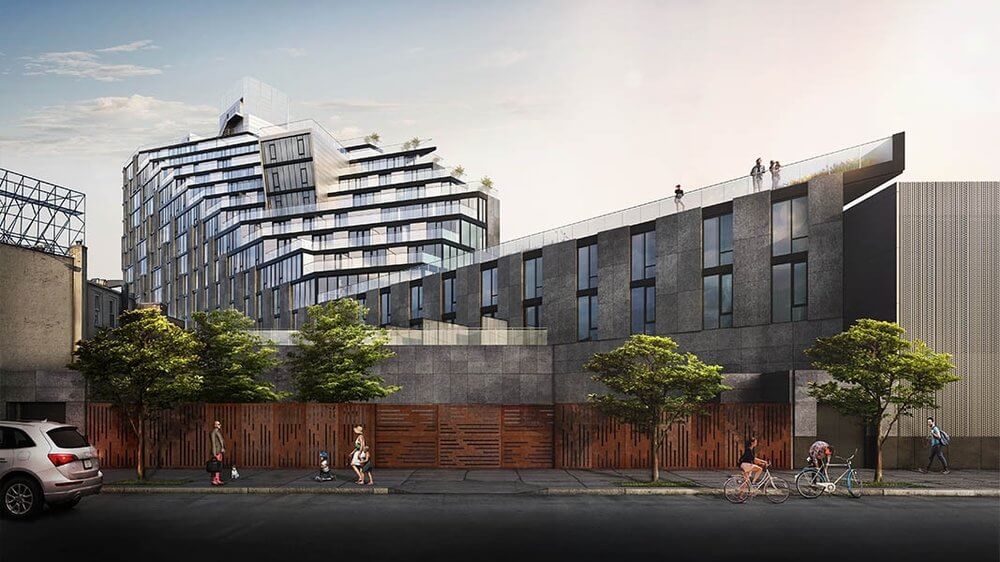
Developing and building 500 Metropolitan Avenue, once dubbed “The Gateway to Williamsburg,” has been a lengthy process. In 2008, renderings and promotional materials pegged it as a big-box store complex, but then things went quiet during the downturn. In 2012, applications for building permits were filed. Ground was broken in 2013, but then not much happened until work started on the foundation in 2015.
The design has gone through at least five iterations and three architects — Gene Kaufman and Meltzer/Mandl Architects were previously tapped.
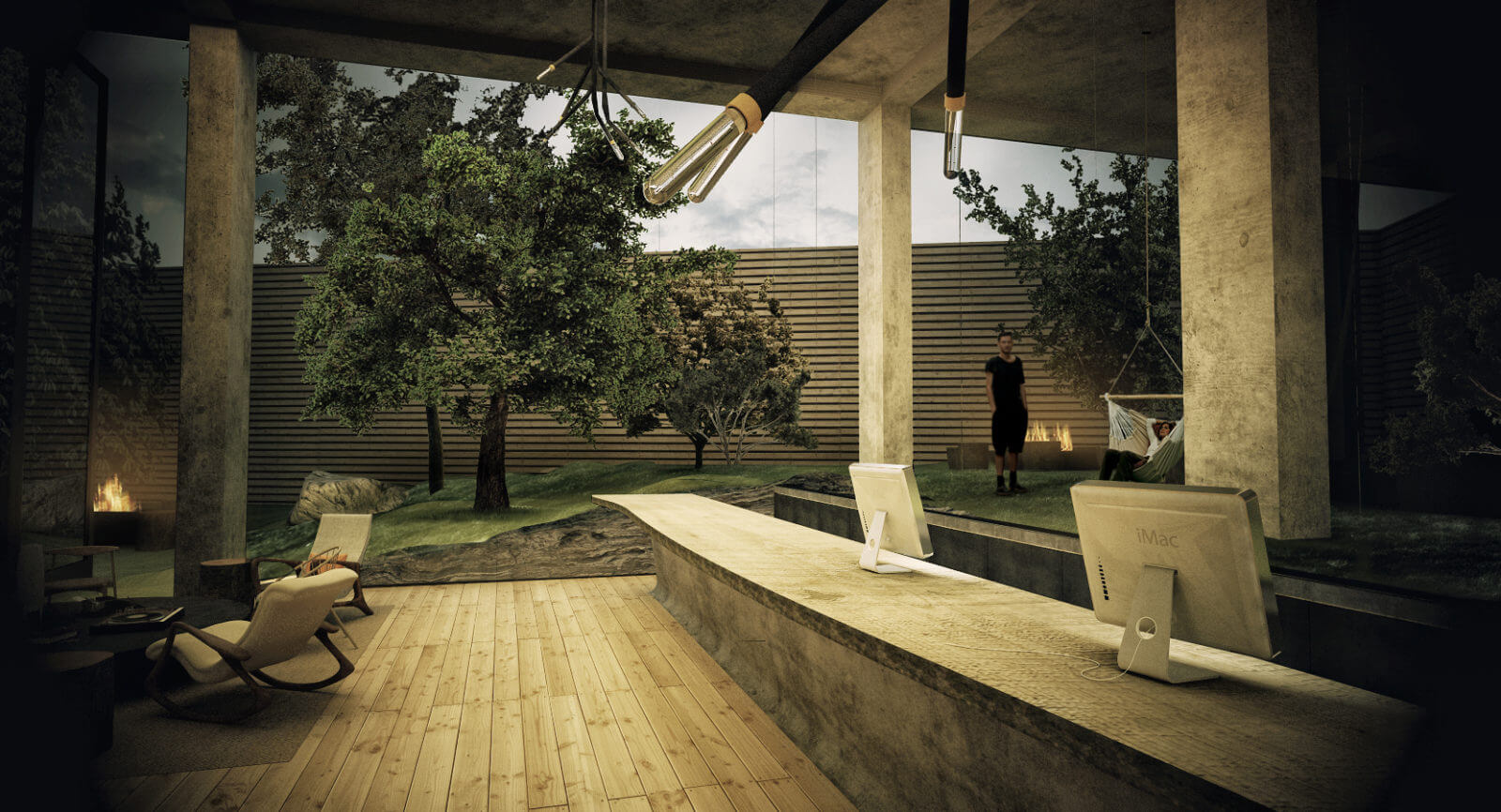
500 Metropolitan Avenue would be far from the first hospitality project in Williamsburg. In recent years, there’s been something of a hotel boom, with Heritage Equity Partners’ Williamsburg Hotel the most recent to open.
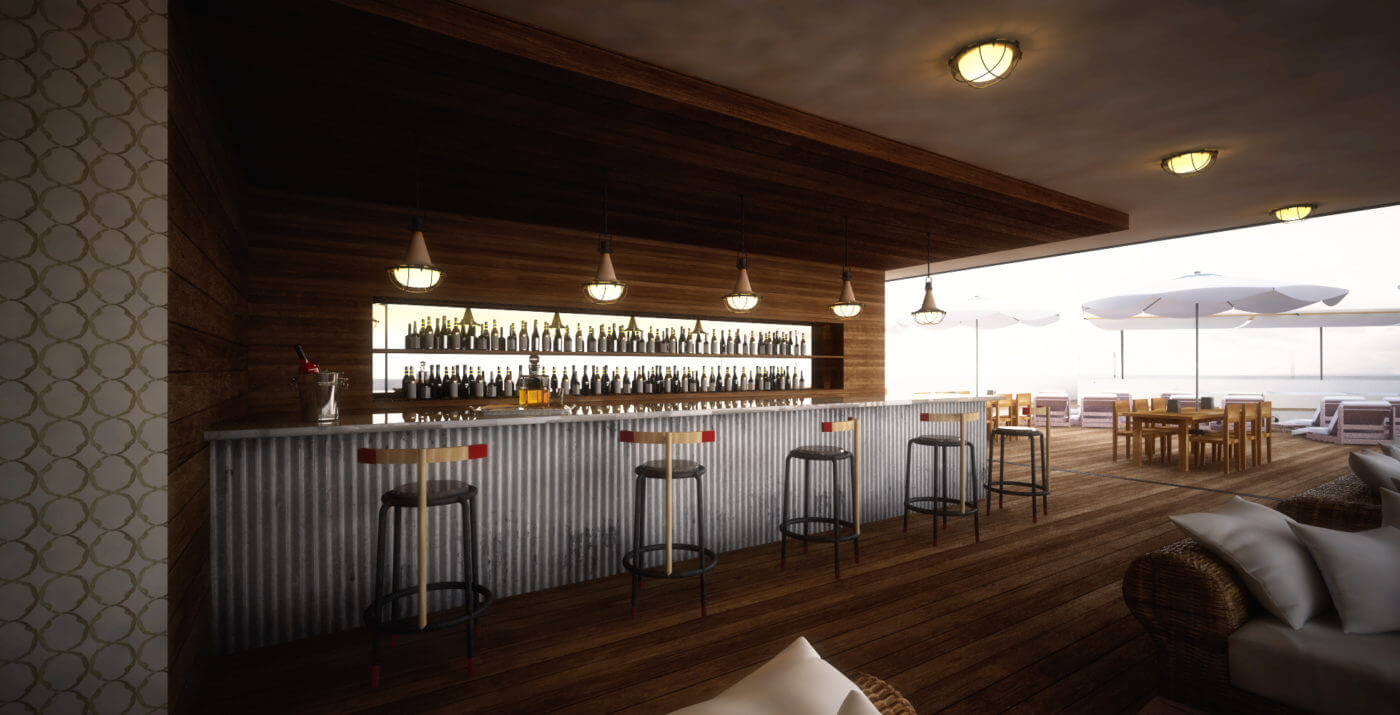
Zoning is partly responsible for the trend. Many are clustered in protected industrial zone around North 11th and North 12th Street, where hotels are an obvious choice for developers looking to capitalize on the neighborhood’s heat.
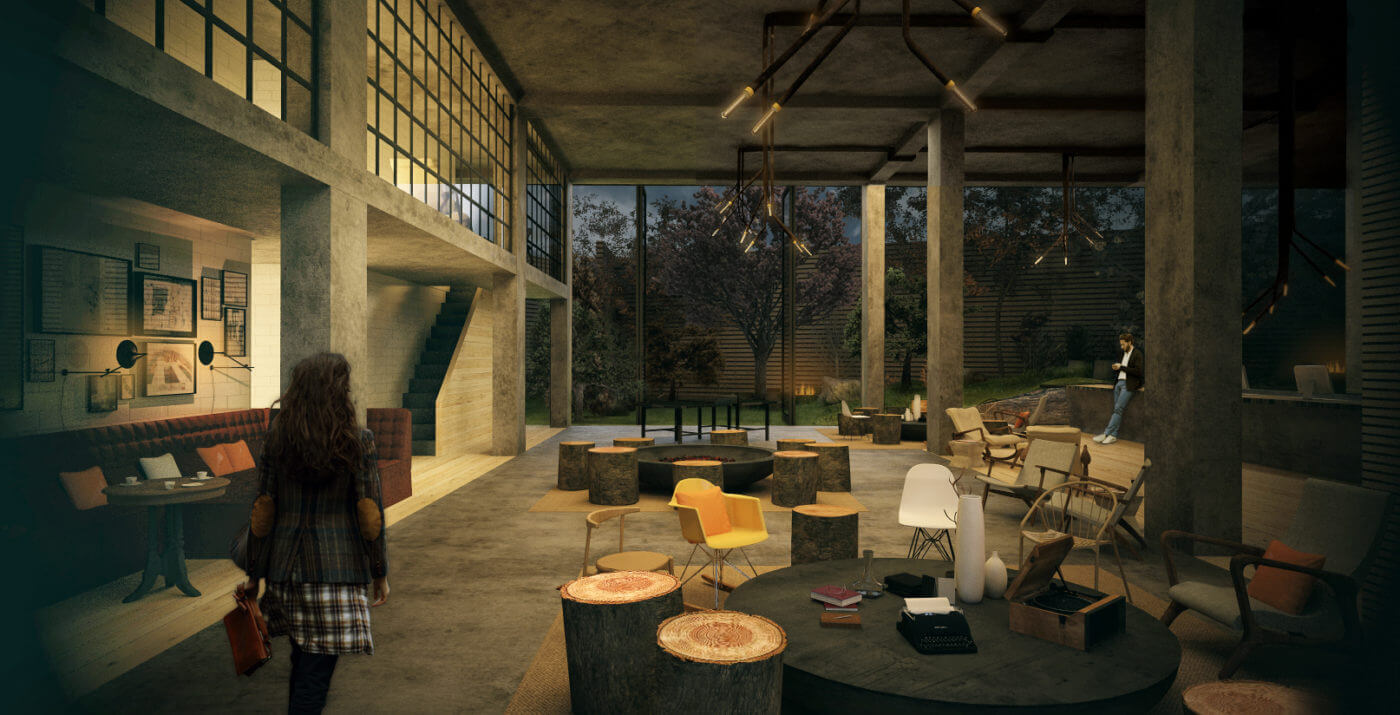
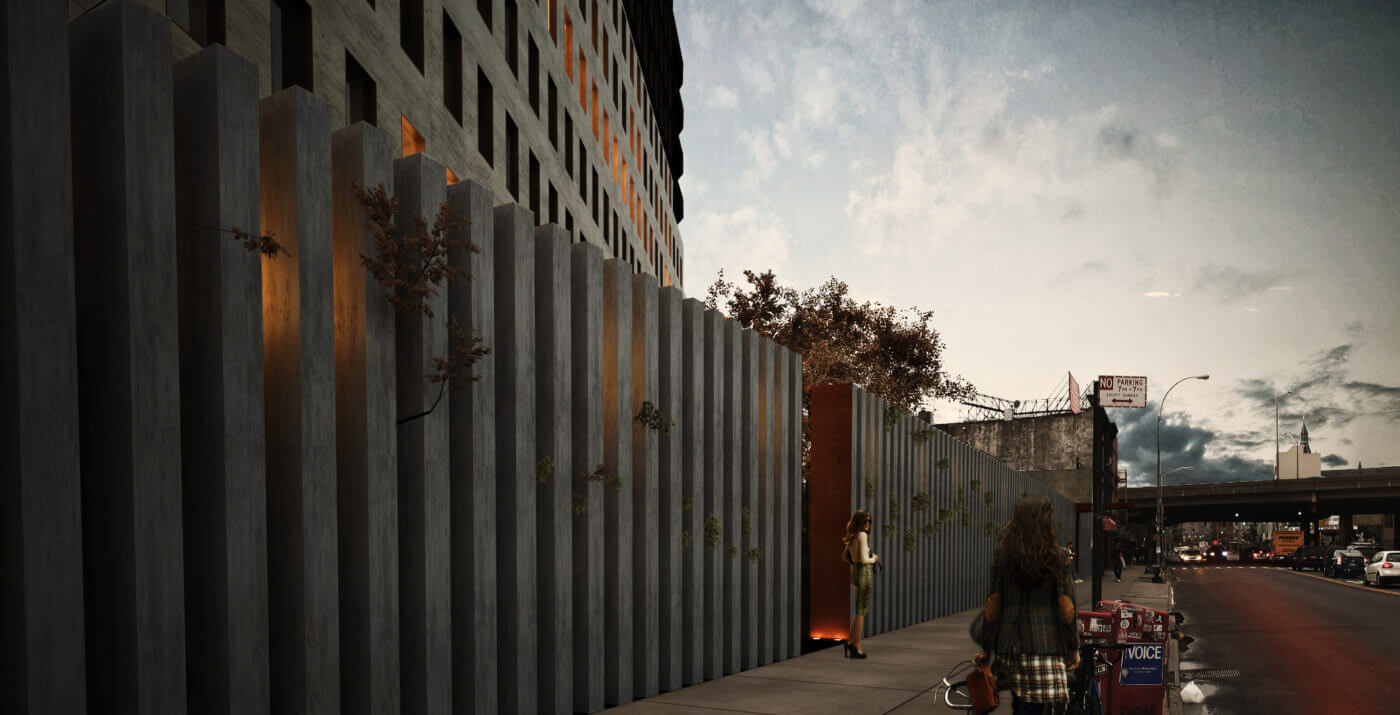
Related Stories
- The William Vale Hotel Tops Out in Williamsburg
- Apartments Finishing Up at Former White Castle Site in Williamsburg
- Rendering Out, Permits Approved for Spitzer’s ODA-Designed Waterfront Mega-Project
Email tips@brownstoner.com with further comments, questions or tips. Follow Brownstoner on Twitter and Instagram, and like us on Facebook.





What's Your Take? Leave a Comment