Tower Behind the Landmarked Neo-Classical Dime Savings Bank of Williamsburgh Climbs in 'Burg
Designed by Fogarty Finger Architects, the mixed-use building at 277 South 5th Street will sit behind and shadow the long-standing bank.

The 23-story skyscraper behind the historic neo-Classical Dime Savings Bank of Williamsburgh is now quickly rising.
The wider four-floor base of the building is already constructed, and the tower that will sprout out of the middle has reached 10 stories. It stretches almost the entire block, from behind the bank to Marcy Avenue, where the bulk of the development will be located and the majority of the current construction can be viewed.
Designed by Fogarty Finger Architects, the mixed-use building at 277 South 5th Street will sit behind and shadow the longstanding bank. Plans for the tower were first announced in 2016 and the first renderings appeared in May of that year.
An application for a new building permit was filed in July 2016, and a permit was issued in early 2018.
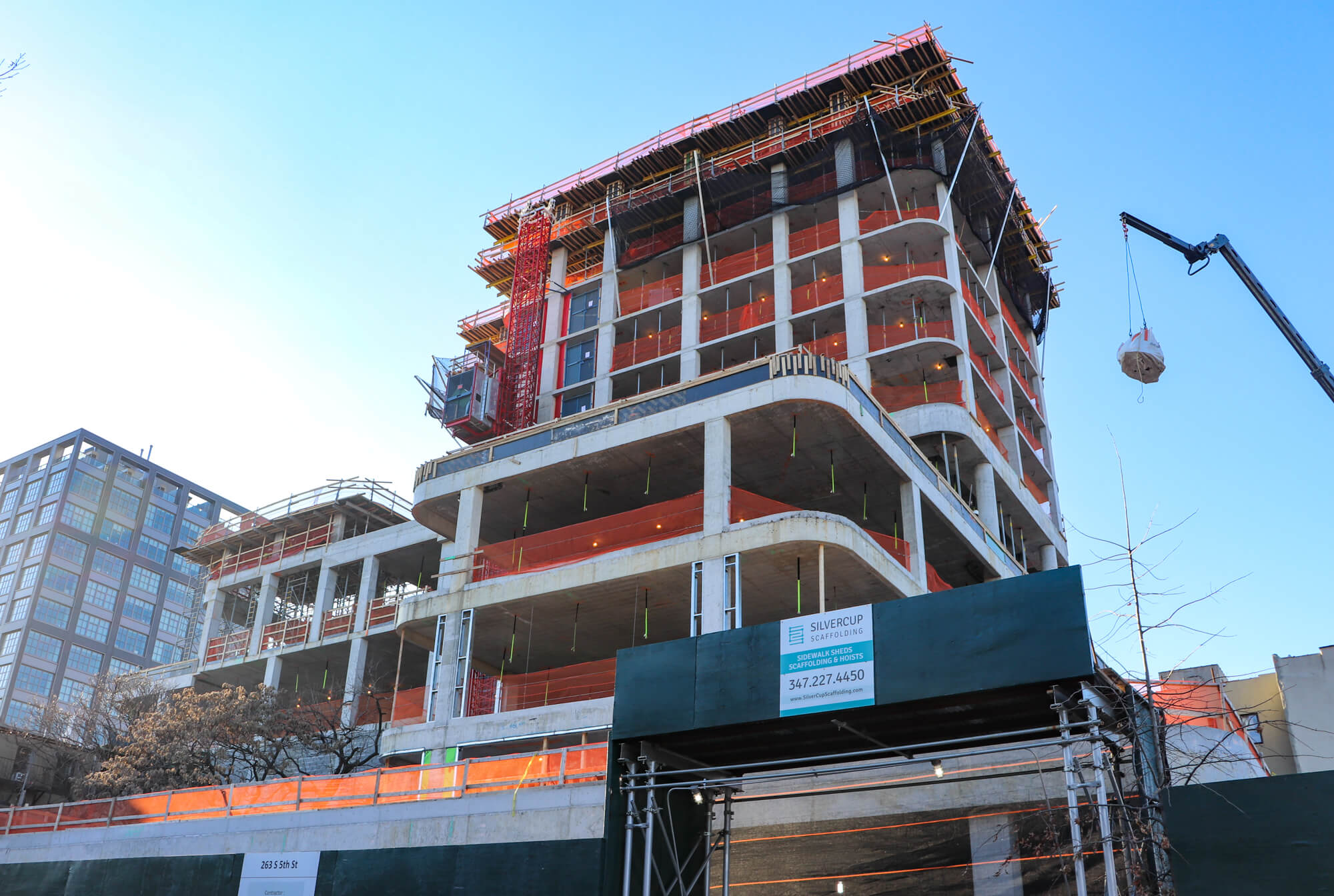
The building will eventually have 177 residential units, according to city records. There will be 301 total parking spaces underground, three retail spaces on the ground floor and an area for an ambulatory diagnostic or treatment health care facility.
Offices will take up the second, third, fourth and fifth floors. Recreation space for the residential tenants will be on the second floor, along with exercise rooms, a reading room and library on the fifth floor and a lounge on the 22nd floor, according to DOB filings.
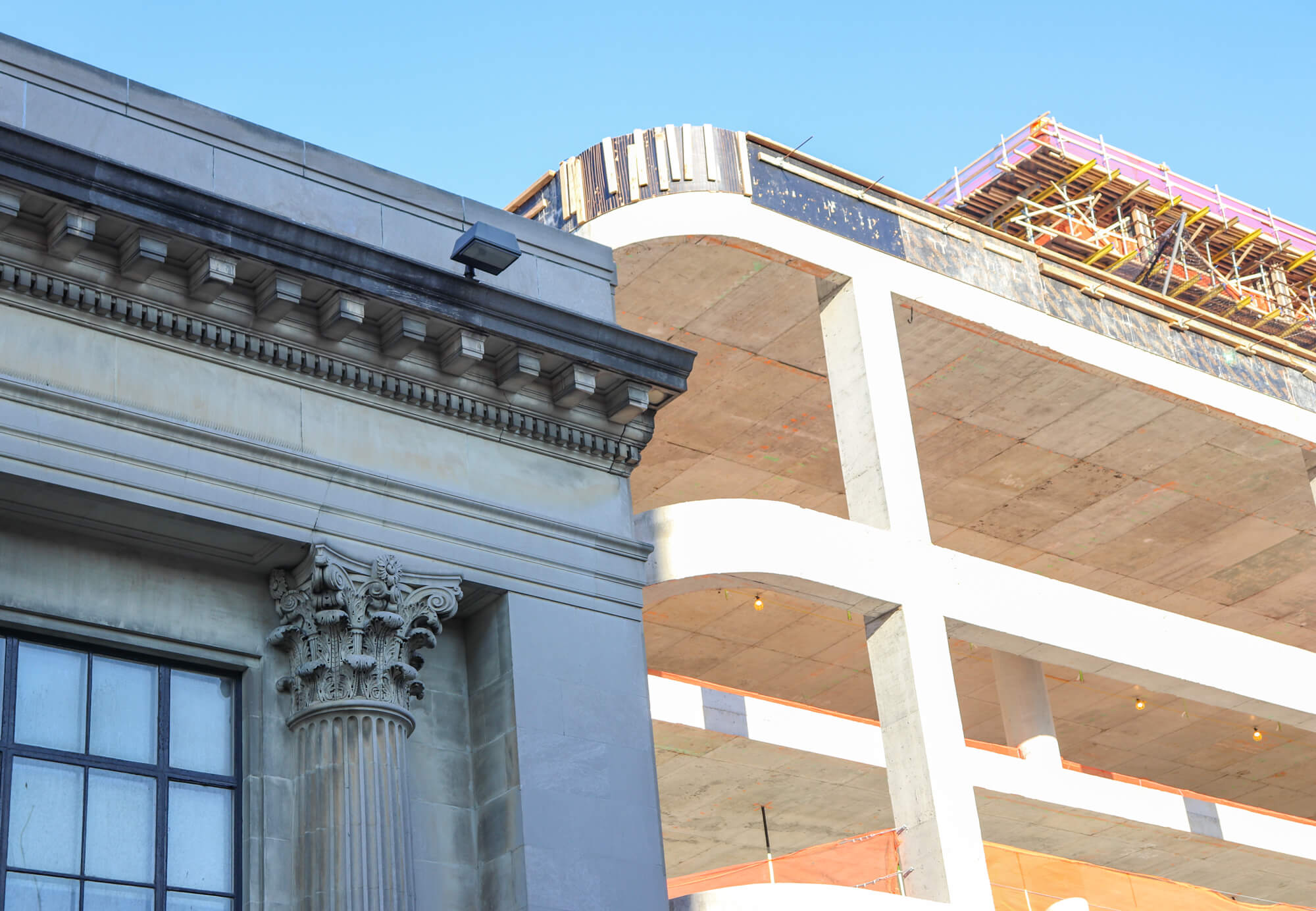
This appears to be Fogarty Finger Architects’ first project in Brooklyn. Developers Tavros Capital, Charney Construction & Development and 1 Oak Development bought the site in March 2016 for $80 million.
The Landmarks Preservation Commission voted unanimously in April of this year to designate the bank. The owner, along with two others, spoke in favor of the designation at an earlier public hearing. Curiously, at both the designation and the public hearing, little was mentioned of the development now dominating the rest of the block.
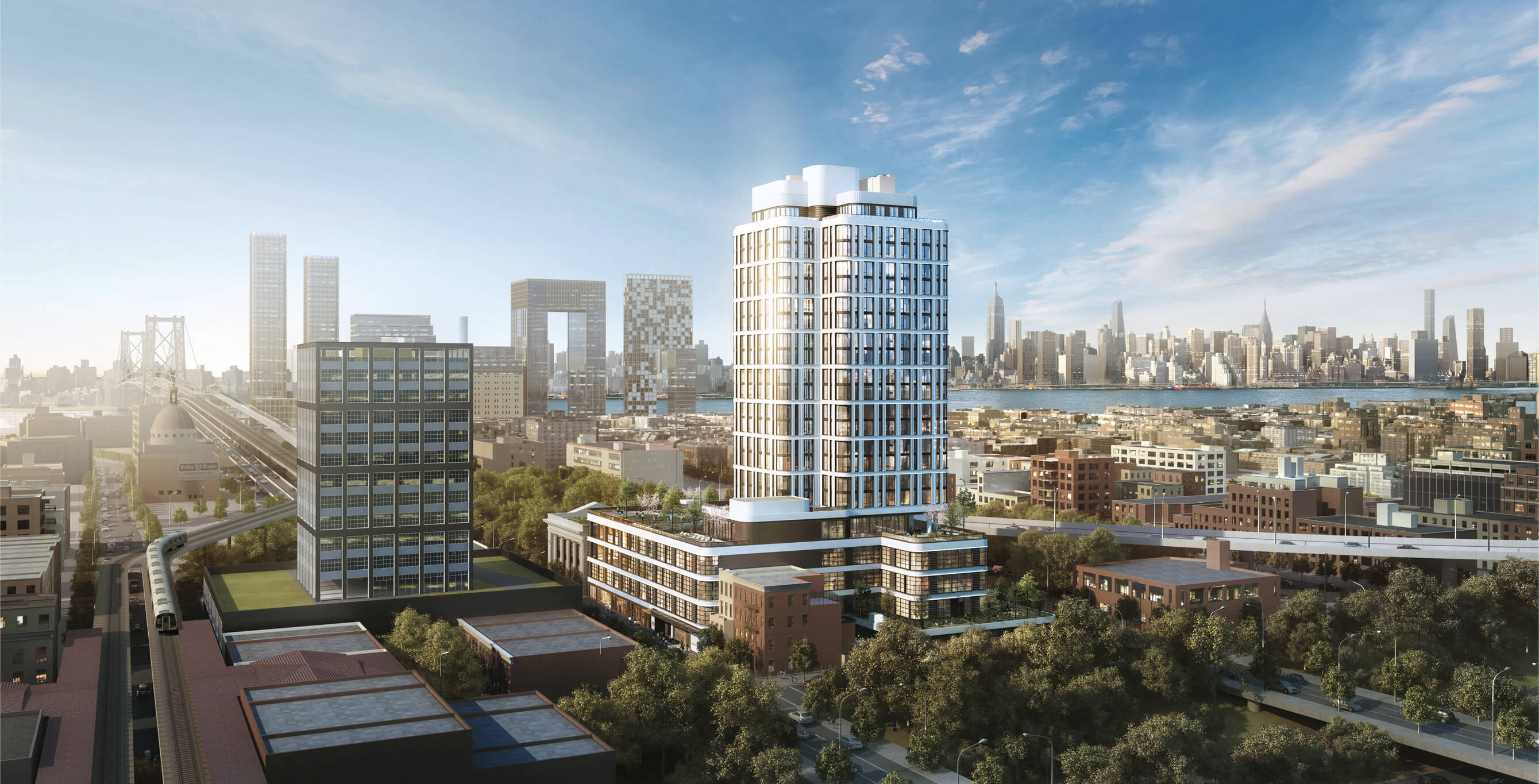
The project joins a burst of construction and a rapidly changing skyline in south Williamsburg. Nearby is the Morris Adjmi-designed The Williams at 282 South 5th Street, and the 16-story residential building on the site of Domino Sugar Factory at 325 Kent Avenue. And the tops of the towers of Eliot Spitzer’s massive rental complex, located at 420 Kent Avenue, can easily be viewed from here.
[Photos by Craig Hubert unless noted otherwise]
Related Stories
- Landmarks Votes to Designate ‘Burg’s Neo-Classical Dime Savings Bank of Williamsburgh
- More Renderings Revealed for Dime Savings Bank Skyscraper Now Rising in South Williamsburg
- Dime Savings Bank of Williamsburgh Puts Huge Development Site on the Market
Email tips@brownstoner.com with further comments, questions or tips. Follow Brownstoner on Twitter and Instagram, and like us on Facebook.


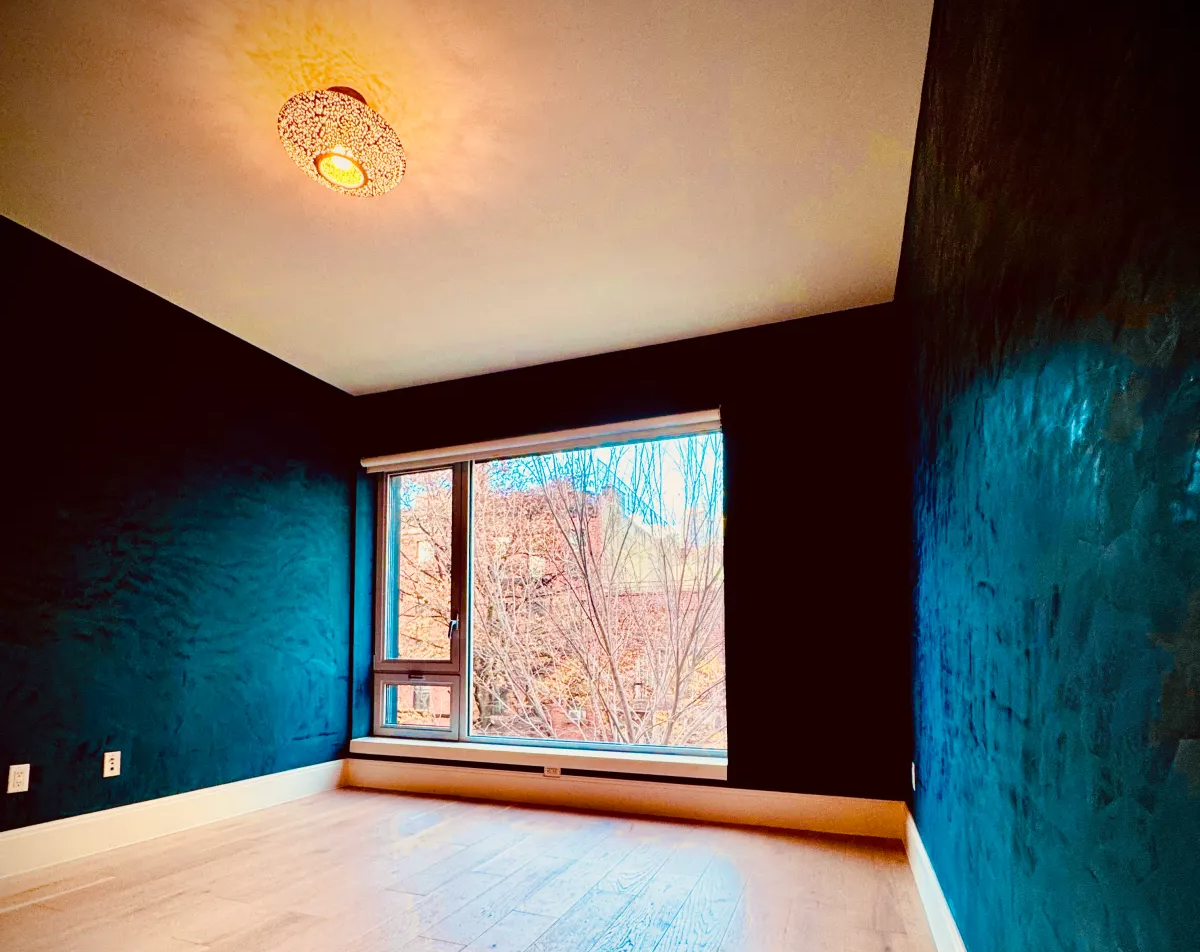
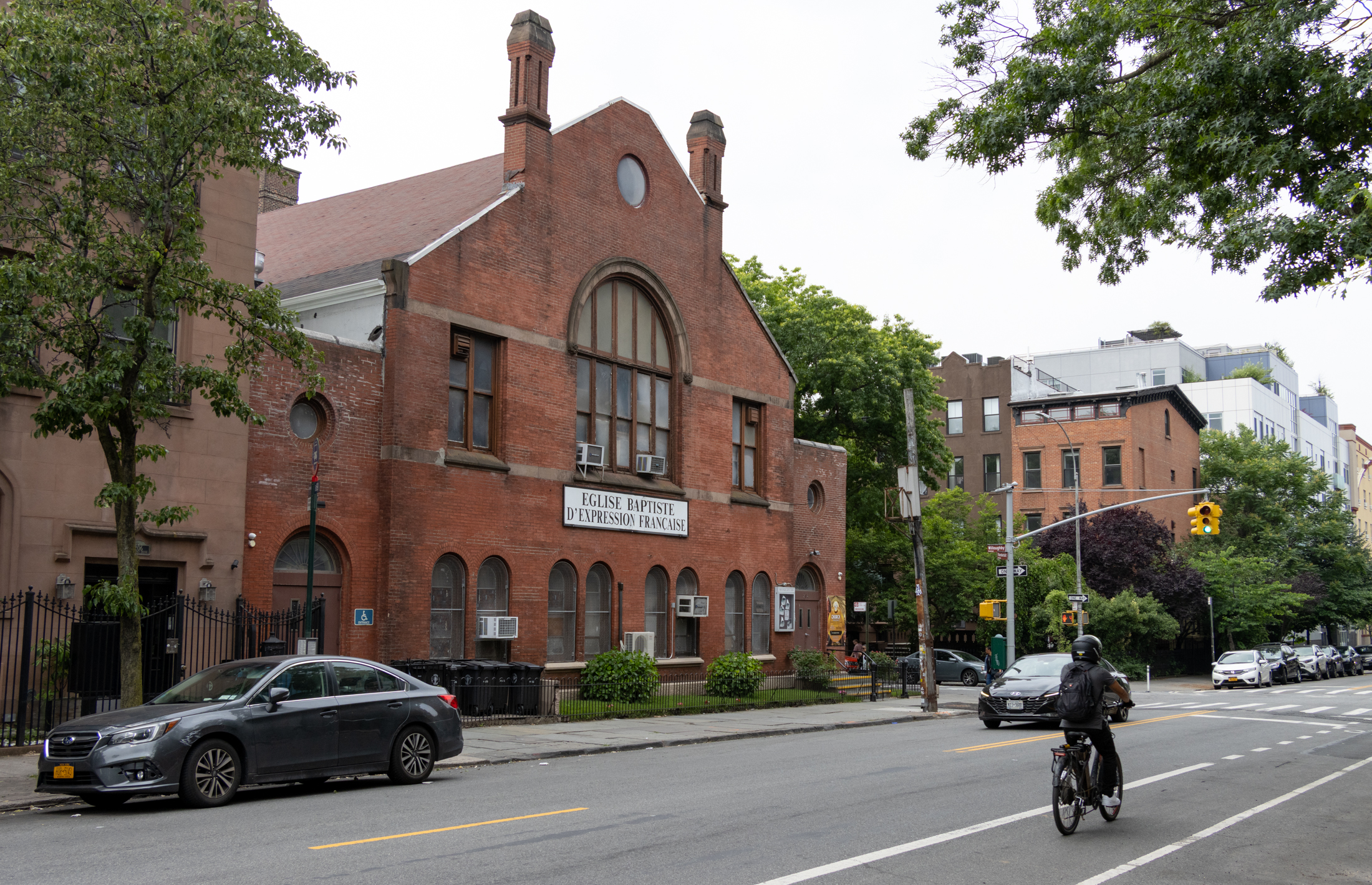

What's Your Take? Leave a Comment