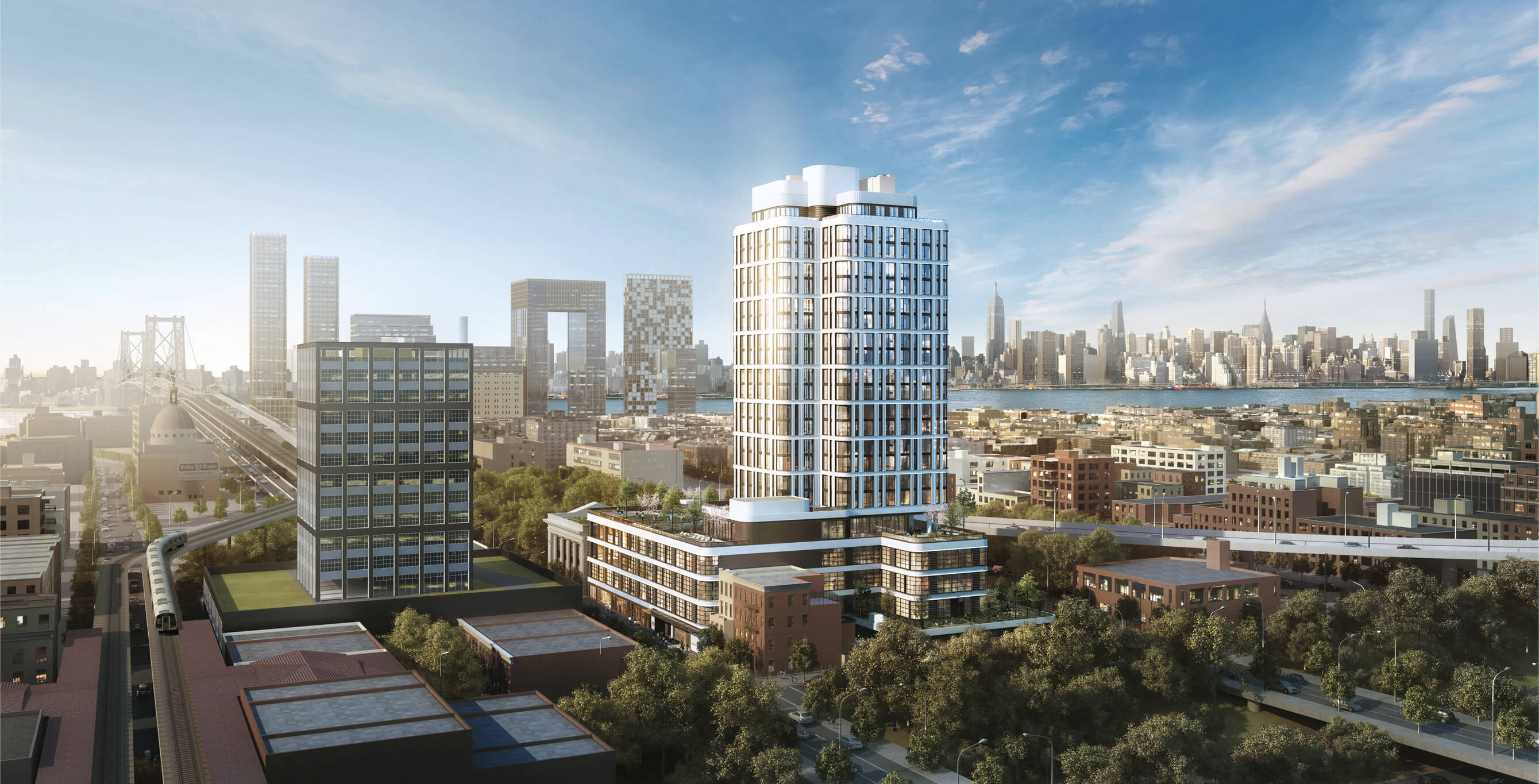More Renderings Revealed for Dime Savings Bank Skyscraper Now Rising in South Williamsburg
New renderings revealed this morning give a better look at the 23-story skyscraper already sprouting behind the historic neo-Classical Dime Savings Bank at 209 Havemeyer Street.

Rendering via Fogarty Finger Architecture and Interiors
New renderings revealed this morning give a better look at the 23-story skyscraper already sprouting behind the historic neo-Classical Dime Savings Bank of Williamsburgh at 209 Havemeyer Street.
Set to become one of the tallest buildings in the neighborhood, it will bring more height and density to an area that was once the heart of Williamsburg, before it was fractured in the 20th century by the coming of a streetcar and bus depot, the BQE and elevated train tracks.

Designed by Fogarty Finger Architects, the mixed-use building at 277 South 5th Street will sit behind and shadow the long-standing bank at 264 feet tall. News of the building was first announced last year and the first renderings appeared in May.

Renderings show the development takes over much of the block, leaving only a handful of buildings. Behind the bank stands an eight-floor tower that sits on a wider, four-floor base.

The building will share a rising Williamsburg skyline with the nearby the Morris Adjmi-designed The Williams at 282 South 5th Street, and the 16-story residential building on the site of Domino Sugar Factory at 325 Kent Avenue, which resembles the monolith from “2001: A Space Odyssey” from a distance.
There are also some similarities with the development around the landmarked Dime Savings Bank at 9 Dekalb Avenue in Downtown Brooklyn, also a neo-Classical bank building. Although, in that case, a supertall skyscraper more than 1,000 feet high is being fused with one of the borough’s most iconic structures.
Across the plaza sits another neo-Classical bank building from about the same era, the Williamsburg Trust Company Building at 177 South 5th Street. Landmarked in 2016, it houses the Ukrainian Orthodox Church’s Holy Trinity Cathedral.

This appears to be Fogarty Finger Architects’s first project in Brooklyn. Developers Tavros Capital, Charney Construction & Development, and 1 Oak Development bought the site in 2016 for $80 million, according to the Commercial Observer.
The developers just secured a $150 million loan for the development, The Real Deal reported Thursday.
[h/t: NY YIMBY]
Related Stories
- Dime Savings Bank of Williamsburgh Puts Huge Development Site on the Market
- Dime Savings Bank’s Historic Facade Remains as Additions Demo’d to Prep for First Supertall
- Walkabout: Photographing the Dime
Email tips@brownstoner.com with further comments, questions or tips. Follow Brownstoner on Twitter and Instagram, and like us on Facebook.





What's Your Take? Leave a Comment