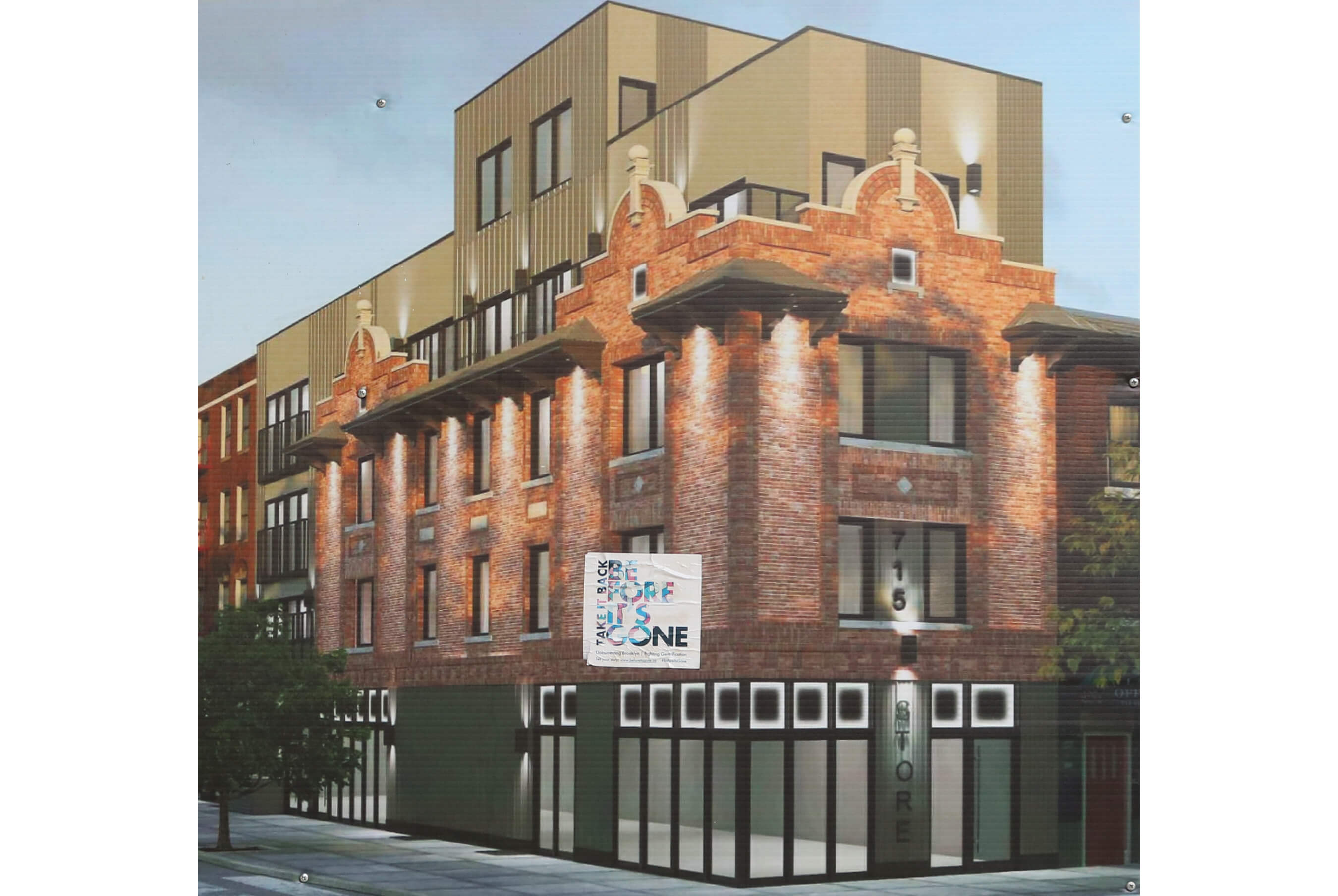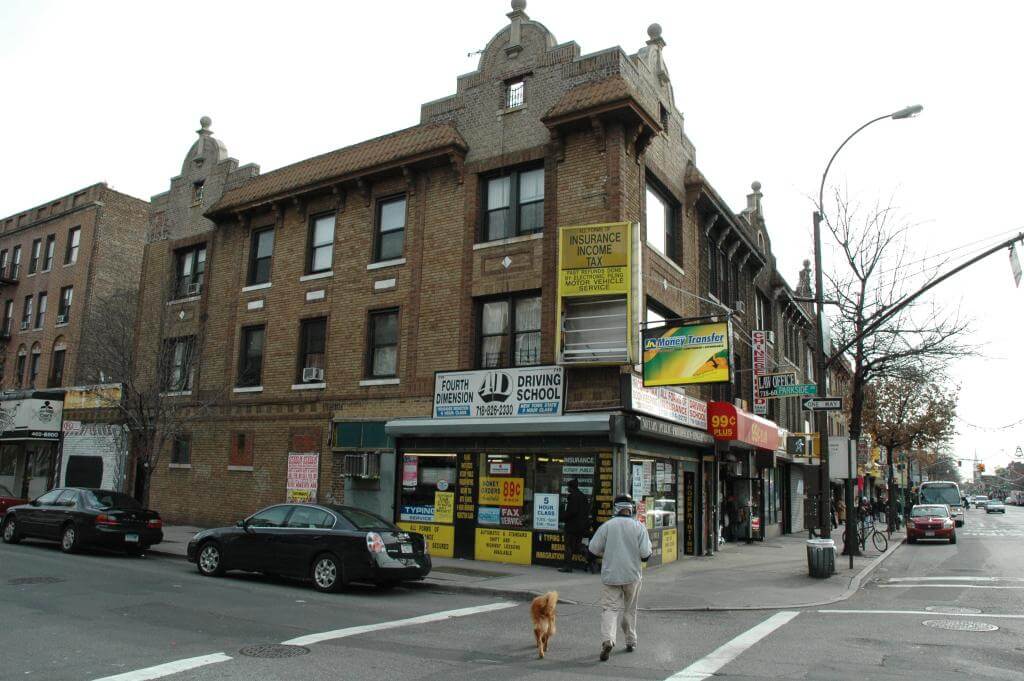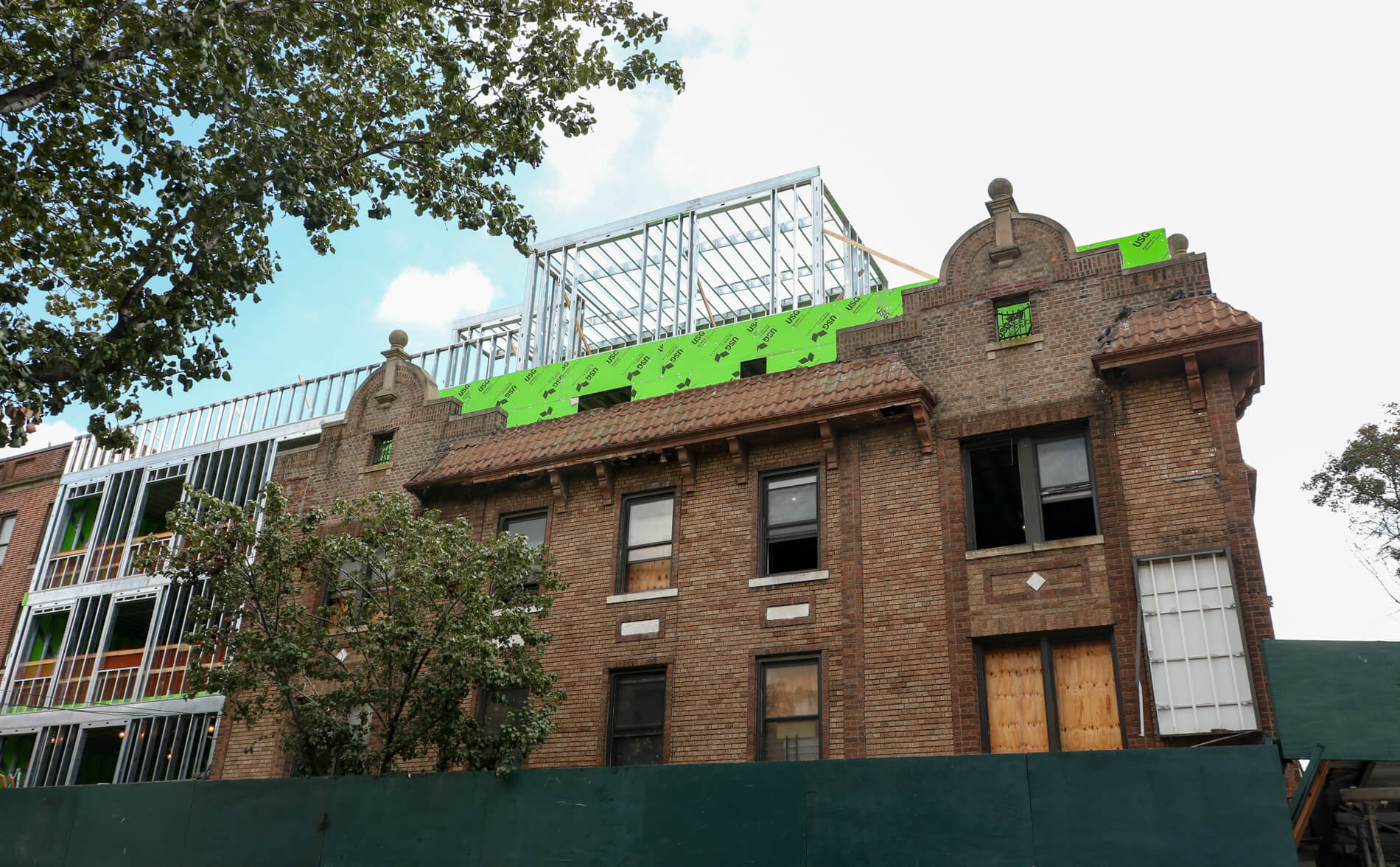Blocky Modern Building Rises Behind Facade of Early 20th Century Building in PLG
Rather than demolishing the existing 1915 brick structure on Flatbush Avenue, the developer is inserting a new four-story building behind its facade.

A blocky modern addition is rising up behind the facade of an early 20th century mixed-use building on busy Flatbush Avenue in Prospect Lefferts Gardens.
Rather than demolishing the existing 1915 brick structure at 715 Flatbush Avenue, the developer is inserting a new four-story building behind its facade. The rendering posted on the construction fence shows the new building looking a bit like shipping containers stacked vertically behind the fanciful stepped gables of the original building.

The building, and its neighbors to the south, were the work of Louis Gold, a prolific builder in the early 20th century boom years of development in Brooklyn. In 1915 he placed an add in the Brooklyn Daily Eagle proclaiming that he had built and sold over 3,000 buildings in the previous 15 years and was “now erecting 52 two-story and stores buildings” in Brooklyn and Queens.
At the time of his death in 1937, his New York Times obituary estimated, he was responsible for more than 15,000 private homes as well as numerous apartment buildings, factories and commercial properties.

Included in Gold’s 1915 list were 15 buildings at Flatbush and Parkside avenues. The building at 715 Flatbush Avenue and its neighbors were designed as a two-part commercial block, with retail on the ground floor and apartments above. The facades of the brown brick buildings incorporate stepped gables, bracketed “awnings” of red-clay tile and darker brick banding around the windows.
A recent walk past 715 Flatbush Avenue showed those elements still in place while the steel structure for the addition has risen behind.

The altered building will remain a mix of retail and residential, Department of Buildings records show. One retail space will remain on the ground floor and the rest of the building will be dedicated to eight residential units.
The building appears to have a metal corrugated facade, balconies and vertical stripes.
The Alt 1 application for the building was filed in July 2017 and lists the architect of record as Boaz Golani of Beam Group, also known as J. Goldman Designs. (Coincidentally, the same firm created the rendering for a similar-looking conversion of a historic Clinton Hill mansion into apartments, but they were not the architect of record.)
The owner is Dunwich Properties LLC, which purchased the building in 2017 for $2.5 million.
Other similar designs include the condos that sprouted behind a Bushwick Avenue church at 1255 Bushwick Avenue in recent years. Developer Brookland Capital and architect Issac & Stern demolished all but the facade of the church and built a glass-and-brick condo building behind it.
At 45 3rd Street, which was dubbed the “hunchback building” or the “Carroll Gardens Atrocity,” a stark new stucco addition on the top and rear appeared to be swallowing the original brownstone.
[Photos by Susan De Vries unless noted otherwise]
Related Stories
- McMultifamily Revamp of Historic Clinton Hill Mansion Emerges
- Sleeping Pods, Urinating Dog Topiaries Come to Bed Stuy’s Former ‘Bulgarian Crack Lair’
- East New York’s WWII-Era Arlington Village Complex Gets a New Look
Email tips@brownstoner.com with further comments, questions or tips. Follow Brownstoner on Twitter and Instagram, and like us on Facebook.





What's Your Take? Leave a Comment