Historic Clinton Hill Mansion Gets the McMultifamily Treatment With Startling New Look [Updated]
A rendering shows off-center frothy white neo-Classical columns and a pediment fronting a banal modern apartment building.

Rendering via Beam Group
The freestanding Second Empire mansion at 489 Washington Avenue in Clinton Hill, once a spot for civil war veterans, is getting a controversial new look.
A rendering posted on the site shows off-center frothy white neo-Classical columns and a pediment fronting a banal modern apartment building, with mismatched windows.
“The client literally said, ‘I want the White House,’” the designer told the Brooklyn Eagle.
Neighborhood residents had few nice words for the design.
“Oof, this is brutal,” said Matthew Beck on Twitter. “I’m no NIMBY, but some of the buildings popping up in our architecturally rich neighborhood are pretty awful.”
Another Clinton Hill resident called the design in an email “a real architectural grab-bag that takes your breath away, and not in a good way. The nicest thing I can say about it is that I applaud their restraint in not adding color-changing accent lights or a dancing fountain out front.”
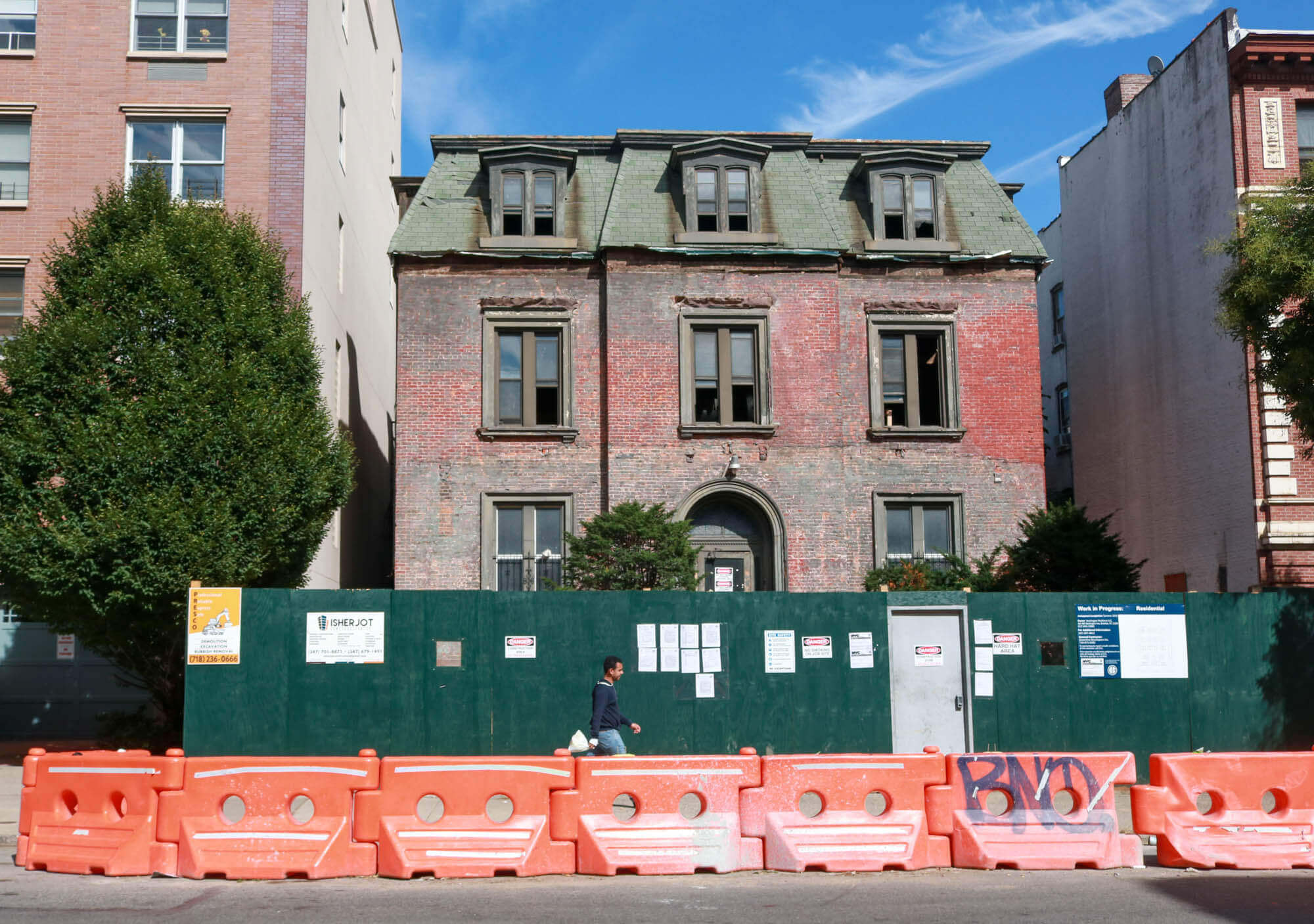
A visit last week revealed the mansard roof and much of the front brick wall has been removed and new framing has gone up in the front. Framing for an additional fourth story has not yet gone up.
On one of the side walls, which has not been demolished, we spotted some of the original lintels.
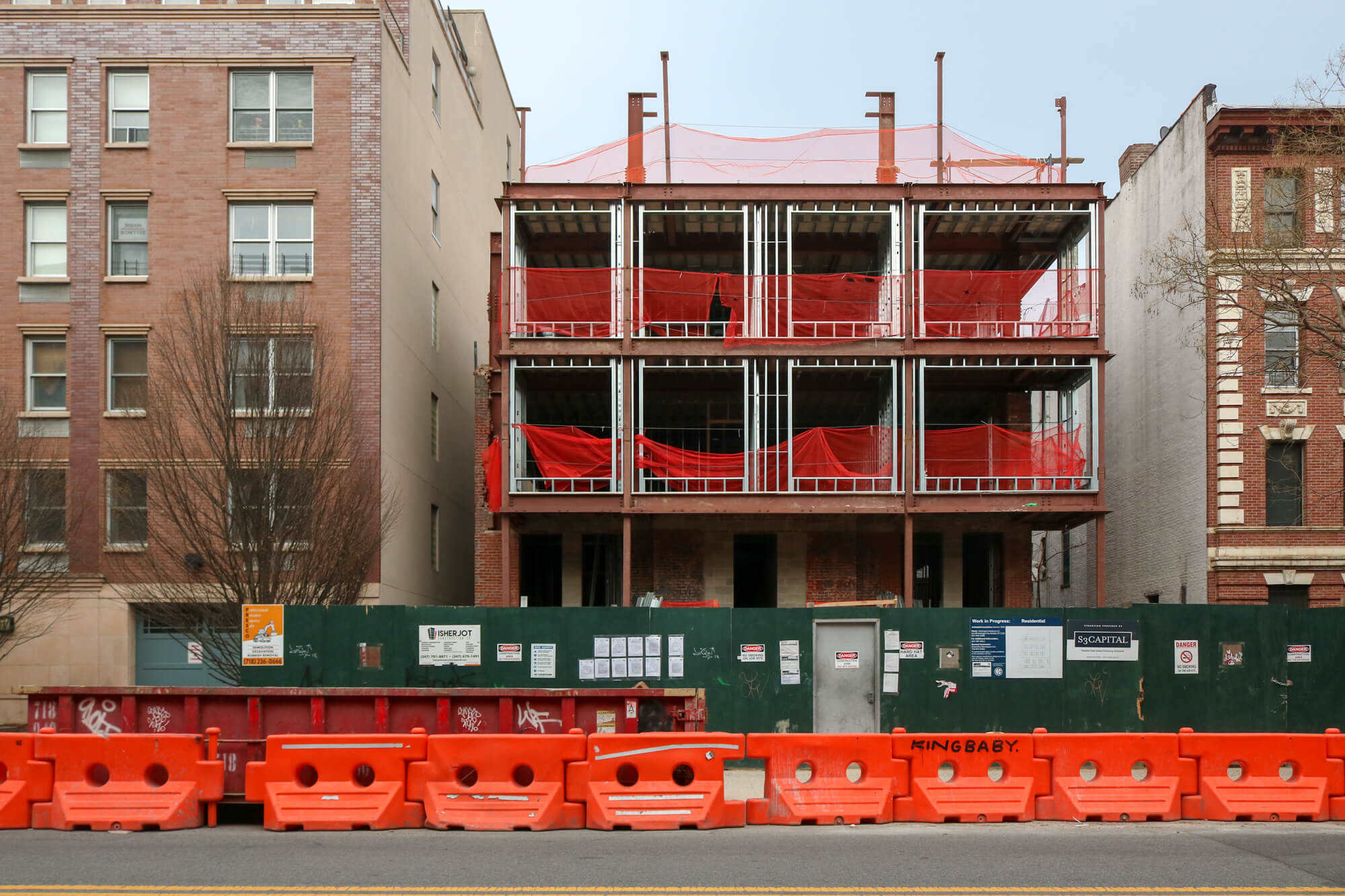
Back in September, the faux-stone sheathing was already gone, the stoop was demolished, and windows and masonry had been removed from the side facades.
Walter J. Hollien Architects is the architect of record, and Beam Group, also known as J. Goldman Design, designed the exterior, the name on the rendering shows. The owner is listed as Ryan Garbo of Brooklyn-based GB Properties, who purchased the building in 2015 for $2.7 million.
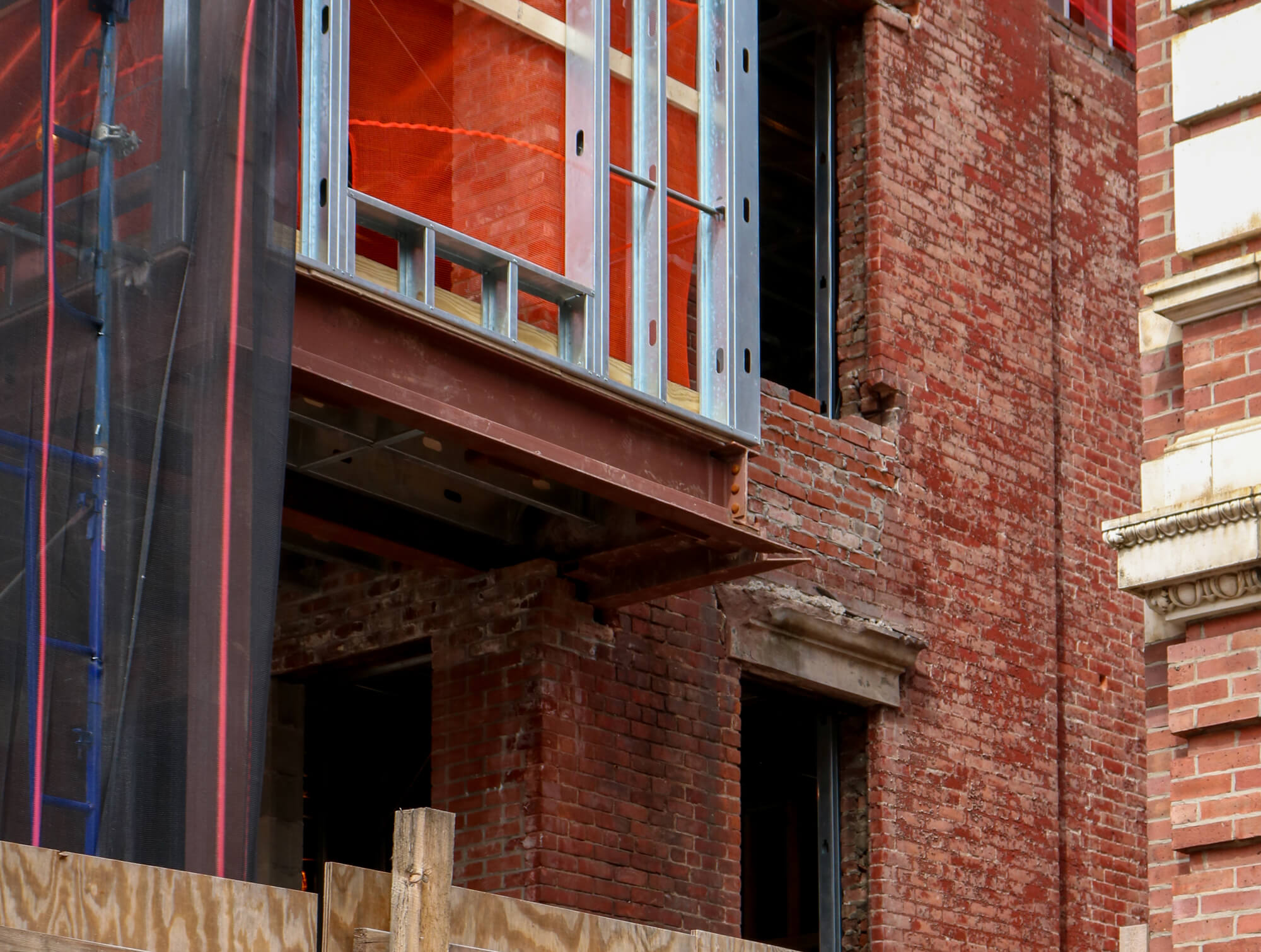
J. Goldman Design has worked on a number of projects in Brooklyn, including the boxy four-story residential building at 127-129 Troutman Street in Bushwick with a facade of multi-color triangles.
Crown Heights’ last remaining wood frame villa, the Susan B. Elkins House at 1375 Dean Street, went through a similar conversion. But due to its landmark status, the result was much different: It now houses four luxury condos, and its restoration kept a surprising amount of original material on the exterior, including about 70 percent of the original clapboard.
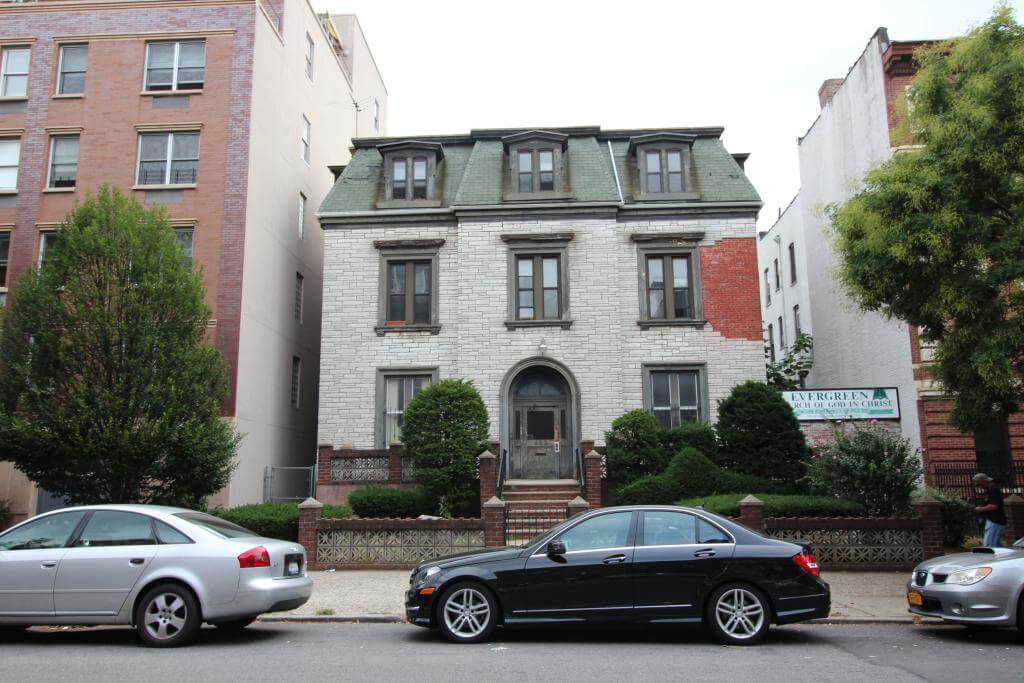
The house at 489 Washington Avenue, unfortunately, falls just outside the Clinton Hill Historic District.
An application for an alt-1 permit for the historic house was filed in 2014 — rather than demolition and new-building permits — which technically means some of the structure will survive. The developer plans 21 units.
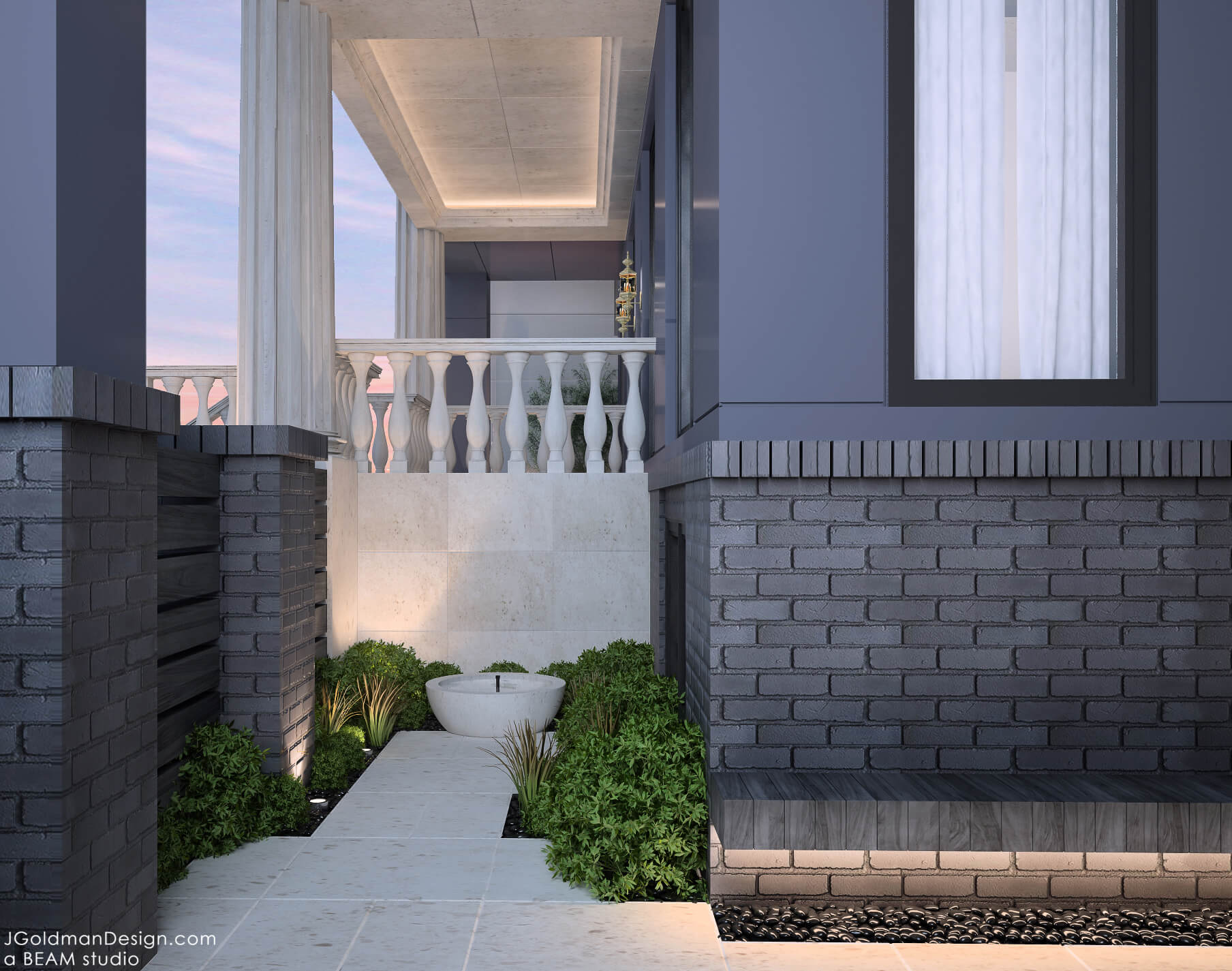
There is currently a partial stop work order on the property issued in February due to the operation of a crane without a certificate of approval, certificate of onsite inspection and a city hoist machine operator’s license.
The house, “a survivor with a storied past,” as Brownstoner columnist Suzanne Spellen put it, was likely built as the home for stockbroker Lascelles E. Maxwell and his wife, Grace Maxwell, in the early 1870s. In 1906, the house was transformed into a new home for the U.S. Grant Post 327 of the Grand Army of the Republic, later became a dance studio named Weber Studios, and was most recently owned by the Evergreen Church of God in Christ.
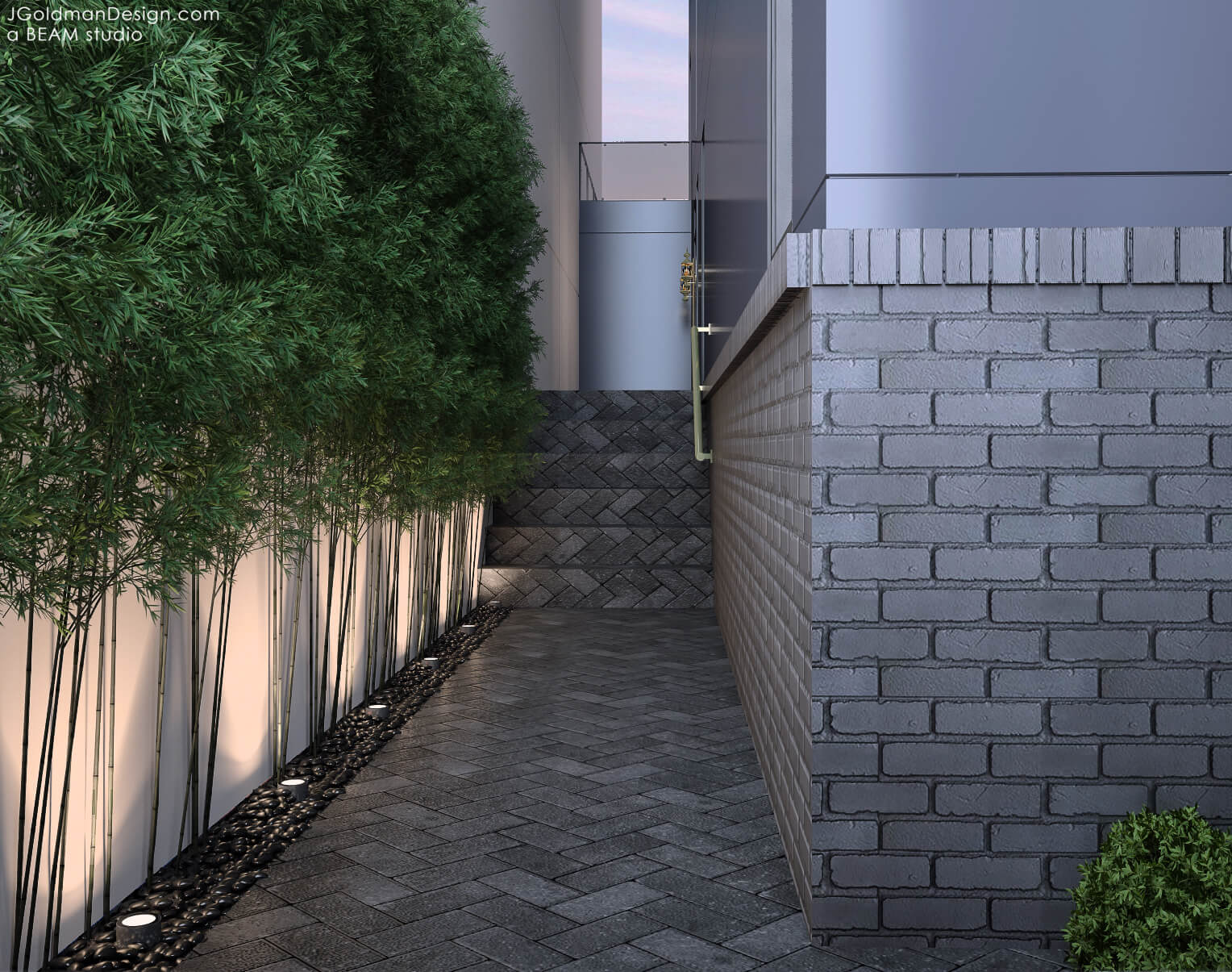
Clinton Hill, especially along Washington and Clinton avenues, was once scattered with grand 19th century residences on generous lots. In later years, many of the large homes were demolished to make room for brownstone row houses or turned into churches or institutions. Today, only a few of the grand standalone houses remain, surrounded by townhouses, 20th century apartment buildings and new condos.
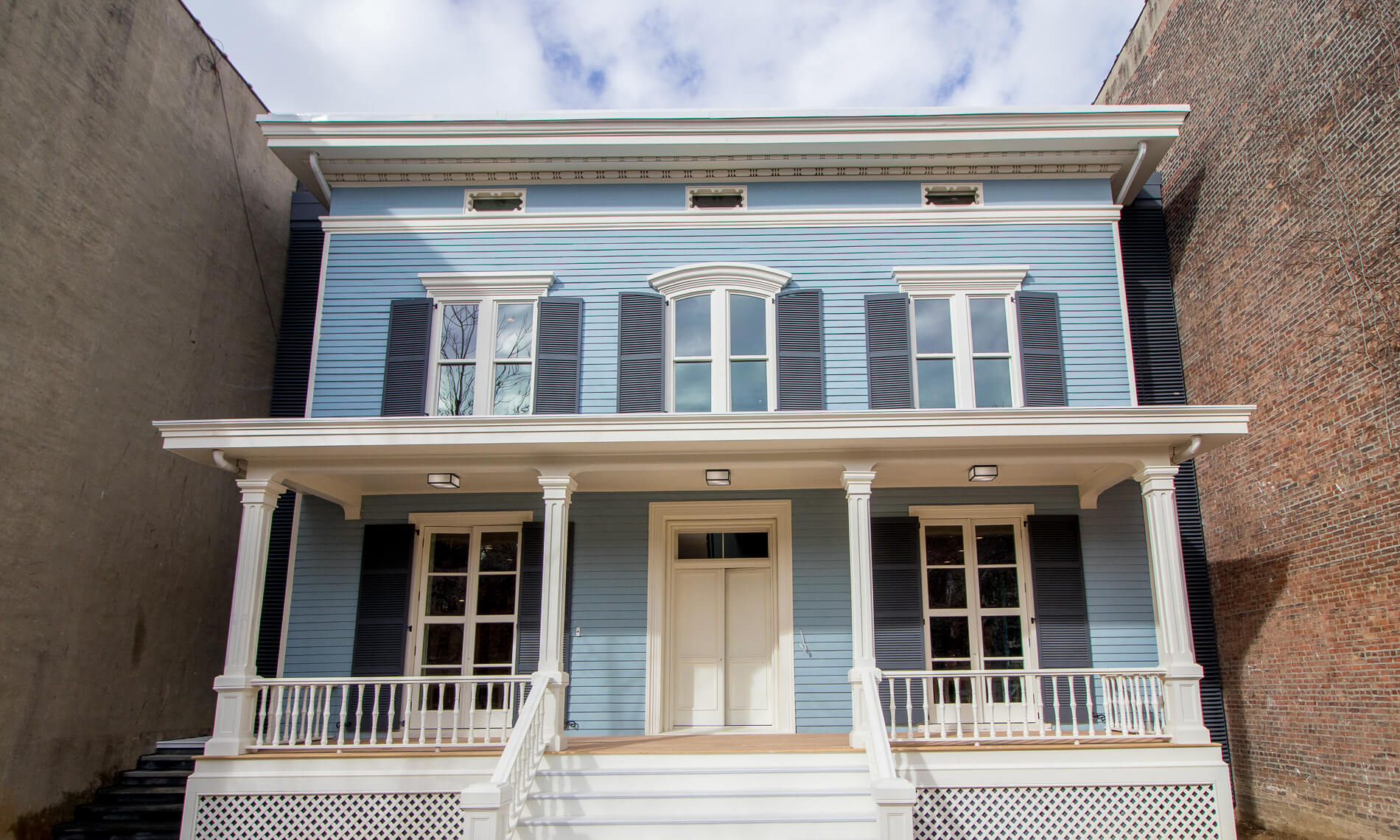
Update: The designer has sent us new renderings, which have been added to the story.
Related Stories
- Historic Clinton Hill Mansion, One-Time Civil War Veterans’ Spot, Coming Down for Apartments
- Building of the Day: 489 Washington Avenue
- Historic Clinton Avenue Villa Hits Market as Tear-Down, Wants $7.9 Million
Email tips@brownstoner.com with further comments, questions or tips. Follow Brownstoner on Twitter and Instagram, and like us on Facebook.





What's Your Take? Leave a Comment