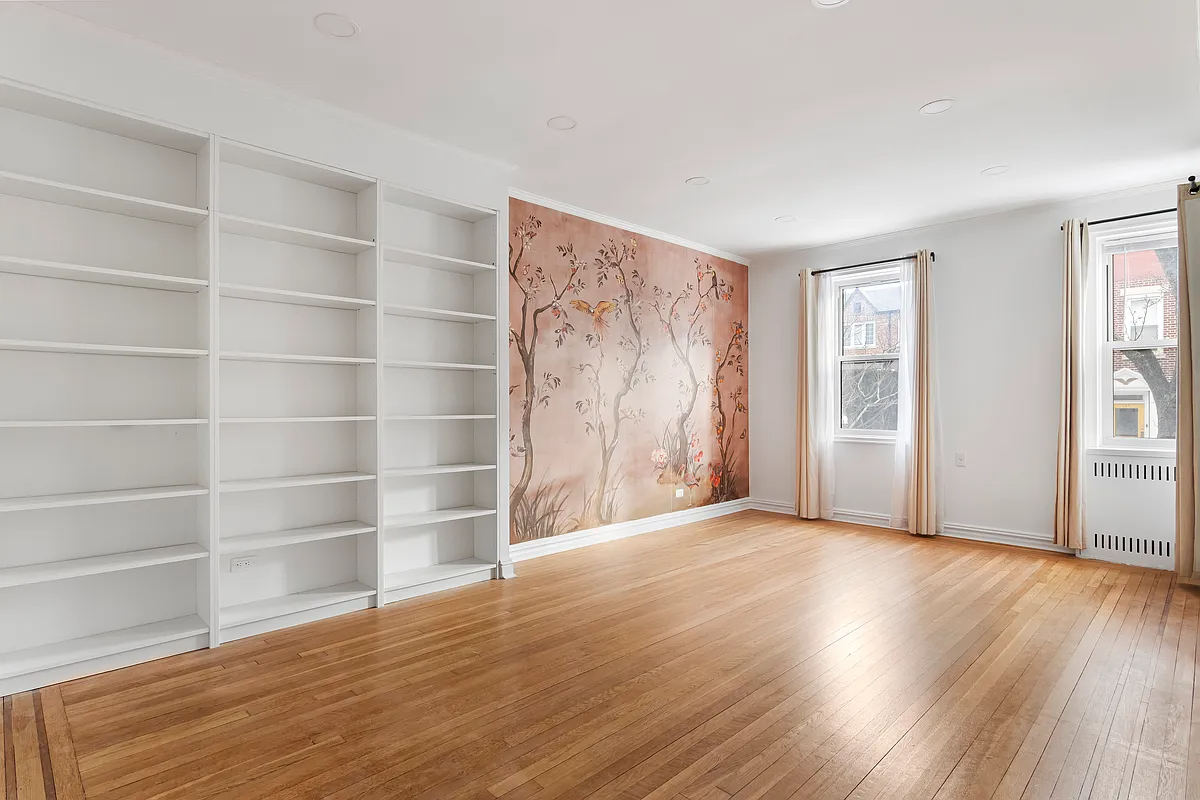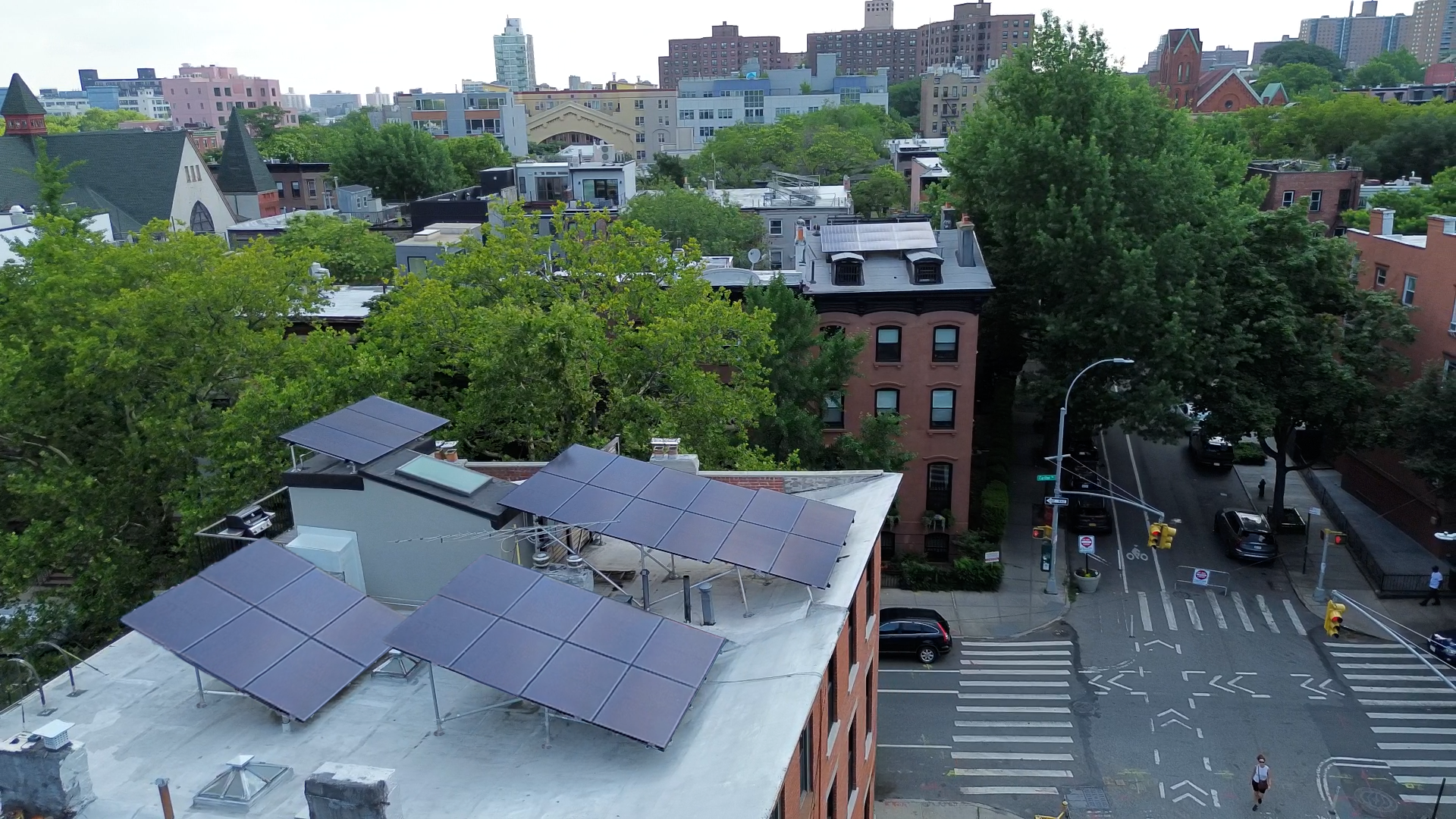Breaking the Rules in Greenwood Heights?
A concerned reader forwarded us this rendering of a new building currently going up at 668 6th Avenue in Greenwood Heights. What’s the problem, you ask? According to R6B zoning, which this falls under, the height of the facade wall is limited to 40 feet. In this drawing (and in the building permit) it’s 50…


A concerned reader forwarded us this rendering of a new building currently going up at 668 6th Avenue in Greenwood Heights. What’s the problem, you ask? According to R6B zoning, which this falls under, the height of the facade wall is limited to 40 feet. In this drawing (and in the building permit) it’s 50 feet. Whoops. Then again, it shouldn’t be that surprise that the envelope is getting pushed: The architect is a graduate of the Scarano School of Architecture, having earned is stripes at the original 614 7th Avenue. GMAP P*Shark DOB





And I guess I should add, having friends in the neighborhood, I have seen the adjacent properties are legal R6B buildings, at 40 ft. tall at the street wall. There’s a good picture of the site on IMBY here: http://tinyurl.com/668-6thave
The rendering brownstoner posted is deceiving…
“Simple as that. The R6B zoning is 40ft for a 4-story building and 50 ft for a 5 story building.”
tybur6, 40 Ft. MAX BASE HEIGHT (i.e. at the street wall). 50 Ft. MAX BUILDING HEIGHT (i.e. AFTER a 15ft. set back off the street wall, again 40 ft. max).
Understand?
yeah because that extra 10 feet will cause the end of civilization. :-/ sometimes i think people who have issues with building height are overcompensating for something they are lacking somewhere else if you know what i mean.
with that said.. the building is fugly as sin and will most likely be occupied by total toolbags.
*rob*
And here’s the full R6B page on NYC.gov.
http://www.nyc.gov/html/dcp/html/zone/zh_r6b.shtml
You really should understand the restrictions of the zoning rules if you are going to cry foul!!
smeyer418,
http://www.nyc.gov/html/dcp/pdf/zone/art02c03.pdf
Look up page 81 (in your spare time):
District R6B
Minimum Base Height 30 ft.
Maximum Base Height 40 ft.
Maximum Building Height 50 ft.
Right, Smeyer… the limit for R6B is FIFTY FEET!!!
http://www.nyc.gov/html/dcp/pdf/zone/zh_tables.pdf#r6-r7
Simple as that. The R6B zoning is 40ft for a 4-story building and 50 ft for a 5 story building. So… what’s actually wrong here?
are you sure about the 40 foot limit?
http://www.nyc.gov/html/hpd/html/developers/greenpoint-williamsburg.shtml as an example
“if we let this building exceed the code by 10ft, the next building will be a 40-story skyscraper!”
A very good discussion point. When the code or ZR is abused, even by 10 ft., it adds precedent that other architects will try the same tricks (ie. Scarano, Radusky, Karl Fisher, Van Brody & all 2003-2007 with FAR abuses), and developers looking for the highest ROI will begin to demand it.
Then they’ll say, “well, the DOB approved it,” and be on their merry way to the BSA claiming hardship. Does this ring a bell for any of the readers out there.
But what’s 10 ft, or abuse of the code and ZR, amongst friends.
Rising Crane, It’s a 5 story building, do the math…