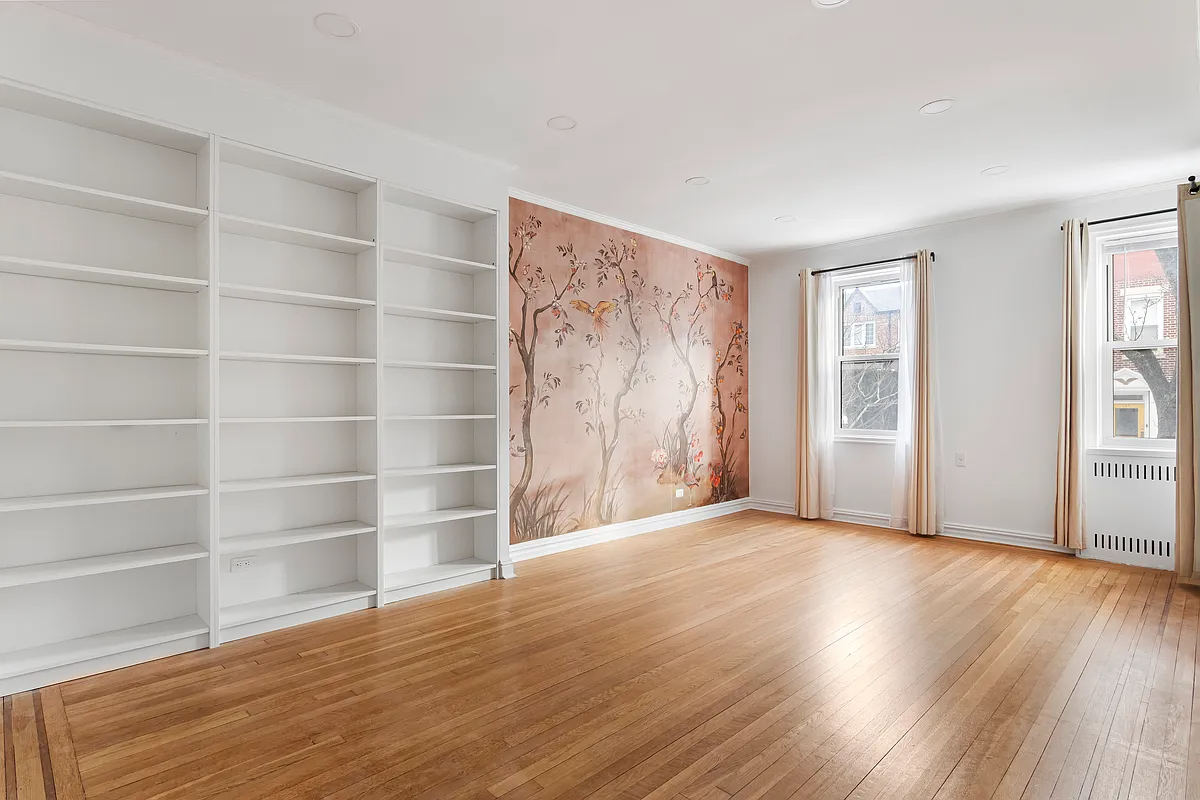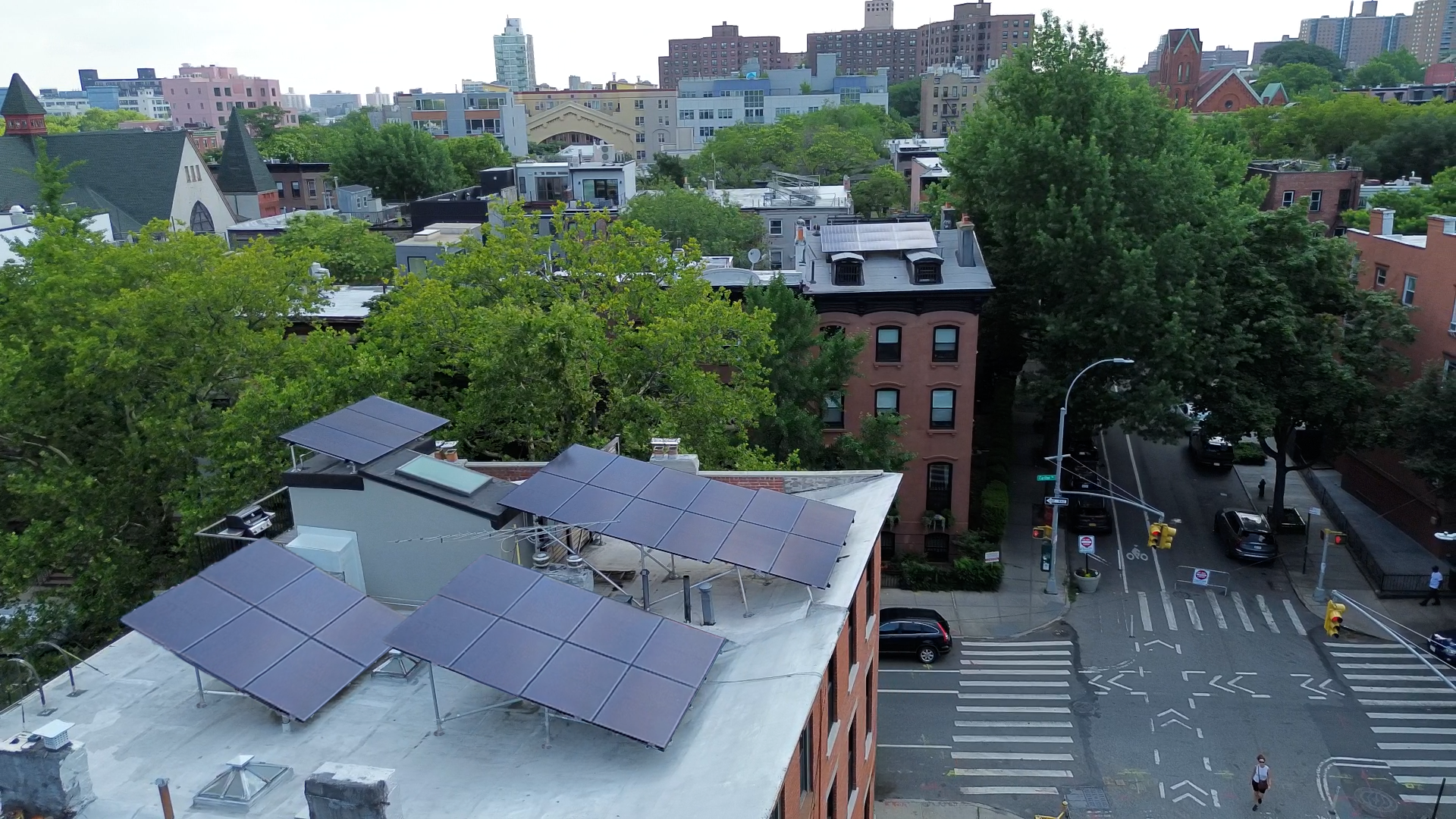Breaking the Rules in Greenwood Heights?
A concerned reader forwarded us this rendering of a new building currently going up at 668 6th Avenue in Greenwood Heights. What’s the problem, you ask? According to R6B zoning, which this falls under, the height of the facade wall is limited to 40 feet. In this drawing (and in the building permit) it’s 50…


A concerned reader forwarded us this rendering of a new building currently going up at 668 6th Avenue in Greenwood Heights. What’s the problem, you ask? According to R6B zoning, which this falls under, the height of the facade wall is limited to 40 feet. In this drawing (and in the building permit) it’s 50 feet. Whoops. Then again, it shouldn’t be that surprise that the envelope is getting pushed: The architect is a graduate of the Scarano School of Architecture, having earned is stripes at the original 614 7th Avenue. GMAP P*Shark DOB





rising crane is right: above 4 stories and an elevator is required.
A penthouse or an attic does not count as a story and therefore no elevator would be req’d.
Rising crane, it’s a 4-unit building, so the “attic” is probably the 2nd floor of a duplex… a 4th/5th floor walk-up duplex.
Actually Action Jackson, you’re not NEARLY as familiar with the ZR as you say you are:
This building is in full compliance: you are allowed to have a ‘dormer’ up to 60% of the street wall width extend to the Max Building Height (minus 1 ft for each % over 50% of the street wall width the dormer is wide) at the street wall line. (see the text below)
Its done all the time, and is perfectly legal, and in fact encourage, by the Zoning Resolution. Before stating unequivocally that an Architect (you have no idea how difficult our licensing procedure is) is breaking the law, you ought to understand the law first.
R6A R6B R7A R7B R7D R7X R8A R8B R8X R9A R9X R10A R10X
(c) In the districts indicated, and for #buildings developed# or
#enlarged# pursuant to the Quality Housing Program in other
R6, R7, R8, R9 and R10 Districts, the permitted obstructions
set forth in Section 23-62 shall apply to any #building or
other structure#. In addition, a dormer may be allowed as a
permitted obstruction within a required setback distance.
Such dormer may exceed a maximum base height specified for
such district provided that on any #street# frontage, the
aggregate width of all dormers at the maximum base height
does not exceed 60 percent of the length of the #street
wall# of the highest #story# entirely below the maximum base
height. For each foot of height above the maximum base
height, the aggregate width of all dormers shall be
decreased by one percent of the #street wall# width of the highest #story# entirely below the maximum base height.
the bldg looks fine zoning wise… the left portion at the ‘Attic’ or 5th floor level is a permitted obstruction in the front setback since the zoning law considers it a Dormer.
the only reason i could think that they called the top level an attic is that they may be trying to get away with providing an elevator
ActionJackson… first, you don’t seem very good natured.
Second, I’m glad you approve of the adjacent buildings. Those R6B buildings sure do fulfill the zoning requirements and they are absolutely thrillingly beautiful gems in the neighborhood. We wouldn’t want to disrupt that beauty with a building in this style…
Let’s play a little game. What if was only 30 ft tall? The street wall doesn’t have to match the adjacent properties, it is just supposed to be within the range. In this case, 30-40ft. So, what if this building was 10ft shorter than the amazingly compliant buildings to the left and the right?
(Rob, btw, I disagree… I like this building. However, I don’t disagree with your thoughts about over compensation for something else. But what do I know, I’m hung like a ladybug.)
smeyer418, don’t take offense. I was being serious. Wading through 81 pgs needs to be done in your spare time. It is just I’m very familiar with the ZR and knew where to look (in 10 mins, of course).
Let’s keep the dialog going…
tyburg, that’s “half” the argument…if you catch my pun.
And *rob*, they will be asshats, not toolbags. Those are in Billyburgh.
you know some of you really need to get a life. Zoning is complicated I asked a question not made a bald statement. If I really knew I would have said otherwise. Since you all know so much why didn’t you complain when the permit was issued? There are more provisos and and’s that I know about….other than its complicated.
gratuitous comments like “in your spare time” are frankly just rude and don’t encourage reasonable dialog.
And to preempt… it appears that the “dwelling” part of the 5th floor *is* set back 15ft. well, at least half of it! 🙂