Pacific Park's First Condo Tower Gets Glassy on Vanderbilt in Prospect Heights [Photos]
Windows are going in at Greenland Forest City Partners’ 550 Vanderbilt Avenue, the first condo tower to break ground in the massive 17-building Pacific Park/Atlantic Yards mega-project in Prospect Heights.

Window installation is under way at Greenland Forest City Partners’ 550 Vanderbilt Avenue, the first condo tower to break ground in the massive 17-building Pacific Park/Atlantic Yards development. While the modular units at Pacific Park’s first rental tower, 461 Dean Street, continue their stacking, 550 Vanderbilt has topped out and surpassed the halfway mark for facade installation.
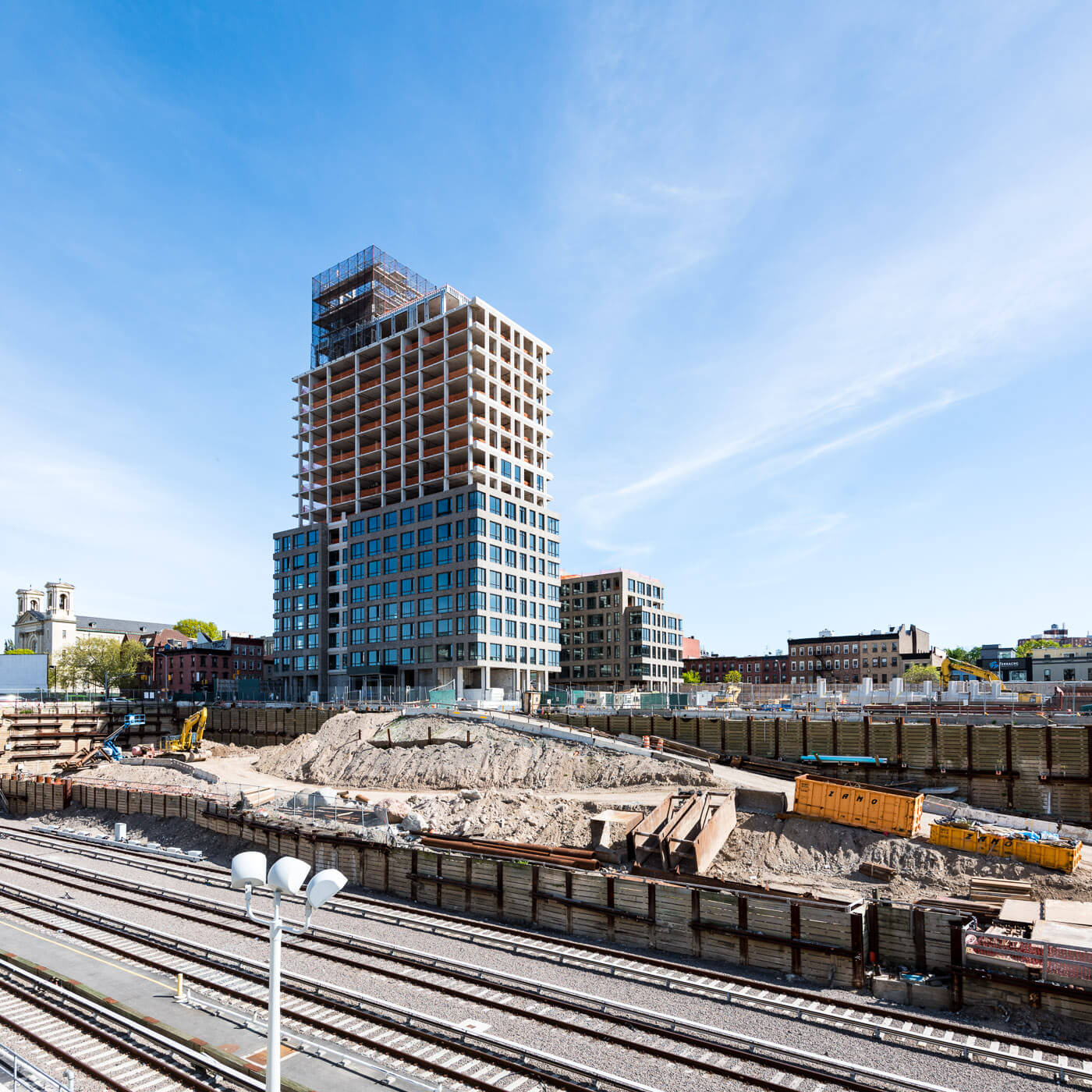
Designed by COOKFOX Architects, the tower’s facade embraces the firm’s signature principles of biophilia with large windows that provide ample daylighting and expansive Brooklyn views. Flowering planters at the tower’s window sills will connect residents with nature. Since January’s update, window installation has surpassed the halfway mark, with planters to follow later.
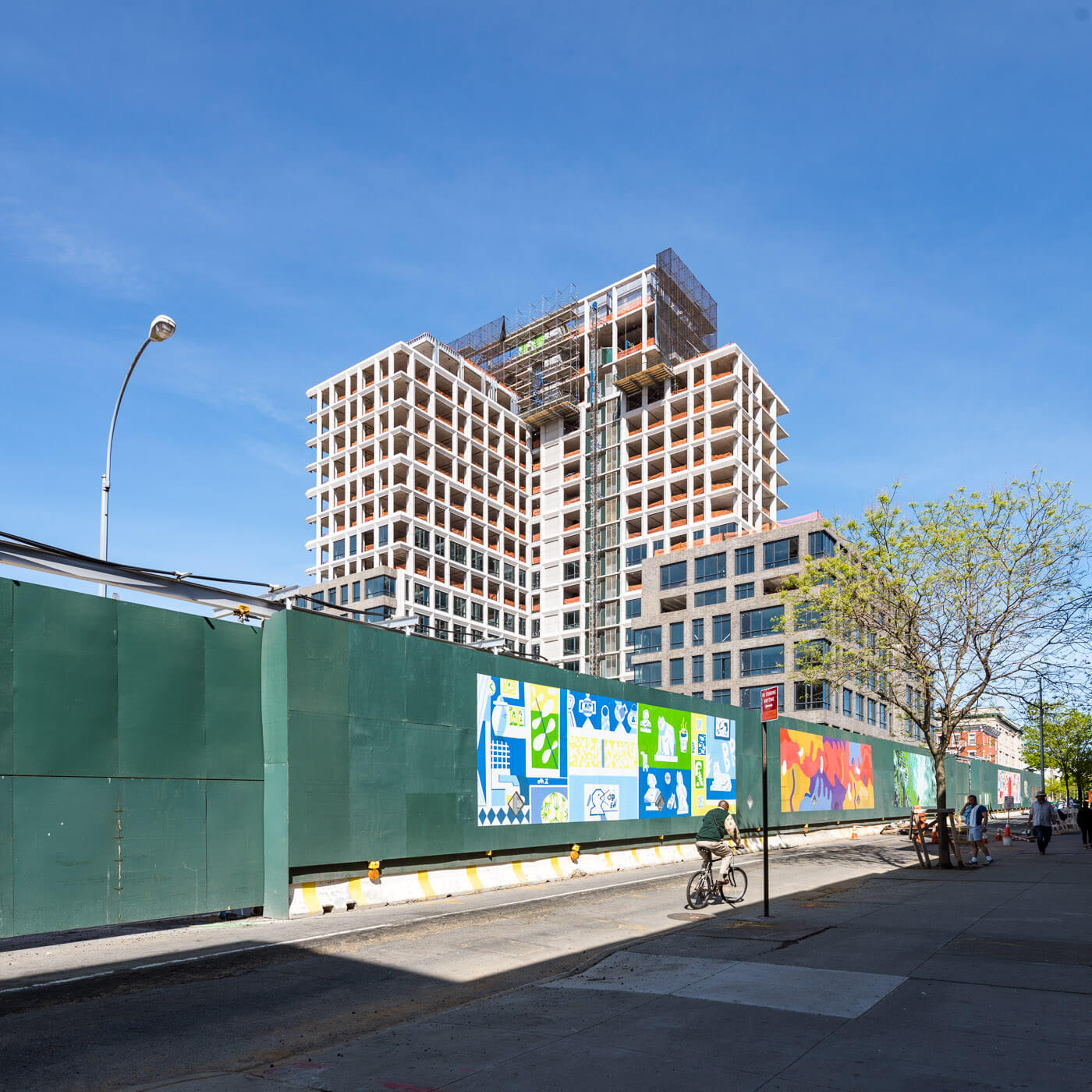
The tower’s upper half is clad in chamfered precast concrete panels fabricated in Toronto and transported to the site on flatbed trucks. Once onsite, the full-floor panels can be installed quickly in much the same way as glass curtain wall panels.
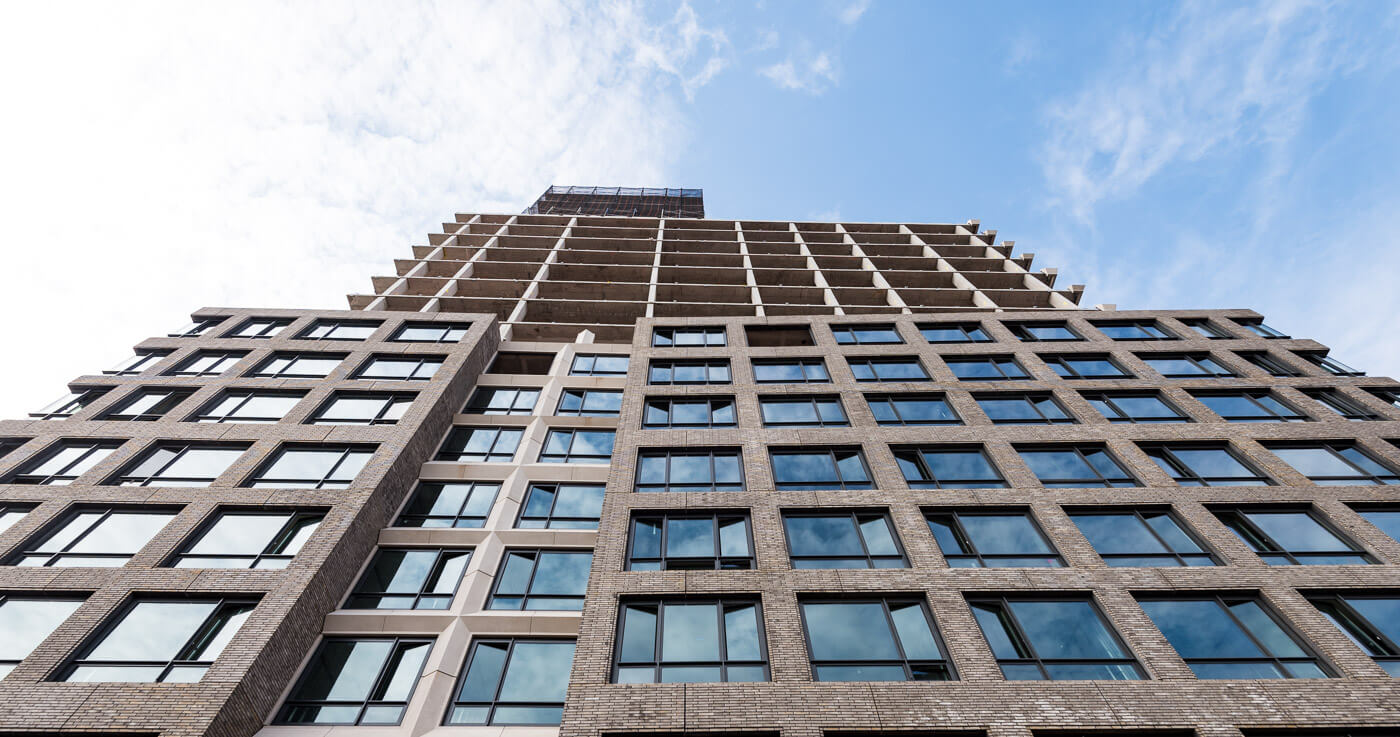
At the lower half of the tower, the majority of the facade is clad in precast brick panels that tie the building to the low-rise brick structures in the surrounding neighborhood.
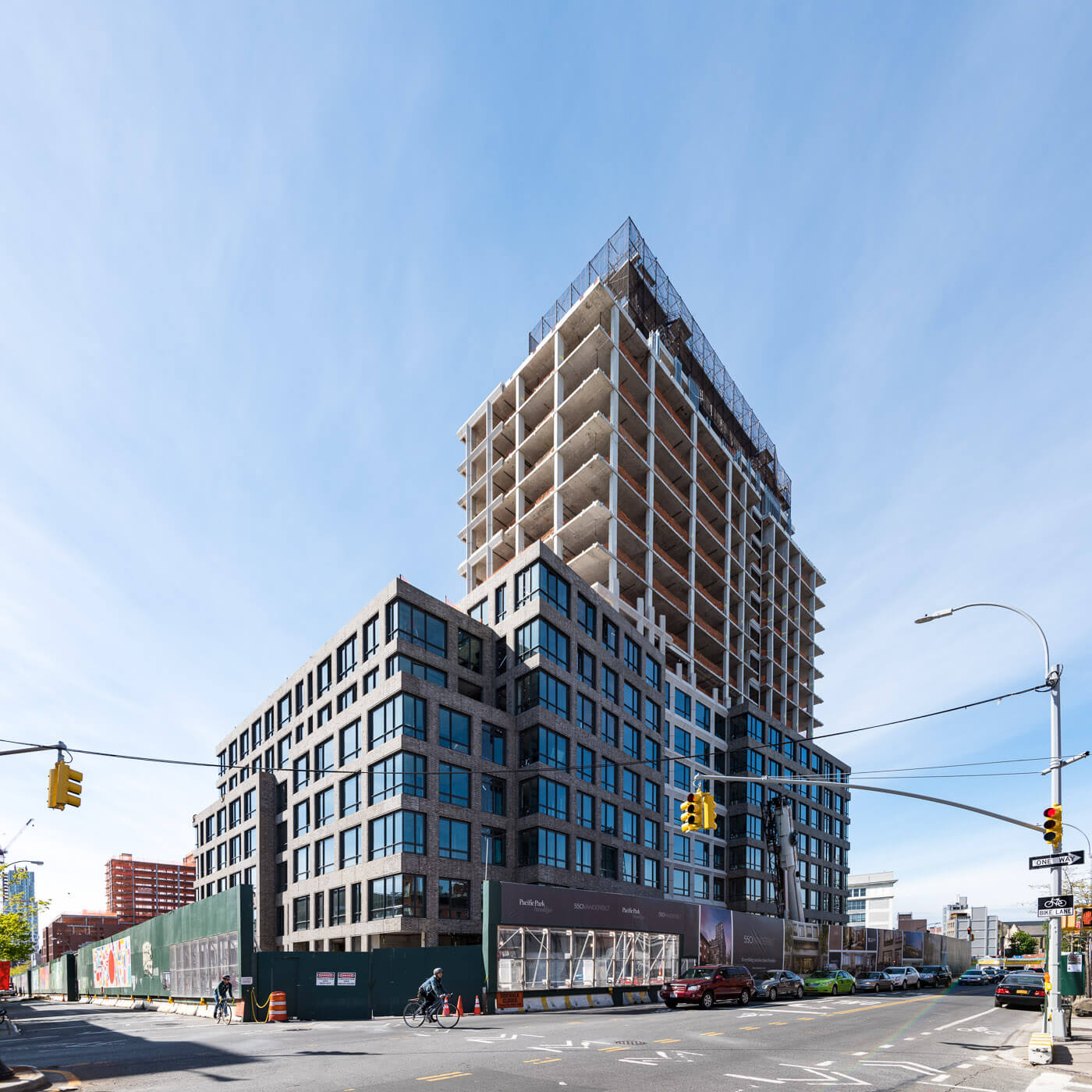
Inside, the tower holds 278 condo units, ranging from studios to four bedrooms including two-story residences, maisonettes, and penthouses. Residences will feature high end touches like Carrara marble countertops, Grohe fixtures, and Miele appliances.
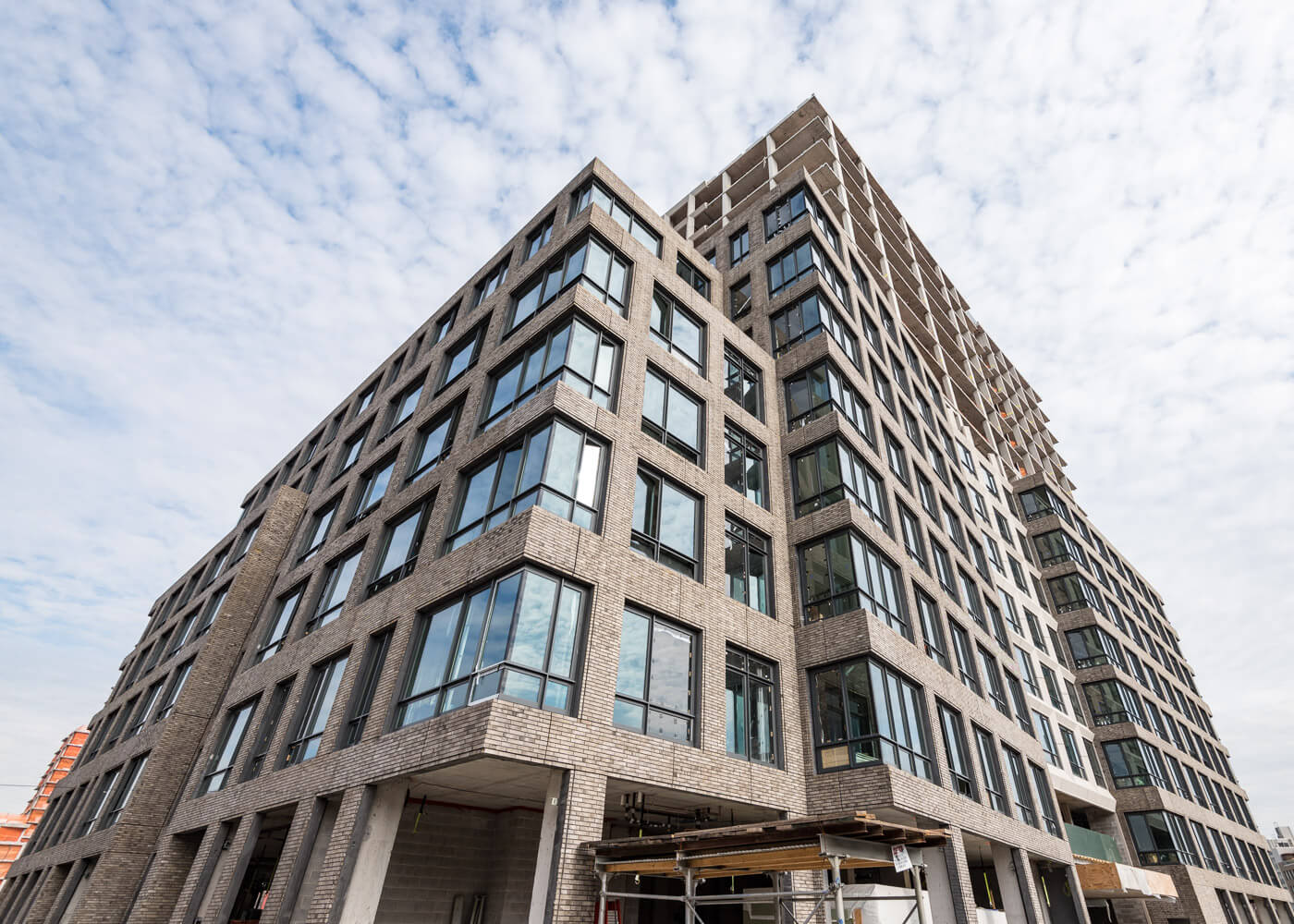
A large assortment of amenities will serve residents and are planned with the biophilic principles found throughout the tower. A ground floor library overlooks the eight acre park to the west, providing residents with a connection to nature as the backdrop for the space.
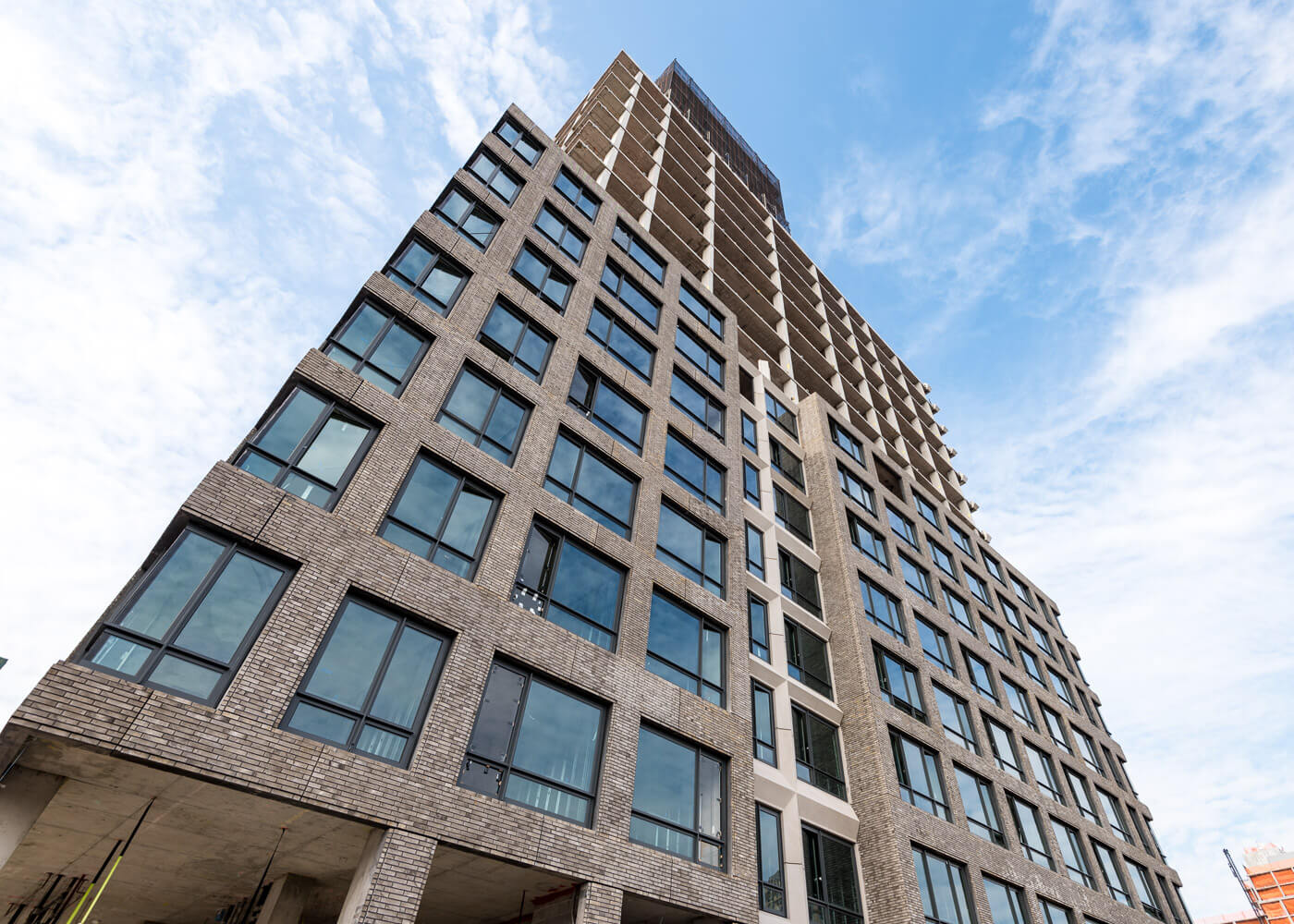
The eighth floor outdoor terrace at the tower’s lower, southern region will feature a dining alcove, outdoor kitchen, and communal garden with the city skyline beyond.
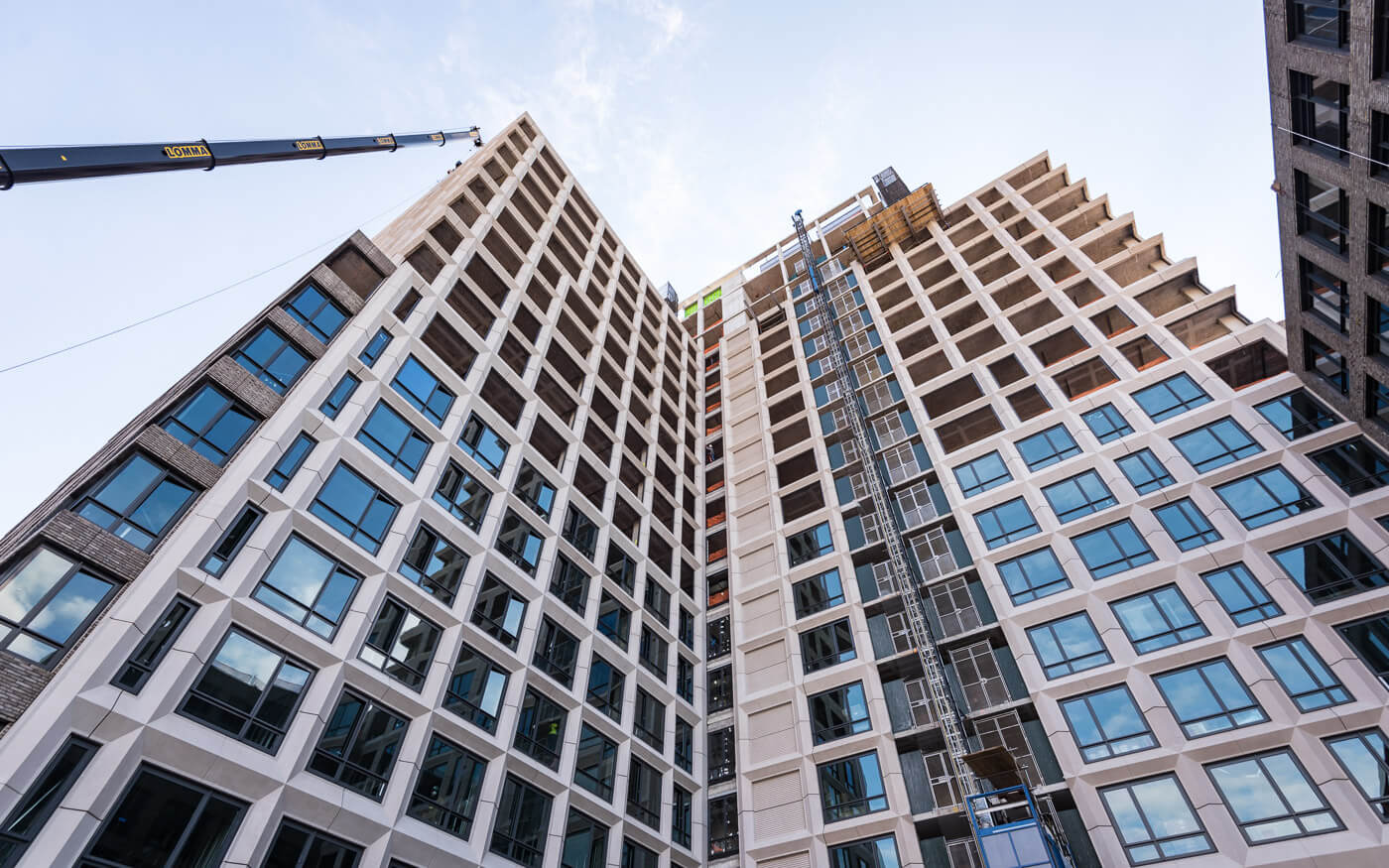
Greenland Forest City Partners is constructing 15 buildings in the project, including 550 Vanderbilt. Forest City, which developed Barclays Center, is building the modular tower at 461 Dean Street, which bring the total building count to 17.
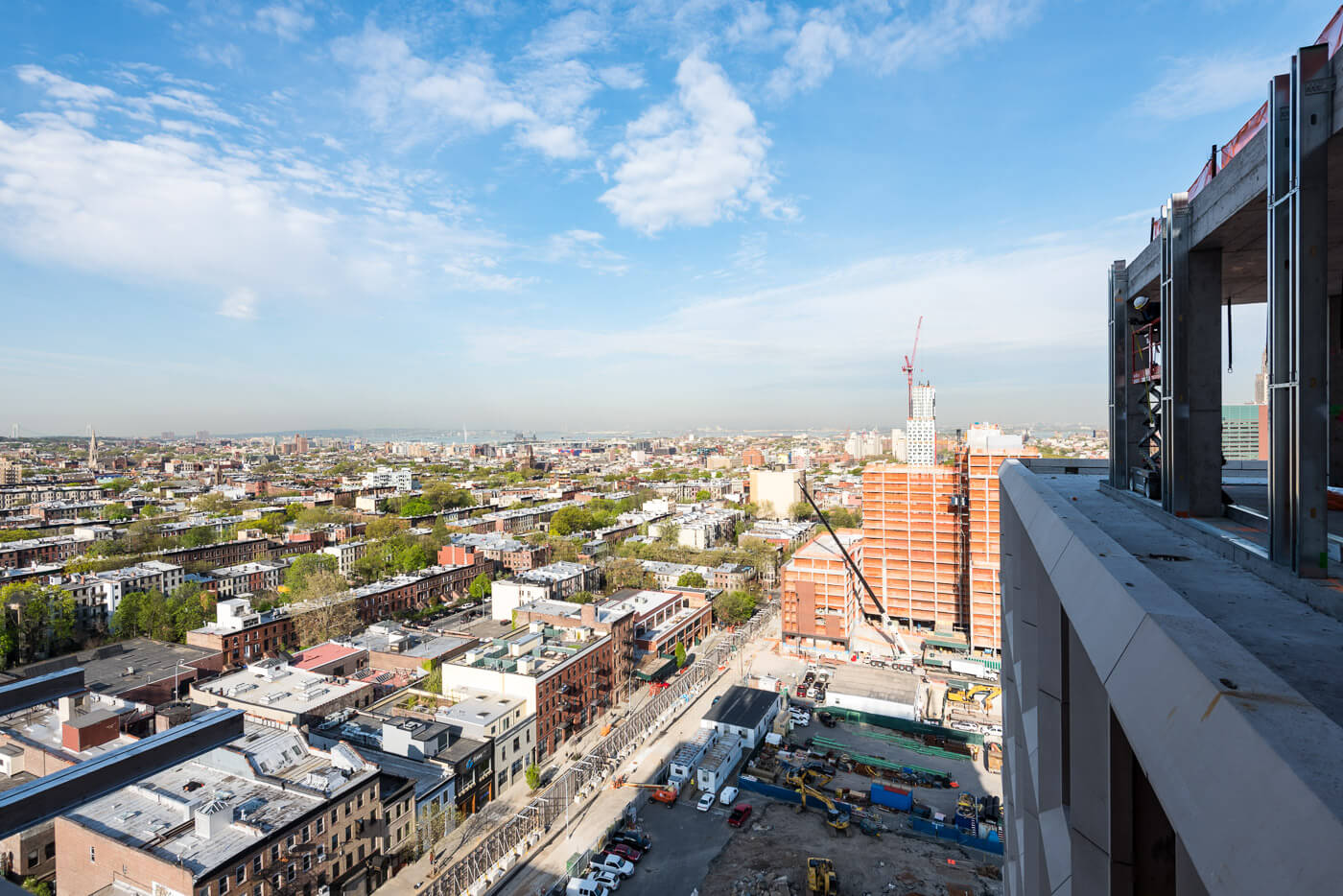
More than 10 years in the making, Pacific Park is the largest mega-project in Brooklyn.

Condo sales at 550 Vanderbilt started last year, and construction is expected to wrap this year.
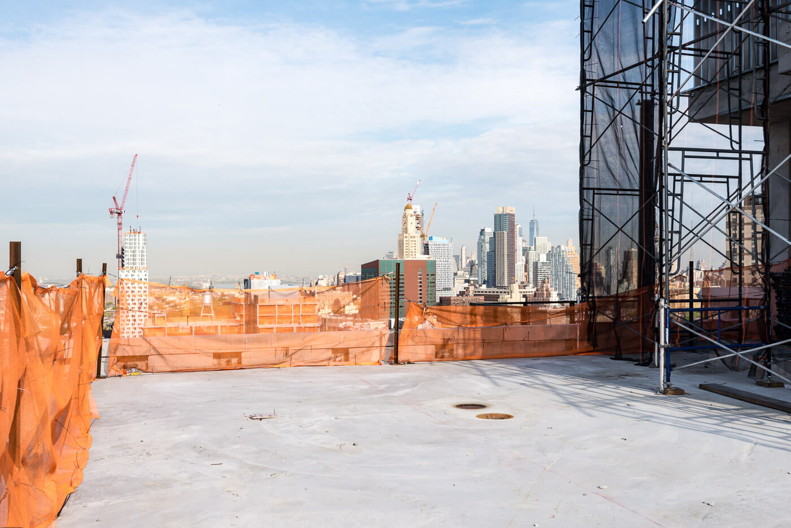
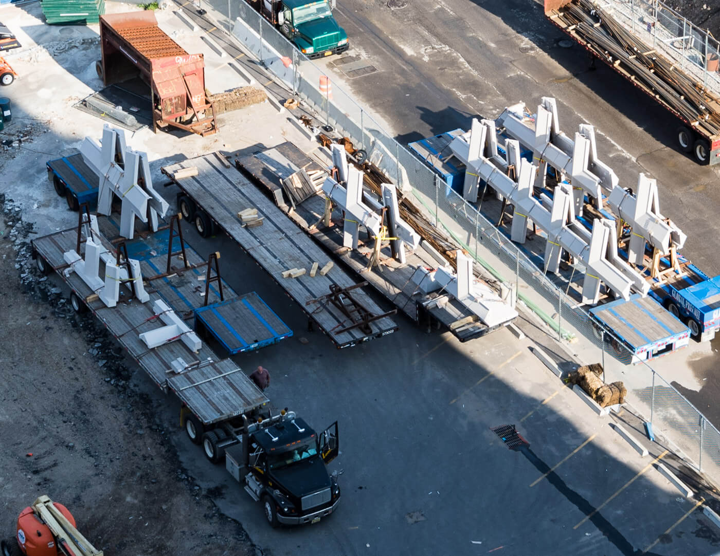
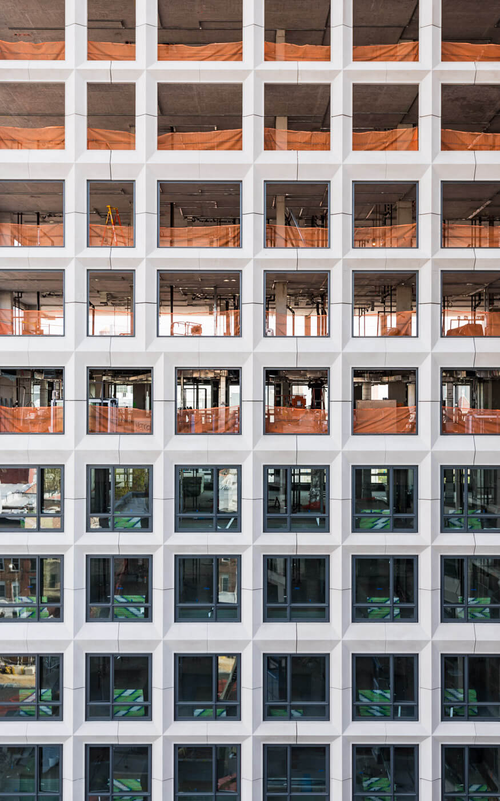
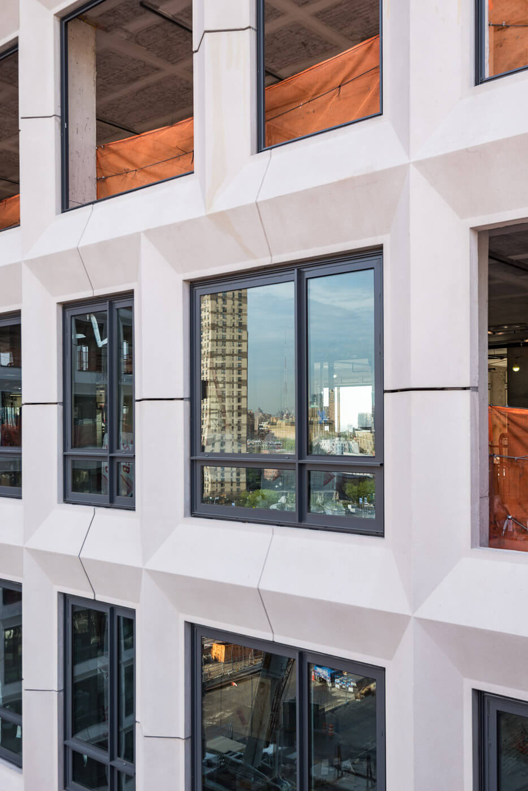

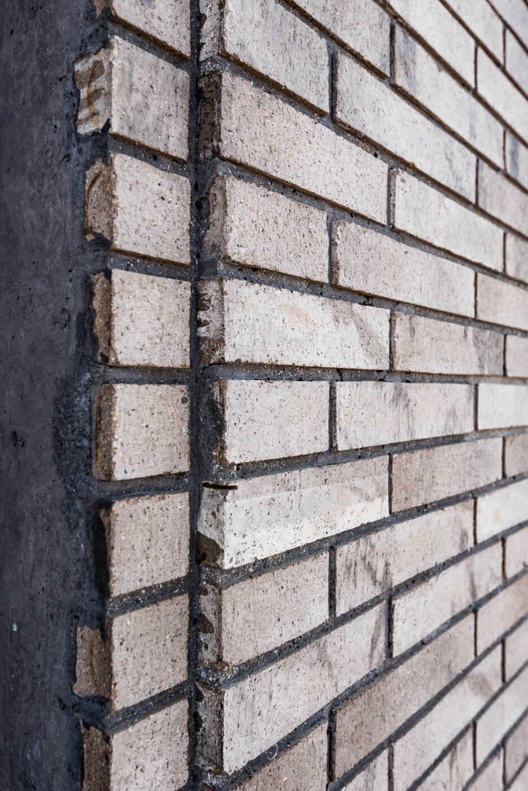
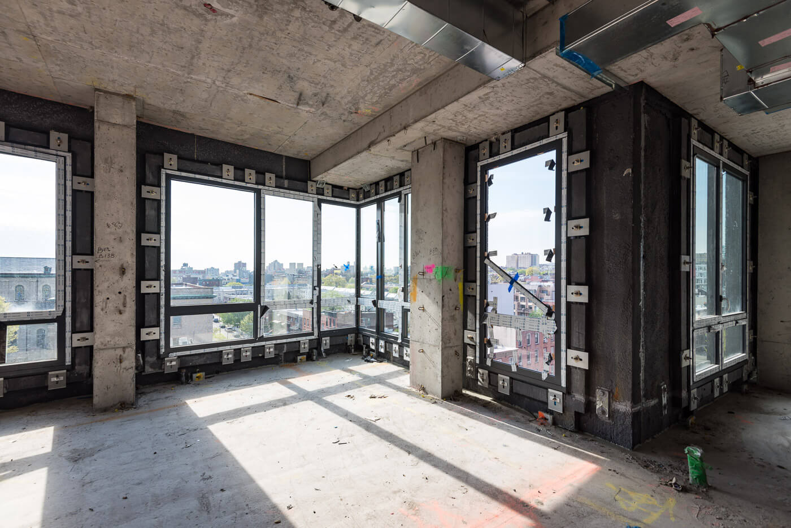
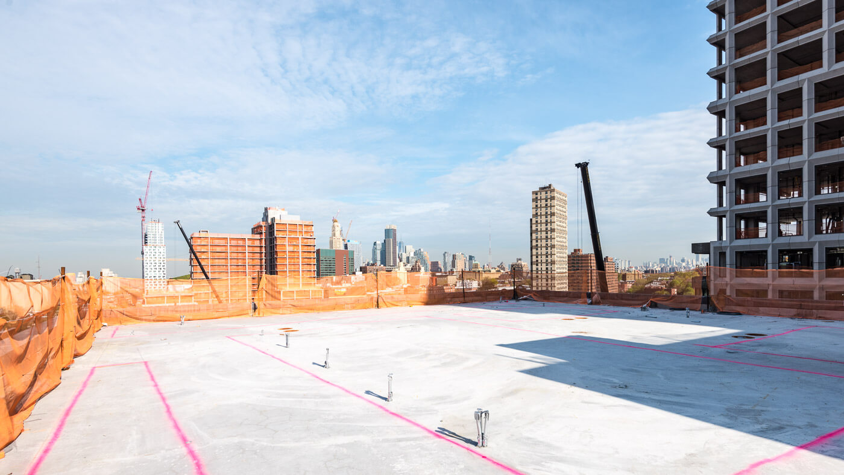
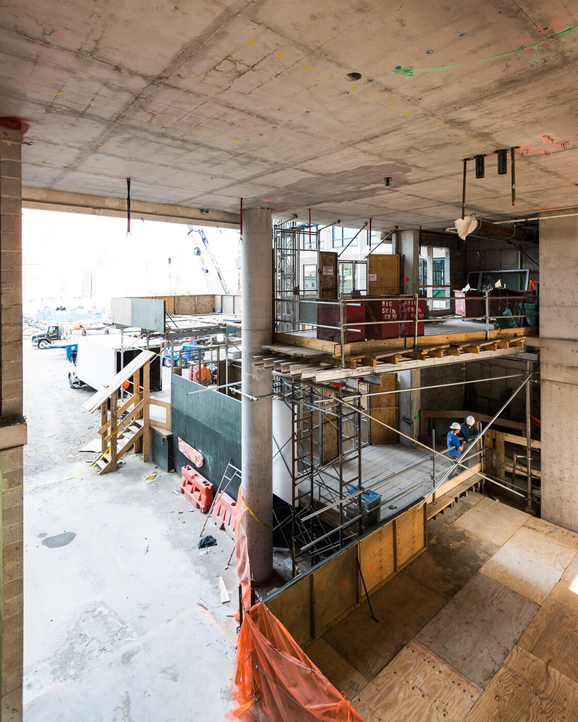
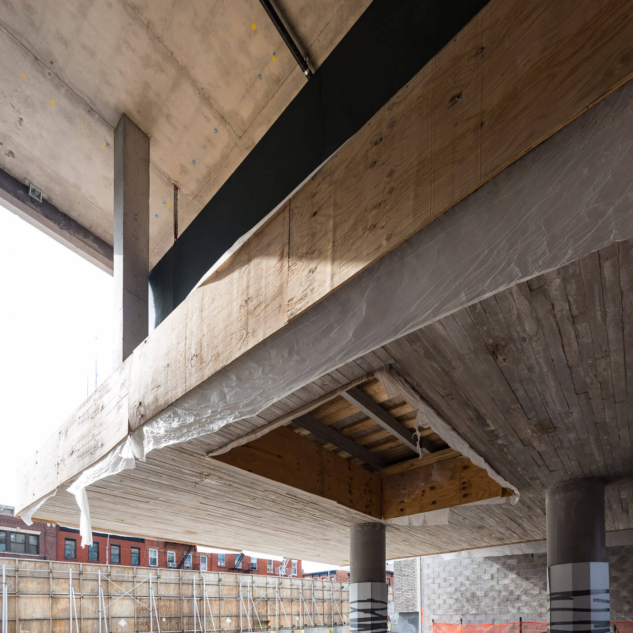
For more by Field Condition, a photo blog covering new developments across the five boroughs, visit Field Condition.
[Photos by Field Condition]
Related Stories
Vanderbilt Tower Tops Out First at Pacific Park, Brooklyn’s Biggest Mega Project
Metal Tetris-Like Facade of Fort Greene’s BAM South Tower Is Nearly Complete
Limestone, Glass, and Metal Facade Emerges at Pierhouse in Brooklyn Bridge Park [Photos]
Email tips@brownstoner.com with further comments, questions or tips. Follow Brownstoner on Twitter and Instagram, and like us on Facebook.

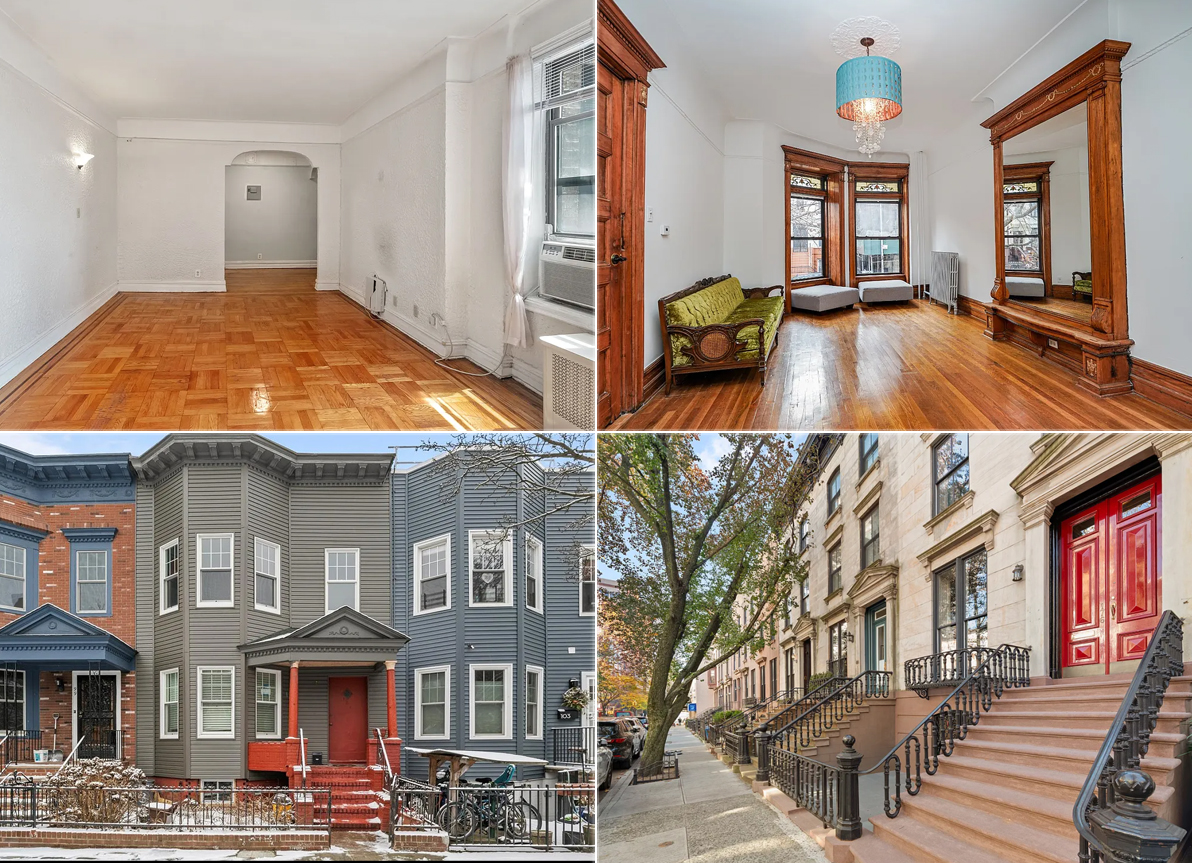
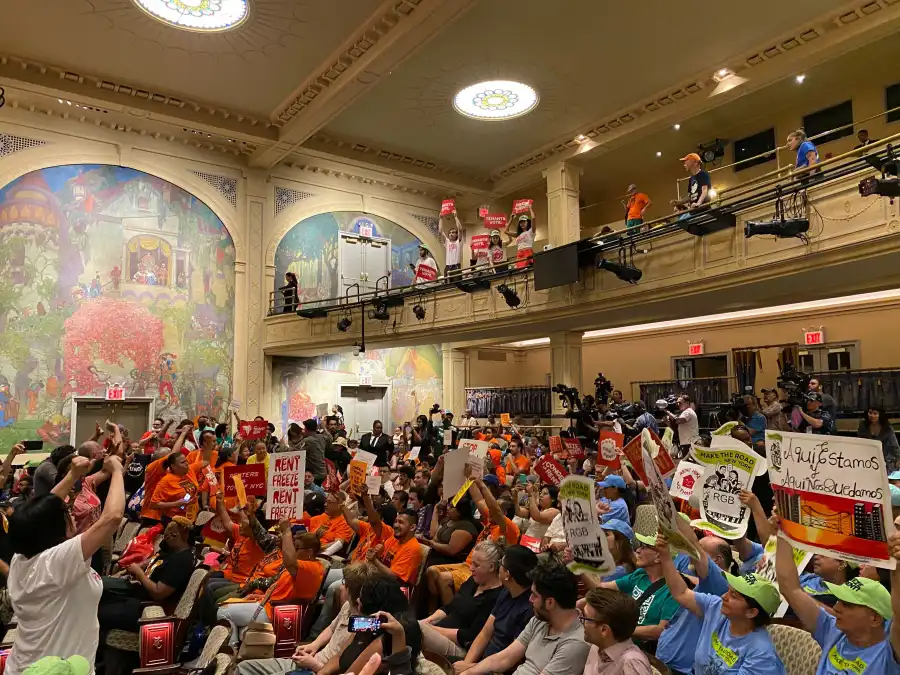
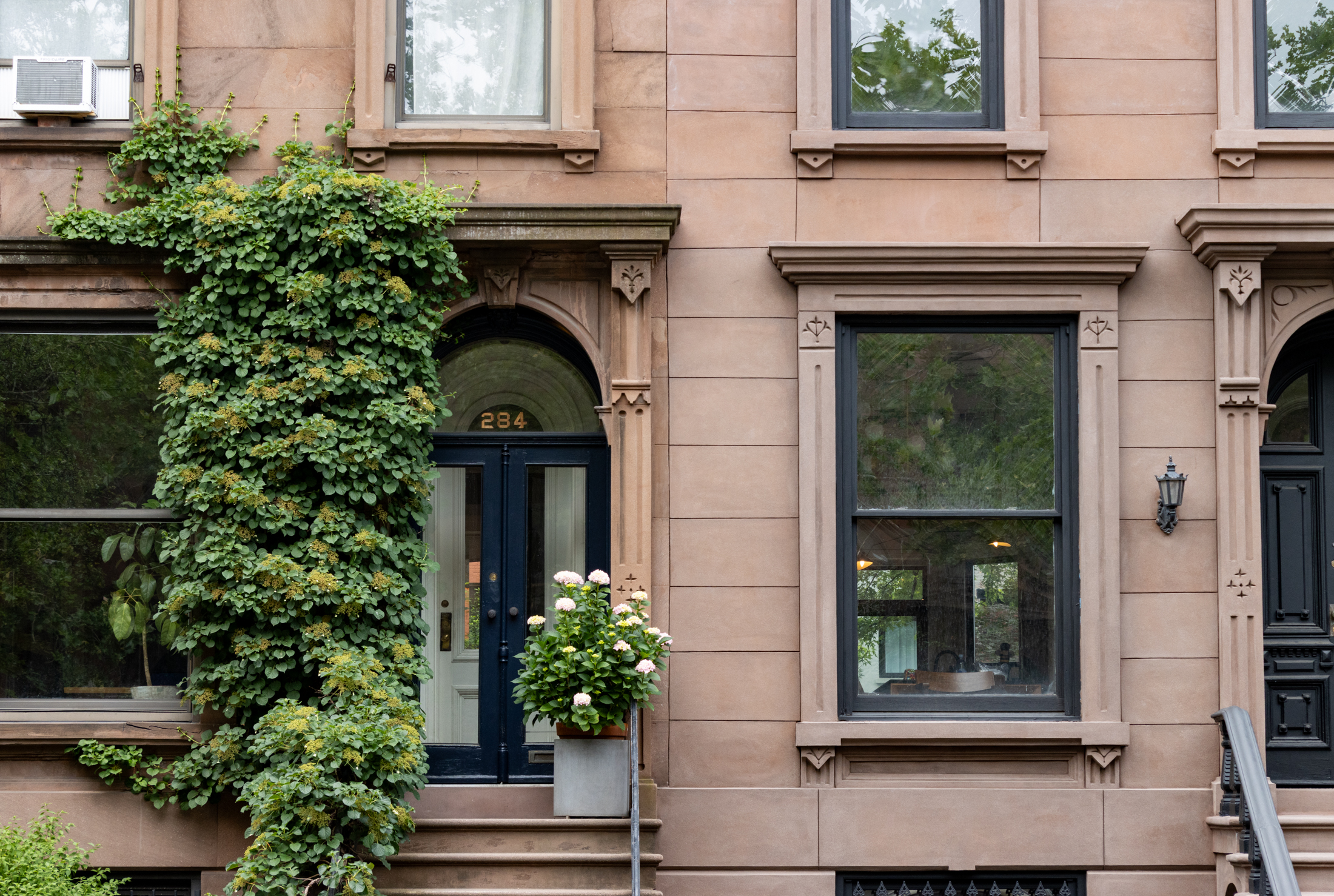
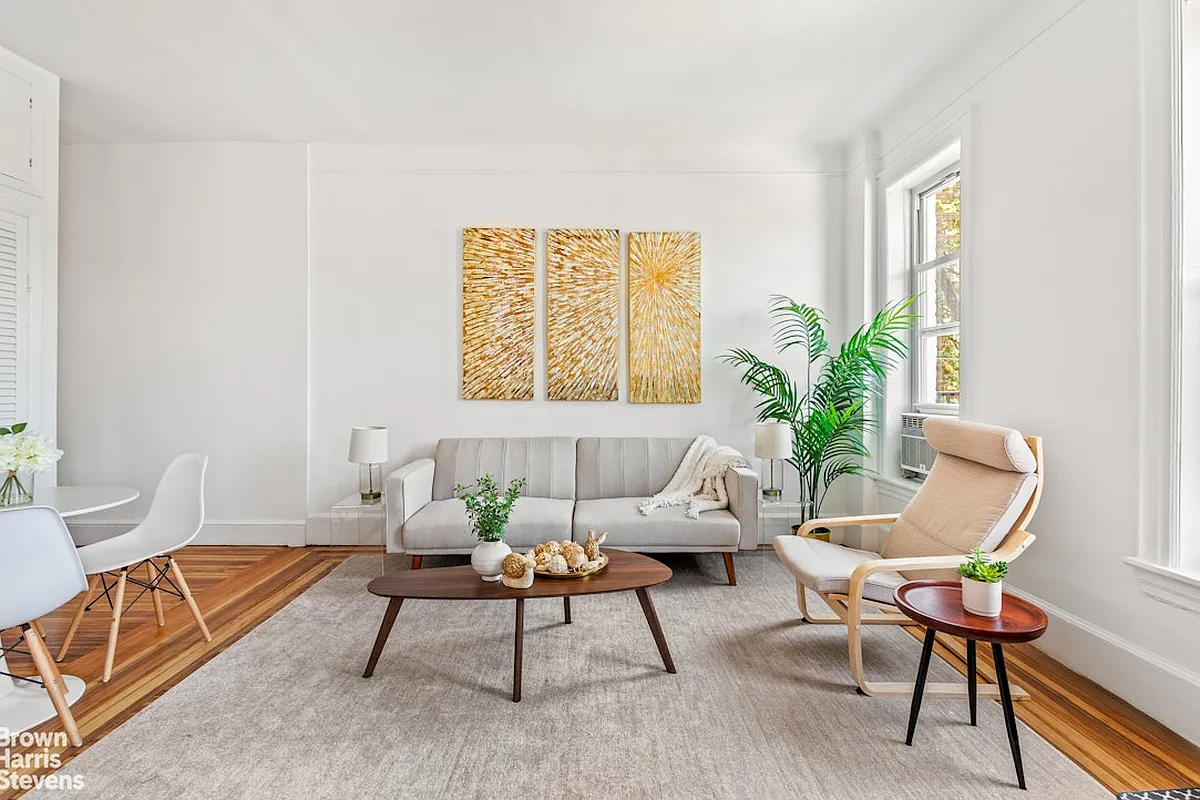
What's Your Take? Leave a Comment