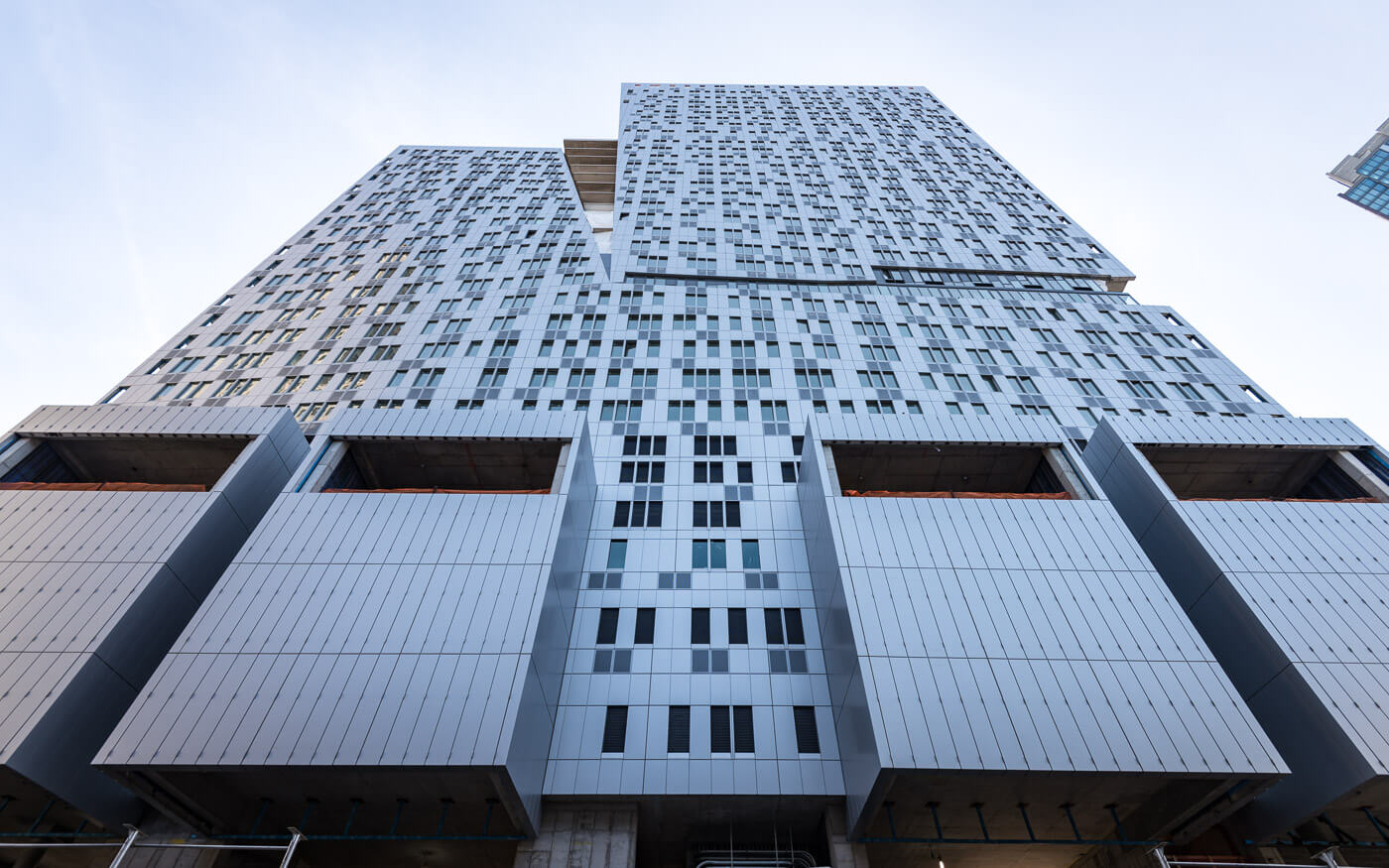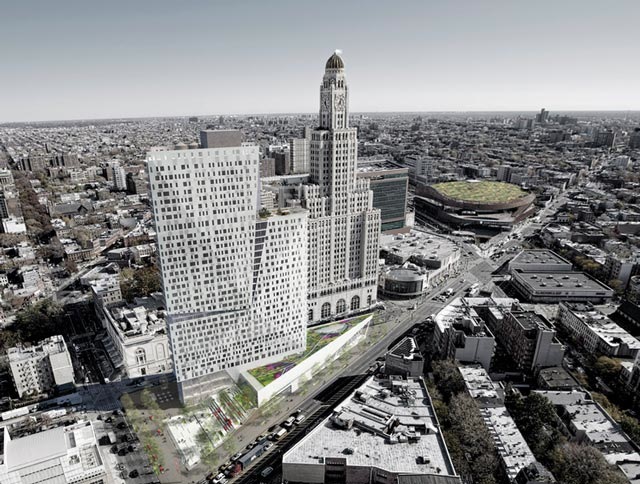Metal Tetris-Like Facade of Fort Greene's BAM South Tower Is Nearly Complete
Now that the building’s unique metal cladding is almost fully installed, it’s time to take a closer look at how the design is looking in the real world.

Looking up at the east facade from Ashland Place. Photo by Field Condition
One of the most interesting buildings going up in Brooklyn, Two Trees’s BAM South at 286 Ashland Place in Fort Greene, is starting to take on a more finished appearance.
Now that the unusual metal cladding is almost fully installed, it’s time to take a look at how the design is looking in the real world.

Designed by Enrique Norten’s firm TEN Arquitectos with executive architect Ismael Leyva, the 32-story mixed-use building will include 384 residential units along with 21,000 square feet of retail and 45,000 square feet of cultural space at the base. Of the 384 units offered, 76 will be made affordable housing at 60 percent of AMI.
The base of the tower will have a Brooklyn Public Library branch and elevated public plazas — part of the BAM Cultural District’s growing network of public spaces. While much progress has been made on the residential tower, the library structure at the base of the building appears to lag behind, as evidenced by the empty triangular lot at the site’s southern tip.

But the tower’s chief stylistic achievement is its unique cladding — now almost fully installed on the east and west facades. The facade is made of light grey metal panels with punched windows and PTAC air conditioning grilles.
While PTACs — self-contained AC units found everywhere — are often synonymous with cheap construction, Norten’s firm has worked to dispel that trend with his New York projects. By integrating the required PTAC screen into the panelized facade and using small perforations instead of the more common slats, they become more of a design element than an afterthought.
Here, the architect breaks the monotony of the typical high rise’s gridded facade by combining the PTAC grilles and windows into a playfully random arrangement on the east and west faces of the building.
In another divergence from the norm, the facade features a triangulated, slightly sloped curtain wall rather than the more typical flat envelope. Now that the majority of the panels are installed, the large, subtle creases are visible to varying degrees based on the light.
The building’s other signature element — vertical and horizontal cuts through the east and west facades — have started to receive their glass window wall as well.

Construction of the residential tower at 286 Ashland Place should wrap later this year.
286 Ashland is one of the few Brooklyn projects by TEN Arquitectos, a well-known architectural firm with offices in New York and Mexico. The architects also designed an apartment building in Park Slope.
Two Trees is one of the larger developers working in Brooklyn. It is, of course, known for remaking Dumbo. The company is also working on the ambitious redevelopment of the Domino sugar refinery complex in Williamsburg.





For more by Field Condition, a photo blog covering new developments across the five boroughs, visit Field Condition.
[Photos by Field Condition]
Related Stories
TEN Arquitectos’ Faceted High Rise Takes Shape in BAM Cultural District
Long-Delayed Arts and Culture Tower With Affordable Housing Rising in Fort Greene
New Renderings Revealed for BAM South
Email tips@brownstoner.com with further comments, questions or tips. Follow Brownstoner on Twitter and Instagram, and like us on Facebook.










What's Your Take? Leave a Comment