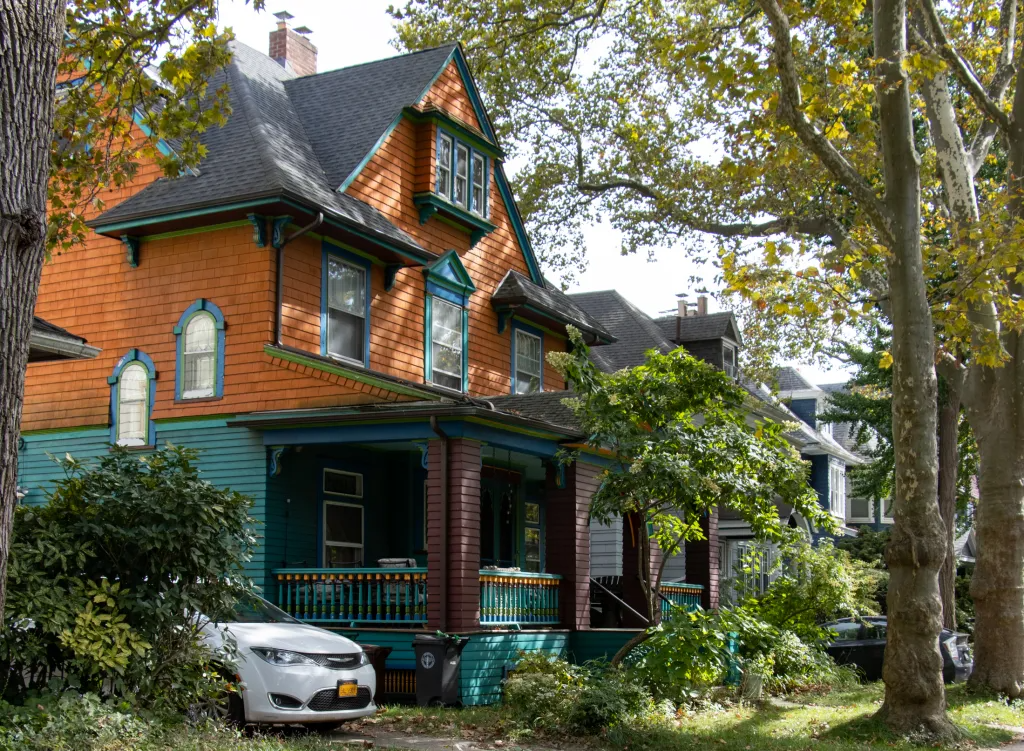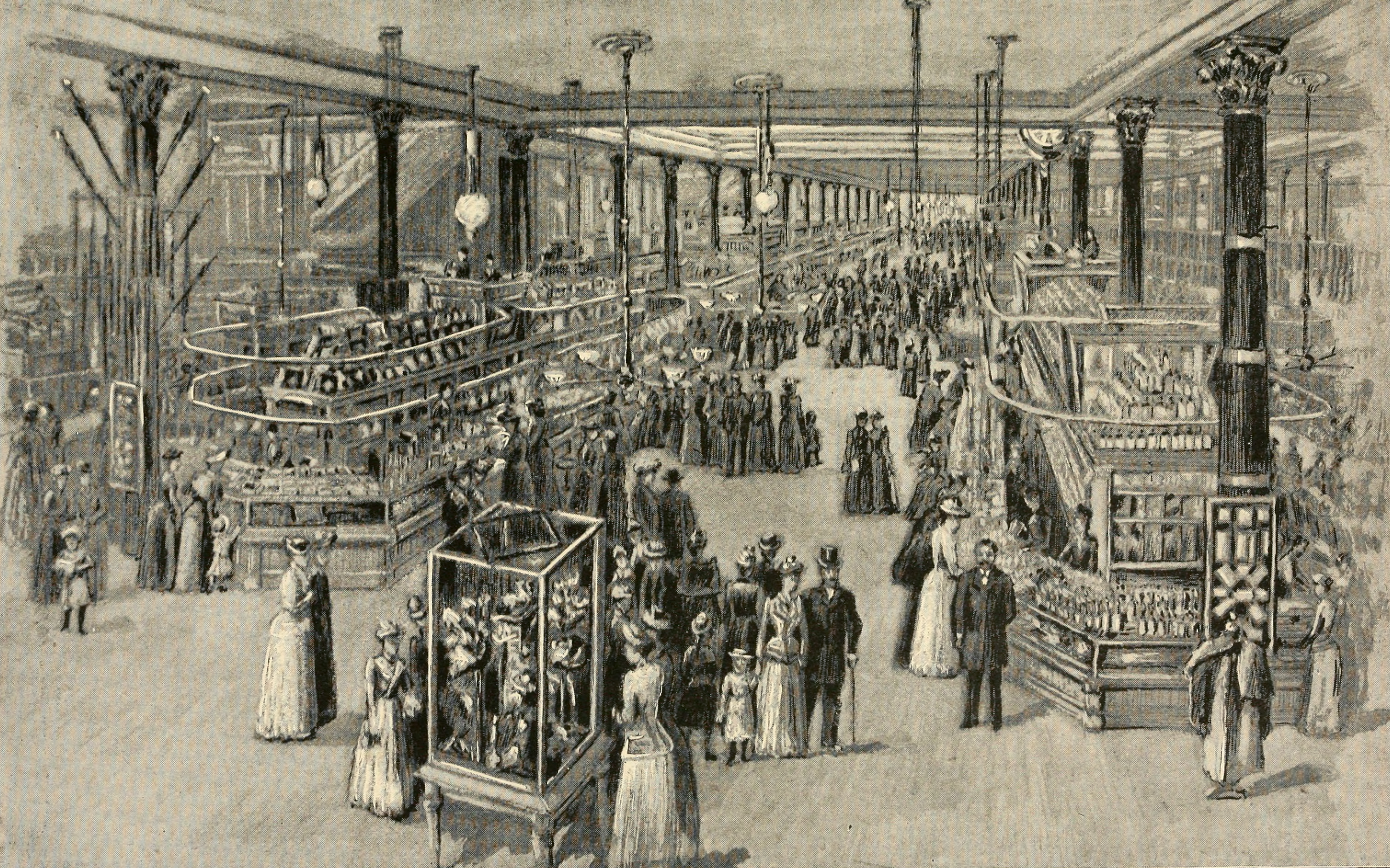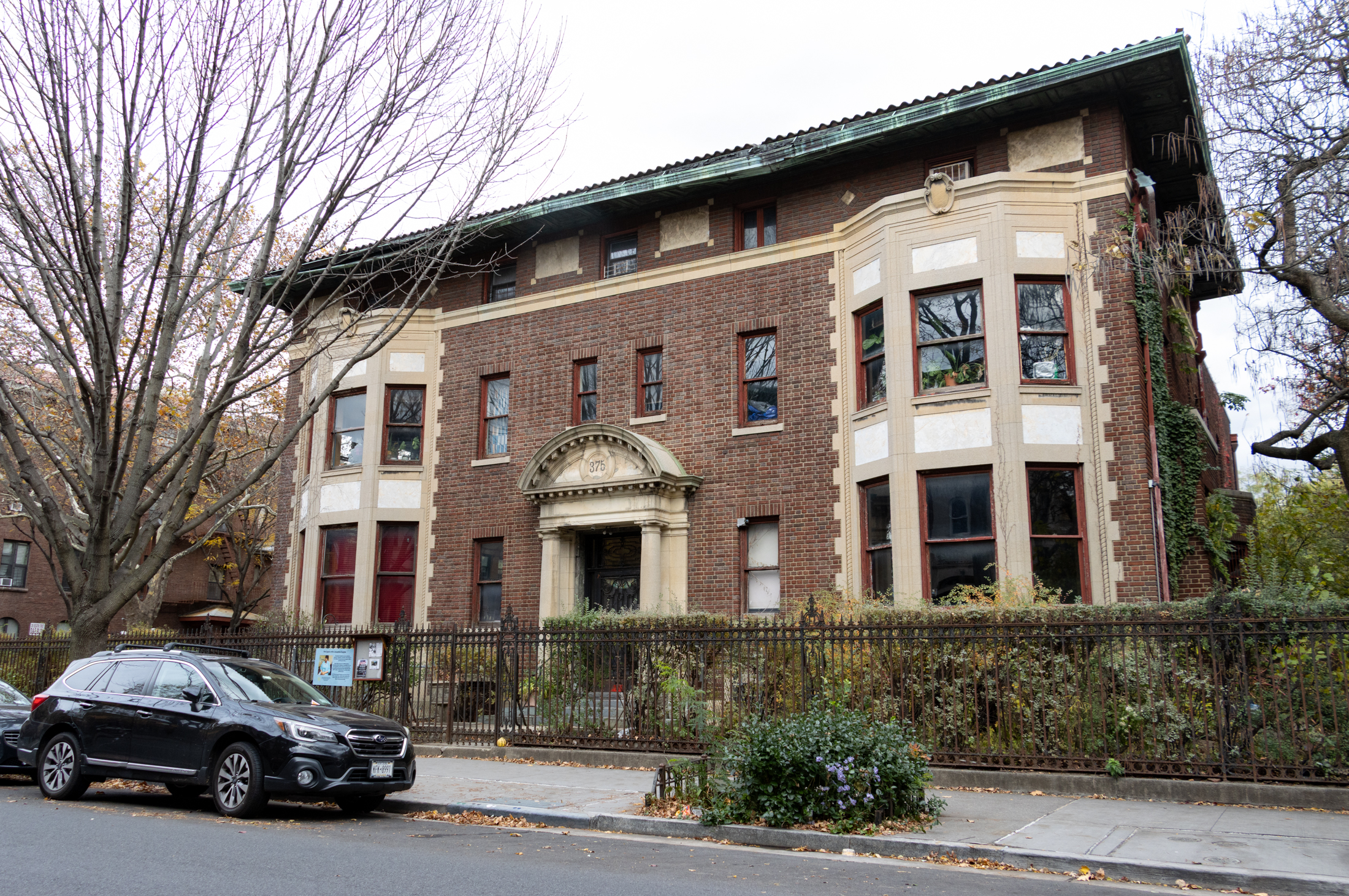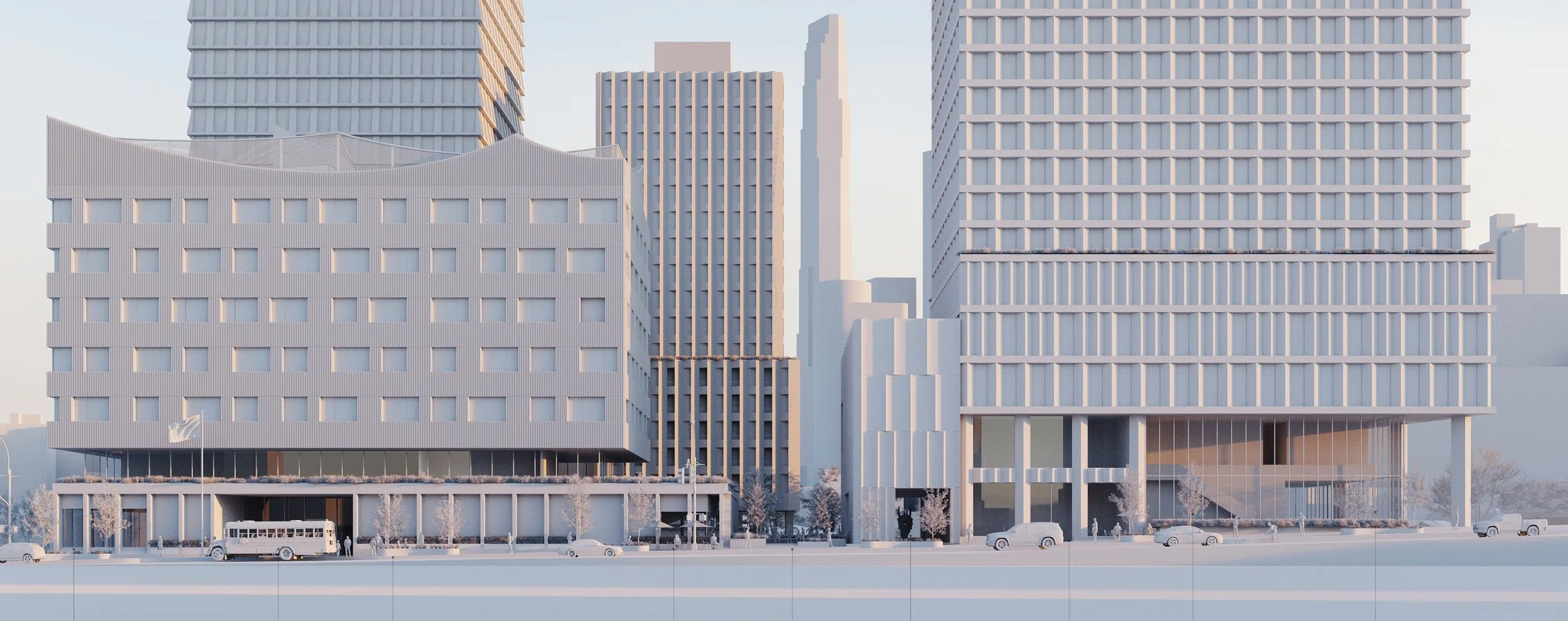New House Planned at 414 Waverly
Last night at Community Board 2’s Land Use Committee Meeting, Urban Pioneering presented a rendering for a 4-story, 2-family town home at 414 Waverly Avenue between Gates and Greene. (It’s the house on the left. A parking lot is currently there.) The design, which the developer has already been working with the Landmarks Committee for…


Last night at Community Board 2’s Land Use Committee Meeting, Urban Pioneering presented a rendering for a 4-story, 2-family town home at 414 Waverly Avenue between Gates and Greene. (It’s the house on the left. A parking lot is currently there.) The design, which the developer has already been working with the Landmarks Committee for a few months, is a carriage house style, and members of the board appreciated that the 4th floor would be a lighter color than the rest of the building, as well as set back 15 feet. The entire building would be 50 feet deep on a 100 foot deep lot. The Land Use Committee gave its stamp of approval on the spot. Looks pretty tasteful, don’t you agree? GMAP





milquetoast – but i don’t have visceral dislike of the thing.
I’m generally in agreement with Minard – there are many excellent firms who specialize in modern interpretations for landmark districts. Some of my fave built examples are the prep school off of PPW across from the park and Nouveaus Broadway building (which you can’t appreciate until you approach from a side street – it just NAILS the rhythm of the context…)
That said – its fine. Nothing to hand out awards or bjs over but absolutely okay. I’m just guessing, but I would imagine the client got exactly what they paid for here…
I hear Minard’s reservations and agree for the most part although perhaps I don’t find this as offensive as he does. The silliest part of it is the stepped back 4th floor in a different color. It disrupts the overall design and draws attention to the top floor when presumably the idea was to minimize this floor. Talk about making a mountain out of a molehill. Wouldn’t it look so much better if it was just designed as an uncompromised 4-storey building with a flat front? Doubtful anyone would quiblle about 4 storeys being too tall.
Have to say I’m with Minard and TD on this. In this situation I always think of the rebuilt townhouse on 10th St. in the village. It was blown up in the 60’s by the SDS bomb makers in the basement and was rebuilt with a large contemporary window angling out of the brick facade. It was in context, but fresh and of the time as well.
I know it could be worse, I really do, and we are so used to really horrendous new buildings that when we see something that is not aggressively awful we like it.
Lefferts Place, not Ave…
Looks good on paper. The one on Lefferts Ave/St James is a fine real life example. Although it could have been scaled more in line with the neighboring antiques.
***Bid half off peak comps***
TD, most certainly better than parking lot that’s not used that much and also good enough for the hood. would love something even nicer (ie who wouldn’t) but aint going to bitch too much about better when presented with something nice.
No – the idea of a landmarked area is to preserve the integrity of actual historic buildings not dilute their importance by throwing up fake oldey. A contemporary design that is respectful of the scale and massing of the street would be a great way to highlight the real historic structures (and create some history that reflets our own era).
agree with benson completely.
The objective of historic districts should be to protect those building which are actually historic. this is fake historic junk. however, at least the LPC prevents the horror-show type buildings from being built in historic districts.
The argument of “it’s better than a parking lot” is always brought up in these threads and it’s always a terrible argument. “good enough for our hood” seriously??