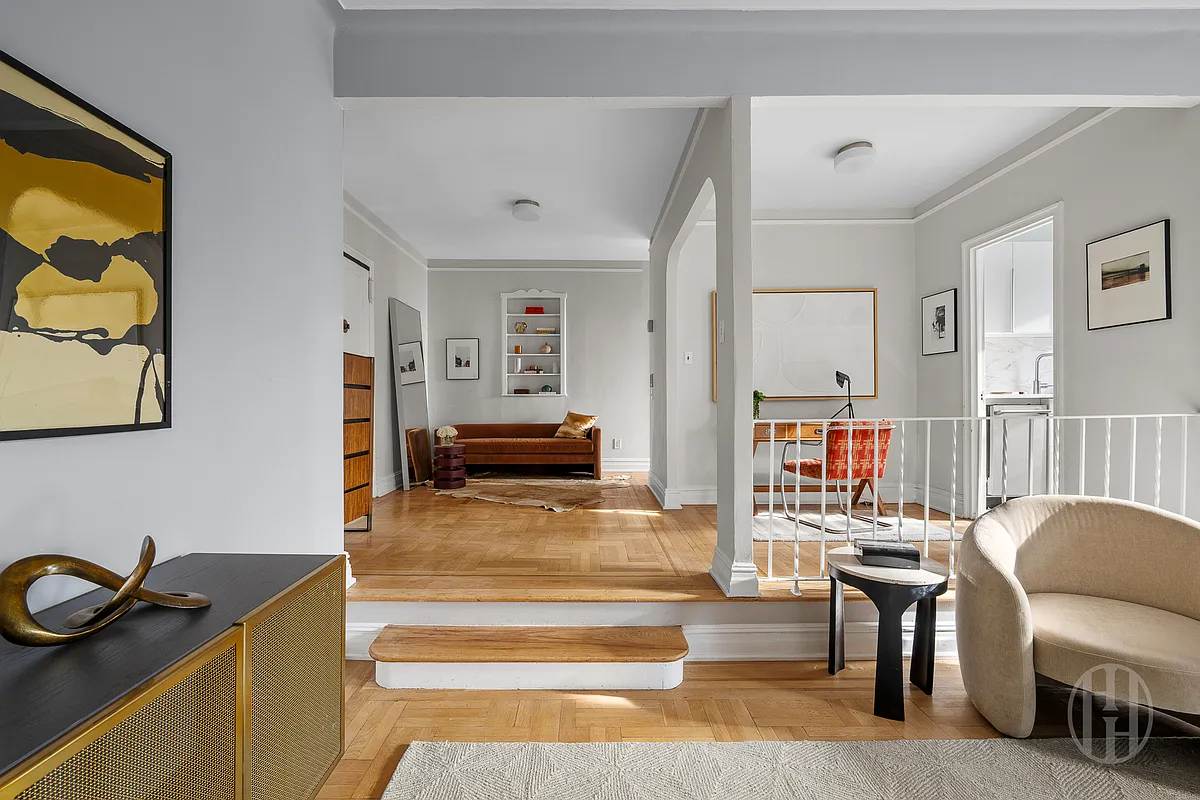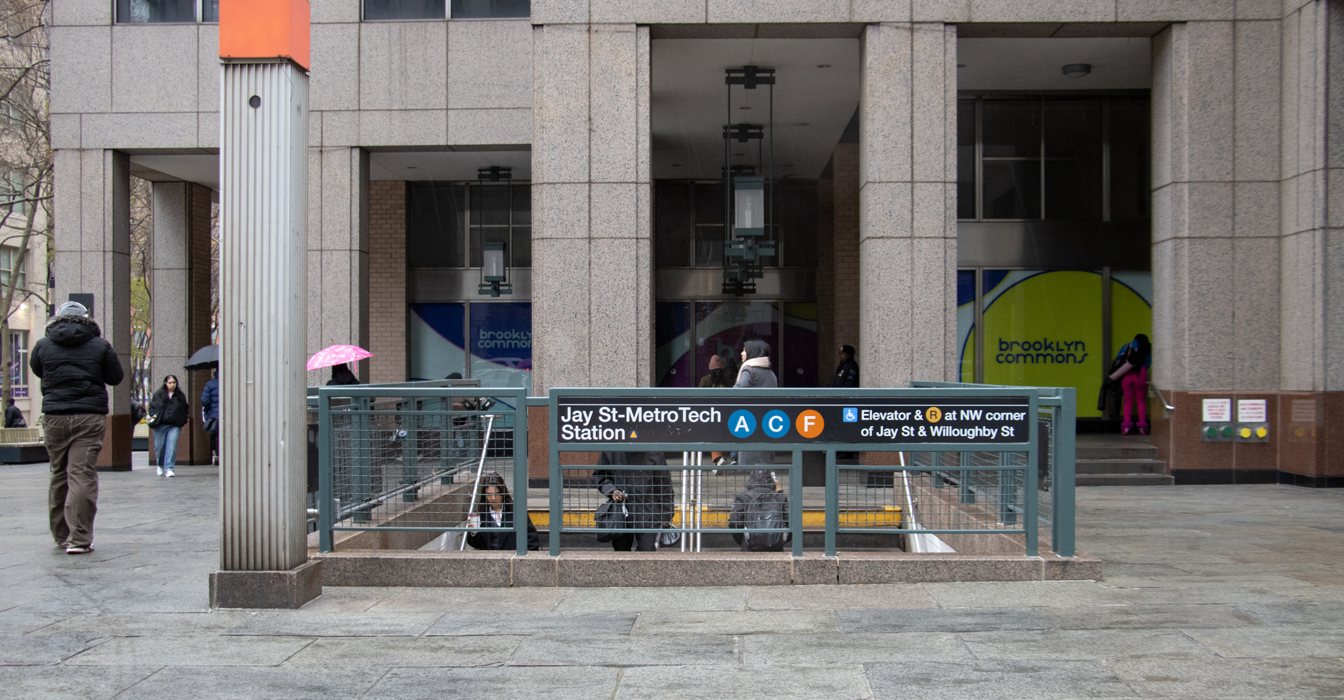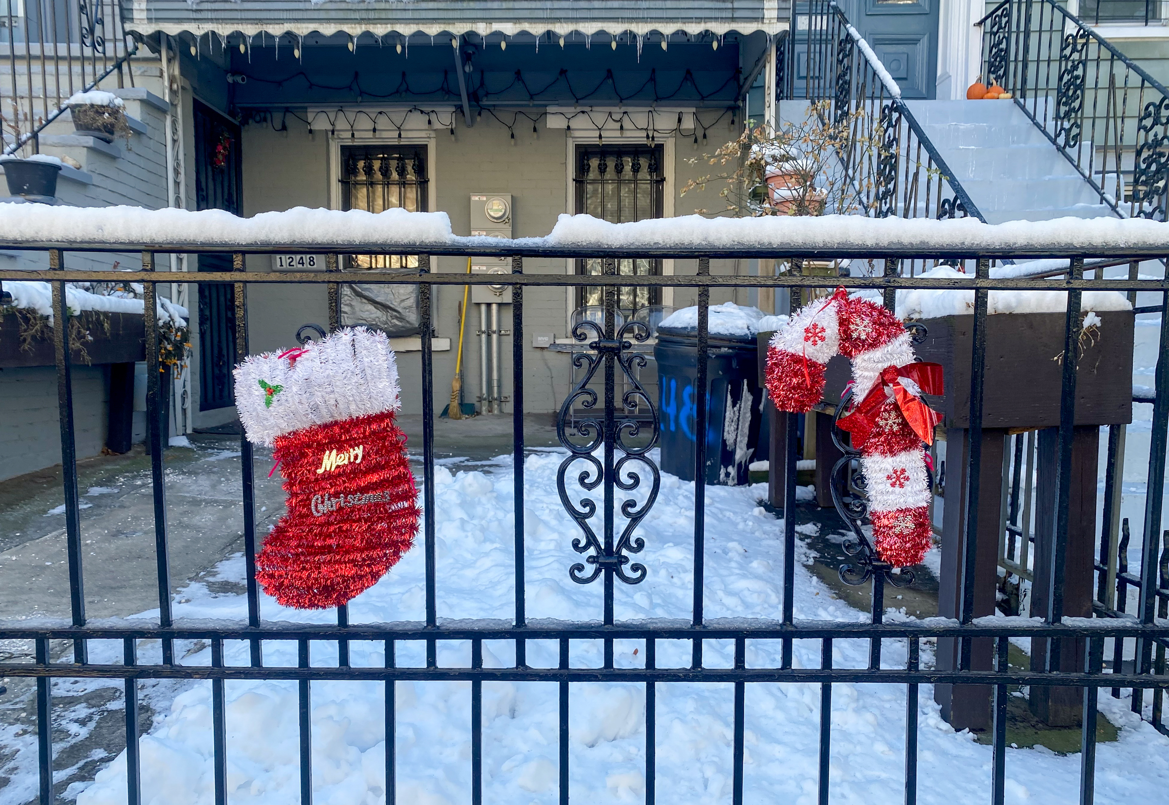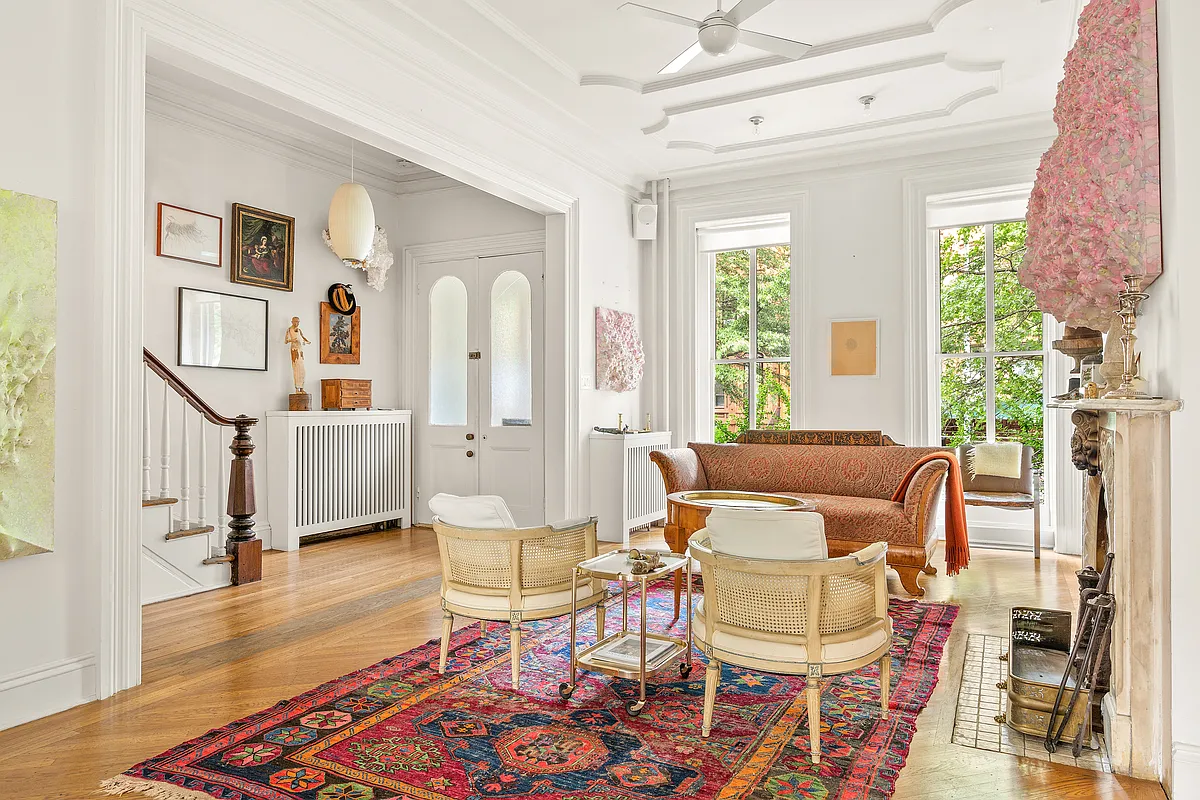Gloomy Reception for 340 Court Plans
Last night the Clarett Group made a presentation at a community meeting about the firm’s plans for a development at 340 Court Street that will rise in place of the under-demolition International Longshoremen’s Association building between Union and Sackett. The Rogers Marvel-designed development Clarett currently foresees in Carroll Gardens will involve 14 townhouses on Sackett…


Last night the Clarett Group made a presentation at a community meeting about the firm’s plans for a development at 340 Court Street that will rise in place of the under-demolition International Longshoremen’s Association building between Union and Sackett. The Rogers Marvel-designed development Clarett currently foresees in Carroll Gardens will involve 14 townhouses on Sackett and Union streets, and a large multi-unit building fronting Court Street. Several blogs covered the meeting, and by all accounts the community members gathered last night seemed quite wary of Clarett’s plans. The audience booed the rendering of the Court Street building (above), according to Gowanus Lounge, and many vocally objected to its dark color and height. Counting mechanical equipment on the roof, the building could be around 85 feet tall. “We’re designing with the existing zoning,” GL quotes Clarett’s Daniel Hollander as saying. “Many developers felt a big tower would have been the way to go.” The unit mix will range from studios to four bedrooms, and there will be retail space on Court Street. According to Lost City, architect Rob Rogers said the building on Court will sport a “‘fabricated cement board’ meant to simulated stone”; LC writes that “since Rogers Marvel did seem to have made a thorough study on the neighborhood (based on their film presentation), it did seem an odd choice of color and material. I don’t know of any other buildings on Court Street of that color or gloomy appearance.” Pardon Me for Asking, meanwhile, writes that “The Clarett Group faced a very skeptical crowd at P.S.58 last night. This is a community that has been to one too many meetings about planned developments lately.”
340 Court Developer Presents Plans to Skeptical CG Crowd [Gowanus Lounge] GMAP
Meet Clarett’s New Carroll Gardens “Mausoleum” [Lost City]
CG Not Exactly Loving Clarett’s 340 Union Design [PMFA]
Photo of rendering from Gowanus Lounge .





Actually 1:30 that rendering probably accurately depicts the number of street trees as City regulations require street trees ever 15 feet or so (I don’t recall the exact number). As you can see, the renderer purposely rendered the trees without leaves so that you can see as much of the building as possible. If they really wanted to hide the building they would’ve rendered those trees in full bloom – you barely would have been able to see anything behind the tree canopy. And it would’ve been inaccurate to leave the trees our entirely, because that is not hoe the building will be visually experienced
I can’t even make it out. Beware when the renderer puts in too many trees.
From what little I can see it is gross.
The biggest tip-off to the mentality of these NIMBY’s is their reference to “the community”. Do these people live in Jones Town?? They speak as if they live in a tribe, not a modern democracy with a variety of viewpoints.
Benson
Won’t somebody save the children?!
Please, somebody save my NIMBY spotted owl!
10:28 I’m with you. That Court Street building is gratuitously ugly. The proposted townhomes (posted on Curbed) look nice to me, but the bigger building is an eyesore. What do people learn in architecture school? I thought architects had to be smart and creative, as well as arrogant.
10:28: If you think this is ugly, I’d venture to guess that you won’t like architects in Europe and Asia as well. It must be hard for you to live in the 21st century. I feel your pain, not.
10:13 am you keep saying the same thing on every post about the Mafia. I guess you have not been in CG in a Long time. Did you read the article about the sex in the city ladies wanting to live in CG? stay in park slope and keep stroking it.
What is it with architects in America? Why must everything they design be ugly? Is this some modernist trend I don’t understand in which the pursuit of beauty or grace is considered undesirable? If you can build anything, why build ugly?
Sometimes the protests are just plain frivolous… this development seems thoughtfully planned…