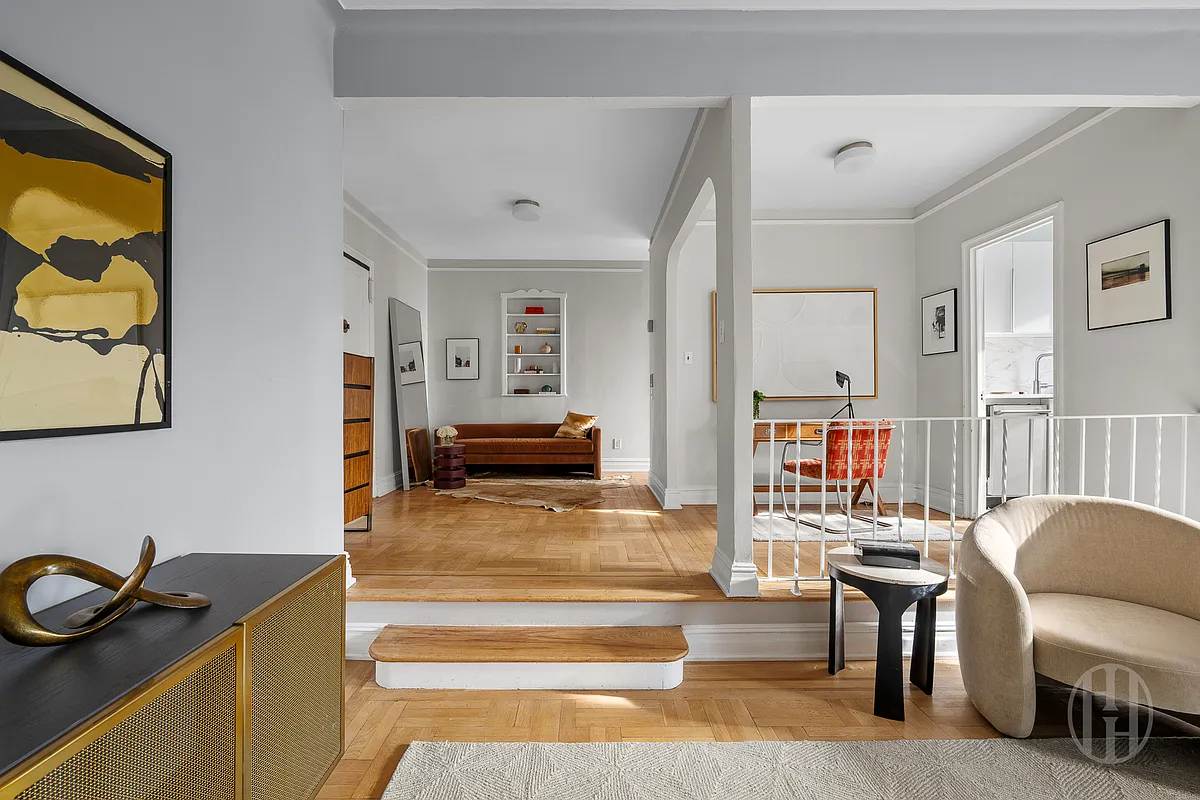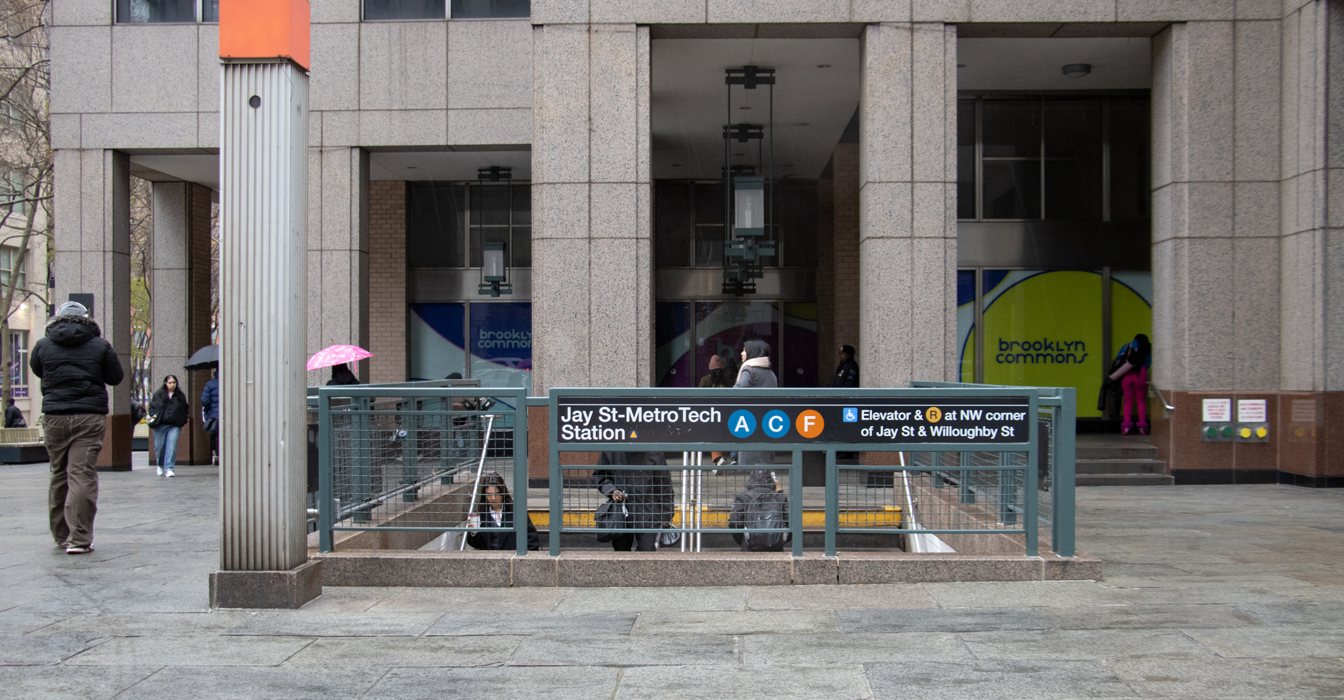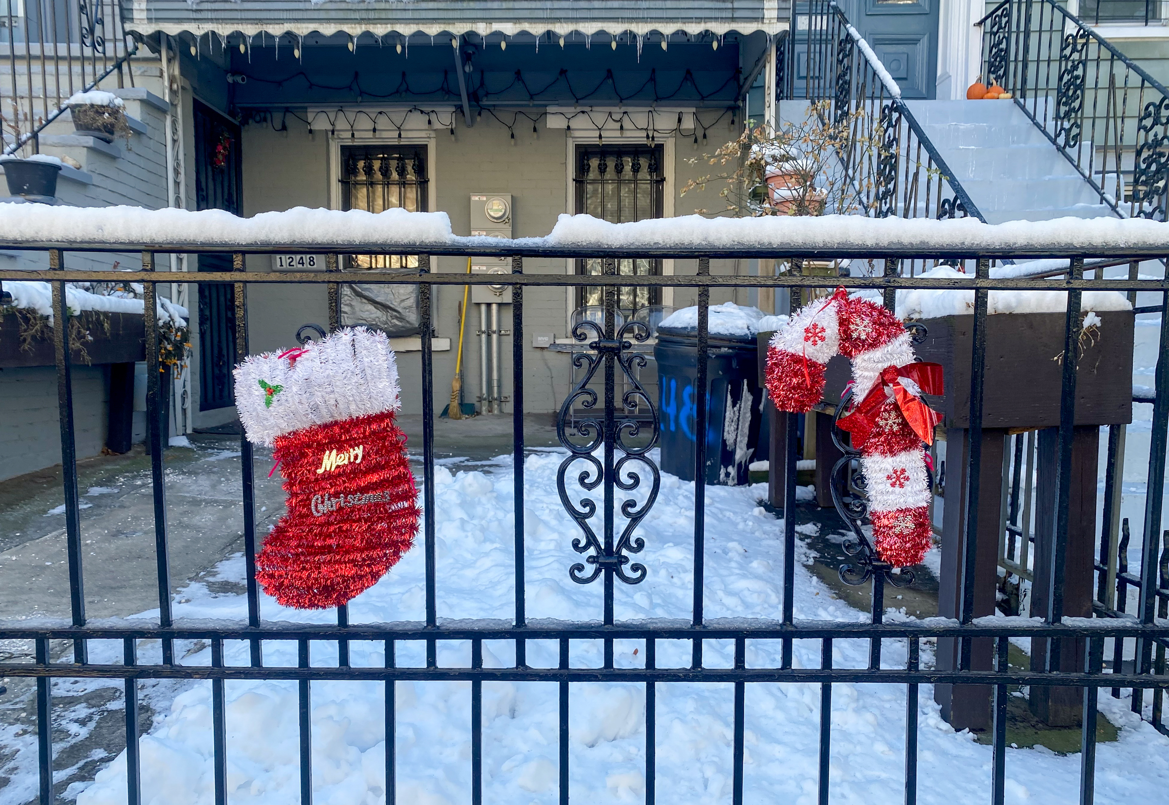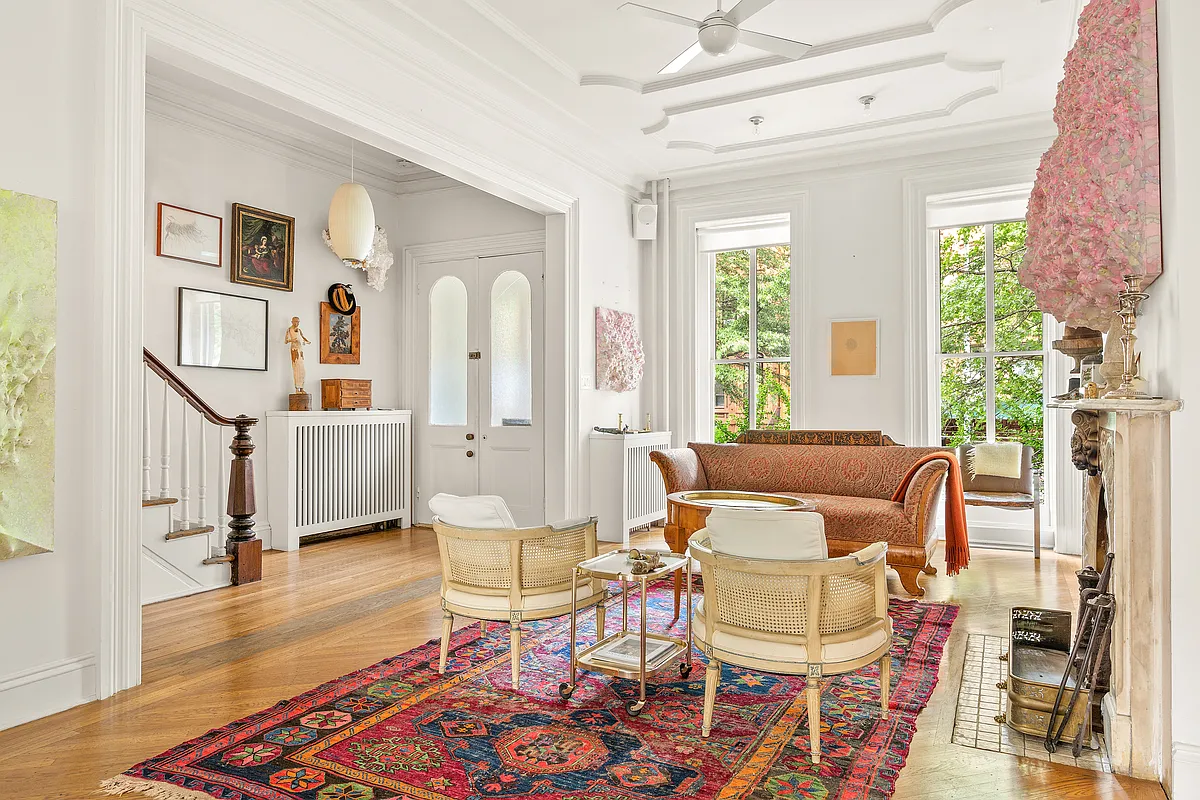Gloomy Reception for 340 Court Plans
Last night the Clarett Group made a presentation at a community meeting about the firm’s plans for a development at 340 Court Street that will rise in place of the under-demolition International Longshoremen’s Association building between Union and Sackett. The Rogers Marvel-designed development Clarett currently foresees in Carroll Gardens will involve 14 townhouses on Sackett…


Last night the Clarett Group made a presentation at a community meeting about the firm’s plans for a development at 340 Court Street that will rise in place of the under-demolition International Longshoremen’s Association building between Union and Sackett. The Rogers Marvel-designed development Clarett currently foresees in Carroll Gardens will involve 14 townhouses on Sackett and Union streets, and a large multi-unit building fronting Court Street. Several blogs covered the meeting, and by all accounts the community members gathered last night seemed quite wary of Clarett’s plans. The audience booed the rendering of the Court Street building (above), according to Gowanus Lounge, and many vocally objected to its dark color and height. Counting mechanical equipment on the roof, the building could be around 85 feet tall. “We’re designing with the existing zoning,” GL quotes Clarett’s Daniel Hollander as saying. “Many developers felt a big tower would have been the way to go.” The unit mix will range from studios to four bedrooms, and there will be retail space on Court Street. According to Lost City, architect Rob Rogers said the building on Court will sport a “‘fabricated cement board’ meant to simulated stone”; LC writes that “since Rogers Marvel did seem to have made a thorough study on the neighborhood (based on their film presentation), it did seem an odd choice of color and material. I don’t know of any other buildings on Court Street of that color or gloomy appearance.” Pardon Me for Asking, meanwhile, writes that “The Clarett Group faced a very skeptical crowd at P.S.58 last night. This is a community that has been to one too many meetings about planned developments lately.”
340 Court Developer Presents Plans to Skeptical CG Crowd [Gowanus Lounge] GMAP
Meet Clarett’s New Carroll Gardens “Mausoleum” [Lost City]
CG Not Exactly Loving Clarett’s 340 Union Design [PMFA]
Photo of rendering from Gowanus Lounge .





Oh, another “republican” come-back at 3:09. There are people who are liberal and still support sensible developments you know. Next time try the more classic Nazi put-down. Thanks.
people who complain on Friday pm blog are lonely and no dates for the weekend. Losers.
if it was up to you idiots nothing would ever get built
It’s damn ugly, period. Only the mafia guys appreciate this eyesore of a property bec it’s good front cover. In the darkest night, who cares?
They made a mistake with that rendering – obviously – because that’s all people have to complain about.
The trees are there because – they are there, in real life. (google street view). The building is brown – like a brownstone. The developer screwed up by not spending more time on the rendering but really, would people rather have white brick, or beige brick like the lovely apple bank building next door? or gray metal plate boredom like in so much of Williamsburg ?
Next time they should remember to add some rainbows & unicorns to the facade to cheer things up.
such annoying young republican property rights advocates on this blog. This isn’t Houston or Dallas you know.
2:26 – you’re wrong. I have actually stood in that exact spot and tried to get a good a picture of the existing ILA building and it’s really hard to do because your view is blocked by ALL OF THE EXISTING TREES!!! I’ve tried to get pictures of this facade from every angle along Court Street and it’s really hard. For the record, I also tried to do this is the summer, and I can show you my photos – they all just look like photos of trees where you can kind of see a corner of the existing building peeking out. What you’re saying may be accurate in other locations. But since this is a relatively small development in a small scale neighborhood without alot of wide open spaces around it surrounded by a pretty dense series of trees – this is actually how this will be experienced. Deal with it.
Guess what folks – design is in the eye of the beholder and currently (outside of height/FAR, usage and landmarking) the Government still allows the OWNER to decide what type of design to use
1:40, that’s ridiculous, there are graphic conventions to show the presence of trees while not actually having every branch hide your elevation. Drawing the trees in full leaf would be a litle too obvious, no?
Architects can take a little poetic license with their renderings. In real life trees do not really obscure facades completely because you can move around them.