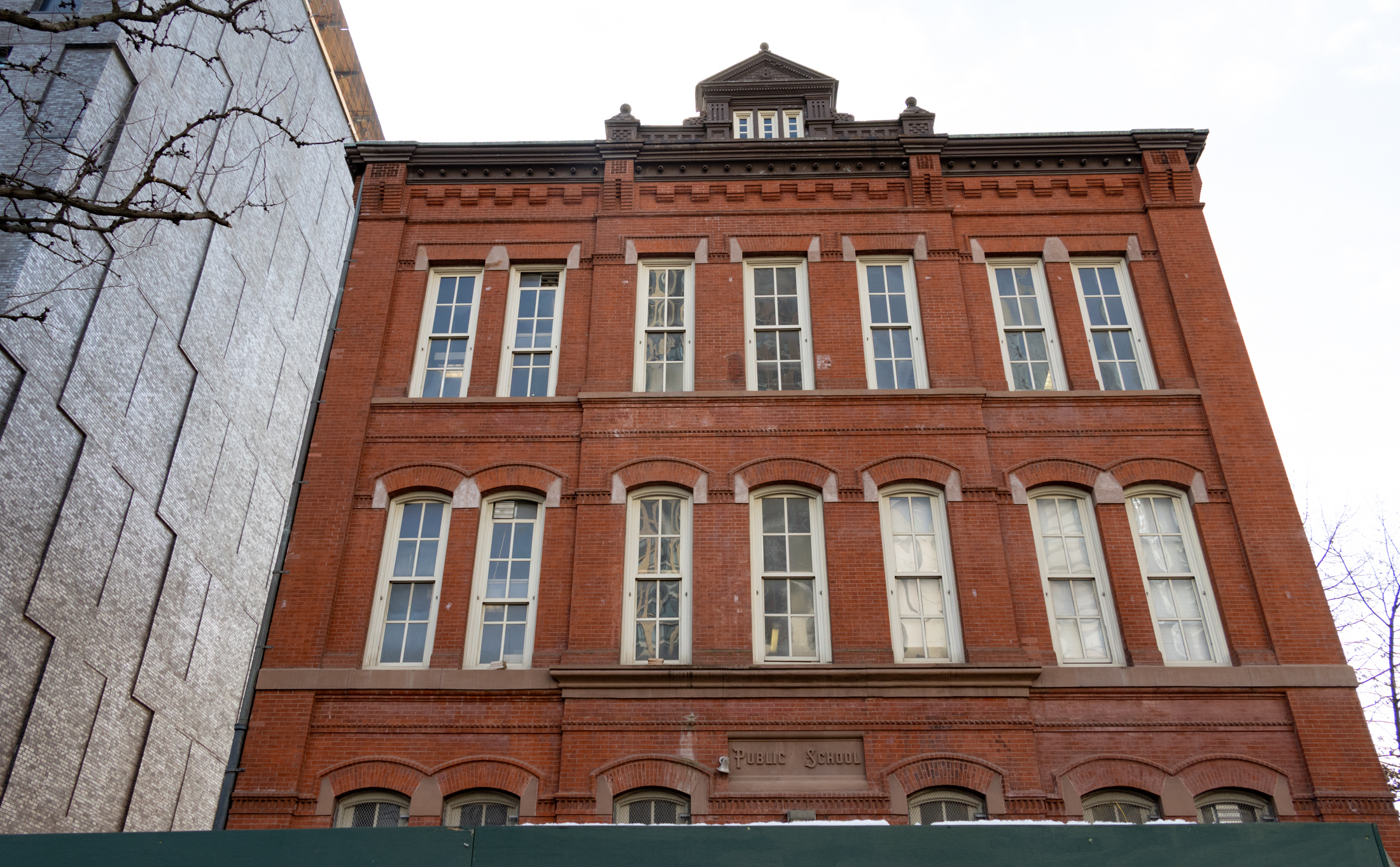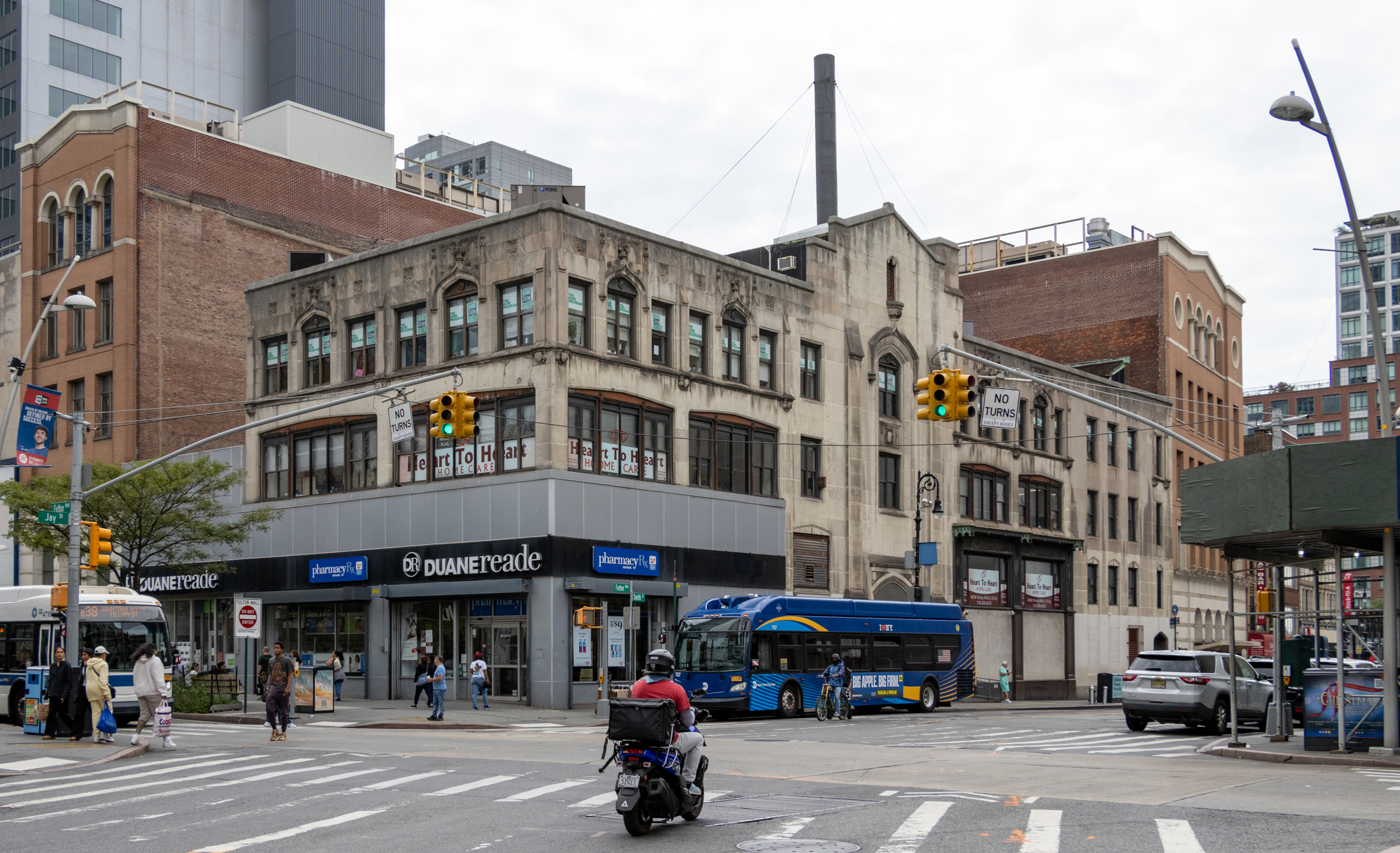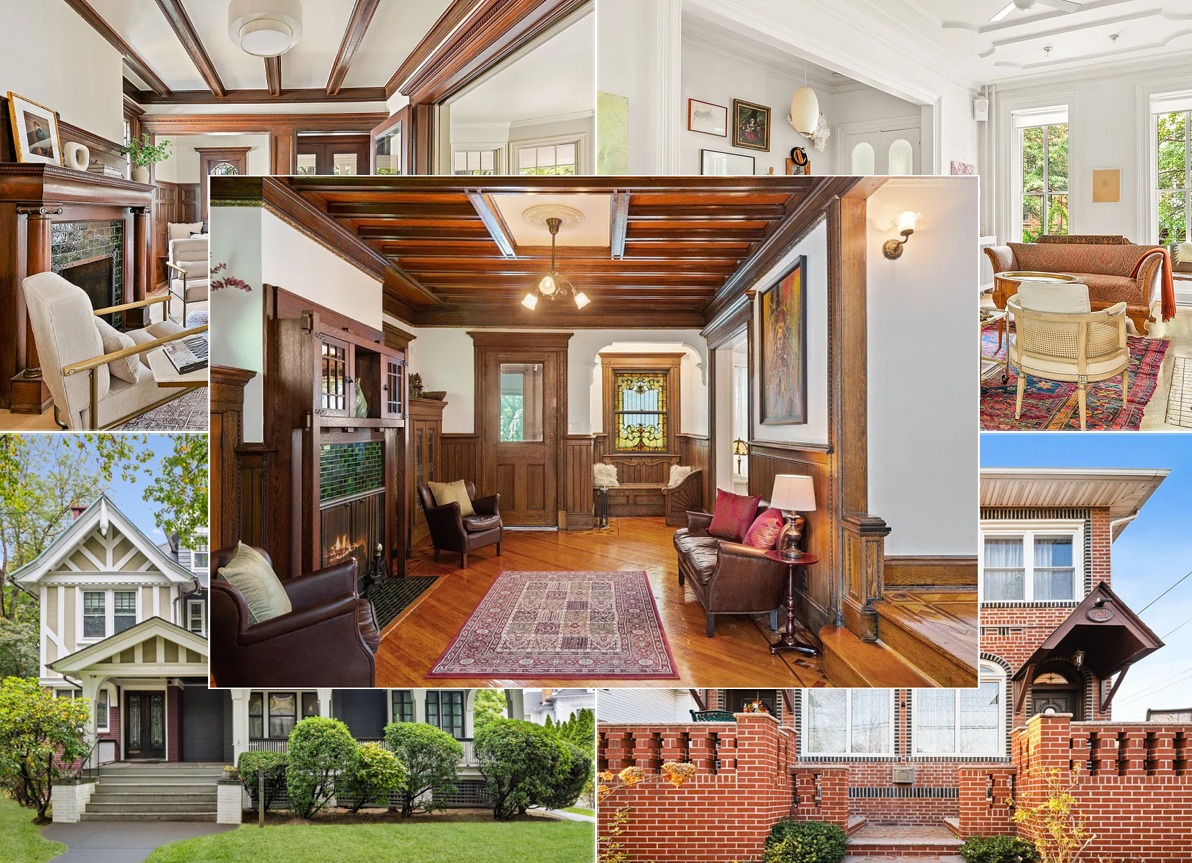101 Boerum Shows Its True Colors
When we last checked up on the development at 101 Boerum Place, a commenter let us know that the husband-and-wife architect team behind the project was actually blogging the project. (Big ups!) It’s time for another check-in: Just recently, the sidewalk shed came down, revealing the more or less finished facade. Do you like? Development…


When we last checked up on the development at 101 Boerum Place, a commenter let us know that the husband-and-wife architect team behind the project was actually blogging the project. (Big ups!) It’s time for another check-in: Just recently, the sidewalk shed came down, revealing the more or less finished facade. Do you like?
Development Watch: 101 Boerum [Brownstoner]





Well, if this WERE the office building I originally thought it looked like and it was re-used and converted to two side-by-side town houses I’s support THAT, so I guess I should be supportive of this project.
I like the utilitarian look.
The floor plans shows it to be two five bedroom houses side by side.
Reminds me of the Borg.
This looks more like an office building than a residential one. Is that what it’s intended to be?
Just wait till you see the doors that I am making for them. They are a slight deviation from my typical millwork (two 3 foot by 8.5 foot concrete slabs that match the facade). 101 Boerum is also referred to as “the bunker” as is being severely overbuilt by the architect/owner.
I also find it a bit uninspiring.
Does fit the block, but could’ve been waaay better…
IMO this facade is seriously uninspiring. At the very least it is not destroying the continuity of the block…as all the buildings nearby are a mish mash of styles (I used to live on this block).
Very nice! So far, so good. It will be interesting to see the windows.