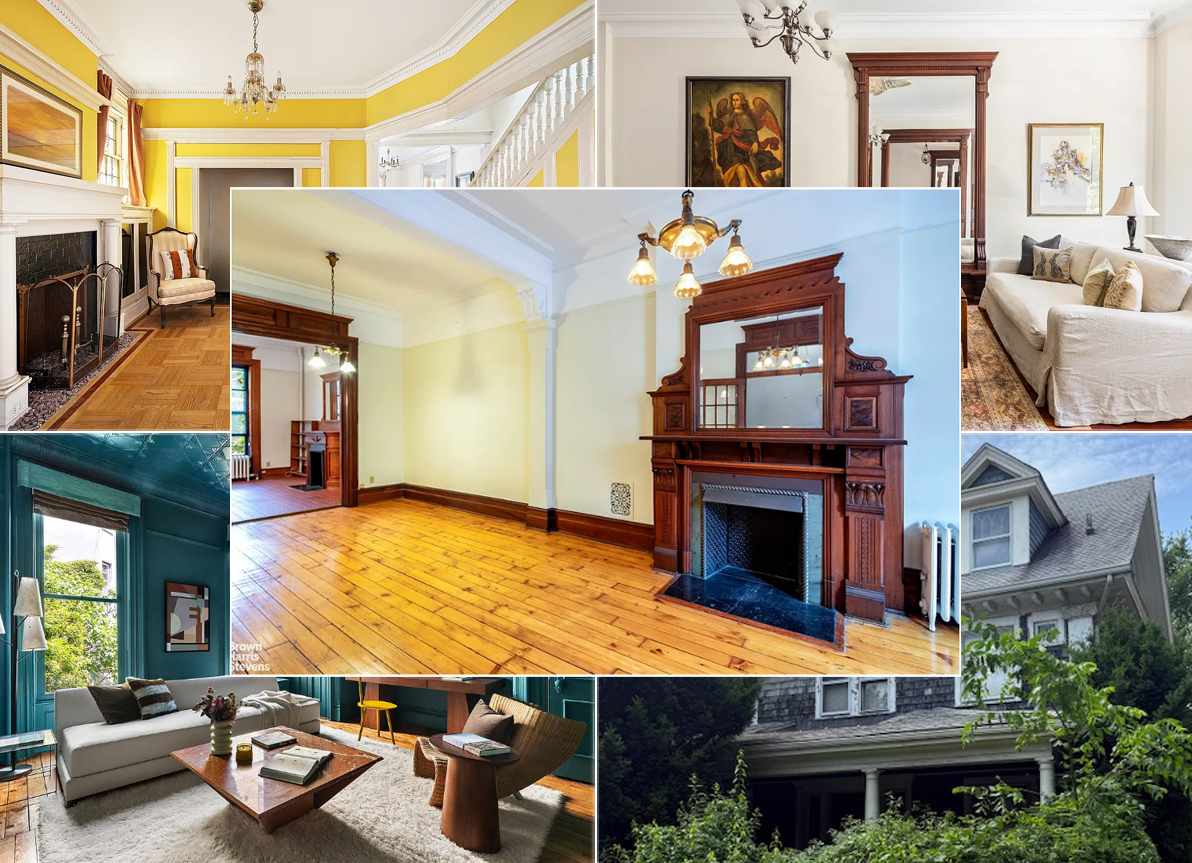Willoughby Square Park ISO Developer
Earlier this month we showed you this tentative rendering for Willoughby Square Park, which has received “conceptual approval” by the Public Design Commission. As The Post also reports, the EDC is now looking for a developer to construct and operate the underground parking garage, and complete a design that integrates both the garage with the…


Earlier this month we showed you this tentative rendering for Willoughby Square Park, which has received “conceptual approval” by the Public Design Commission. As The Post also reports, the EDC is now looking for a developer to construct and operate the underground parking garage, and complete a design that integrates both the garage with the 50,000 square-feet of public space on top. The permit has been approved for up to 694 parking spaces. More information on the development opportunities are at the EDC’s website.
Behold Willoughby Square Park [Brownstoner]
Help Design Willoughby Square Park [Brownstoner]





I’d be surprised vet’. That garage is part of a larger development and was a requirement of the RFP.
I’d bet the only bidders will be companies that specialize in garages. I’m also betting this is going to be a tough deal to get done and the eventual terms quite generous.
hope Two Trees/Walentas bids, their 125 Court Street garage the best in DTB