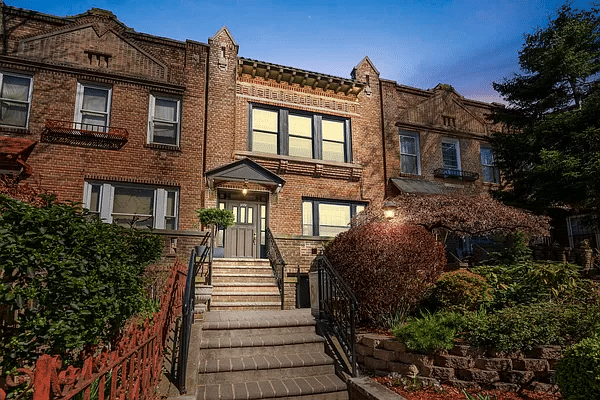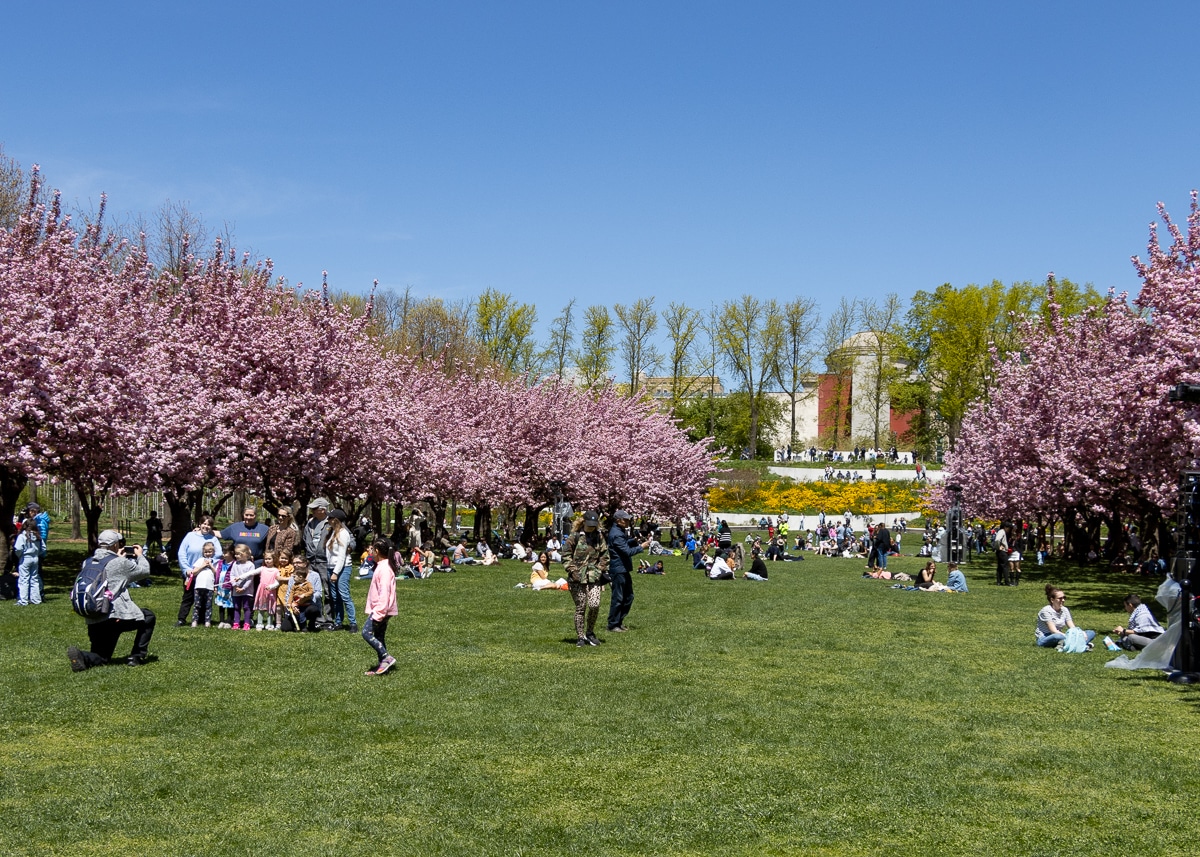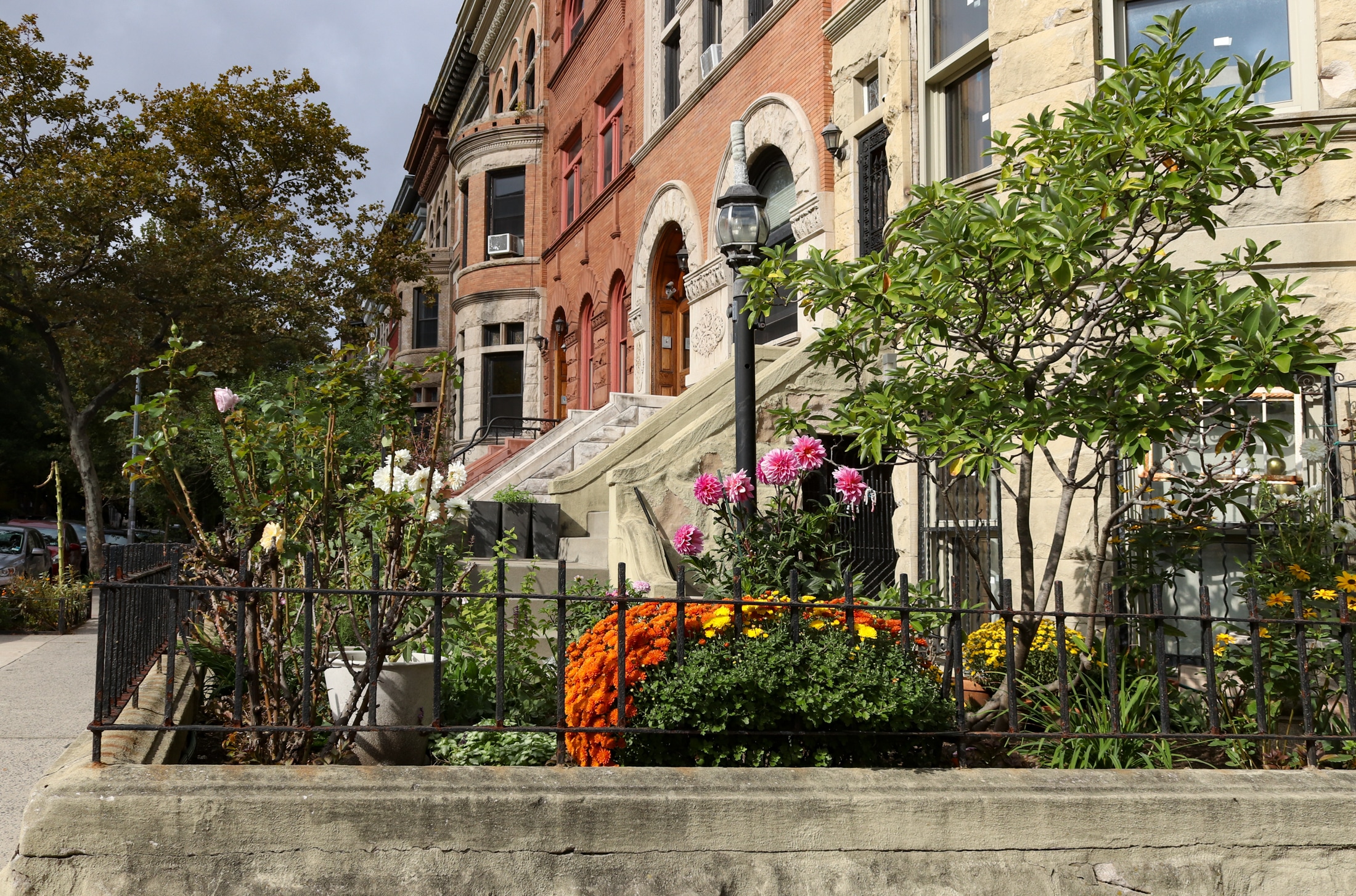Walkabout with Montrose: A Mighty Fortress, Conclusion
Read Part 1 and Part 2 of this story. On Nov. 19th, 1893, the New York Times wrote about three new impressive armories in various stages of completion. They concluded that with these new armories, in addition to the Williamsburg and Clermont Armories, that there would be no city in the state in which the…

Read Part 1 and Part 2 of this story.
On Nov. 19th, 1893, the New York Times wrote about three new impressive armories in various stages of completion. They concluded that with these new armories, in addition to the Williamsburg and Clermont Armories, that there would be no city in the state in which the National Guard is better housed than in Brooklyn.
The new armories were the 13th Regiment Armory at Sumner Ave in Bedford Stuyvesant, the 23rd Regiment Armory at Bedford Avenue in Crown Heights, and the 14th Regiment Armory on 8th Avenue in Park Slope. See Flickr link for more photos.
13th Regiment Armory (Sumner Armory), Bed Stuy: Architect Rudolph.L. Daus designed what is probably Brooklyn’s largest and most imposing armory, which the 13th moved into in 1894. The building is a block long, block wide Norman keep, with features of the Mexican castle at Chapultepec, where Daus lived for a number of years, incorporated into its features.

He must have been expecting an invasion, because the building has 2 huge defensible front towers, with inner ramparts and observatories, a center 2nd floor rampart to defend the entrance, as well as 8 smaller towers which guard the administration building and drill hall.
Kings County paid for the armory, which was supposed to come in at $300K. It ended up costing $700K, a fact that was certainly noticed by many NYC politicos and newsmen of the day. For their money, they got a richly appointed administrative wing, with basement rifle galleries, firing room, drill rooms and large lavatories and locker rooms.
They were also getting a pool and 12 bowling alleys. Upstairs, the council room, officer’s quarters, and Veteran’s Association rooms were nicely done, in oak and the proper accoutrements, and a gymnasium, library, band and color guard room, mess-hall, kitchen and lecture room filled out the rest of the administrative wing.
As impressive as that is, the enormous drill shed took up most of the space, at 300 by 200 feet, with arched iron trusses spanning the 200′ span. It had wide galleries on 3 sides, and an enormous skylight in the center of the arched roof.
23rd Regiment Armory (Bedford Armory), Crown Heights: This Romanesque Revival style Gothic castle was designed by the firm of Fowler and Hough, under the supervision of State Architect Isaac Perry.
This building became the model for other NY State armories designed by Perry, although there is argument about who really influenced whom, design-wise. The 23rd moved from their old headquarters in the Clermont Armory at the completion of this massive structure in 1895.
The most impressive feature of this warmly colored brick and stone fortress is the main tower on the corner of Pacific Street, which rises to 136 feet, with a classic crenellated roofline with slit windows. Smaller towers flank the entrance and corner.
The two story arched entryway is highlighted by an ornate wrought iron portcullis gate, which could be raised and lowered by hydraulic pumps. The drill shed is similar in size and construction to the Sumner Armory, and stretches 300′ behind the administrative wing of the building.
Often compared to the 7th Regiment in Manhattan, the 23rd was composed of the flower of Brooklyn’s youth, (NYT), and a massive private fundraising fair was held, which raised $70K to furnish the company room, reception and council rooms.
A Tribune reporter stated that there was nothing anything like the Council Room in any other American armory, noting that it sported a 24′ fireplace, and elaborate and costly furnishings. The cream of Brooklyn society soon frequented these rooms for balls, concerts and lectures.
The drill shed played a major role in boy’s clubs, military, high school and college athletic events well into the 1960’s, and was also the location for many early automobile shows, as mentioned in the NY Times as far back as 1918. The armory was individually landmarked in 1977.
14th Regiment Armory, Park Slope: the Fighting 14th was a highly decorated regiment which distinguished itself at Gettysburg and Bull Run. They later went on to serve in the Spanish American War, WWI, and II and up to Desert Storm.
In 1891, a new armory for the 14th was planned by Kings County, and a budget of $300K was set. Before long, another $100K was asked for, then another $200K, and the project was halted by public outrage, investigations and litigation before the cornerstone, a boulder from Gettysburg, was laid in 1894.
By the time the building was finished in 1895, the total cost had reached $650K, over twice the original budget. The armory was designed by William A. Mundell, who also designed the Williamsburg and Clermont armories.
It is a massive castellated fortress made of brick and Warsaw bluestone, with multistory towers. Sharing the same basic measurements and construction as the other armories, the drill shed rises 1.5 stories behind the administrative building, the entire structure tied together by the brick walls, towers, pavilions and bastions.
Over the years, the original parapets have been removed from the towers, and a hipped roof erected on the main tower. This armory is unique in having an inviting front lawn behind an iron fence, the main entrance dominated by the 1923 statue of a WWI doughboy, dedicated to the men lost in that war.

Inside, the entrance featured a large curving double stairway, with elaborate columns. In the center was a large Tiffany stained glass window.
Along the hallway, enormous glass display cases lined the walls, and upstairs the officer’s room has cherry paneled walls, an elaborate coffered ceiling, with pressed metal panels, and a fireplace with a huge cherry mantelpiece.
Like the other armories, this one also featured offices and space for rifle ranges, a gymnasium, officer’s quarters, band room, armorer’s workroom, library, kitchen, classrooms, barracks, surgeon’s room, bathrooms, bowling alleys and billiard room. In 1998, this armory was individually landmarked, as well.
Today, the Bed Stuy and Crown Heights armories are a far cry from their former positions as centers of community life. The Sumner drill shed was a storehouse for the city, until becoming a men’s shelter, as needed in the 1970’s, and then permanently, in 1987.
The community has been fighting the city to stop the nonstop bussing of the homeless at all hours of the night, and want at least part of the structure returned to community use. The same is true for the Bedford Armory, which is currently in the news as the proposed intake center for the entire city’s homeless population.
This is being rigorously fought by an active community. The men’s shelter, one of the worst in the city, has been in the administrative wing since 1980’s, during which time the richly decorated quarters have been vandalized and further destroyed by neglect and cheap alteration.
Rumor has it that ornate stained glass, supposedly Tiffany, as well as other architectural detail, was taken to Albany for safe keeping, but no one can verify that. A community recreation center in the drill shed has been in the planning, but never in a budget, for over 20 years.
Over in Park Slope, the picture is a bit brighter, although the Tiffany window that once graced the grand hallway was removed to the Staten Island Armory in the 1990’s, and many of the details have faded a bit.
A women’s shelter occupies part of the administrative wing, and the huge drill hall was occasionally used for movie studio work. This year, a massive $16 million dollar renovation was completed, creating a state of the art athletic center in the drill hall, with room for track and field, gymnastics, basketball and other sports.
The historic details of the hall were preserved, keeping the original iron trusses, railings, and even the central clock. This facility is the poster child for what we hope will be the future of these massive castles that once guarded our communities, where the needs of the entire population can be addressed, and where events, games, and concerts for everyone can once again take place.
[Photos by Suzanne Spellen]
















Thanks, the why. It’s too late for this year, but I’m going to check them out. The open house NY has always been the same weekend as the CHN House Tours, which I am involved with, but this year it’s a week later, so I’m going to be able to attend. Looking forward to it. Thanks again for the info.
Montrose: have you considered hosting a tour for Open House New York? They’re looking for volunteers and you’d be great at it! Go here for more info: http://www.ohny.org/support/volunteer.cfm
Yawn…
The What
Someday this war is gonna end…
Thanks! I never understood what an armory was.
So, this may be a really dumb question, but where are these regiments housed now? And why did they stop using these armories?
Thanks as ever, for the article MM, I’ve always wondered what and why these buildings are there. I’ve driven by all of them more than once and admired the ‘castle’ look of them. I had no idea about the other regiments in the various neighborhoods either. So intriguing.
Incidentally, there are two other armories in Brooklyn. The article was too long as it was, so I left this out. One is the Dean St. Armory, built in 1909, on Dean, near Washington. For some reason this one was never popular, not even with Nat’l Guard units, and was decommissioned in 1964. After changing hands a number of times, it is now home to the Nigerian Muslim community. The other Brooklyn armory is the Brooklyn Arsenal, on Second Ave between 63rd and 64th St, across the street from the former US Army Military Ocean Terminal in Bay Ridge. It was sold to the city in the late 1950’s.
The 13th and 14th Regiments were headquartered in several other armories before settling down in their final headquarters in Bed Stuy and Park Slope. Gothic Hall, an early 1830’s armory was on Adams Street, The Henry Street Armory was on Henry and Cranberry, the North Portland Armory once stood on North Portland and Auburn Place, and the Flatbush Ave Armory used to be on Flatbush and Hanson Place, and was torn down to build the LIRR station.
I also enjoy looking at the old photos of the 23 Armory. Your right NOP look at the trees along Atlantic and Bedford Aves. What a difference it makes. Also I have notice that there are no vehicles on the streets in the 1910 photo. You see a bit of the iron work on Atlantic Ave where the LIRR comes out of the ground. There is still a bit of the old Iron work on the opposite end of Atlantic Ave in Bushwick. This Amory information is great. I just hope that the 23 and the 13 Amory will not just become a place for NYC homeless and a place that we all can experience like the Park Slope Amory.
You are preaching to the choir, NOP. I was over there yesterday, and I could easily picture it. All of the buildings are great, there is much potential.
Apologies for the typo in the Sumner paragraph. Sometimes my cursor (curse-er) skips and puts letters in strange places. I missed fixing that one.
Montrose:
The historic shots of the Bedford Armory make the case: Grant Square is a terrific asset for Brooklyn.
What a difference trees make! The photos show mature ones — all gone, apparently — that help create a very elegant urban crossing.
With the old Union League Club and recently renovated Imperial Apartments across the street, the Armory supports an unbeatable architectural composition.
Buff up more of the surrounding buildings, freshen the landscape, introduce new uses like a weekend farmers’ market, and Grant Square will regain its status as one of Brooklyn’s jewels.
Nostalgic on Park Avenue