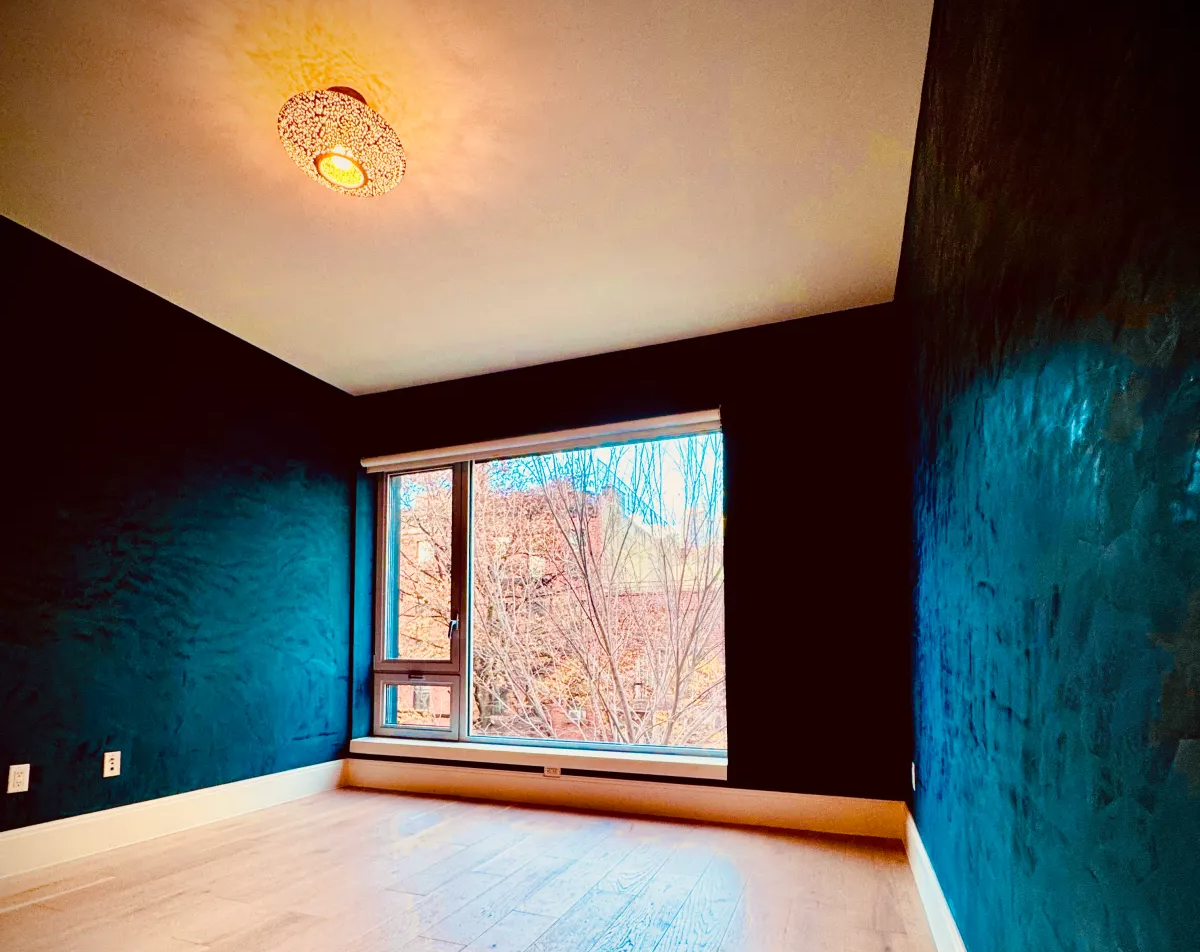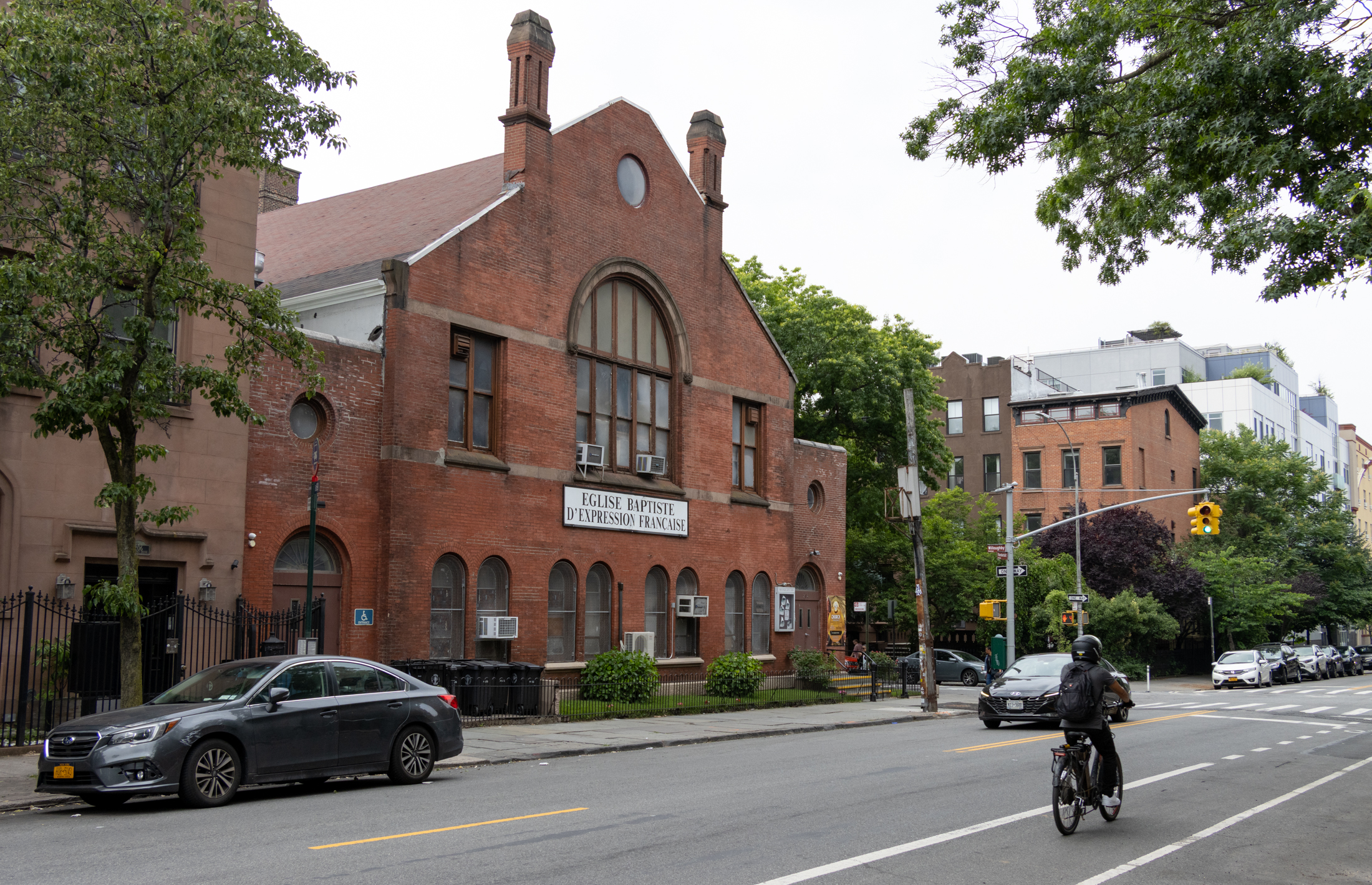Walkabout: George B. Post, Architect, Part 2
Brooklyn Historical Society In my last post, I called George B. Post one of the great forgotten architects. I came to that conclusion, a bit of hyperbole perhaps, because he never seemed to become the household name that some of his contemporaries did. He’s well known and admired by architectural historians, enthusiasts, and his fellow…

In my last post, I called George B. Post one of the great forgotten architects. I came to that conclusion, a bit of hyperbole perhaps, because he never seemed to become the household name that some of his contemporaries did. He’s well known and admired by architectural historians, enthusiasts, and his fellow architects, but the general public seems to have forgotten him. He wasn’t flashy, or controversial, like Stanford White, but then, who was? But he was certainly the equal of all of the better known contemporaries of his day, with the engineering chops to back up his prodigious imagination, and the vision to imagine the city of the future.
Quietly, and efficiently, he went about creating a very impressive body of work, much of it in Manhattan, but also in Brooklyn, and other cities around the country. He specialized in large commercial and civic buildings, everything from banks to office buildings to state capitals. He also designed college buildings, hospital buildings, exchange buildings and buildings for societies, like the Long Island Historical Society. And he would design homes; including one of the largest and grandest private homes the city would ever see.
The 1870’s saw Post design some of his most important buildings, especially the classically inspired Williamsburgh Savings Bank on Broadway, in Williamsburg, built between 1870 and ’75. Here Post demonstrated the advantages of a degree in civil engineering, as well as experience and talent in architecture. The dome of this bank would convey Post’s mastery of large public interiors with no vertical supports, and he would use that skill many more times in his career.
His next New York City commission would be the Western Union Building in Manhattan, the first 10 story building in the city, built between 1872 and 1875. That would be followed by the Chickering Building, built for the Chickering Piano Company. It was a large salesroom and concert hall, which stood on the corner of 18th St. and 5th Avenue, at a time when the entertainment center of the city was around Union Square. He designed a row house for a client named Henry Braem in 1878 which was considered to be one of the first buildings in New York City to feature architectural decorative terra-cotta, a great exercise for one of his finest buildings; the Long Island Historical Society, on Pierrepont Street, in Brooklyn Heights.
The LIHS, now the Brooklyn Historical Society, was begun in 1878 and finished in 1880. It is constructed of warm red brick with massive amounts of decorative terra-cotta ornament. It features sculptured busts of historic figures, and the entrance is flanked by busts of a Viking and a Native American. These were all sculpted by the very talented Olin Levy Warner. The rest of the trim was all chosen for its Aesthetic Movement patterns, as was the hardware and other interior elements. The interior of the Society is equally impressive, especially the library, which is a soaring two-story space with stacks and reading tables, supported by wooden columns that surround steel supports. We can’t see it, but this building is important for its structural elements, as well, as Post suspended the ceiling from trusses, perhaps the first building to do so in the manner of bridges.
By the 1880’s, Post was an extremely busy man, and his office of at least nine, was humming with activity. In addition to all of his upcoming projects, Post had just gotten a commission that any architect of any age would jump for; he was to design a New York mansion for one of the richest men in the country, Cornelius Vanderbilt. The mansion was to be on the corner of 57th and Fifth Avenue, the area being called “Vanderbilt Row” due to the number of Vanderbilt family mansions along Fifth Avenue between 52nd and 58th Street. There were mansions for Cornelius, his brother, father and two sisters. The original Cornelius Vanderbilt mansion was enormous, a huge French chateau built between 1879 and 1882. But, after a few years, Cornelius was unhappy, as he wanted the rooms to be bigger, and for there to be more of them. He went to the architect Earnest Flagg, who was a cousin by marriage, to have him draw up plans for alterations. He then came to architect Richard Morris Hunt, George Post’s old employer and mentor, to ask him to do the additions. Hunt told him to have the original architect do them, so Post was rehired to enlarge the house. (Hunt got the job to design the Breakers, in Newport, Rhode Island) Between 1892 and ’94, Post enlarged the house even further, until it took up the entire block between 57th and 58th Street, adding a corner tower, a port-cochere, and a lot of very ornate interior changes, making the Cornelius Vanderbilt Mansion one of the most formidable pieces of conspicuous consumption of the Gilded Age in New York.
More large office buildings in lower Manhattan followed. All were well regarded, handsome buildings. One was the Post Building, built for his father and uncle, on Exchange Place. It was one of the first U-shaped office buildings, which soon proved to be very influential to office building design. The second was the Mills Building, built for philanthropist Darian Ogden Mills. This building, designed also in 1881, was the first office building in American, perhaps the world, to have its own electrical generation plant. The Mills building was also U-shaped, and had an incredible wrought iron grille which could be raised or lowered by a hydraulic lift.
Post’s masterpiece was the Produce Exchange Building, begun in 1881, and finished three years later. It stood on number 2 Broadway, across from Bowling Green. The Produce Exchange was a massive six story building with a double height trading floor. In several ways, it resembled the Long Island Historical Society building, red brick, with arched windows surrounded by terra-cotta trim, busts and other ornament. Post won the contest to design this building, and it was considered to be one of the masterpieces of Victorian architecture. He would follow this with another Exchange building, this time, the Cotton Exchange, which was sandwiched in an awkward lot at Hanover Square, William and Beaver Streets.
Many more office buildings, some pretty impressive, and more housing followed. Post designed the Bronx Borough Hall, and the campus of City College. He designed the Manufactures and Liberal Arts Building at the Chicago World’s Exhibition in 1893, helping to usher in the City Beautiful Movement and Beaux-Arts design. By the 1990’s, he was so busy, he had to quit some of his chairs, (he was on every arts and architecture board and commission around), and by the turn of the century, his office had over 60 staff members. They would continue to design the new skyscrapers of lower Manhattan, as Post pushed the limits of what had been done with steel framing and engineering innovations, going ever higher in buildings in New York and elsewhere. He built city halls, banks and towers, courthouses and suburban mansions. George Post was doing it all.
And then there was the New York Stock Exchange Building, one of America’s most famous buildings, and the symbol of Wall Street power and wealth, and Post’s crowning glory. As with many of his commissions, he entered a competition with seven other firms, including Carrere & Hastings and Heinz & LaFarge. The building would have to have large open spaces. Post was a master. He also had a clear understanding of what was needed in the Exchange because one of his sons was a stockbroker there. Post won the commission, and the new Stock Exchange Building began to be built in 1901. It was finished in 1903. Post enlisted the services of the finest craftsmen and artists to render the sculptures, the glass, the floors; all of the details that are still impressive today, and make the space so grand and inspiring. Post oversaw every detail, including the design of the leather chairs in the Board Room.
Post would go on to design many other buildings. Among his last, and best, would be the Wisconsin State Capitol, in Madison. Keeping in the tradition of getting the best for the job, Daniel Chester French was the sculptor of the statue of “Wisconsin” that rises above the dome. On November 28, 1913, George Post died, his sons, who were partners in the firm, carried on for many years, adding many more buildings to their roster. George Post’s son, James Otis Post, said of his father, “Father’s life and death are envied by most of us. His life so full of action and accomplishment, and his death so peaceful and painless.”
With such a roster of fine buildings to his credit, why isn’t Post better known to the world outside of architectural geeks? One word – demolition. Most of the New York buildings mentioned in this piece are gone, fallen to New York’s insatiable need to tear down and build anew. His Produce Exchange – torn down in 1958. The Cotton Exchange is gone, as is the Mills Building, the Post Buildings, the Equitable Building, the Chickering Building, and most of his lower Manhattan “skyscrapers”. His huge, over the top, Cornelius Vanderbilt Mansion is only a memory and photographs, torn down in 1927. Bergdorf Goodman stands in its place. They kept the gates; however, they now open up into the 5th Avenue entrance to the Central Park Conservancy Garden. But, we do have the Stock Exchange and City College, as well as buildings outside of the city to cherish and admire.
There is one small silver lining to Post’s lost works; he left his drawings and plans to the New York Historical Society, and we are able to see most of these lost works in photographs. Perhaps if the wrecking ball had not been so busy on Post buildings, the man himself would have achieved the fame he probably didn’t care about anyway. His was a life of creativity and architecture, and he helped developed the high rise city of today. We are grateful that here in Brooklyn, his two masterpieces; the Williamsburgh Savings Bank, and the Brooklyn Historical Society live on, protected by landmarking.
If you are interested in more of George Post’s incredible buildings, as well as his life’s story, I recommend “George B. Post, Architect” by Sarah Bradford Landau. It’s a well written and profusely illustrated look at Post’s work. The information for this biography is culled from the book.










Very interesting MM. Thanks.
The demolition of 2 Broadway was the worst loss, especially considering what replaced it.
It is amazing when you think about the fact that American society accepted and did not care about the demolition of truly extraordinary works of architecture like the Vanderbilt mansion and the Produce Exchange. It was perfectly OK to tear these places down and discard them like junk while at the same time Americans made pilgrimages to Europe to admire the architecture over there. It took us a long time to get over the notion that nothing of any value was built on this side of the Atlantic.