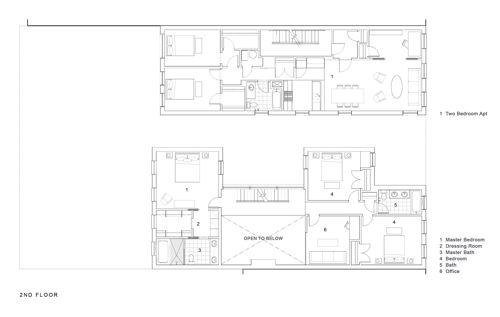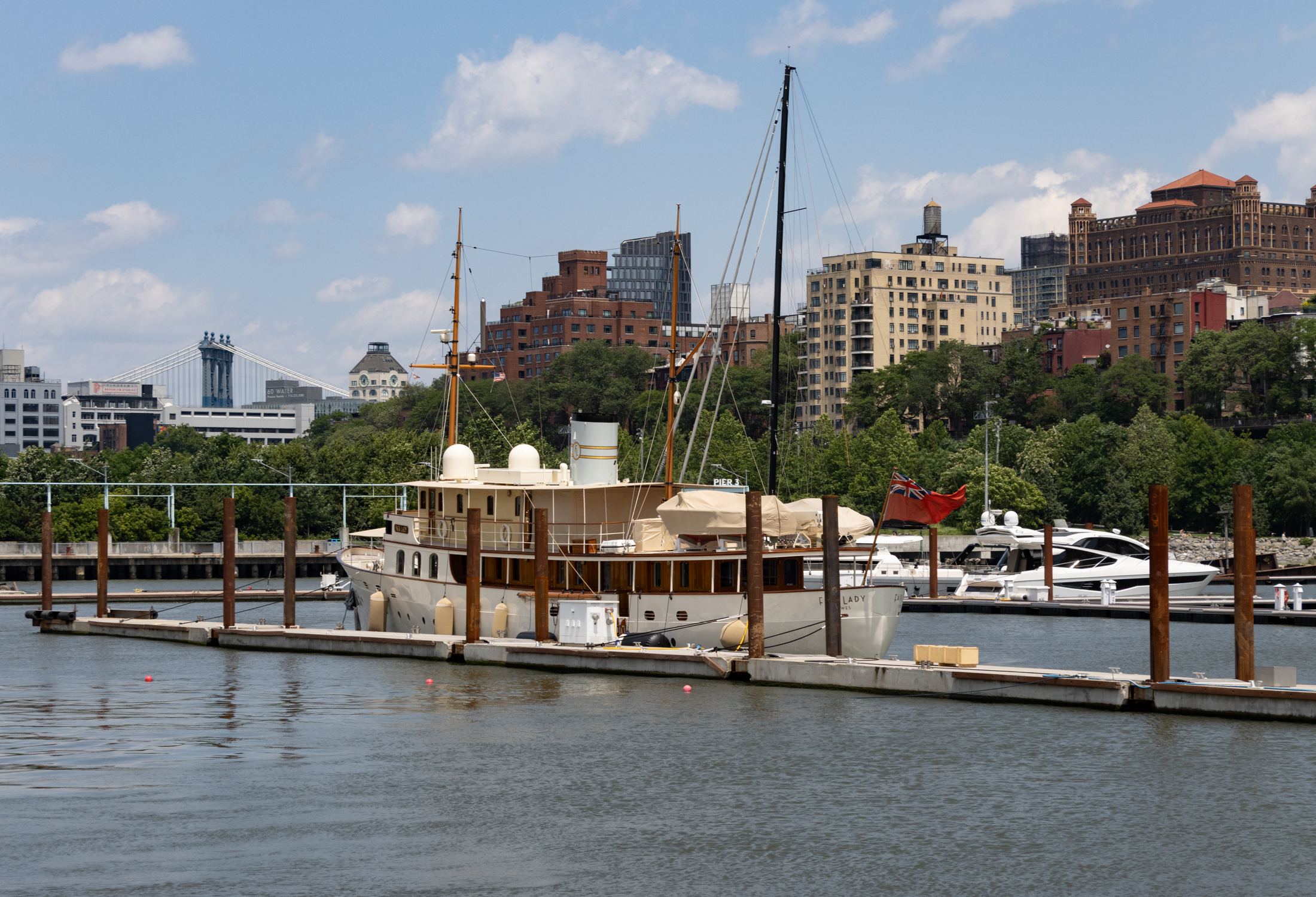The Insider: New Row Houses in Red Hook
The Insider, Brownstoner’s weekly in-depth look at renovation and interior design, is written and produced by design journalist/blogger Cara Greenberg. Find it here every Thursday at 11:30AM. WHAT DO YOU DO with an empty 60’x100′ lot? If you’re a construction manager for a real-estate company, you put two buildings on it: a 3,800-square-foot house for…

The Insider, Brownstoner’s weekly in-depth look at renovation and interior design, is written and produced by design journalist/blogger Cara Greenberg. Find it here every Thursday at 11:30AM.
WHAT DO YOU DO with an empty 60’x100′ lot? If you’re a construction manager for a real-estate company, you put two buildings on it: a 3,800-square-foot house for your family to live in, and right next door, a building with three rental apartments to help pay for it.
The homeowner called DUMBO-based CWB Architects to come up with a design concept. “The big idea was to create an inner courtyard,” says Brendan Coburn, a principal in the firm. This was accomplished with a more or less F-shaped design. The owners’ house is on the left, with its front entry set back and a translucent garage door. Unseen from the street: a double-height living room with a wall of glass and an open staircase, and a roof deck with an expansive view toward New York Harbor. The apartment building on the right has windows to match, so the buildings appear a cohesive unit.
Coburn is a huge fan of row house architecture (CWB recently designed three contiguous soon-to-be-built row houses in Cobble Hill). “They’re pretty close to an ideal form of human habitation,” he says. “Their energy efficiency is extraordinary, the scale is manageable and pleasant, they’re easy and relatively quick to build, and they last a long time.” He recalls a grad school professor talking about four necessary types of space: public, private, natural, and visual. “Brownstone Brooklyn is that. You have community space on the parlor and garden floors, and everybody has their own space upstairs as well. Then there’s the garden, or natural space, and the wonderful visual connection to it. It can be very good for one’s soul.”
Photos: Rachel Stollar
See more after the jump.
CWB decided on a window pattern in keeping with typical Brooklyn row houses. The windows are ’tilt and turn’ with a high R-value. The vertical lines in the grid pattern on the frosted glass garage door are an extension of the lines on the windows above. There’s no cellar; land fill beneath made that impossible. Instead, the buildings sit on a 6′ thick concrete mat.
The entry to the owners’ house is tucked well back from the street.
A wall of glass in the double-height living room provides a visual connection to the landscaped inner courtyard.
The living room sofa came from Design Within Reach. The vintage chairs, with stainless steel arms, were restored and re-covered. The staircase leads to a ‘bridge’ on the second floor, with a master suite at the back of the building, and two bedrooms and an office at the front.
Stools from Design Within Reach surround a Caesarstone counter. The kitchen cabinetry is cerused oak.
The homeowner made the dining table out of tempered glass. The white lacquer console is custom millwork, the dining chairs from Design Within Reach.
CWB put the master bathroom’s tub and shower “in the same wet space to make that room feel bigger,” Coburn says. The taupe-colored glass wall tiles are from Ann Sachs.
A family/media room on the set-back third floor leads out to a large roof deck. It is furnished mainly from Design Within Reach.
“We wanted to do something old-school” on the blank wall of the roof deck, the homeowner says. Their neighbor, Rek Santiago, a former graffiti artist, did the job. The deck furniture came from Crate and Barrel.
The dining set on the patio is from Crate and Barrel.
That’s not art on the far wall of the backyard; it’s a fiberglass rock- climbing wall.
To see all previous installments of The Insider, click here.




















I’m thirteen and i live in the apartment building mentioned above. Its great, and I love it there. But the problem for me is that it is in Red Hook. Its not because i don’t like the neighborhood, because it is actually really cool. And I love the amount of vistas and piers, and the view from our house. The only problem with Red Hook for me is how far away it is from where my friends and school are. This part of Red Hook sometimes seems isolated to me.
That’s just my input, and I that more people come to the neighborhood.
Cool! I heart Beard St.
Cool! I heart Beard St.