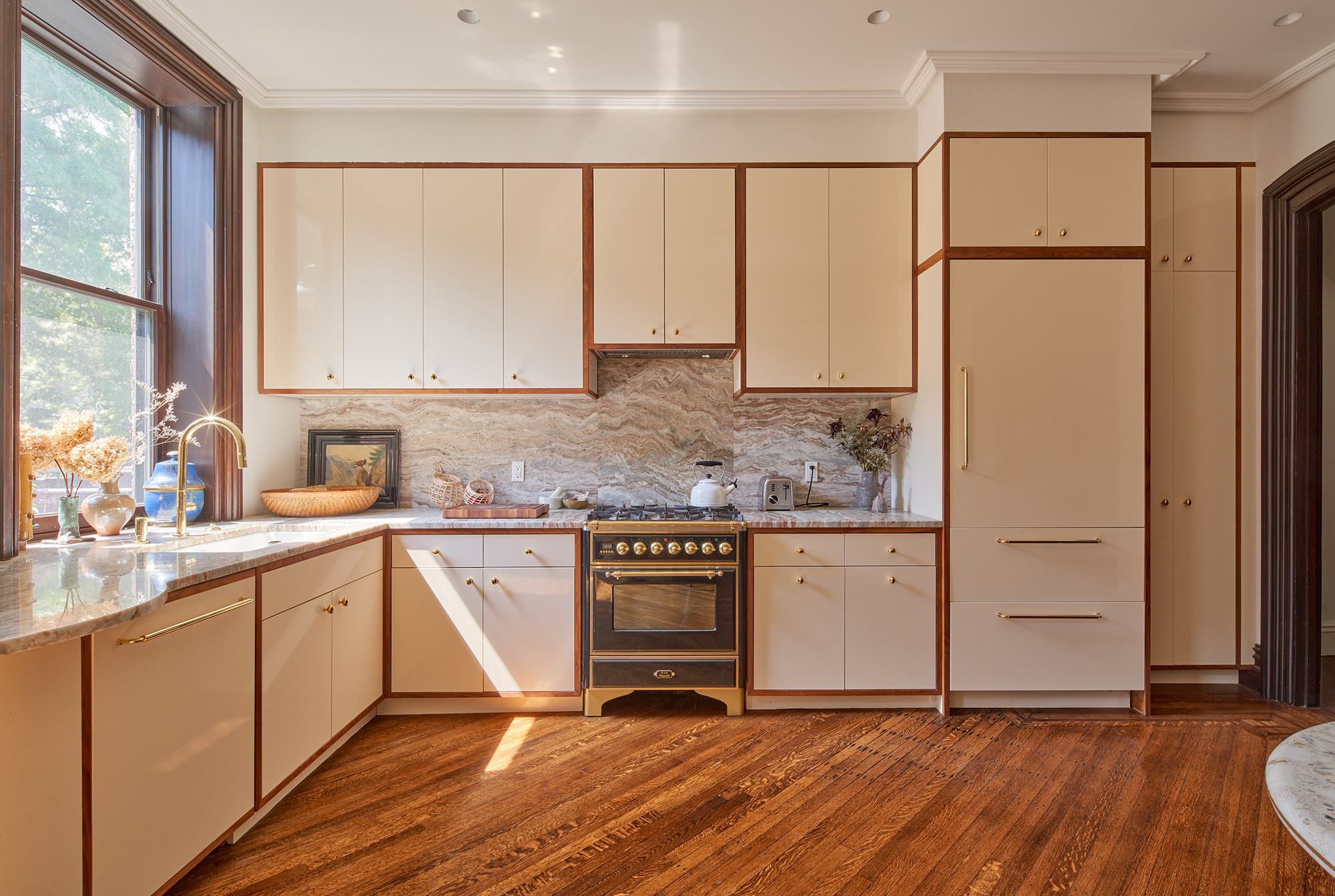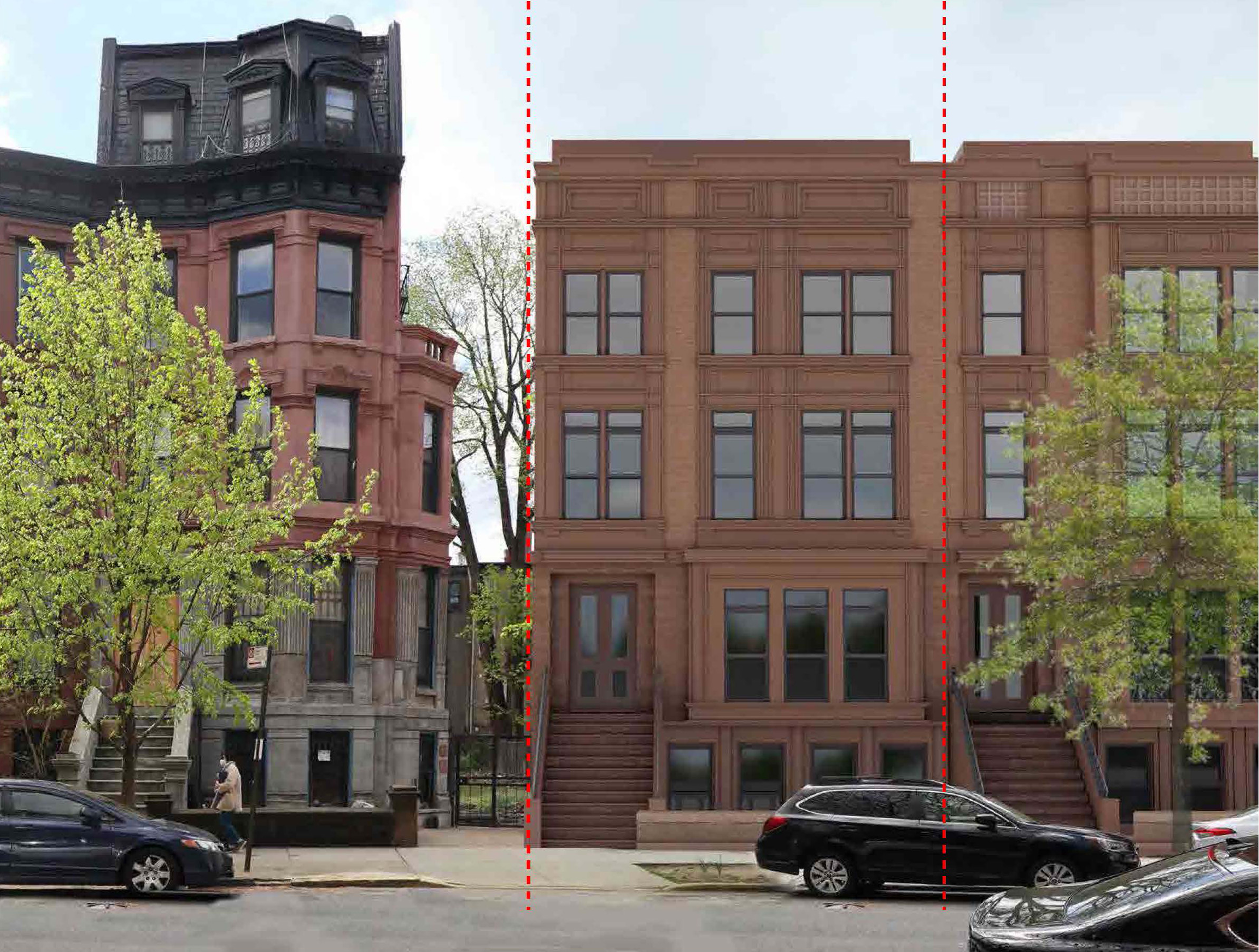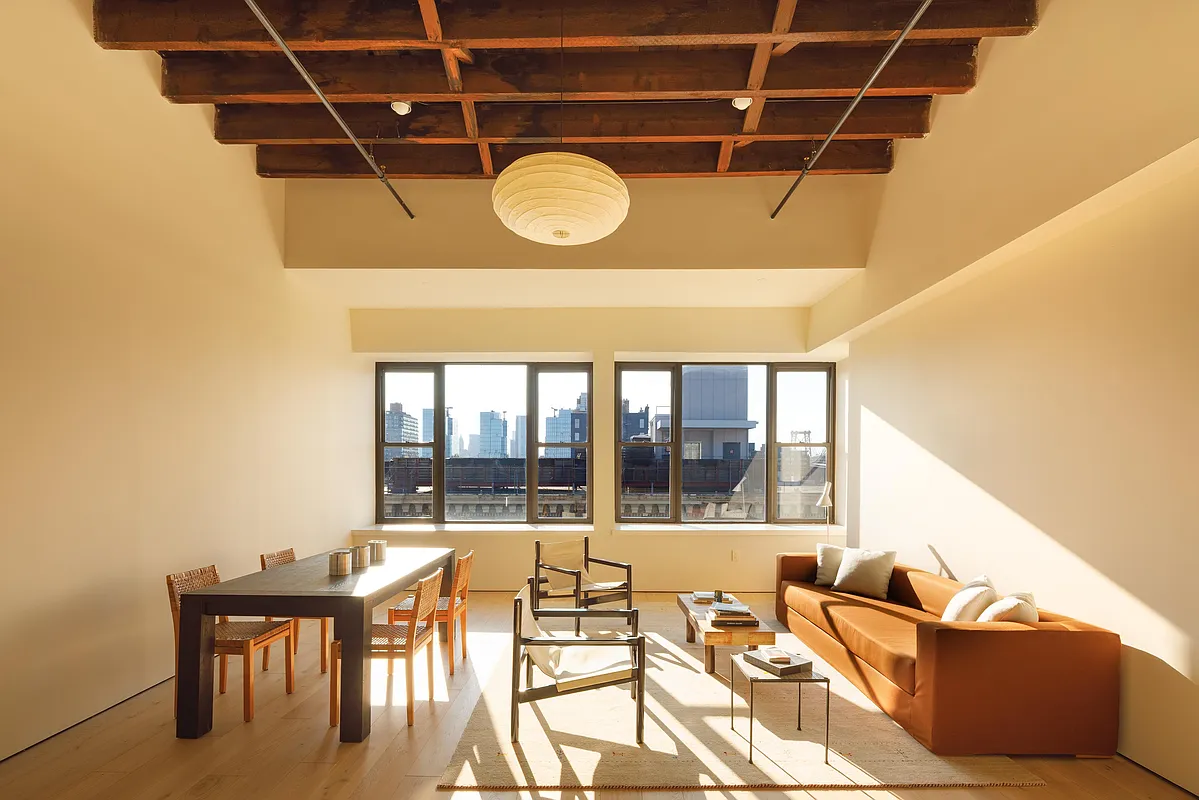Passive House Comes to Brooklyn Heights
[nggallery id=”53667″ template=galleryview] We were invited to tour an in-construction Passive House in Brooklyn Heights, a 1846 brownstone on Sydney Place that was badly remodeled in the 80s and is now receiving a gut renovation to accommodate to the most rigorous energy standard in the world. For details on what a Passive House is, you…
[nggallery id=”53667″ template=galleryview]
We were invited to tour an in-construction Passive House in Brooklyn Heights, a 1846 brownstone on Sydney Place that was badly remodeled in the 80s and is now receiving a gut renovation to accommodate to the most rigorous energy standard in the world. For details on what a Passive House is, you can visit this website or listen to this helpful NPR feature. We can tell you it is a house-wide energy system that uses an incredible amount of insulation and effective, insulated windows to create an airtight building. In this particular home, air source heat pumps bring fresh air into the house, filter the air, and then heat or cool the air which in turn heats or cools the house. (This is 80-90 percent more effective than a traditional heating or cooling system.) The contractor on the site, Sam McAfee, told us that the project is the first landmarked Passive House in the US, and the LPC has worked closely with them, especially with the windows. Through the winter, the home could maintaining 55 degrees without heat. Click through the photos to see how certain features in the home work in the system. Construction should be complete by this April.





ccar, it is an aggressively passive house.
Casement windows only have four points the air can enter. Double Hung are essentially two windows put together.
CMU, the house in question is a really beautiful historic home circa 1850 that is part of a matching row of homes. Should the Landmarks Preservation Commission not care what type of replacement windows go in? I mean why bother with landmark designation in that case?
Am I the only one inclined to call this the Passive-Aggressive House?
can anyone here explain WHY a casement window is so much more air tight than a double hung?
NY guy –
Don’t know the answer in this case, but theoretically it could be any water heater.
Passive House energy modeling does take into account the load from the Hot water heater (and dishwasher, and your tv, and your lights, and on and on and one), so you have pick efficient fixtures.
Minard: I like double hung but are actually swing-in units must cost a fortune.
I believe you totally support the excessive emphasis on historicity by the LPC, at the expense of modern technologies. It’s LPC that mandated the cost of these windows (a Passiv Haus cannot use double-hung because, ultimately, they leak too much.) So put the cost blame where it belongs..on LPC. That said, the PH house was a gut reno, so it was a lot easier to do the necessary work. Would not be possible as a simple retro-fit, unfortunately.
The beauty of PH is that it’s completely result-based (energy etc) as opposed to LEED which is process-based (dic you use such-and-such methodology,) and also is less concerned with ongoing use of energy (no followups, in principle). So PH is more real-world and less hype.
Insulation of a single door is less important than controlling air leakage (relatively speaking, of course it would be better to have a hi-insulative front door), so the original wood door may not be an issue. Or maybe the found a way to super insulate the door and satisfy LPC
Would this house be using a traditional water heater or something else?
I hope someone buys one of the houses next door and renovates it to be an Aggressive House