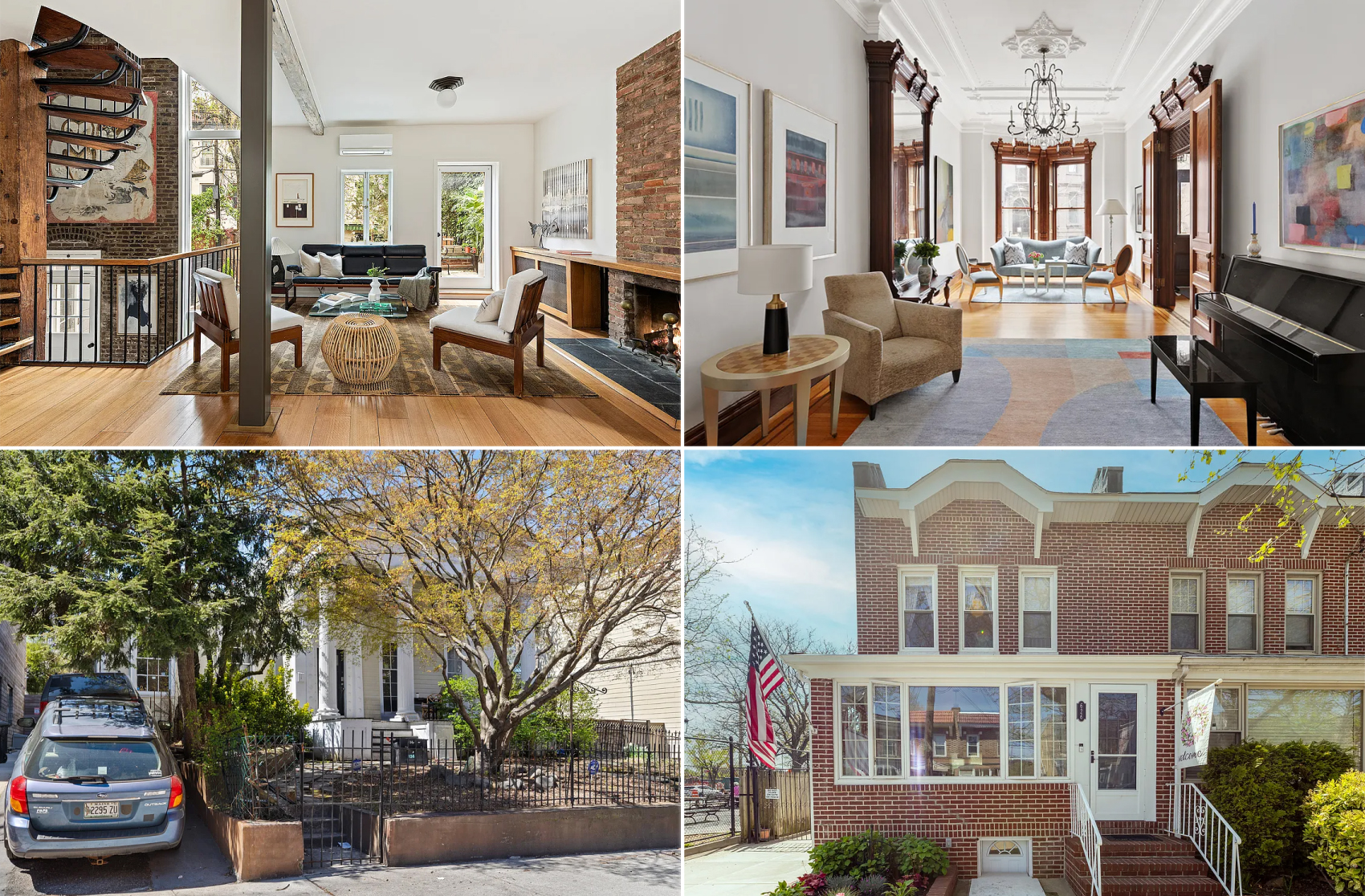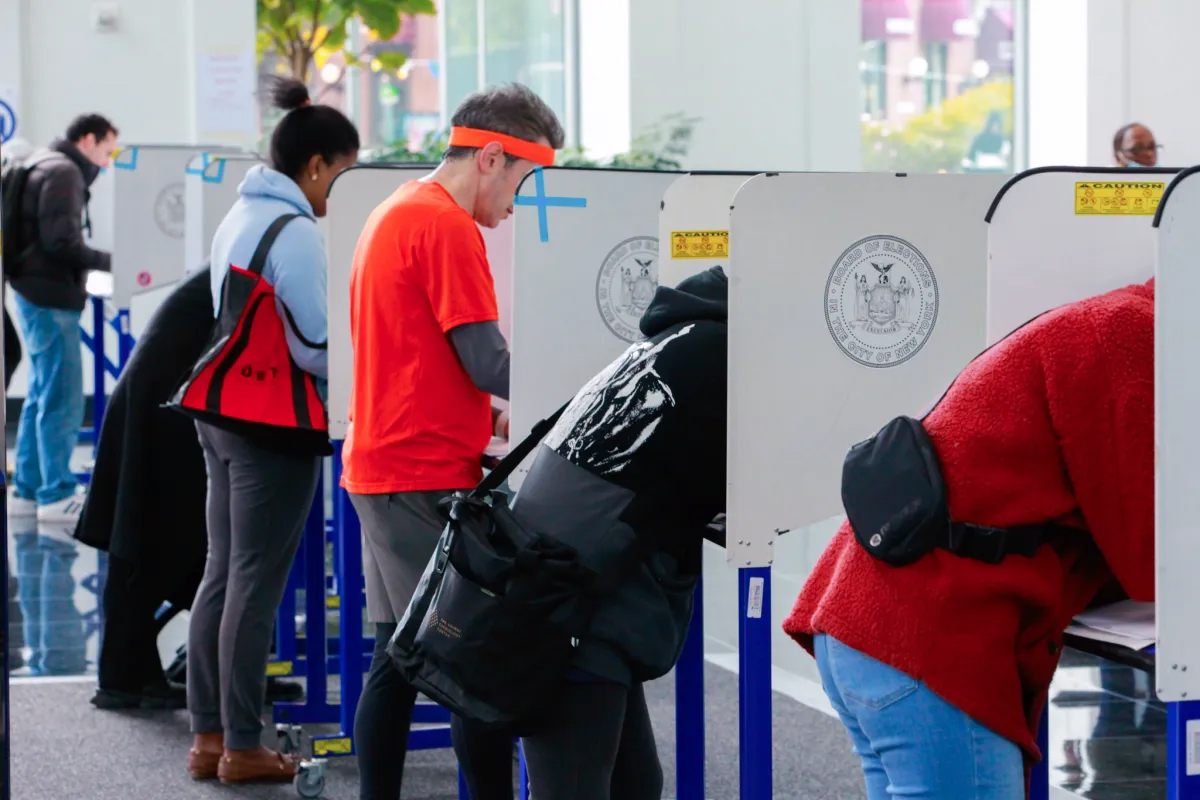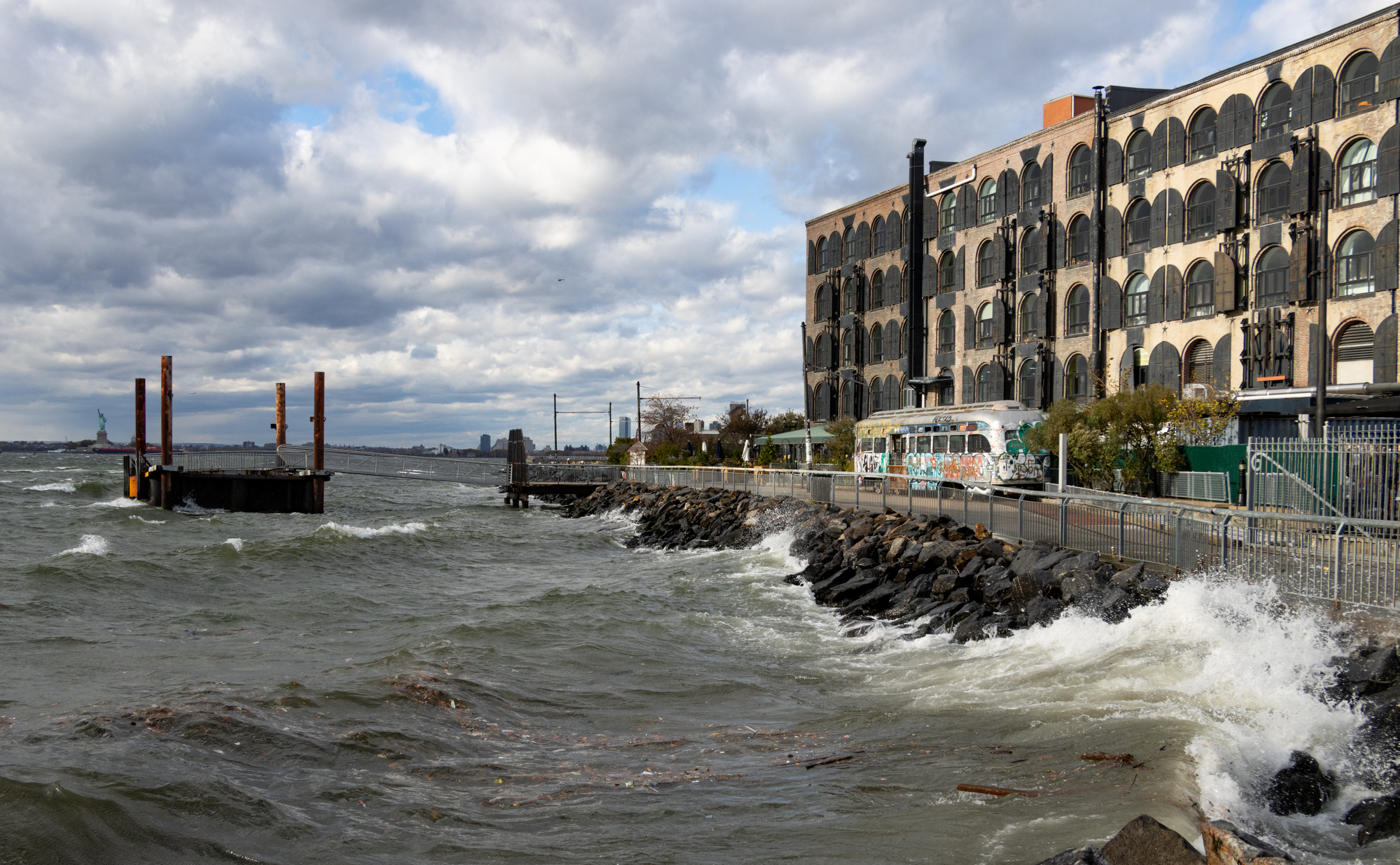Passive House Comes to Brooklyn Heights
[nggallery id=”53667″ template=galleryview] We were invited to tour an in-construction Passive House in Brooklyn Heights, a 1846 brownstone on Sydney Place that was badly remodeled in the 80s and is now receiving a gut renovation to accommodate to the most rigorous energy standard in the world. For details on what a Passive House is, you…
[nggallery id=”53667″ template=galleryview]
We were invited to tour an in-construction Passive House in Brooklyn Heights, a 1846 brownstone on Sydney Place that was badly remodeled in the 80s and is now receiving a gut renovation to accommodate to the most rigorous energy standard in the world. For details on what a Passive House is, you can visit this website or listen to this helpful NPR feature. We can tell you it is a house-wide energy system that uses an incredible amount of insulation and effective, insulated windows to create an airtight building. In this particular home, air source heat pumps bring fresh air into the house, filter the air, and then heat or cool the air which in turn heats or cools the house. (This is 80-90 percent more effective than a traditional heating or cooling system.) The contractor on the site, Sam McAfee, told us that the project is the first landmarked Passive House in the US, and the LPC has worked closely with them, especially with the windows. Through the winter, the home could maintaining 55 degrees without heat. Click through the photos to see how certain features in the home work in the system. Construction should be complete by this April.





cmu – I’d respond to your points if you actually made any points. I find your crudely expressed ideas about zoning, landmarks, and the appropriate levels and types of regulation odd. But I think that’s because you haven’t really thought the issues through. There’s also the possibility that English is not your first language, and that you are trying to say something meaningful. If that is the case, I don’t mean to discourage you. Please, keep trying.
66, you have not responded to any of my three points, guess it’s easier to resort to ad hominem attacks.
Sam Here. The builder for this Passive House. I would like to answer a few questions regarding total price, ventilation and window costs.
What we have learned on this project is immense and profound. Due to the costs involved in the installation of a typical townhouse’s mechanical systems and windows in the NYC area, the cost to build the same finish specifications within a Passive House infrastructure is ZERO.
I can build the same home with a 90% reduction in the heating and cooling loads for the same price!
Why is this? It’s because of horse trading within the budget costs. We found our PH window package to be cheaper than an equivalent projects Marvin windows that perform half as well. Our windows cost between $75-$80/sqft. They are not aluminum replacements, but triple paned wood with beautiful multi-point locking hardware. Optiwin from Germany. Just not available from a US company (yet). If they were not landmarked then the costs could be even lower.
We’ve found that the absence of a boiler system more than pays for the upgrades to the exterior shell and addition of an air barrier.
We’ve found that the reduction in costs associated with less duct work and smaller AC equipment equally offsets the additional costs of installing the air exchange system.
We’ve also found that the amount of additional insulation is surprisingly minimal. Our front and back walls require 5.5″ of cellulose and the attic got 18″. We also removed the cellar rat slab and installed 4″ of Roxul board with a new slab.
The neutral cost point for renovations starts in the $300’s/sqft and up. Below this threshold there is still research to be done. There has been a recession and the projects are just not there yet. (yet)
Ventilation: the units are beautifully simple and far more reliable than a freestanding fan, let alone an AC system. you’ll just need to clean the filters (but better the filters than your lungs!). the ventilation system is made with high quality DC motors that pull between 30-80 watts depending on the CFM load requested. That is less than a light bulb, yet it reduces the cooling load of the interior by %45 by controlling the humidity levels, stabilizing them at 40-50%. (for the tech savvy, this is an ERV)
This is a mature science that is only being adopted for the US market. The Europeans have been at this since the early to mid 90’s and we are now just getting into the game. There are 30,000 plus buildings in Europe to the standard and multiple studies have shown that they perform to within 1% of the projected energy model (and that’s 1% better than expected!)
cmu, it sure seems that your ego gets in the way of your powers of observation and your ability to comprehend what you read. There’s no point in arguing with you about LPC, or anything else I guess.
Etson – yes, you have a standard thermostat.
Something that is getting lost in this discussion is that Passive Houses are also extremely comfortable.
Most houses have a very wide range of internal thermal gradient (cold at windows, hot at interior).
A passive house is very close to thermally stable, increasing occupant comfort.
Also, for those of you living near busy streets – the are QUIET!
sorry, I meant OPERABLE windows. and for the record, my office has windows, and they are operable. It would be pretty bad for a small firm architect not to have windows…
Minard –
The standard started in Austria and Germany, but has spread across Europe, and is starting now in the US.
I also want to weigh in on the ‘what if’ scenario of the HRV breaking down.
Many of us work in commercial buildings without windows. These spaces are 100% mechanical ventilation, without the option of opening a window, and no one suffocates!
When your HVAC breaks, you fix it. Luckily, the Passive House HRVs are much, much cheaper than the monsters we put on our commercial buildings!
Slightly different climate in Italy too! Ever been in berlin in January?
well, 66, for an architect you don’t seem to understand much…obviously I’m giving a shorthand version of my pov (this is a blog after all.) But:
1-So LPC does not ‘limit alteration to buildings’? In which universe? What I suggest is that broad alterations should be controlled, smaller stuff like light fixtures and front doors (and window types) should not. You don’t have to agree, but where’s the illogic?
2-The comparison to the gated communities was only in that LPC & GC both impose severe restrictions I disagree with, GC’s obviously being more wide-ranging.
3-I never said high prices were due to LPC, but higher maintenance costs definitely so. Having to deal with landmarks even to get a no-whatever certificate when you change your rear windows…why? It’s stupid. And does raise the bar.