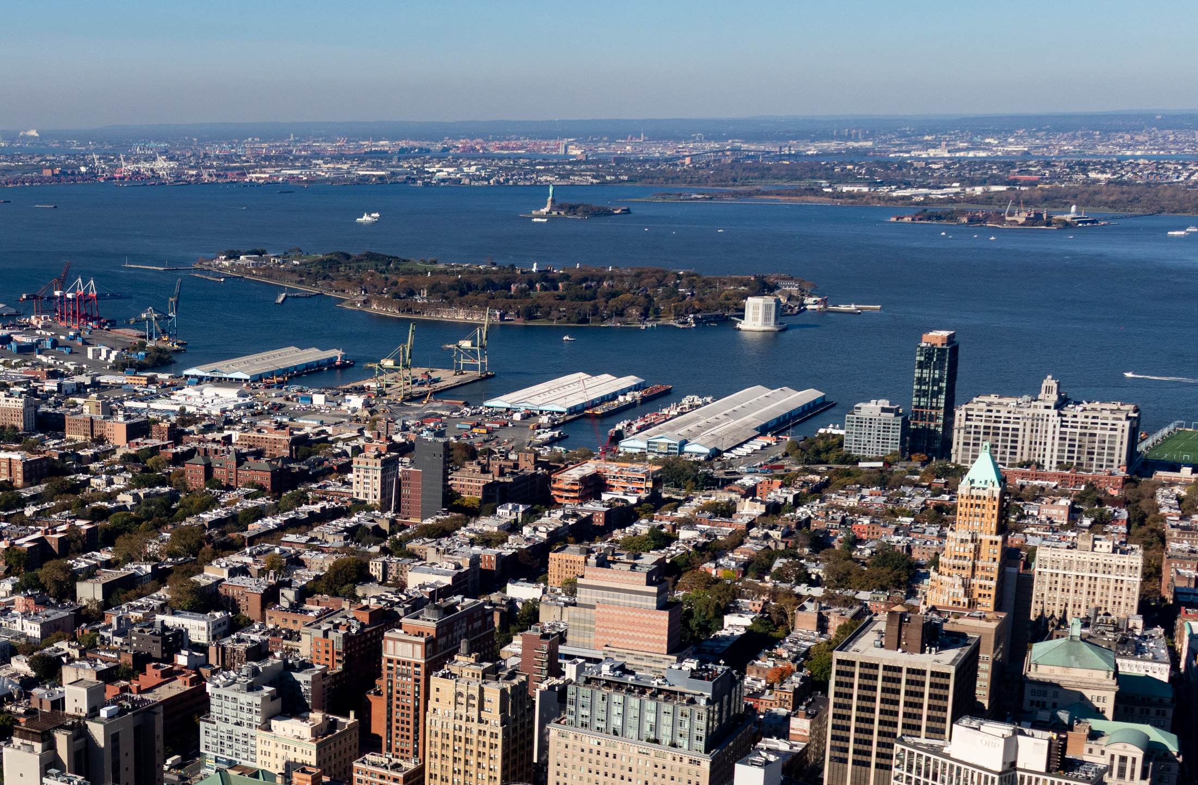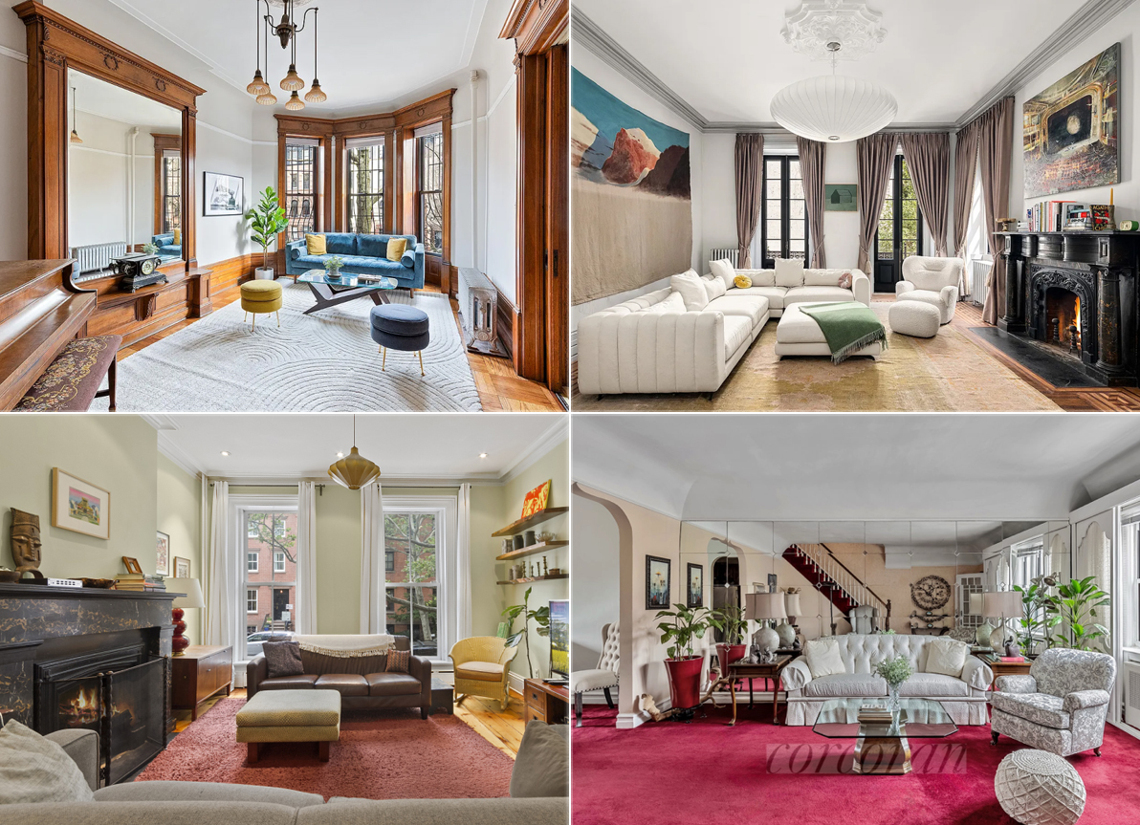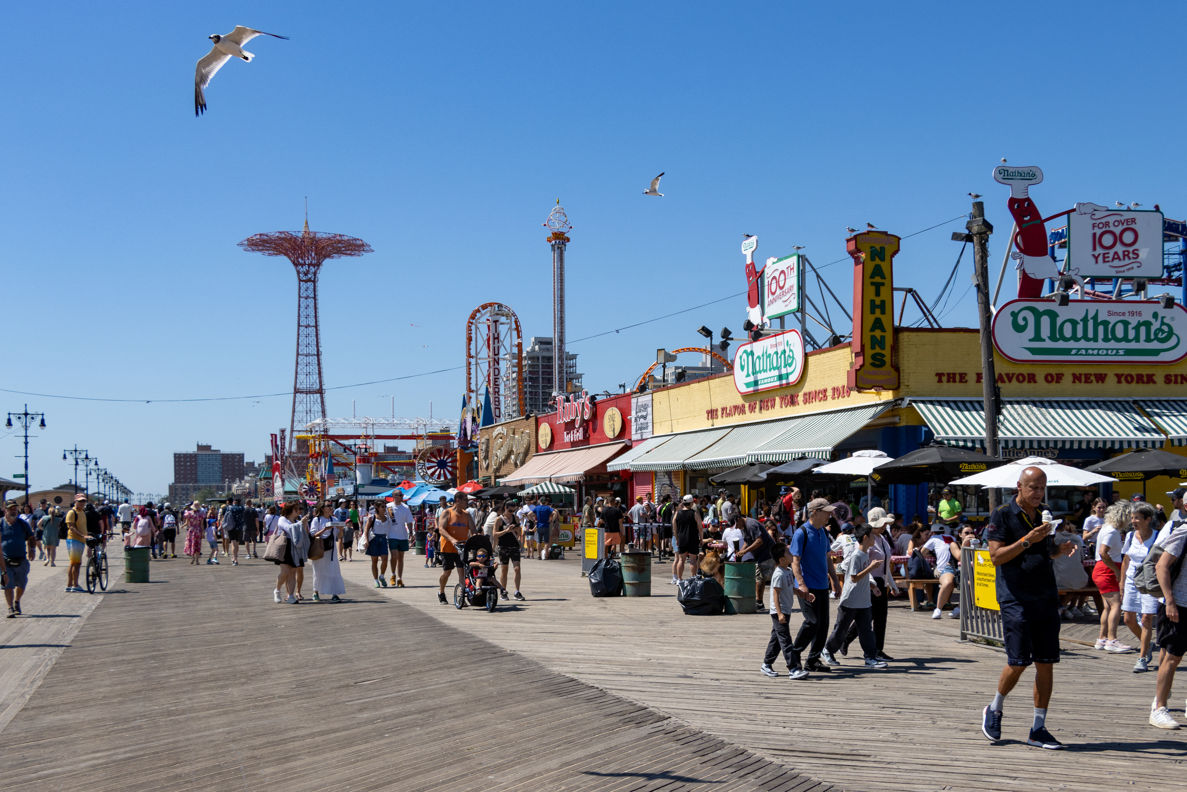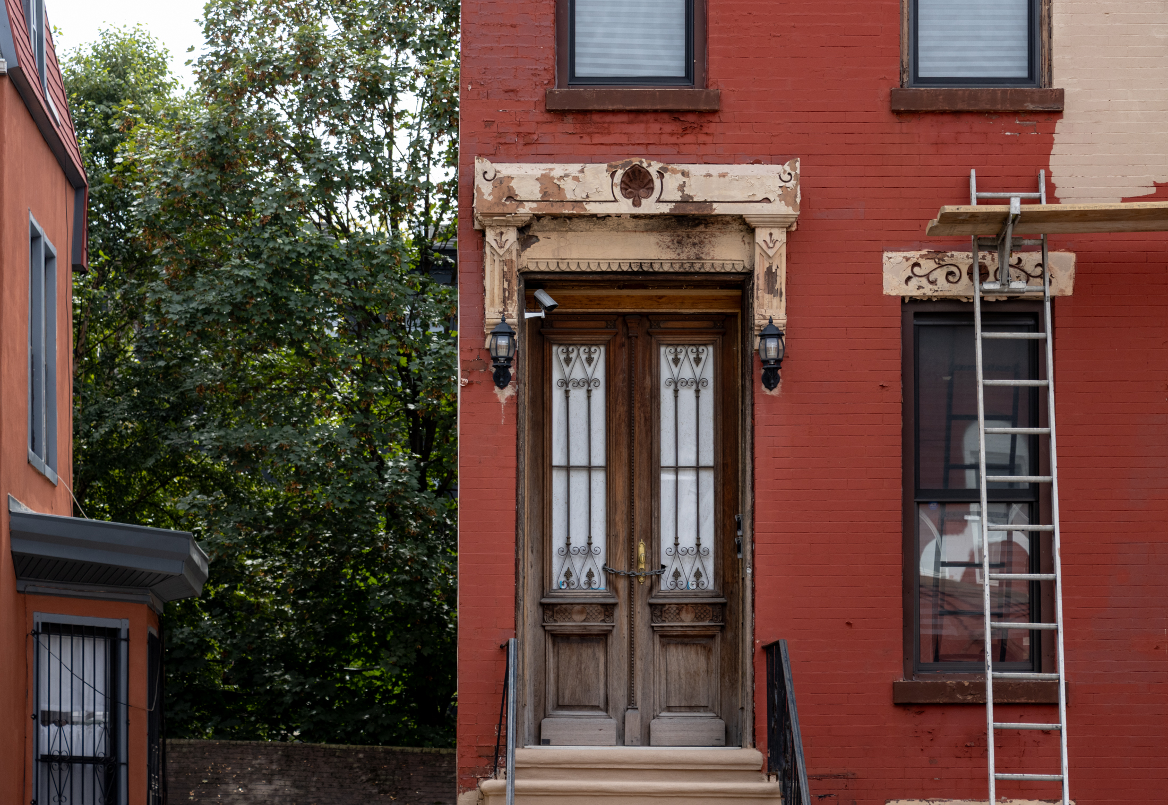Passive House Comes to Brooklyn Heights
[nggallery id=”53667″ template=galleryview] We were invited to tour an in-construction Passive House in Brooklyn Heights, a 1846 brownstone on Sydney Place that was badly remodeled in the 80s and is now receiving a gut renovation to accommodate to the most rigorous energy standard in the world. For details on what a Passive House is, you…
[nggallery id=”53667″ template=galleryview]
We were invited to tour an in-construction Passive House in Brooklyn Heights, a 1846 brownstone on Sydney Place that was badly remodeled in the 80s and is now receiving a gut renovation to accommodate to the most rigorous energy standard in the world. For details on what a Passive House is, you can visit this website or listen to this helpful NPR feature. We can tell you it is a house-wide energy system that uses an incredible amount of insulation and effective, insulated windows to create an airtight building. In this particular home, air source heat pumps bring fresh air into the house, filter the air, and then heat or cool the air which in turn heats or cools the house. (This is 80-90 percent more effective than a traditional heating or cooling system.) The contractor on the site, Sam McAfee, told us that the project is the first landmarked Passive House in the US, and the LPC has worked closely with them, especially with the windows. Through the winter, the home could maintaining 55 degrees without heat. Click through the photos to see how certain features in the home work in the system. Construction should be complete by this April.





Zara: bs. It’s NOT fluff. Please read up on it. Modern heat pumps are plenty efficient down to 0 deg. Iae, the whole concept of PH is that it *needs very little heat*
Let’s also NOT say ‘first Passiv Haus’ (as if that matters)…the one below was completed several months ago in Park Slope by Jeremy Shannon, and is landmarked as well.
He went to considerable trouble to install casement windows (which are MUCH more airtight than double-hungs) which mimic traditional windows; had to get ’em from Germany to satisfy LPC. At a meeting I asked how this jells with carbon footprint…getting super expensive windows shipped (twice) from Europe and he punted the question, later telling me (jokingly) not to ask such questions.
This is why I think LPC is stupid when it comes to innovation & new technology.
http://townhousecenter.org/2011/01/06/landmark-brownstone-retrofit-to-passiv-haus/
DeLepp — rowhouses are exactly the right choice for this sort of application, specifically because of the 3-sided exposure (instead of 5 sides).
Vanessa — Why all of a sudden are you using quotes around “heated”? The vitriol is because you’re making dumb statements. And now that you claim you’ve worked on LEED projects but don’t understand how solar energy works?! Aaack. I don’t care if you’re a 12 year old girl… I’m just suggesting you shouldn’t be involved with anything that is structurally important.
Tybur, bring it down a notch. The home is using a heat pump for central heat. Nothing truly “passive” going on here. Insulating and air sealing the house is something that should always be done when you are undertaking a gut renovation of the sort described above.
This is an interesting project and it shows that the Landmarks Commission can be flexible in its approvals.
I had always heard though that super-insulating a house was not a good thing, that it could cause sick-house syndrome and all that. I guess the Germans took care of the air scrubbing technology and now one can have a healthy hermetically sealed environment. Seems a little odd to live in a fairly temperate climate and opt for this sort of extreme-climate insulation -but to each their own. I do worry that this can become a new politically-correct reason to destroy every shred of historic fabric in an old house. But I guess it must be super-expensive so it probably will have a limited market. Also I cannot be alone in feeling squeamish about living in a completely sealed environment. I like the idea of natural ventilation.
does anybody posting on this blog ever put up a difference of opinion about anything that doesn’t include a personal insult or is that required?
NO Zarathustra…. You and Vanessa should get together and learn about Passivhaus. At least take 5 mins to read the Wikipedia article to find out what is different between this sort of house and a typical house.
The house is using PASSIVE technology to do most of the heavy lifting.
I believe Emily is using the wrong term here… they are probably using a Heat EXCHANGER… and perhaps an electric heat pump to supplement what isn’t already available in the house.
Why a brownstone? Which is only open to half the elements of a free standing home.
tybur6 and denton – I work on major (LEED accredited) projects in NYC and across the country. Why the vitriol? Explain please your expertise in the matter. I was simply stating that it is physically impossible for the building to maintain heat if is not ‘heated’. Green is fine and I’m all for it, but let’s not try to make it something that it can never be.
Secondly, you discribe my comments as ‘bitchy ass’ and say my work should be ‘limited to designing pretty doorways and pergolas’ – do you think I am a GIRL?
Emily, I think you are being unintentionally misleading. This house is using an electric heat pump INSTEAD of a boiler. Nothing special about that, and indeed a very poor choice given that it will be providing electric resistance heat most of the time. The rest of the piece is basically fluff.