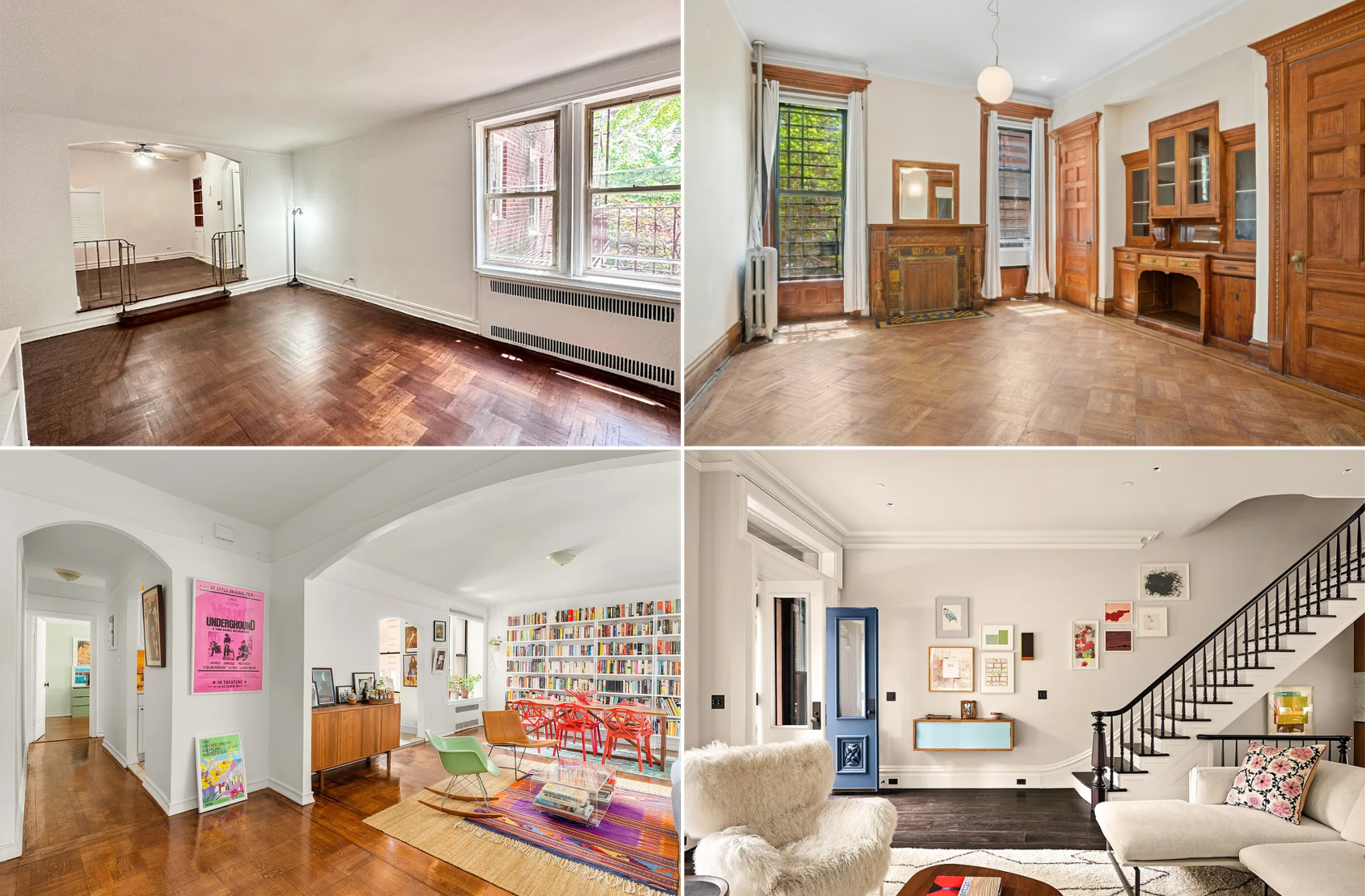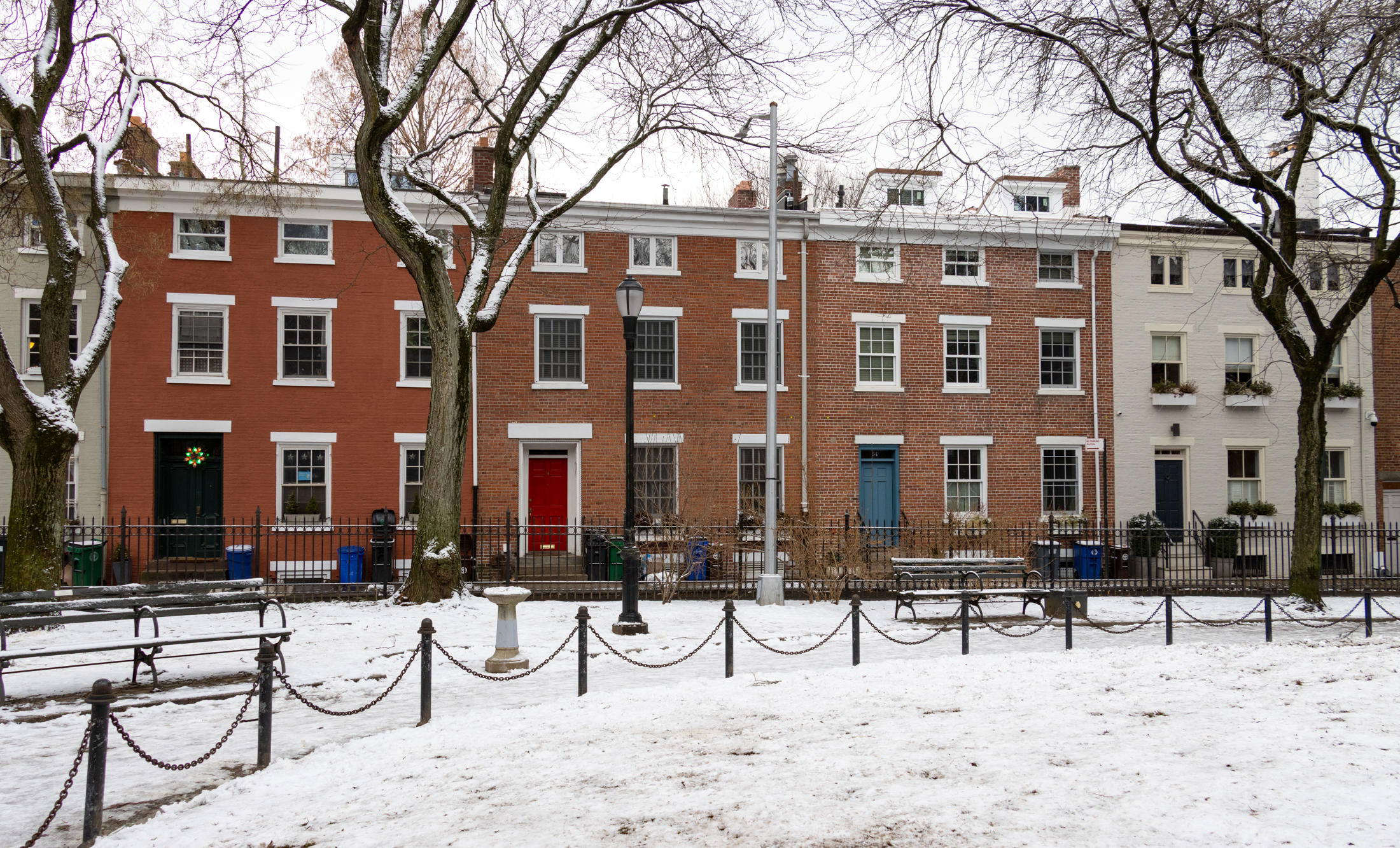My Brownstone: Going All Out Carroll Gardens
There’ve been a few new contributions to My Brownstone recently–all of which we’ll highlight over the next few days. One stands out in particular for its hardcore renovation pics. After buying this Carroll Gardens brownstone from a family who’d been there for forty years with nary an upgrade the entire time, our fearless contributors proceeded…



There’ve been a few new contributions to My Brownstone recently–all of which we’ll highlight over the next few days. One stands out in particular for its hardcore renovation pics. After buying this Carroll Gardens brownstone from a family who’d been there for forty years with nary an upgrade the entire time, our fearless contributors proceeded to save what they could and reimagine what they couldn’t. Among other things, this included created a double height living room at the rear of the house. In addition to the drama of the photos above, they’ve included some genuine live-action contractor shots as well.
Carroll Gardens Brownstone [My Brownstone]





Who finished up the work for you? I am amazed that two GCs walked out on you and you were able to get a third to finish the job.
Just a question — am I wrong to think that building from scratch would be cheaper than renovating in this kind of situation (assuming you had vacant land)?
If I am, can someone tell me why?
I know this house well. You’re doing a great job. Were you able to get rid of the odor?
if they have radiant underfloor heat on that floor then energy costs shouldn’t be too bad.
now that linusvanpelt mentions the windows I wonder how that wall of windows is going to effect their energy costs I’d assume its going give them a good kick in the butt.
Where is this? It looks like a narrow house, but they do seem to be doing some nice things to it.
I would concur with the previous poster – two contractors walked out? For such extensive work, I’m surprised that the contractors were not thoroughly vetted. The owners clearly knew they were going to put a lot of money in this reno, so don’t skimp on the contractor. Secondly, it appears that they’ve been in construction for two years already? When is the expected date of completion? Who can afford to work this way?
Love the wall of windows!
YOU GUYS ROCK!
I am about to start a similar project right near you and your photos and insight are inspiring.So informative.
Thank You.
Chop
Odd that they had two contractors “walk out on them” during the renovation. I’ve overseen many renovations and never had anyone walk out. What kind of checking did you folks do on these guys?
It’s pretty obvious that the owners are perfectionists, but they went with the lowest bids or didn’t get references from trusted friends.
The end result, however, does look very nice.