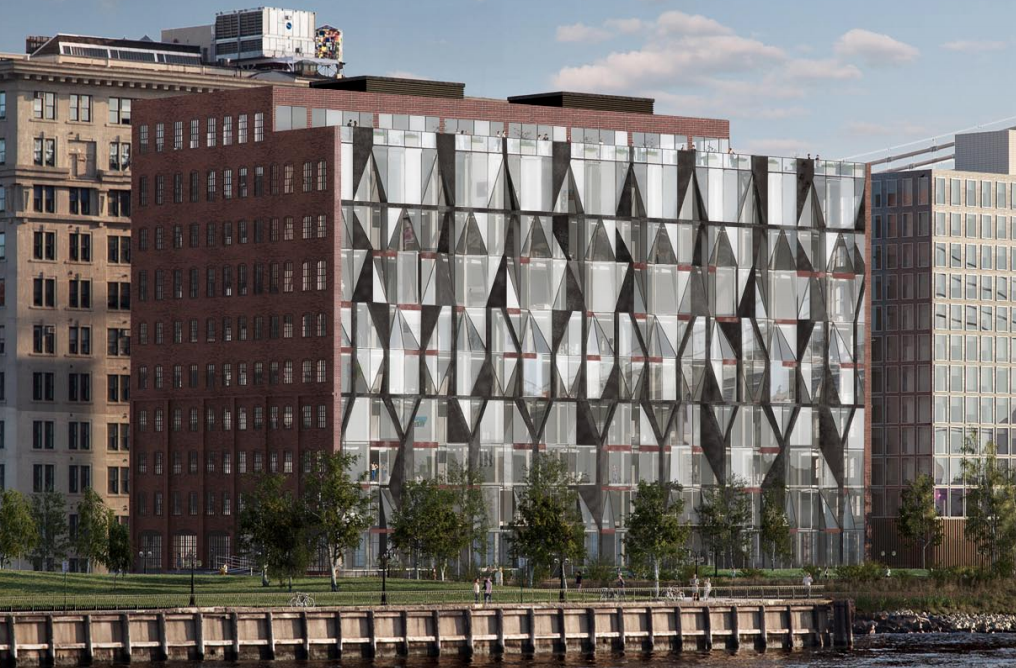Landmarks Approves Crystalline Design for Dumbo Factory Conversion
After requesting some changes, the Landmarks Preservation Commission yesterday approved this striking crystalline facade design for an adaptation of a 19th century factory in Dumbo, The Real Deal reported. The commissioners shot down a similar version of the design for 10 Jay Street last month, and ODA Architecture returned yesterday with a few tweaks. The updated rendering,…


After requesting some changes, the Landmarks Preservation Commission yesterday approved this striking crystalline facade design for an adaptation of a 19th century factory in Dumbo, The Real Deal reported. The commissioners shot down a similar version of the design for 10 Jay Street last month, and ODA Architecture returned yesterday with a few tweaks.
The updated rendering, above, has more steel panels and added brick slab edges peeking through between the metal and glass facade pieces.
Glacier Global Partners and Triangle Assets plan to convert the 1898 factory to 46 luxury condos, according to TRD. The design is inspired by the building’s past as a sugar factory, which was built for coffee magnates John and Charlie Arbuckle. The building will also have a typical laundry list of amenities — pet spa, gym, roof deck, bike room and private gardens for the penthouse unit.
The developers will also restore the other three facades on the building, an approach Landmarks already approved. Construction is expected to begin May 1 and scheduled to finish in fall 2016.
What do you think of the design?
10 Jay Street Coverage [Brownstoner]
Rendering by ODA Architecture via TRD





Vast improvement over what it is now. Haven’t they been noodling around on this building for about 8 years?