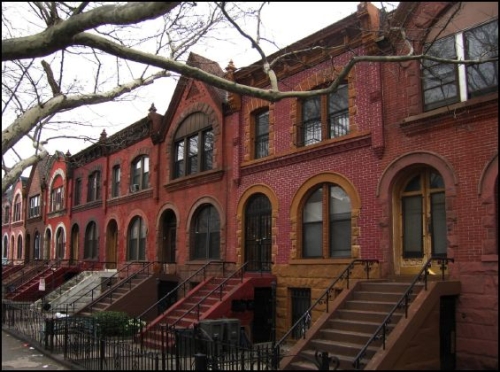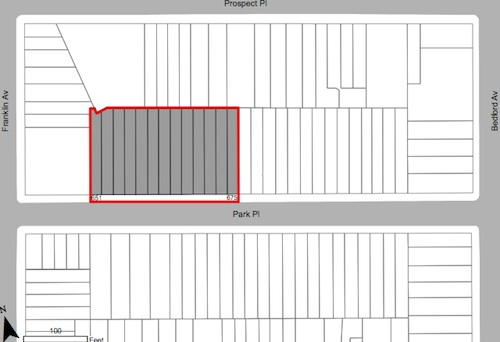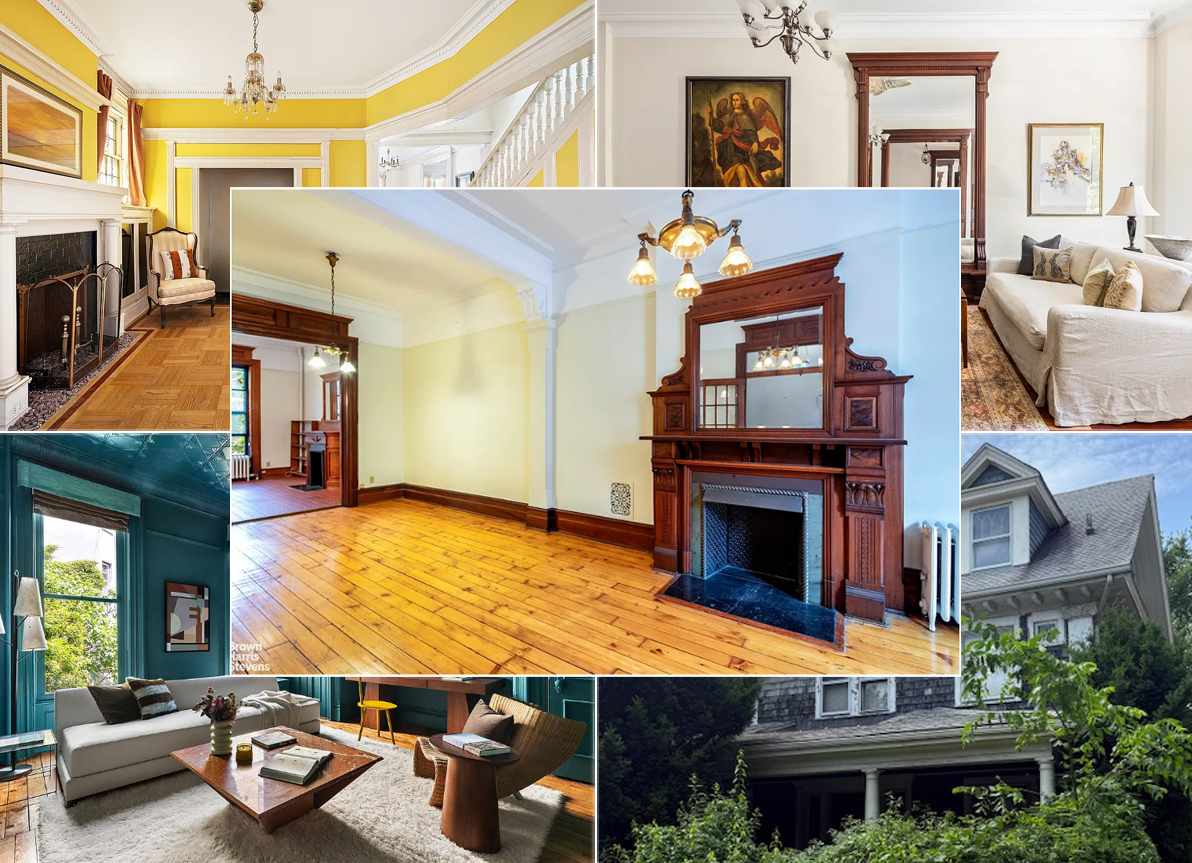LPC Makes Park Place Historic District Official
The Landmarks Preservation Commission designated a small stretch of Park Place in Crown Heights as a Historic District this morning. The area includes the homes from 651 to 675 Park Place, between Franklin and Bedford avenues. Here’s what the Historic District Council says about the 13 newly designated homes: Park Place is comprised of 13…


The Landmarks Preservation Commission designated a small stretch of Park Place in Crown Heights as a Historic District this morning. The area includes the homes from 651 to 675 Park Place, between Franklin and Bedford avenues. Here’s what the Historic District Council says about the 13 newly designated homes:
Park Place is comprised of 13 modest Romanesque style rowhouses constructed circa 1894 with richly ornamented façades and Queen Anne style details. The houses are made of brick, sandstone and terra cotta and were designed as a group with alternating façade layouts and flat, round- and triangle-gabled roofs, and is outstanding for its exuberant and picturesque details juxtaposed with their modest scale. This is only part of a larger, proposed Crow Hill Historic District.
You can read lots more details at this Building of the Day post. As the HDC says: “We urge the Landmarks Commission to consider this small designation as an amuse bouche before embarking on a broader historic district in this worthy neighborhood.” Update: read the full LPC write up after the jump!

Located on the western edge of the Crown Heights section of Brooklyn, the 13 Queen Anne and Romanesque Revival-style row houses comprising the Park Place Historic District were completed in 1890. In recent years, this section of Brooklyn has come to beknown by its former name, Crow Hill. The buildings were constructed as single-family homes for the upper middle class by Frederick W. and Walter S. Hammett, a pair of brothers from Philadelphia, on property owned by their father, Barnabas Hammett, who was considered a major figure in Pennsylvania’scoal mining business. The row was designed by Joseph Mason Kirby, a carpenter and house builder who constructed “Lucy the Elephant,” a c. 1881, 65-foot-high, wood-framed and tin-covered elephant in Margate, New Jersey as well as a 122-foot-high elephant-shaped building on the Coney Island beach thatwas completed around 1884 and destroyed by fire in 1896. Kirby also constructed 30 housesalong Glenmore Avenue in East New York, and two rows of Queen Anne style houses on Decaturand Bainbridge streets in Bedford-Stuyvesant.
Despite its name, the Queen Anne style of architecture had little to do with Queen Anne, who ruled England from 1702 to 1714. The picturesque style, rather, recalls the modest dwellings located near Gothic churches that were built during the Middle Ages and features exuberantly detailed and richly textured, asymmetrical facades and steeply pitched roofs often topped by multiple gables with patterned slate shingles. The style became popular in many of Brooklyn’s row house districts, including Park Slope, Prospect Heights and Crown Heights North.
Mott B. Schmidt, the renowned American architect, was raised at 671 Park Place and lived there for a short time following his studies at Pratt Institute. He specialized in composing Colonial Revivalresidences, including the Susan Wagner Wing of Gracie Mansion. During the Great Depression, many owners in the district started to take in boarders, and at least four of the buildings were converted to multiple dwellings by the end of the 1950s. The 13 houses are of three types, arranged in a symmetrical “A-B-A-B-B-C-A-C-B-B-A-B-A configuration with either flat or pitched roofs, and feature richly decorated, textured facades with patterned brickwork ornamented with projecting knobs. All of the houses retain their stoops and iron railings, and are united by corbelled brick colonettes that are decorated with sunflower plaques.
“After more than 120 years, this fine row still has a romantic quality to it, and that’s largely due to the fact that all of the houses have retained so much of their historic fabric,” said Chairman Tierney. “That’s a tribute to their previous owners and current owners, each of whom had an important role at the very beginning of the designation process and supported it every step of the way.”





What's Your Take? Leave a Comment