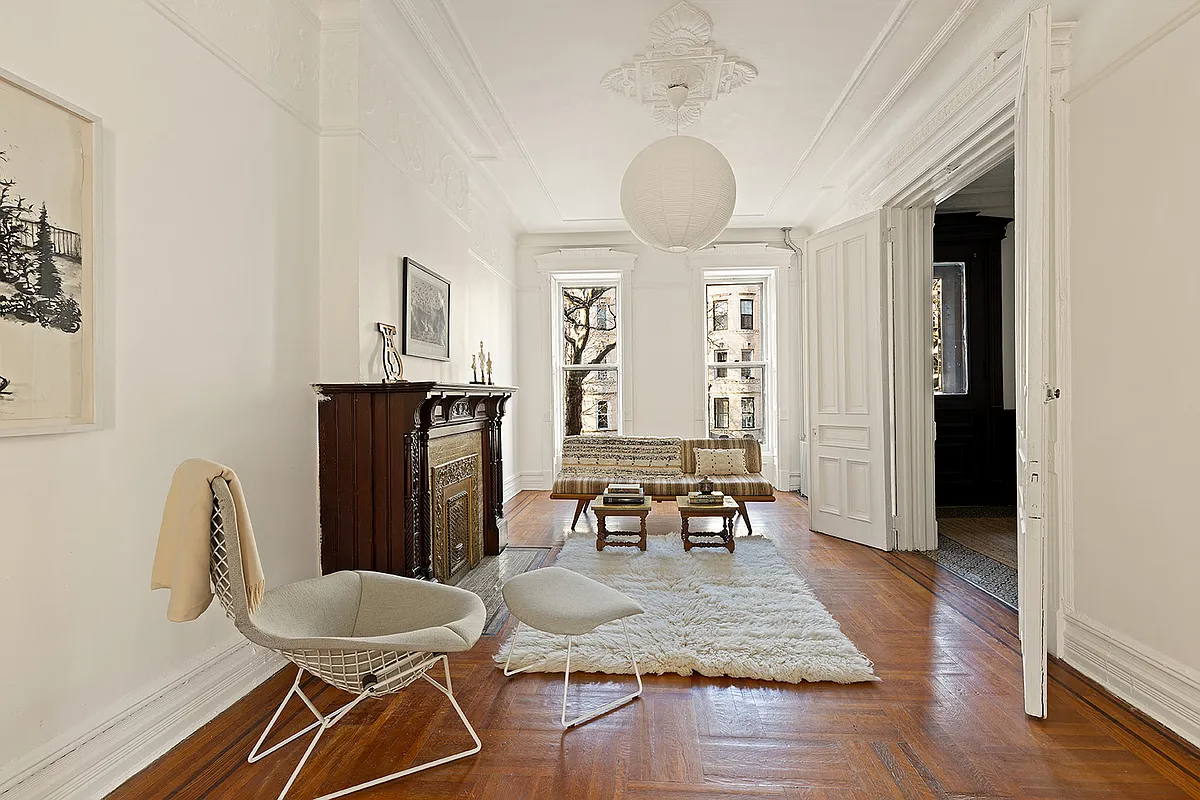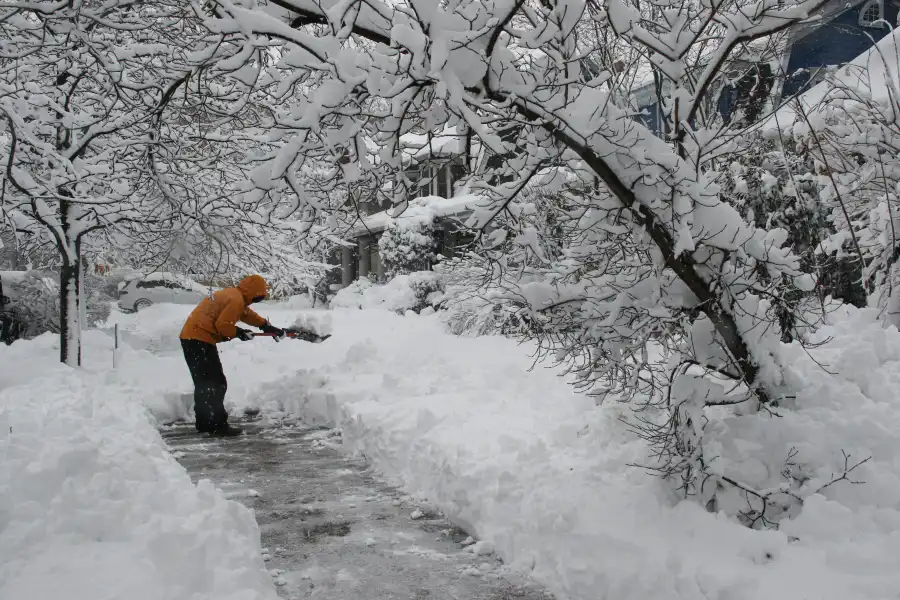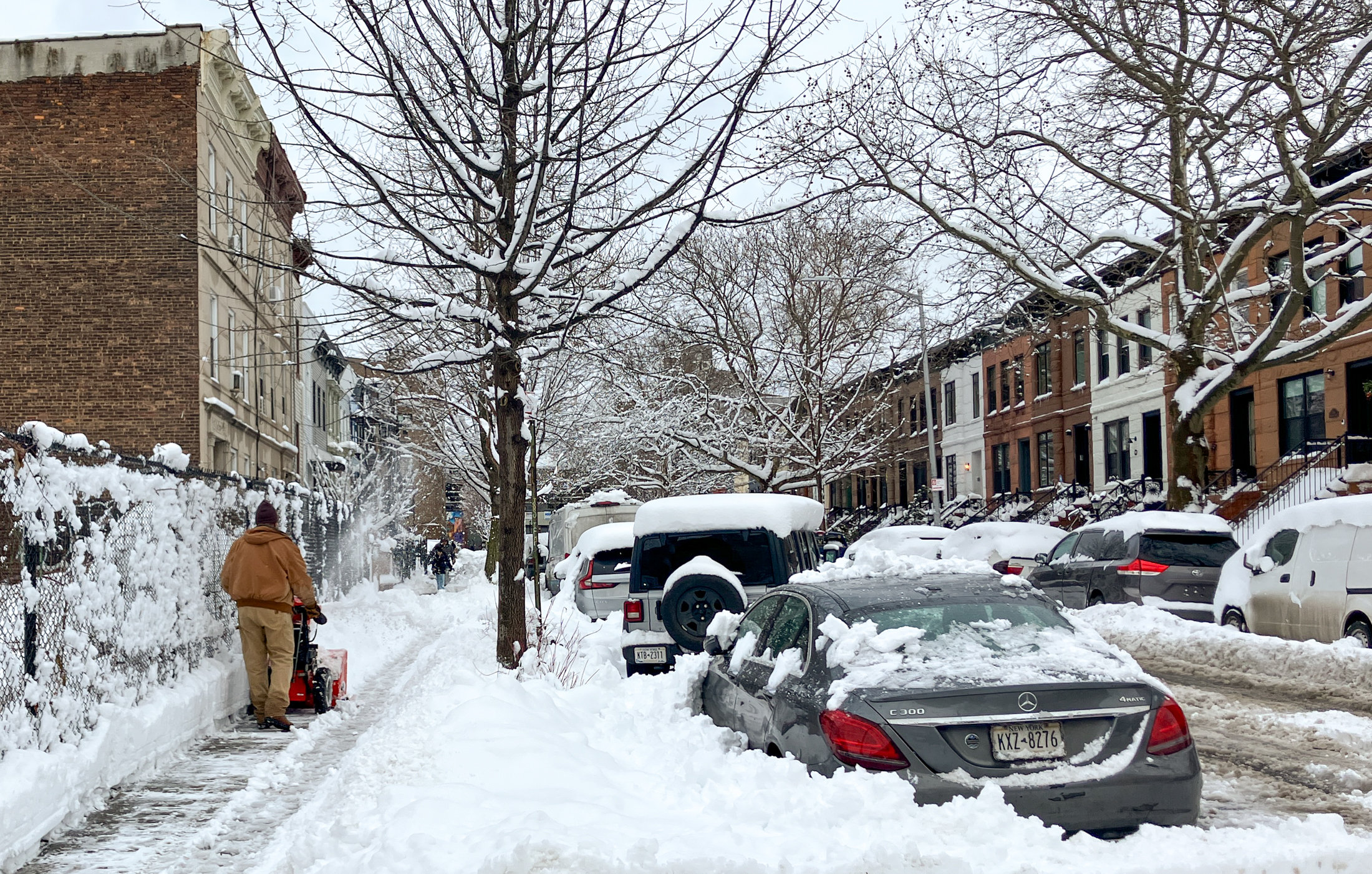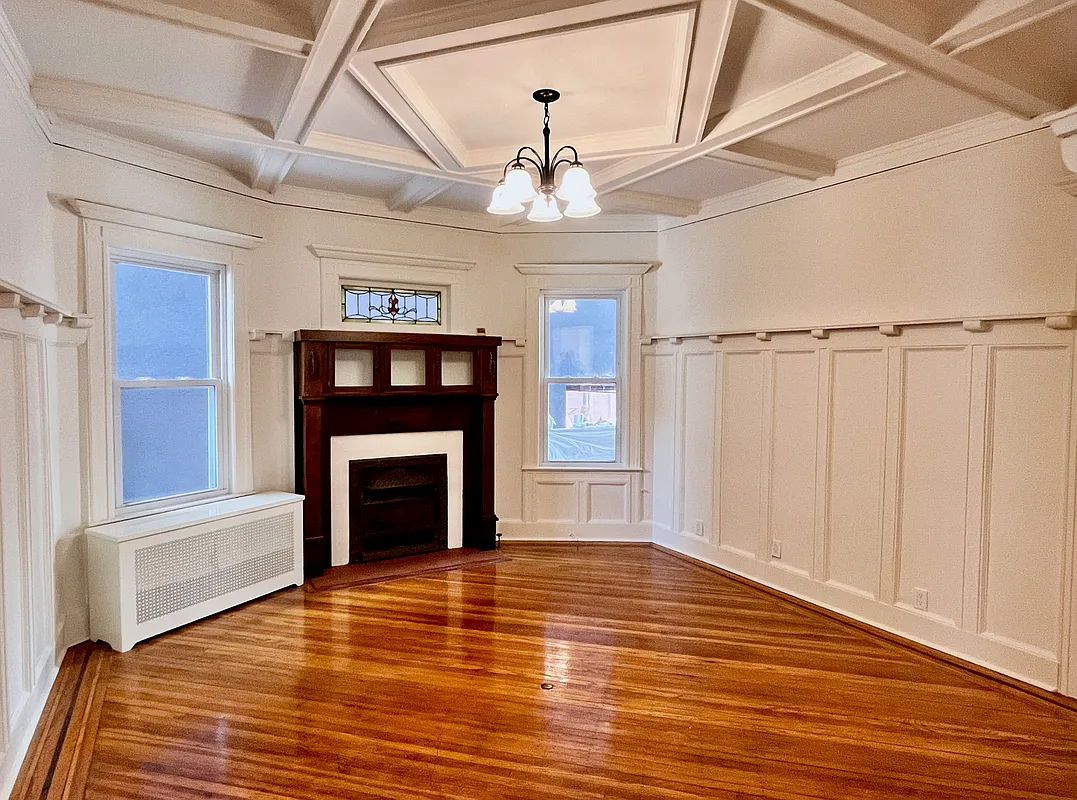326 State Street: Eating Our Words
Okay, we were wrong on this one. We hammered the Scarano-designed building at 326 State Street a couple of times as it was going up for being out of scale and disrespectful of its context. Based on the photos on the links below, it certainly looked that way at the time. But, as a couple…


Okay, we were wrong on this one. We hammered the Scarano-designed building at 326 State Street a couple of times as it was going up for being out of scale and disrespectful of its context. Based on the photos on the links below, it certainly looked that way at the time. But, as a couple of readers (including a neighbor who had also feared for the worst throughout most of the project) emailed us to point out last week, the end-product is significantly better than expected. The saving grace? A wood paneling that’s still modern but manages to soften the facade’s impact on the streetscape. We’d still prefer it if this lined up with the neighboring house and had a little less bulk but overall it worked out much better than we originally gave it credit for. Nos culpamus Nostra culpa.
Still Out of Scale on State Street [Brownstoner] GMAP P*Shark DOB
326 State Street: When Too Much FAR Is a Bad Thing [Brownstoner]





12:47 — although the new construction lines up with rear of the corner building, that part is only one story tall (as was the building that used to exist at this spot — a single story garage used primarily for limousine storage), so the mismatch now is defintiely more severe — especially as highlighted by the floating bay on the old townhouse next door. Previously, that bay was open on all three sides and was a charming architectural statement on that side of the block. The only previous “disadvantage” from the different street face was alongside the stoop, IIRC.
Also, is the NE corner where the mews houses are supposed to go? I keep hearing about a development along those lines, but have not see any designs presented anywhere. Anyone know of such?
“The pix look nicer than the reality.”
Isn’t that always the case. Be glad there’s no black bricks (that I can see from the photos).
I will add that I am pleasantly surprised at the final choice of finishes, though I am skeptical as to how they will wear over time.
Pleased to see the near finished product. Modern design and clean lines make this building a welcomed addition to the block vs the prior commercial building. Seems that the front lines up with the commercial building next door so not sure how the view has been materially affected for the residential neighbor’s bay window on the other side vs the prior view – clearly not optimal but seems to have been disadvantaged long before this building. Size is slightly larger than the townhouses but within scale of heights going from Schermerhorn towards Atlantic.
Equally interesting is that this building continues the theme of juxtaposed modern vs historical townhouses (14 townhouses + civil war era). Additionally, 10 modern townhouses will be built across the street with mews style townhouses on the northeast corner of State and Hoyt. Should develop into an very nice block/intersection.
These kinds of wood panels are going up on a new building on Bond near Butler (I think) in gowanus. What are they and how well do they last?
11:31…let’s also see how many brownstone fascades look good after 10 years.
most are showing signs of wear in 7.
Hmm. The pix look nicer than the reality. I was on the block a few days ago, and the veneer they are putting up looks thin. I’ll be surpirsed if it weathers well and stands the test of time. This block is near and dear to me b/c I lived on it happily for 10 years. This building isn’t the worst of the worst by any stretch, but it’s rather hulkingly squeezed into its space, and let’s check back to see how many of those flimsy wood squares they’re screwing in now still look good in 5-10 years.
clearly not you, 11:09.
Who will be able to afford to move there?
The photo you show does not show the additional height that is set back six or eight feet from the front facade — the building is still a little jarringly too tall.
And, yes, the streetface being five feet forward from the rest of the townhouses on the block is very unfortunate.