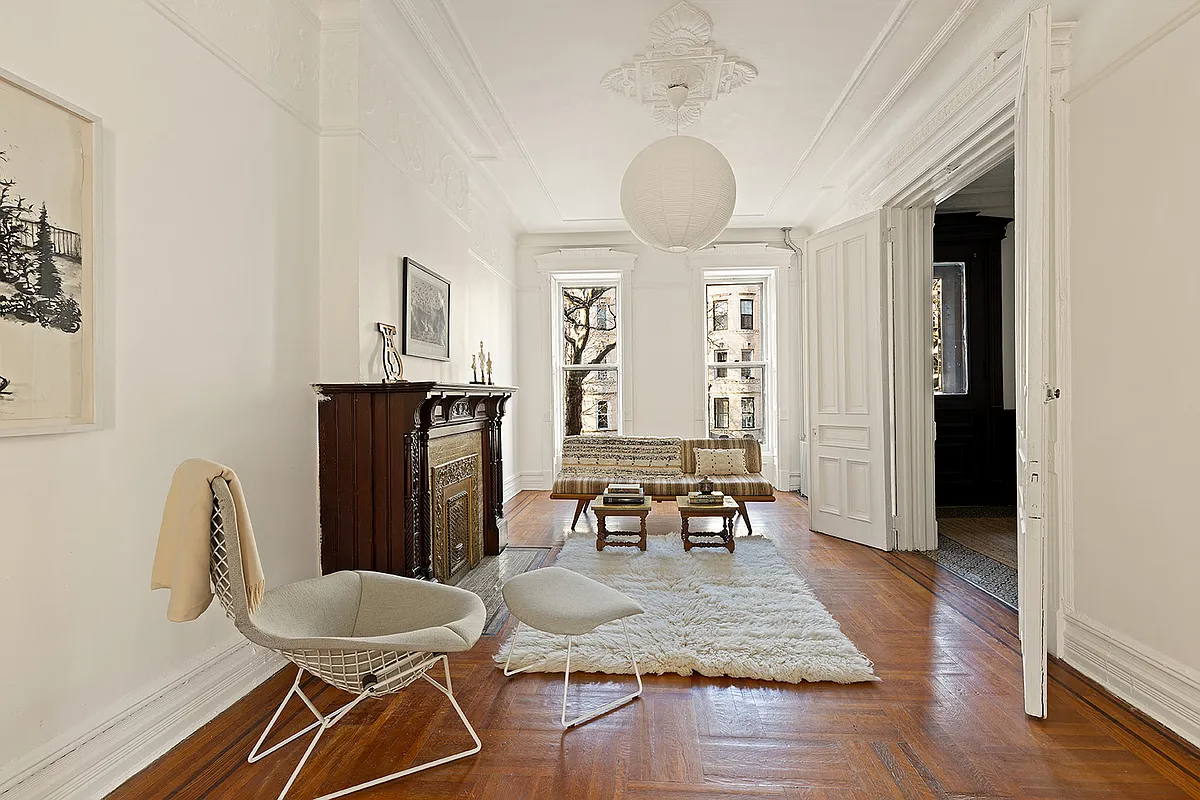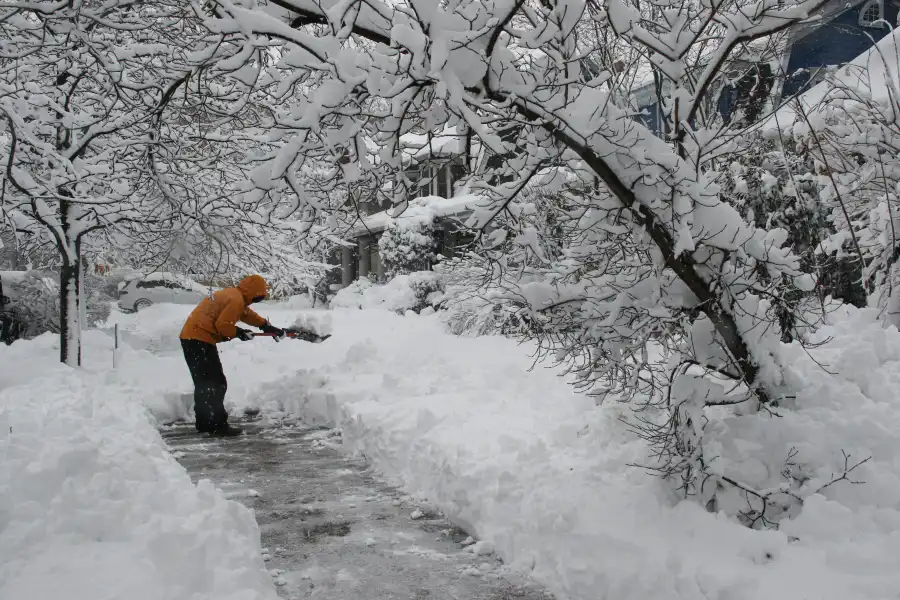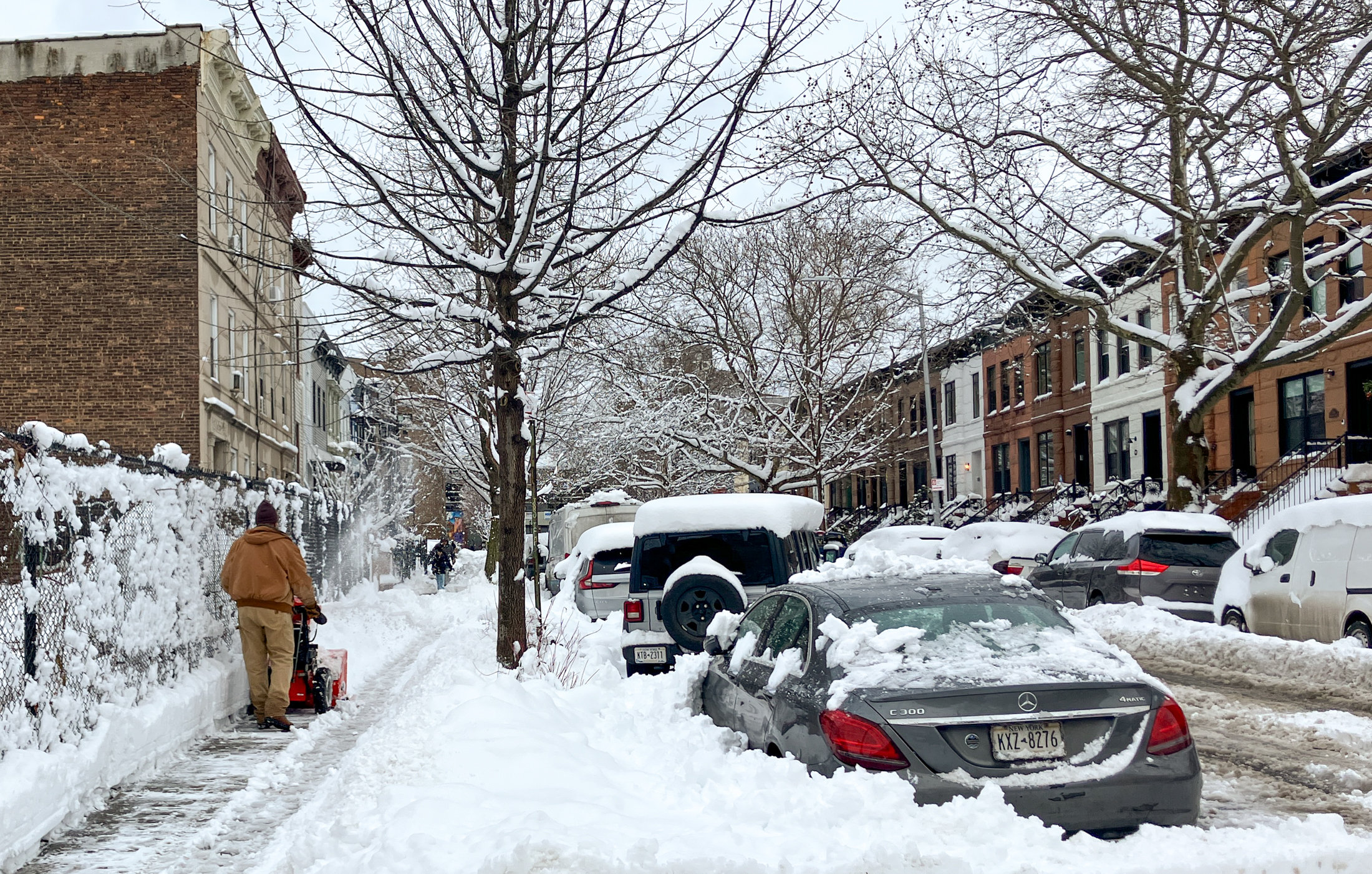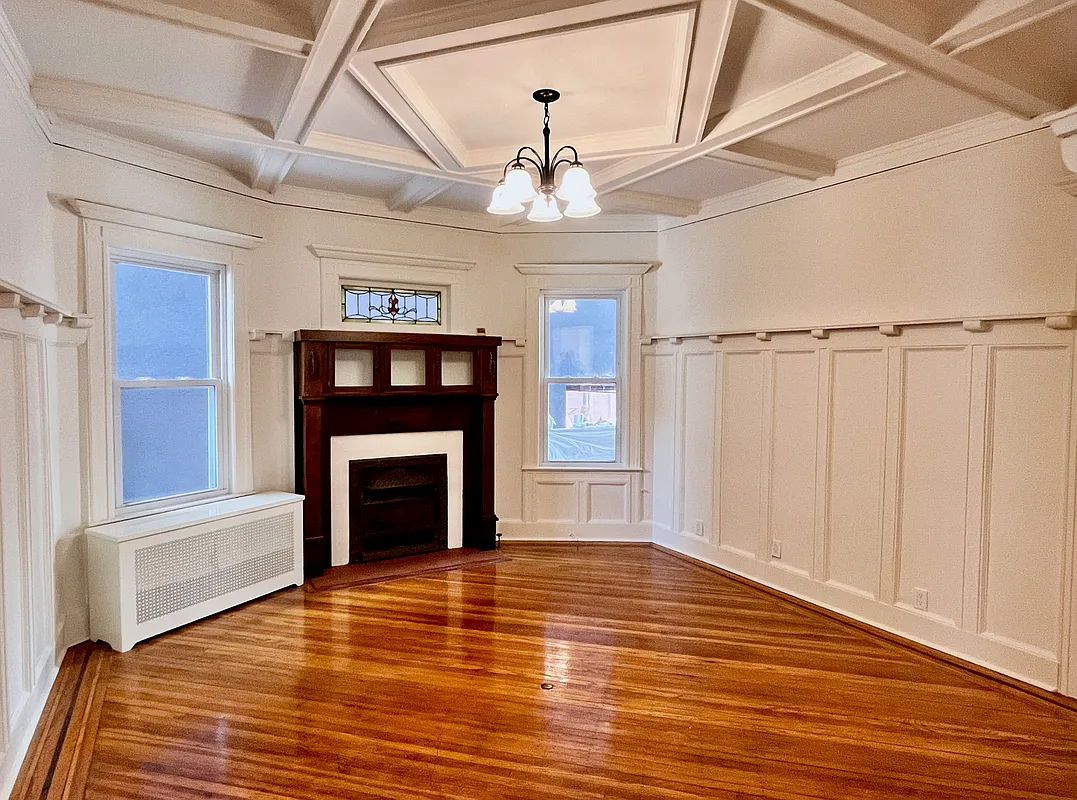326 State Street: Eating Our Words
Okay, we were wrong on this one. We hammered the Scarano-designed building at 326 State Street a couple of times as it was going up for being out of scale and disrespectful of its context. Based on the photos on the links below, it certainly looked that way at the time. But, as a couple…


Okay, we were wrong on this one. We hammered the Scarano-designed building at 326 State Street a couple of times as it was going up for being out of scale and disrespectful of its context. Based on the photos on the links below, it certainly looked that way at the time. But, as a couple of readers (including a neighbor who had also feared for the worst throughout most of the project) emailed us to point out last week, the end-product is significantly better than expected. The saving grace? A wood paneling that’s still modern but manages to soften the facade’s impact on the streetscape. We’d still prefer it if this lined up with the neighboring house and had a little less bulk but overall it worked out much better than we originally gave it credit for. Nos culpamus Nostra culpa.
Still Out of Scale on State Street [Brownstoner] GMAP P*Shark DOB
326 State Street: When Too Much FAR Is a Bad Thing [Brownstoner]





Yaaaaaaaaaaaaaaaayyyyyyyyyyy, tear down the whole block.
“Eating Our Words”
Yeah, thats the problem with blogs, you comment about subjects you know next to nothing about and before all the facts are in.
Surprise! people who actually went to architecture school and practiced it for some time actually came up with a decent design that trumped your hasty opinion.
the building looks alright except for those silly little balconies. they look like fire escapes except the escape part is missing.
I was distressed to see Brownstoner advocating dark wood paneling as an excellent way to “soften” a building. It is also an excellent way to soften our ecosystem and warm our planet. I was happy to then learn that these were not in fact wood panels, but faux wood panels made of metal. Not that this is necessarily a greener choice…can’t know with out knowing what the product is. But if it is, then good for Scarano. And bad for Brownstoner for advocating using wood when there are plenty of better choices.
Who is marketing this? Thanks.
In a rain screen system, the impervious skin is usually not metal – very often is an impermeable barrier that may look like tar paper or other unfinished cladding. The screen is the finished wall, and also acts to equalize air pressure on the impermeable wall behind.
From the one photo above, the building looks very nice. I agree about the street wall, but would only pull back the taller section of the building, allowing the shorter section to sit at the streetwall and appear almost as an oversized bay window itself.
The panels ain’t real wood, they’re metal with a faux wood paint (this according to one of the workers whom I asked as they were being installed). Thus longevity of the panels themselves should not be an issue. The overall exterior envelope sandwich, however, is, to me at least, somewhat suspect. The panels are acting as a rain screen. That is, they have gaps between them which, I’m pretty sure, will not be caulked. In “rain screen” envelopes, the barrier to moisture entering the building is typically an impervious (usually metal) skin that it situated a couple of inches inside the line of the facing panels. So far as I could see, when the exterior closure was being constructed, the barrier behind the panels was basically tar paper. If that is the case, and what with all the penetrations that must have been made through it for the attachment of the furring channels supporting the “wood” panels, I think the chances of a good driving rain finding its way into the building interior are pretty high.
Er, it’s “nostra culpa.” “Mea culpa” is a possessive pronoun and noun combination that is simply Latin for “my fault”—not some peculiar verb construction, as I think you imagine.
1:07 – Makes sense on 2 sides vs 3 sides being sub-optimal, but still better than an old limo garage. Re the NE corner, check out the Downtown Brooklyn Partnership’s website for State Street Renaissance pic’s. That corner is the 3-4 story buildings behind the larger rental building on Schermerhorne. 10 Townhouses will be Rogers Marvel, probably similar to 14 Townhouses.