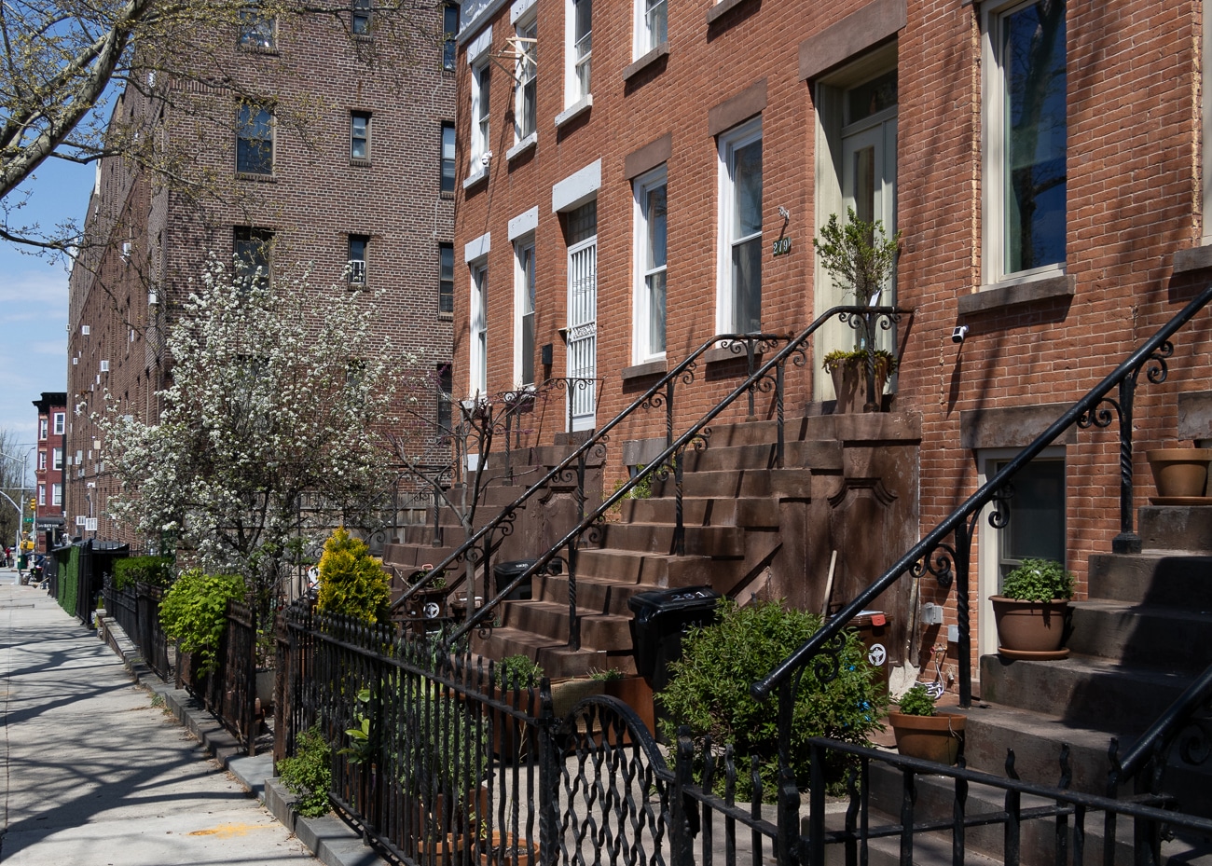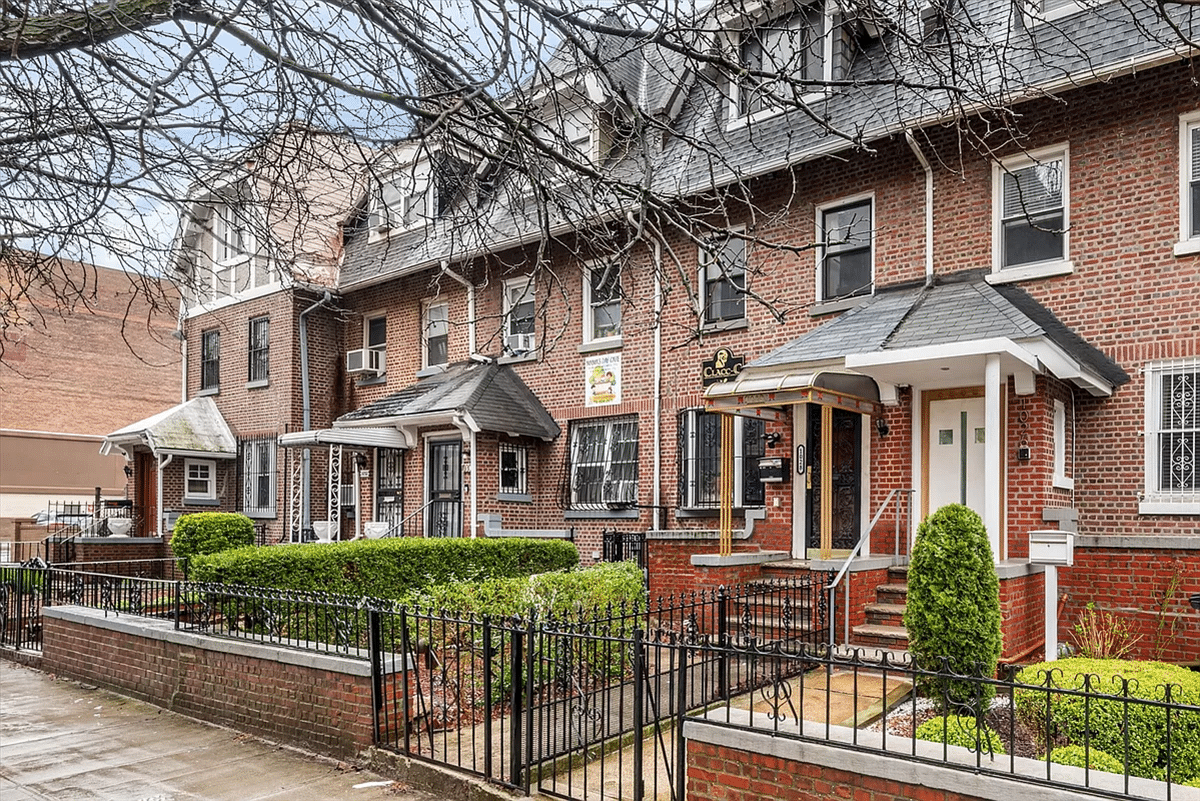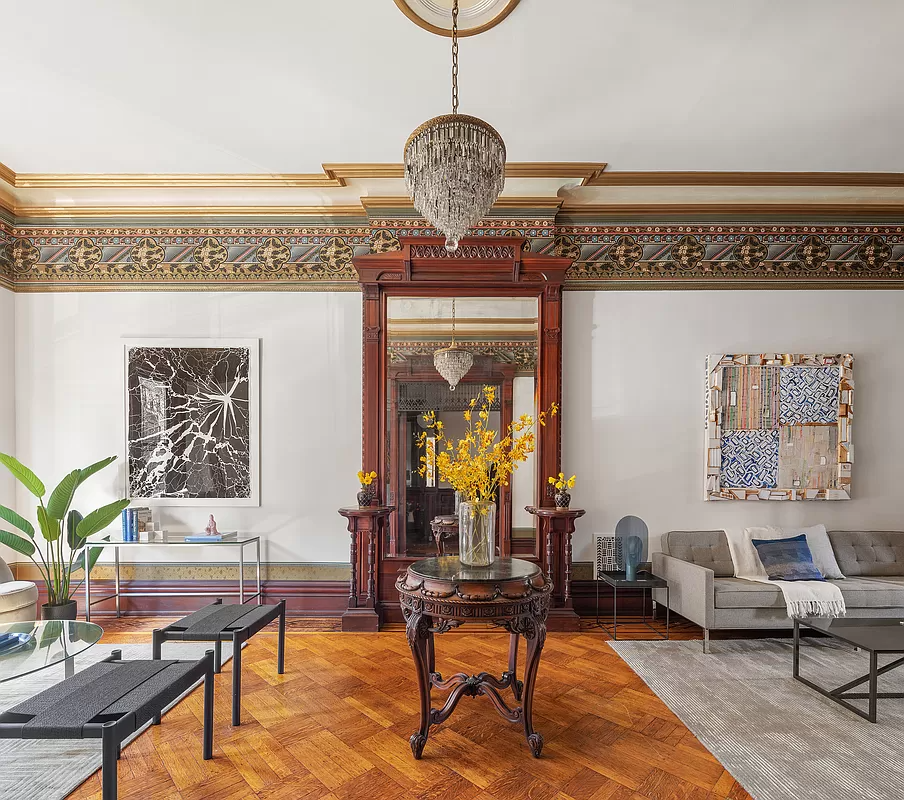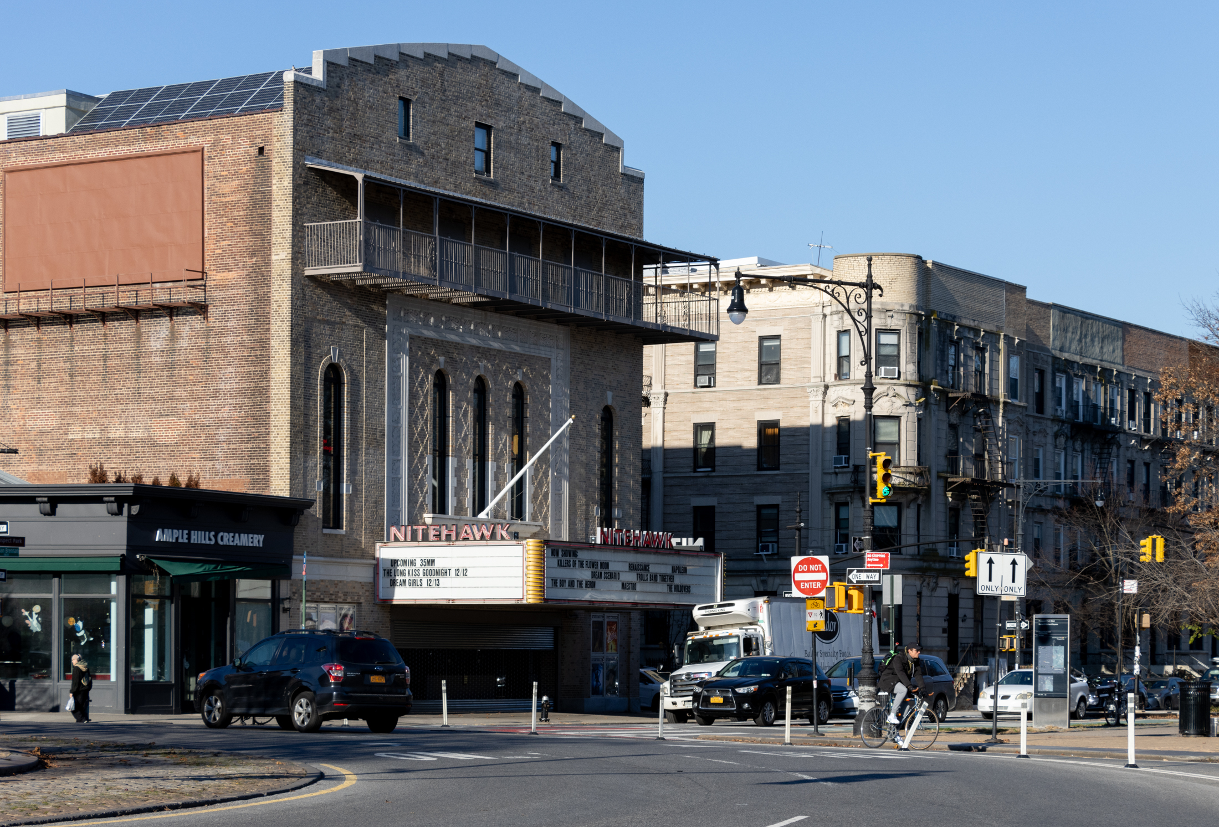Building of the Day: 96-110 Lincoln Place
Brooklyn, one building at a time. Name: Row houses Address: 96-110 Lincoln Place Cross Streets: Sixth and Seventh Avenues Neighborhood: Park Slope Year Built: 1888-89 Architectural Style: Romanesque Revival/Queen Anne Architect: Frederick B. Langston Other Work by Architect: Houses on Hancock Street and other streets in Bedford Stuyvesant and Stuyvesant Heights, also Park Slope and…

Brooklyn, one building at a time.
Name: Row houses
Address: 96-110 Lincoln Place
Cross Streets: Sixth and Seventh Avenues
Neighborhood: Park Slope
Year Built: 1888-89
Architectural Style: Romanesque Revival/Queen Anne
Architect: Frederick B. Langston
Other Work by Architect: Houses on Hancock Street and other streets in Bedford Stuyvesant and Stuyvesant Heights, also Park Slope and Crown Heights North. With Magnus Dahlander, same, plus Antioch Church, Greene Avenue, Bedford Stuyvesant.
Landmarked: Yes, part of Park Slope HD (1973)
The story: There is something very majestic about this group of houses. Some might say “ponderous,” but I really like the sturdy, rough cut stone and castle-like materials and styling of the Romanesque Revival and Queen Anne styles. With only a couple of exceptions, the rest of this block was built ten to fifteen years earlier, when the styles de jour were the Italianate and Neo-Grec, so the contrast between the smooth, relatively flat surfaces of those houses and the very textural massing of these makes for an interesting streetscape.
This group of eight houses is large enough to make a presence. They were built for local developer James A. Bills. The architect was Frederick B. Langston. Langston practiced from about 1889 to 1896 and perhaps longer, specializing in the Romanesque Revival and Queen Anne styles. He partnered with Magnus Dahlander for a year, between 1891 and 1892, during which time they designed some of the finest late 19th century row houses and flats buildings around. Their styles meshed so well, it’s hard to tell who was responsible for what.
But when he was on his own, Langston was no slouch. These houses have a lot of great details going for them. The L-shaped stoop leads to a large Richardsonian Romanesque arched window, a Langston & Dahlander specialty. The rough cut brownstone rises to just under the second story window, with handsome voussoirs and lintels throughout. Langston varies the stone and brick colors, giving each house an individual look. Above, the third and fourth floors sport pressed metal covered oriels, which are decorated with swags, caryatids and other classically inspired details. Handsome pressed metal cornices top the houses off.
Park Slope was developing as one of Brooklyn’s premiere neighborhoods at this time, so these houses were the homes of quite well-to-do people. A quick check of all of the addresses in the group in the Brooklyn Eagle shows searches for servants, church events and social parties such as euchre clubs (a card game). Frank Montgomery Avery, a wealthy lawyer and early member of the Montauk Club, lived at 108 Lincoln Place. His house was home to his valuable art collection and library. GMAP












What's Your Take? Leave a Comment