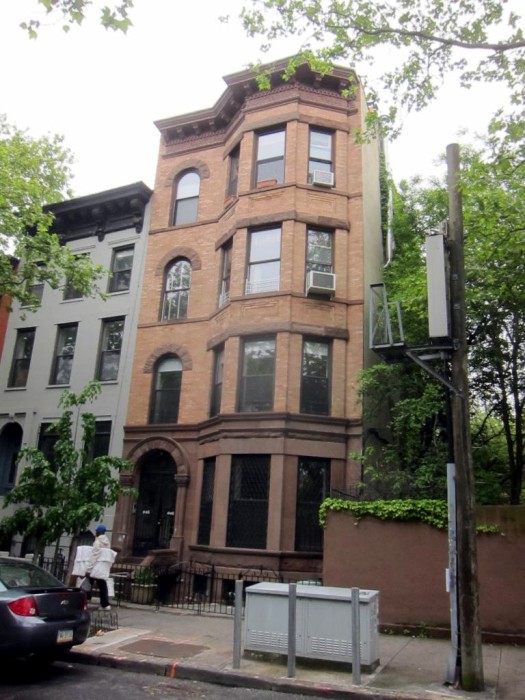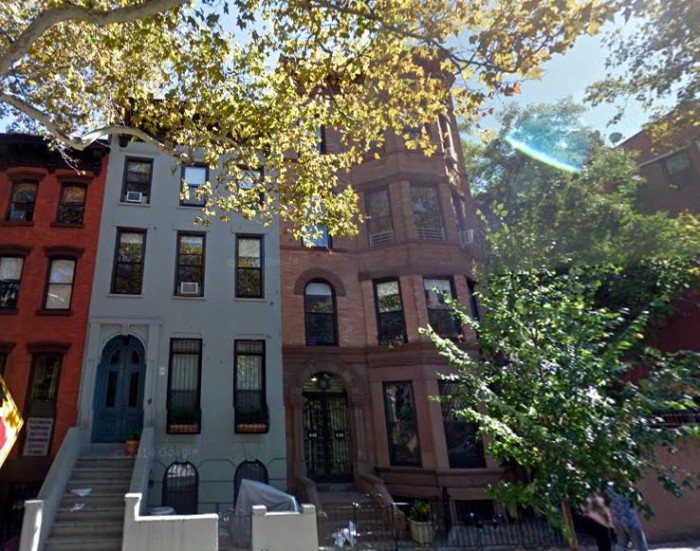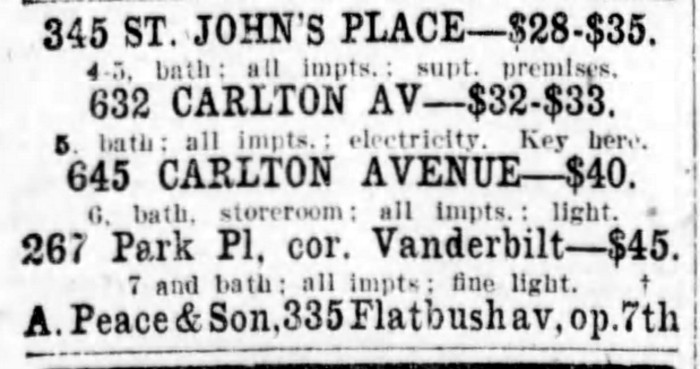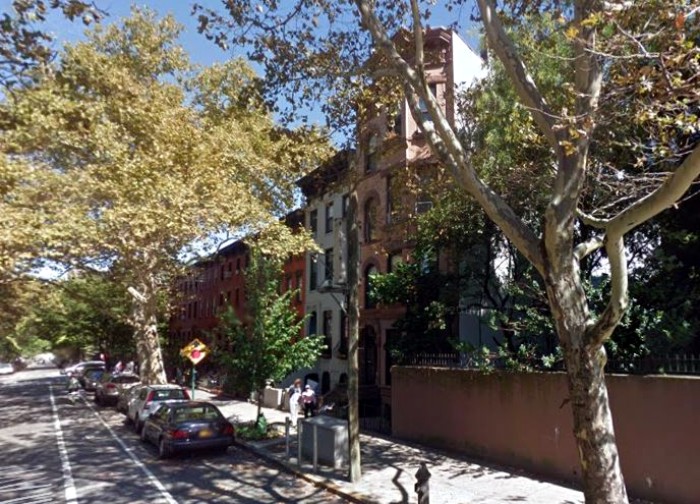Building of the Day: 645 Carlton Avenue, Upscale Flats in Prospect Heights
Brooklyn, one building at a time. Name: Flats building Address: 645 Carlton Avenue Cross Streets: Prospect and Park Places Neighborhood: Prospect Heights Year Built: 1894 Architectural Style: Romanesque Revival Architect: Delany & Collins Other Buildings by Architect: 245-249 Prospect Place, 255-265 Prospect Place, all Prospect Heights Landmarked: Yes, part of Prospect Heights Historic District (2009)…


Brooklyn, one building at a time.
Name: Flats building
Address: 645 Carlton Avenue
Cross Streets: Prospect and Park Places
Neighborhood: Prospect Heights
Year Built: 1894
Architectural Style: Romanesque Revival
Architect: Delany & Collins
Other Buildings by Architect: 245-249 Prospect Place, 255-265 Prospect Place, all Prospect Heights
Landmarked: Yes, part of Prospect Heights Historic District (2009)
The story: Prospect Heights as a neighborhood really developed twice. The Dutch and other settlers to the area found the land to be rocky and ill-suited for most farming, so there wasn’t much going on here until the mid-19th century.
In 1834, Brooklyn incorporated as a city, and divided itself into 9 wards. This was the 9th, and the least populated ward in the new city. At that time, the Old Flatbush toll road cut through the neighborhood, running a bit east of where modern Flatbush Avenue runs today.
The first houses in the neighborhood were small, wood-framed homes and businesses located close to Flatbush. A few of those buildings still stand, on Pacific and Carlton Streets.
But for most people, this neighborhood was like a fly-over state. Flatbush Avenue was well traveled and had good public transportation. People and goods were traveling to the harbor from agrarian Flatbush, but no one stopped to live here.
That changed when a new and wider Flatbush Avenue was laid out in 1852. Development along the avenue began to pick up, but the advent of the Civil War slowed everything to a halt. At war’s end, the neighborhood very slowly began to grow, with the blocks closest to Flatbush developing first.
The real catalyst to development was Prospect Park. The park was a huge draw to all of the neighborhoods around it. But for Prospect Heights, the windfall came in the sale of lands purchased by the city, but not used.
The city had bought half of what is now Prospect Heights when the original plans for the park included the Mount Prospect Reservoir. When that changed, they had to sell the land cheap. Developers took great advantage of that and swooped in. Modern Prospect Heights was the result.
There were ready buyers for the houses on these beautiful blocks, and by the 1890s, canny developers realized that if they wanted to make the most out of the remaining properties, they needed to think about upscale multiple-family dwellings, not just single family homes. This building is one of the flats buildings built to fill that need.

The developer of the property was a man named C. H. Ward. His architects were the firm of Delany & Collins, a small firm with offices at 936 Pacific Street. There is barely any information out there about them, not event their first names, but we do know that they were listed as architects and carpenters.
So far, their names are only associated with this building, as well as two other groups of flats buildings on Prospect Place; numbers 245-249, and 255-265. They were the owners, architects and builders on those projects.
This building was their first recorded foray into building their flats. 255-265 Prospect are very similar, so they must have been happy with the way it turned out. All of their buildings are handsome additions to the street, with Romanesque arches, tall ceiling heights and nice proportions, the latter two good indications that they were aimed at an affluent group of tenants.

A quick look at the newspapers shows that the people who lived here initially were wealthy enough to have summer homes, and make the papers when they got married or died.
One story from this building was quite sad. In 1900, one of the apartments was home to Henry Gosslar Hagen and his sister. They were the children of the late Mr. and Mrs. Matthew P. Hagen. He had been a railroad promoter.
Young Gosslar had graduated from the new Boys High School, and was working for Robert Gair, the highly successful box manufacturer whose buildings would dominate Dumbo. Henry was rising in the company, and gaining responsibility.
He had also managed to meet and woo Robert Gair’s daughter, Jessie. He had proposed, and the couple was making plans. Henry was well placed socially and was a popular member of the Crescent Athletic Club and the Invincible Club. He had his entire life awaiting him.
Unfortunately, being an Invincible was no match for tiny bacteria. He came down with typhoid fever, and died within three weeks. His funeral was held at the Gair home on New York Avenue, in the St. Marks District.
Vacancies didn’t happen very often in this building, or if they did, there was not much need to advertise in the papers. There were two ads, both placed by the A. Peace & Son, realtors. They show that these were upscale buildings with 6 or 7 room apartments, renting for the top of the market.

A. Pease was Mr. Ahl Peace, who had been a broker in Brooklyn for over 20 years. He lived in this building too, perhaps even owned it, and left this earth from here in 1915. He died of a stroke, and his funeral took place here several days later. The second ad dates a year after his death, meaning his son carried on. Today, it’s still a fine building, and is now four co-op apartments.
Photo above:Nicholas Strini for Property Shark






cool! i know someone who owns a unit in this building. it never occurred to me that it started its life as an apartment building as opposed to a grand old house–for there are some real grand single-families around the corner on Park Pl.