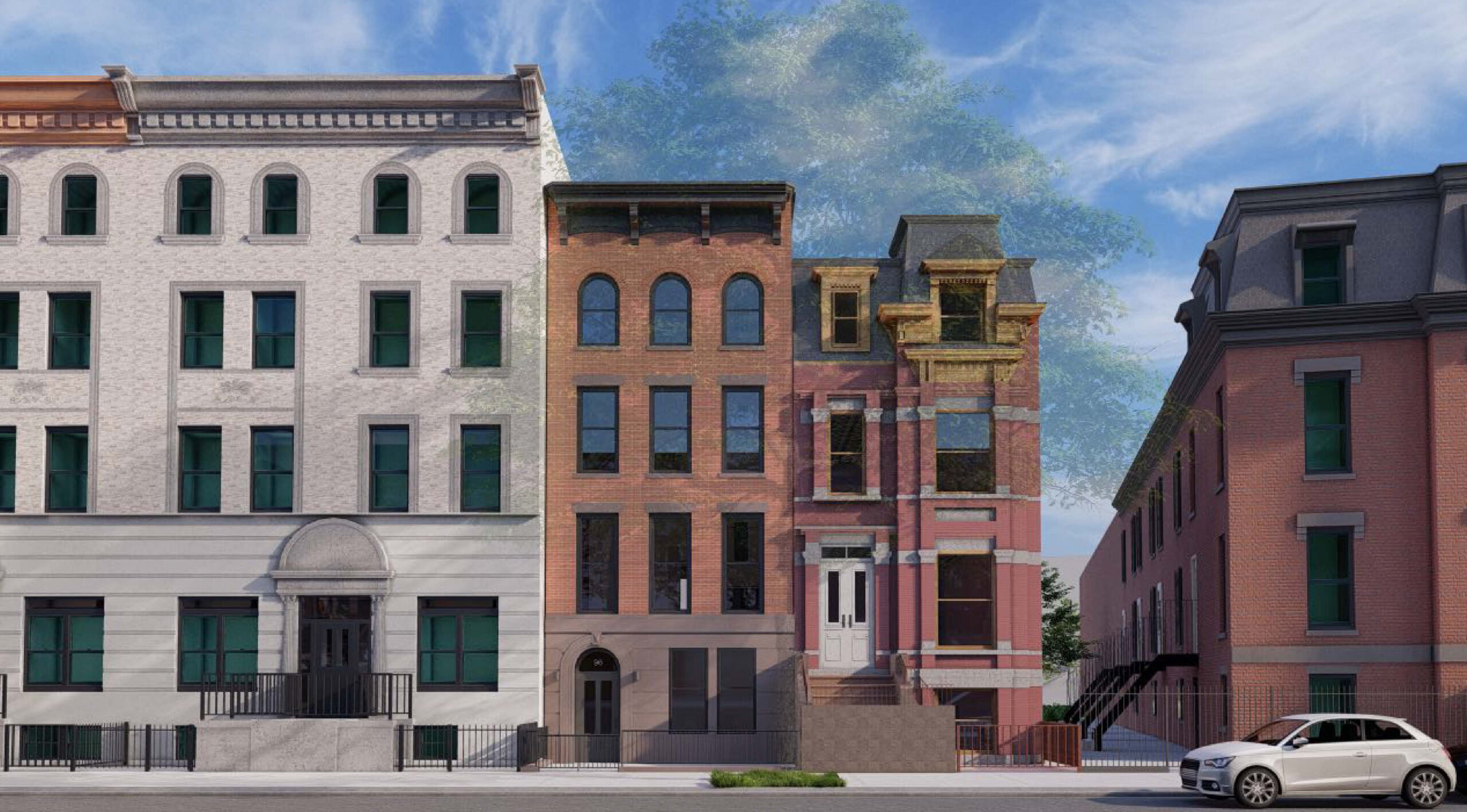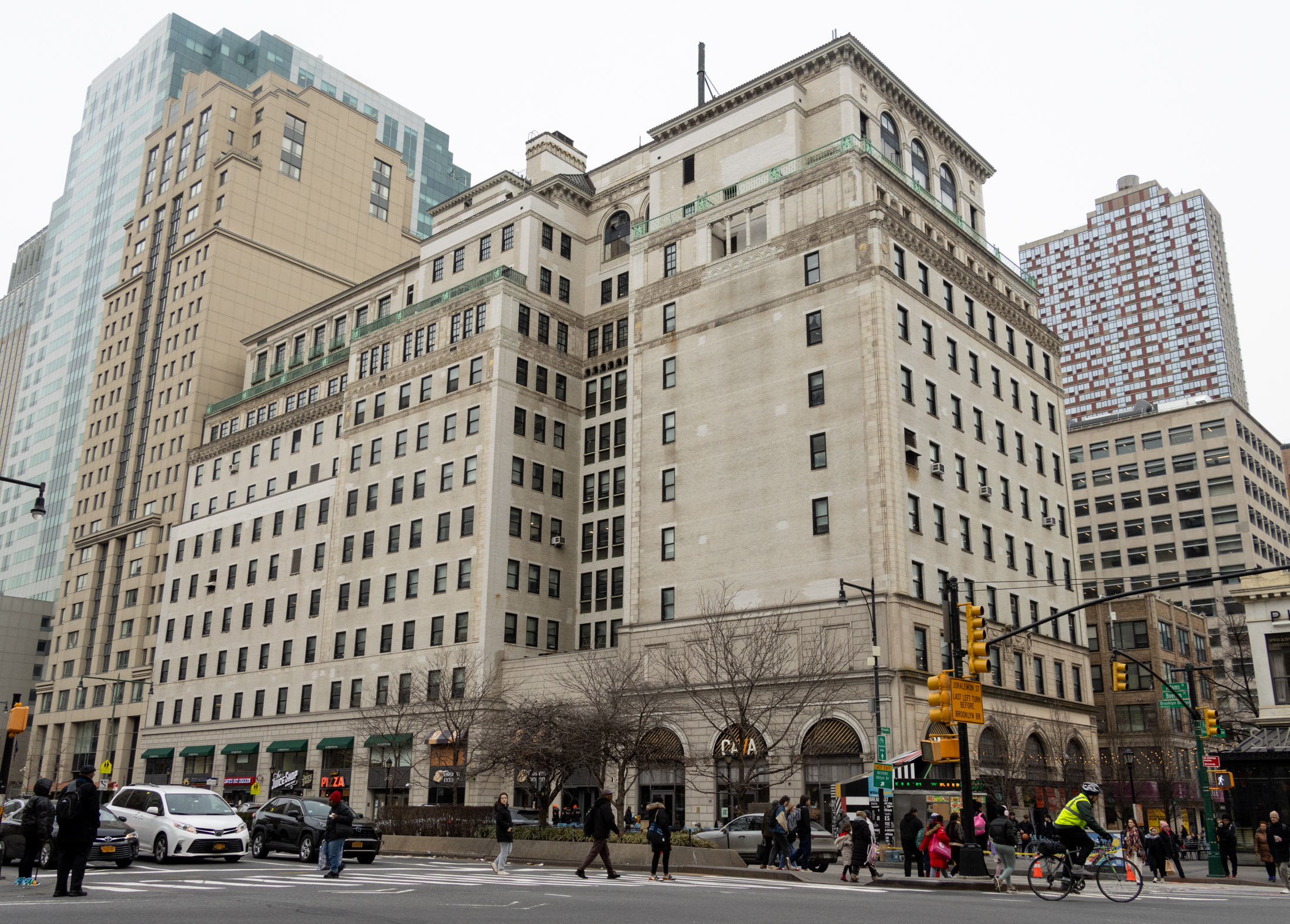Building of the Day: 337 12th Street
Brooklyn, one building at a time. Name: Private house Address: 337 12th Street Cross Streets: 5th and 6th Avenues Neighborhood: Park Slope/South Slope Year Built: Sometime between 1870-1880 Architectural Style: Italianate Architect: Unknown Landmarked: No The story: Who doesn’t love a pretty gingerbread cottage? This is pure country Victoriana, in the heart of Brooklyn: blocks of…

Brooklyn, one building at a time.
Name: Private house
Address: 337 12th Street
Cross Streets: 5th and 6th Avenues
Neighborhood: Park Slope/South Slope
Year Built: Sometime between 1870-1880
Architectural Style: Italianate
Architect: Unknown
Landmarked: No
The story: Who doesn’t love a pretty gingerbread cottage? This is pure country Victoriana, in the heart of Brooklyn: blocks of just the right sized wooden row houses with flower gardens in the front and back, pretty houses taking their color cues from the popular “Painted Ladies,” with carved gingerbread ornament everywhere. Thank goodness they were never covered in aluminum or asbestos siding, or God forbid, slathered in a layer of faux fieldstone, or pseudo brick. Those South Slopers, like the one above, are sure lucky, right? Well now, that is our story today, as illustrated by this lovely little gem.
Most of our brownstone neighborhoods have wooden houses somewhere in their borders. They range from the elegant clapboard homes of Brooklyn Heights, to the laborer’s houses of Wallabout, to the tidy cottages of Weeksville. We’ve got large Italianate stand-alone mansions dotted across Brooklyn, and we’ve got blocks and blocks of wood-framed row houses. Some were built as worker’s cottages; others were part of Brooklyn’s growing middle class neighborhoods; clad in wood, just as other homes were built of brick or brownstone.
In the late 19th century, the city passed laws forbidding the building of wooden houses in the dense urban area of what is now the “brownstone belt.” The thought of a huge conflagration like the Chicago Fire was enough to assure not much complaint, not even from developers. So the wooden houses we have now are it, they cannot be built again. But they can be rescued.
Record keeping in Brooklyn is notoriously bad, but we do know from maps and other evidence that most of the wooden houses in the South Slope date from the decade between 1870 and 1880. Much of the land was being reclaimed from the old farms of the 17th and 18th centuries, but these were never farm houses, but were mostly row houses built as speculative housing, just the same as the brownstones that would soon be going up further up on the hill. There may have been some stylistic differences in trim, but the houses are basically the same, some with porches, other with smaller porticos at the front door.
The owners of the houses on 12th Street between 5th and 6th Avenues were tradesmen, office workers and craftsmen. On this block in the 1880 census were a fruit dealer, lawyer, copying clerk, bookkeeper, engraver, music teacher and a shipwright, among others. The family that lived here at 337 was named Payne. William Payne, age 39, his wife, Lizzie, a homemaker, age 36, their nine year old son, Albert, and an Irish maid named Kellie Sullivan. Also in the home were William’s 30 year old brother Gary, and his wife, Carrie. Both William and Gary were compositors, men who worked in the printing trade. A compositor was the person who set each letter, or later, each word, into the frames for printing. A compositer had to be able to be quick, accurate, and had to read mirror images, as the letters and words were all backwards.
Over the years, most of the wooden houses in many parts of Brooklyn were victims of some of the most aggressive and persuasive salesmen on earth: siding salesmen. Starting in the 1950s, entire neighborhoods were “modernized” by aluminum siding, asphalt siding and various brickfacing stones. Twenty years later, the aluminum would be replaced by plastic. Details were covered up and removed, and these homes, from Bed Stuy to Clinton Hill to Greenpoint to Park Slope, would be covered and rendered bland. As the brownstone movement gained popularity, these houses would be found in even less favor, and consequently, were also cheaper.
But underneath the siding often lay the original clapboard, waiting for restoration or replacement by those who loved the original material and could afford to replace it. This house, which can be seen in the 1980s tax photo, was once a “modernized” and bland-isized typical South Slope house. But it was bought back to life, and then even improved by the addition of color and period appropriate trim. Today it’s an oft-photographed gem, one of the many such gems being rediscovered in this great neighborhood. More, I say, uncover more and bring on the gingerbread! GMAP
Many bows and kudos to a wonderful blog called The Wooden House Project, which has been oft praised here, most recently last month. Elizabeth Finkelstein and her blog are a treasure, and have added much to the body of work that is Brooklyn’s architectural history. Since she’s also given me several shoutouts in her blog and Facebook page, it’s my turn to recommend her. Well-researched and interesting stuff, with lots of great photographs, including the last photo below, which should be a framed poster! It’s just beautiful.












Montrose Morris, you are the sweetest! Thank you for your support and for your always-fantastic posts! Christopher – we take all of the pictures on the Wooden House Project ourselves. In the case of historic photos, we always link back to the original source. If you ever encounter an instance in which we have neglected to do this, please let us know, as it is most definitely a mistake on our part.
“Who doesn’t love a pretty gingerbread cottage?”
Hansel and Gretel?