Building of the Day: 232 Clinton Avenue
Brooklyn, one building at a time. Name: Charles Pratt Mansion, now St. Joseph’s College Founders Hall Address: 232 Clinton Avenue Cross Streets: DeKalb and Willoughby Avenues Neighborhood: Clinton Hill Year Built: 1874-75 Architectural Style: Transitional Italianate/Neo-Grec Architect: Ebenezer L. Roberts Other works by architect: Chapel of Emmanuel Baptist Church, South Brooklyn Savings Bank Building, row…

Brooklyn, one building at a time.
Name: Charles Pratt Mansion, now St. Joseph’s College Founders Hall
Address: 232 Clinton Avenue
Cross Streets: DeKalb and Willoughby Avenues
Neighborhood: Clinton Hill
Year Built: 1874-75
Architectural Style: Transitional Italianate/Neo-Grec
Architect: Ebenezer L. Roberts
Other works by architect: Chapel of Emmanuel Baptist Church, South Brooklyn Savings Bank Building, row houses in Clinton Hill, and other Brooklyn buildings
Landmarked: Yes, part of Clinton Hill HD (19
The story: Charles Pratt and oil are practically synonymous, as fixed in the popular mind as Ewing Oil and Dallas. But Pratt actually got his start in whale oil, not petroleum. He made a name for himself in whale oil in the early 1850s, first in Boston, then in NYC. He realized that petroleum products, specifically kerosene, would replace whale oil, and thus began Astral Oil Works, which refined kerosene, in Greenpoint, Brooklyn. That success would lead to a partnership with Standard Oil’s John D. Rockefeller in 1873. The merger of Standard Oil and Astral Oil made Pratt a ridiculously wealthy man, and he did a lot of great things with his money. He founded and funded Pratt Institute, he built Emmanuel Baptist Church, supported the Adelphi Academy, and he built homes and apartments for his workers and working people in general. He also spent a nice sum on his children and family.
A rich man needs a nice house, and Charles Pratt had a very nice house built for him in 1874 on Clinton Avenue. It was Pratt’s house on the Avenue, and his subsequent gifts of lavish homes for his sons across the street, which began Clinton Avenue’s Gold Coast reputation. Other oil executives followed, along with other wealthy businessmen and financiers, and soon Clinton Avenue was one of the most prestigious and wealthy streets in the nation.
Charles Pratt was not a showy guy, and he had his architect Ebenezer L. Roberts design a large, solid mansion, as self-effacing as the man himself. Roberts was the first of Pratt’s stable of favorite architects, and he designed a handsome and respectable Italianate house with Neo-Grec elements. The brick and brownstone house sat in a very spacious lot, surrounded by gardens. There was a large greenhouse in the back, facing Vanderbilt Avenue, now long gone. Inside was opulent but tasteful, there were no garish shows of wealth here, but plenty of classic High Victorian details, in fine woodwork, painted ceilings, fine floors, fireplace mantels and spacious rooms.
Around 1890, Pratt moved to his country estate in Glen Cove, Long Island. The Pratt sons had their palatial homes just across the street from Mom and Dad, on Clinton Avenue. Both of the Pratt daughters married well, and the entire extended family had homes and room in Glen Cove. Pratt could die a happy man, which he did, in 1891. He’s buried in the family cemetery in Glen Cove, in a fine chapel designed by one of his other favorite architects, William B. Tubby.
Pratt’s widow, Mary, who was his second wife, was willed the house until her death. She died in 1907. His will also stated that he wanted the house to remain in the family as long as a family member wanted to live there. The will also left a sizable sum of money to provide for upkeep and repairs. By that time, the Pratt children and grandchildren were mostly leaving Brooklyn, headed either to Long Island or Manhattan.
Herbert L. Pratt lived there for a while, during which time he installed a huge half-size bronze statue of a buffalo on the parlor floor, in a room specially kitted up to receive it. The statue was by A. Phinster Proctor, a well-known animal sculptor, who based his sculpture on bison in Canada. The papers said the statue was “very American” and was the largest representation of a bison in bronze in existence.
Harold I Pratt, the youngest Pratt son, was the last Pratt child to live in the house. He left in 1916. The children had to go to court to get permission to sell the house, as per conditions in their father’s will. They wanted to sell the house to a relative, Charles N. Pratt, who wanted to divide the house into two apartments, lived in by Charles’ daughters, Mrs. Frank J. Frost and Mrs. Burton B. Twitchell. There is an urban legend that the two families did not get along, and that the elevator that stands in the front of the house was placed there so that each family could enter the house and go to their respective apartments without seeing each other.
At any rate, the house stayed in the extended Pratt family until it was sold to St. Joseph’s College in the 1930s. It became a convent for the teacher nuns of what was a women’s college. The College has been a great steward of the property, and has made very few changes. The library has been turned into a chapel, but the rest of the parlor floor is pretty much intact, and is used for functions. The building is now named St. Joseph’s College Founders Hall. The buffalo is no longer in residence.GMAP
(Photo: Beyond My Ken, for Wikipedia)





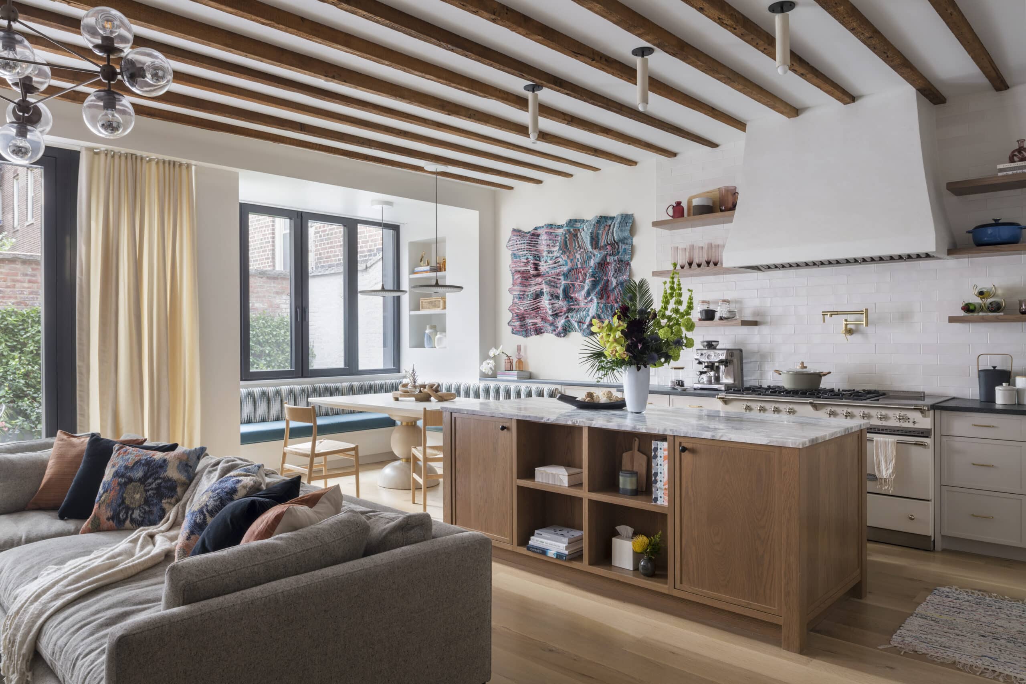
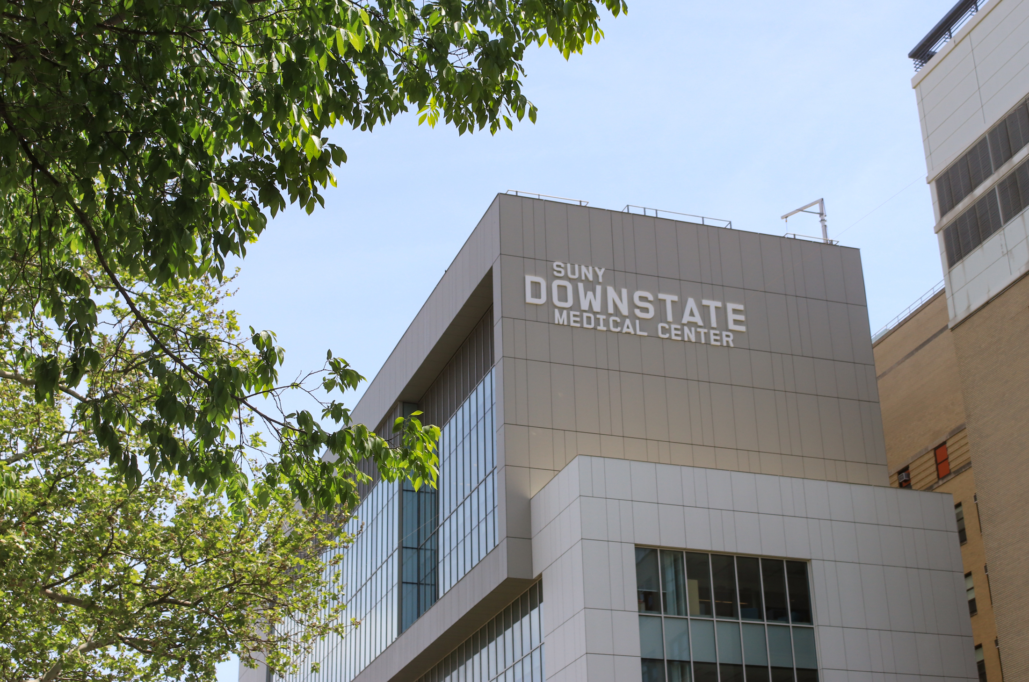
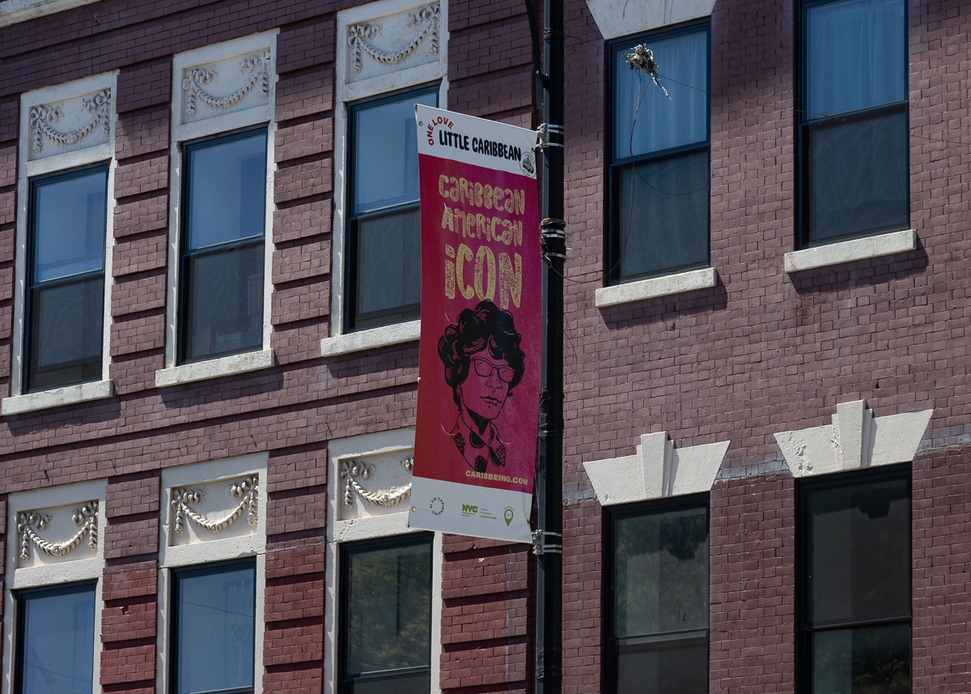
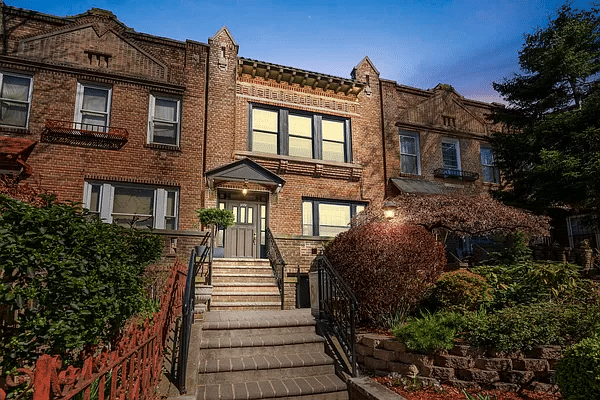


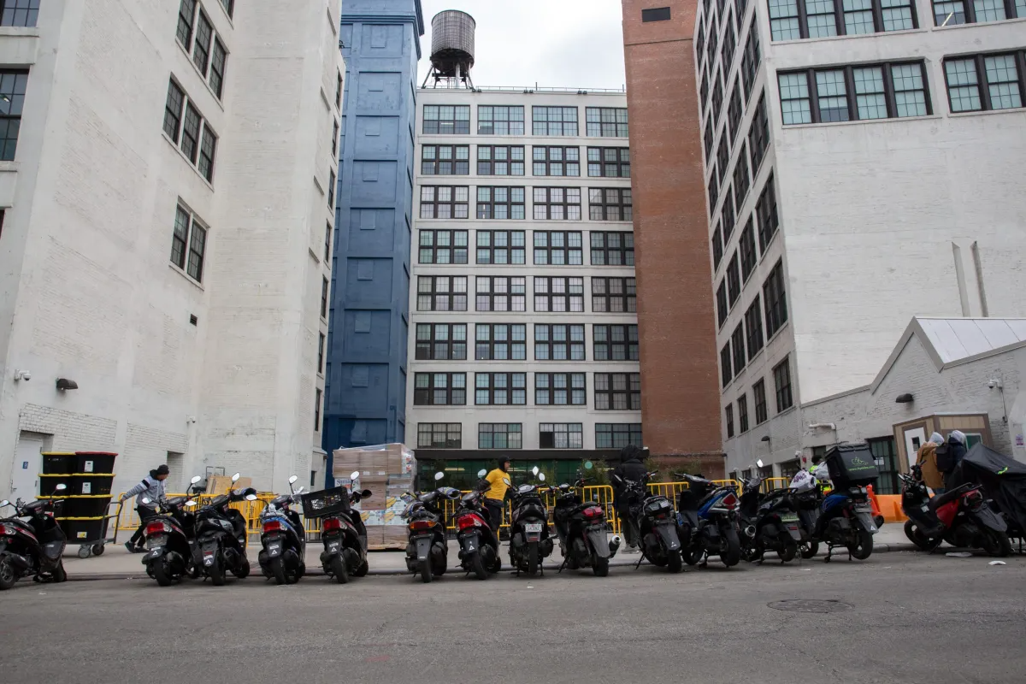
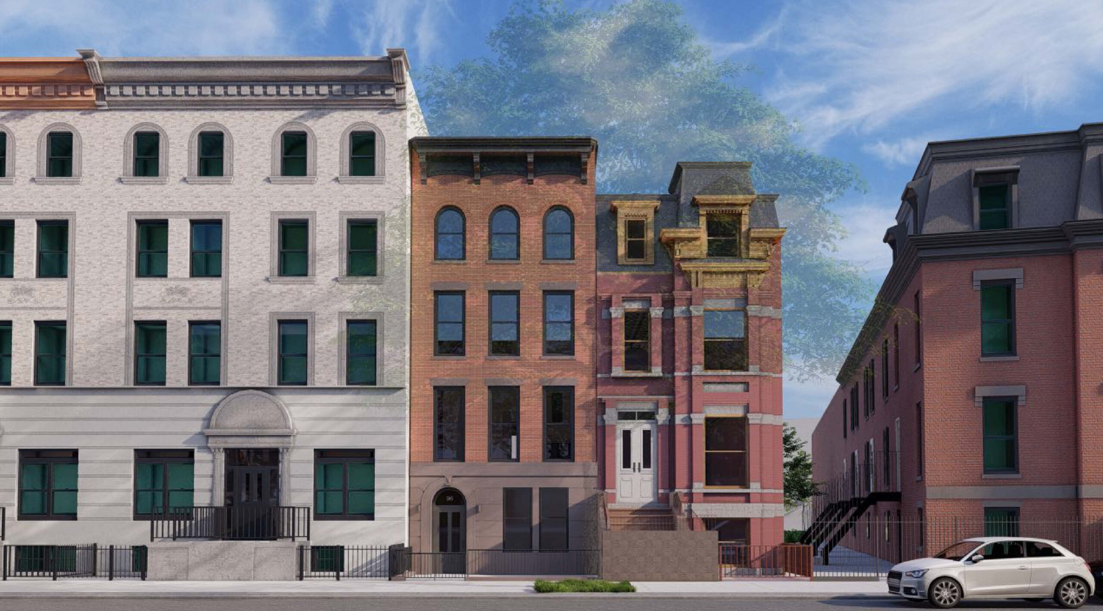
Now this is a house!
I <3 this street.
When my husband was going to Pratt in the bad days of Clinton Hill and the very 1st time I walked the nabe with him, he took me on this street and I was gaga over these houses. Every time I went to visit him at school, I was scared to walk the streets alone but I made sure he took me past these houses.
and back then, you could of bought a townhouse in clinton hill with what the 1% have in their coin jar.