Building of the Day: 210 Linden Boulevard
Brooklyn, one building at a time. Name: Double house, now doctor’s offices Address: 210 Linden Boulevard Cross Streets: Nostrand and Rogers Avenues Neighborhood: Flatbush Year Built: Unknown Architectural Style: Four-Square with Renaissance Revival/ Beaux Arts style ornament Architect: Unknown Landmarked: No The story: Linden Boulevard has a long and proud history as one of Brooklyn…


Name: Double house, now doctor’s offices
Address: 210 Linden Boulevard
Cross Streets: Nostrand and Rogers Avenues
Neighborhood: Flatbush
Year Built: Unknown
Architectural Style: Four-Square with Renaissance Revival/ Beaux Arts style ornament
Architect: Unknown
Landmarked: No
The story: Linden Boulevard has a long and proud history as one of Brooklyn and Queens’ longest and, in some places, widest streets. It begins in Brooklyn, at Flatbush Avenue, and extends through Brooklyn, through Queens, into Valley Stream, in Nassau County, where it turns into Central Avenue. On the Flatbush end, Linden Blvd has some great buildings. Some are row houses, some stand-alone buildings, and others stately civic structures, such as the New York Congregational Home for the Aged, designed by the son of one of the Parfitt Brothers. As you move east, towards Kings County Hospital, the you can see the original neighborhood’s development as a solidly middle class neighborhood develop, with large suburban-style wood frame houses, three and four story limestones and row houses, and then the later 1930’s era middleclass apartment buildings. One of the most interesting, and mysterious buildings is this once-grand building.
This one is truly a mystery. I looked everywhere for information, and couldn’t find much of anything on line. You would think a house of this magnitude would have garnered the attention of the social register, or held a wedding, or funeral, or something. It’s going to take a look at the Brooklyn Eagle microfilm to really see if there is anything there. So we don’t know who built this, (unless Christopher Gray or WB’er turn up something in their arcane sources) but let’s look at what’s here.
The large house is a great Renaissance Revival inspired four-square type house. If you stripped away the ornament, you’d have a classic early 20th century four-square, complete with peaked roof, each side with an identical dormer. There are two small bays on each side of the front. The double doors look to be original entrances under those keystones, so perhaps this house was built as a twin, 2 identical side-by-sides. From the way the trim above lacks a bottom, and the abruptness of the entryway, I’m guessing there was once a portico or porch there originally. There seem to be a lot of additions in the back as well.
At one time, the limestone ornament was extremely fine on this building. The lion and the faces are generic, but well done, as are the ornate pediments and brackets. I really like how the architect made the quoins out of brick, instead of limestone or marble. It adds a rustic, sort of wanna-be touch to the building, a bit at odds with the ornate trim. This house is a real amalgam of elements. It would have been quite at home over in Victorian Flatbush, and who knows, may have been designed by one of the familiar names over there. It’s really a shame that it was so unsympathetically altered. Whoever did it had no consideration of style or curb appeal, it was simply done for interior expediency. It has been home to a large group of doctors for quite some time. They really could have done a bit better, the house deserves it.GMAP




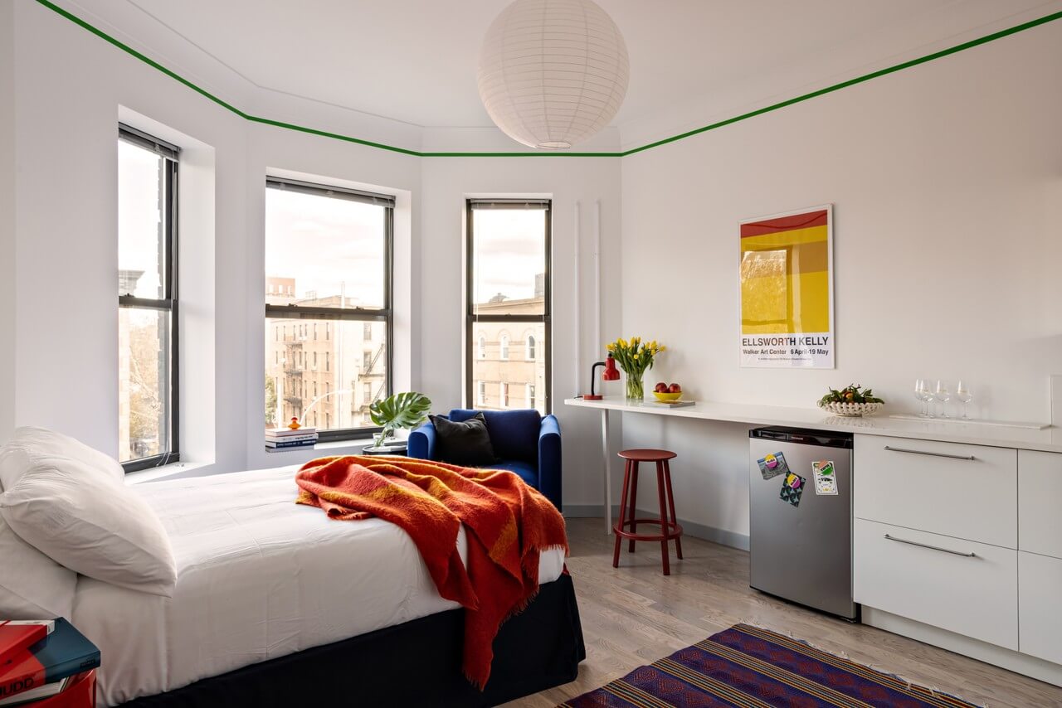
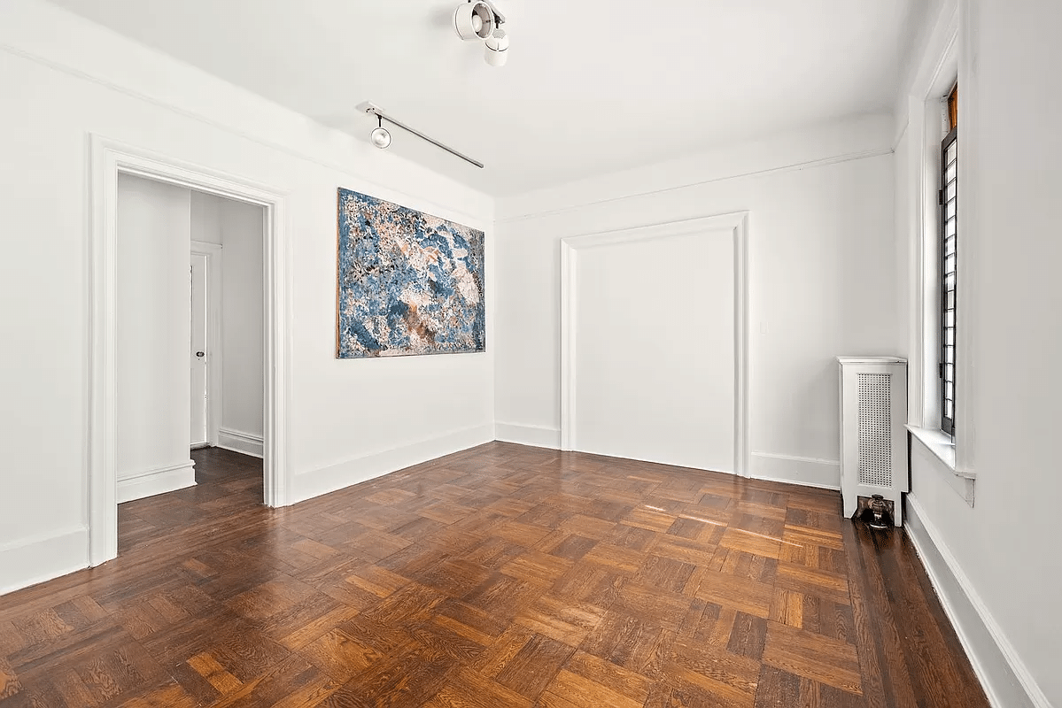
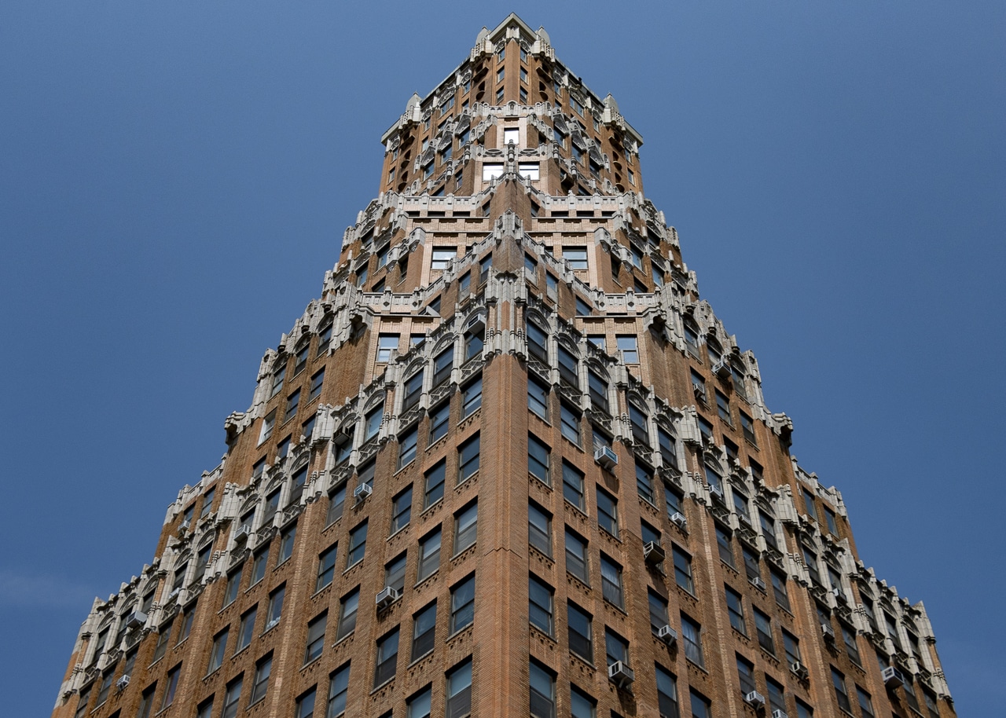
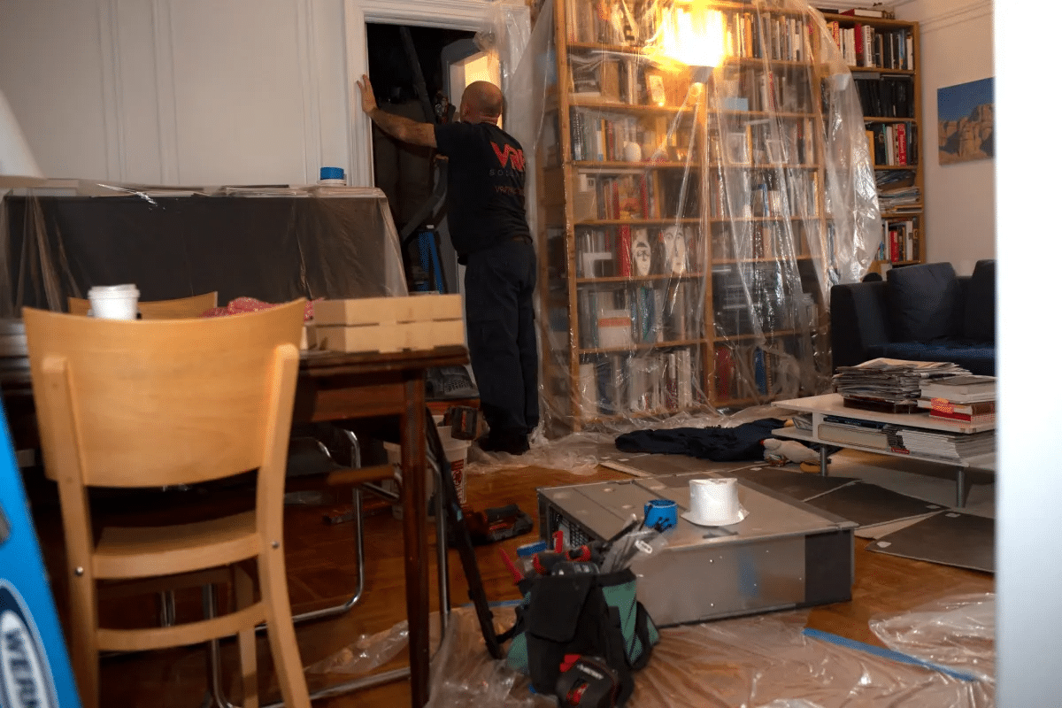


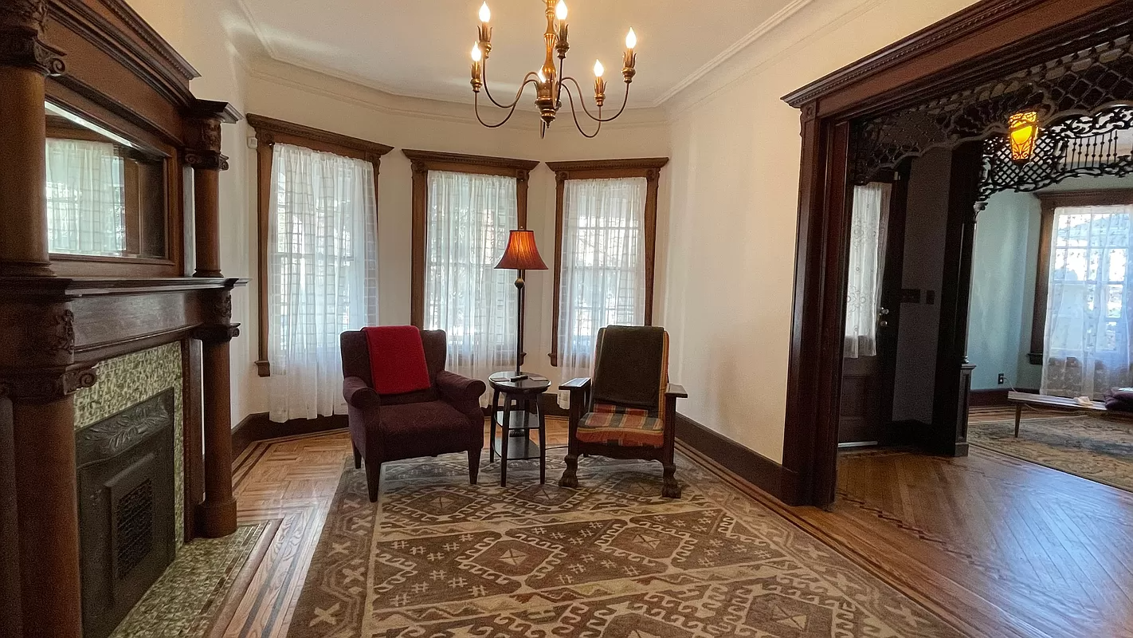

I give up on this damned thing. A pox on its history.
c
I give up on this damned thing. A pox on its history.
c
that over scaled wall dormer is a nice frill.
Minard, frills, frills, is that all you can think about? But, yes, pretty good ones here. Hard to believe it was originally just a hoi polloi double house but so says the 1929 landmap.
Wild, ignorant guess: a cut-rate Babb, Cook & Willard – say, Mann & McNeille. c
Yes, nice map source. WBer and I have a death pact, vowing never to reveal architect, date, or other details. Where is that other guy when we need him?
c