Building of the Day: 18 Ashford Street
Brooklyn, one building at a time. Name: Originally the James Royal House Address: 18 Ashford Street Cross Streets: Corner of Ridgewood Avenue Neighborhood: Cypress Hills Year Built: 1904 Architectural Style: Queen Anne Architect: John J. Petit Other buildings by architect: “Japanese House” and other houses in Prospect Park South, Ditmas Park, and Victorian Flatbush. Also…

Brooklyn, one building at a time.
Name: Originally the James Royal House
Address: 18 Ashford Street
Cross Streets: Corner of Ridgewood Avenue
Neighborhood: Cypress Hills
Year Built: 1904
Architectural Style: Queen Anne
Architect: John J. Petit
Other buildings by architect: “Japanese House” and other houses in Prospect Park South, Ditmas Park, and Victorian Flatbush. Also the Siatta House in Dyker Heights, house on Stuyvesant Avenue, Bed Stuy, and other buildings.
Landmarked: No
The story: John J. Petit was one of the “go-to” architects at the turn of the 20th century, if you wanted a fine, sprawling suburban style house. He must have made a tidy living with these McMansions of their day, some of which are extremely well designed homes, showing great imagination and style. This was one of those fine houses. It lies in Cypress Hills, once an upper middle class suburban enclave, part of the greater East New York neighborhood. Cypress Hills, Highland Park and East New York were all once part of the Dutch town of New Lots, itself an offshoot of Flatbush. When Flatbush farmers needed more land, they came to this part of Brooklyn to farm the new lots, hence the name. This was all farmland, and the house now stands on what used to be part of the nearby Schenck farm, now only remembered by a street name.
By 1900, the farmland had long been replaced by the street grid, and homes rose around the Dutch farmhouse. Cypress Hills became a quiet suburb, like parts of Flatbush, filled not with brownstones and rowhouses, of which there are some here and there, but free standing suburban houses. This prime corner lot was filled by this huge house built for a man named James Royal.
The Royal house is one of the largest houses in the neighborhood, if not the largest. It’s a whopping 5,428 square foot house on a 96-foot by 100-foot lot. Petit designed it in the classic Queen Anne Shingle style, with his signature tower and turret, lots of bays, bump outs, dormers and windows, with an enclosed second story sleeping porch or sunroom, and a large wraparound porch. The house and roof were covered in shingles, and the porch had elegant double columns supporting the roof. This house would fit right in on Albemarle Road in Prospect Park South, home to much of Petit’s similar, and best work.
It wasn’t all that long ago that all of that changed. Over the 20th century, the fortunes of the neighborhood changed, and the big money left the area. Houses like this are usually subdivided into apartments, and surely this one was too. The 1980s tax photo shows the house pretty much as it must have looked, with the original porch columns clad in shingles.
At some point afterward, an owner went at the house with a vengeance, replacing the porch columns with iron pipe, and covering the entire house in vinyl siding. The slate roof was replaced with asphalt tiles, except for the tower, maybe, and an awkward raised addition on stilts was added on one side. Add a carport, and some new entrances and exits, and the house is a shade of its former self.
Yet many of the details still remain, especially the beautiful windows throughout the house, most of which are original with fanlights, diamond panes and leaded panes. There are still Gothic arched windows, and the original Palladian windows in the dormers. Someday, hopefully, someone will be able to restore this house to its former glory, at least on the outside. Wouldn’t that be something? GMAP




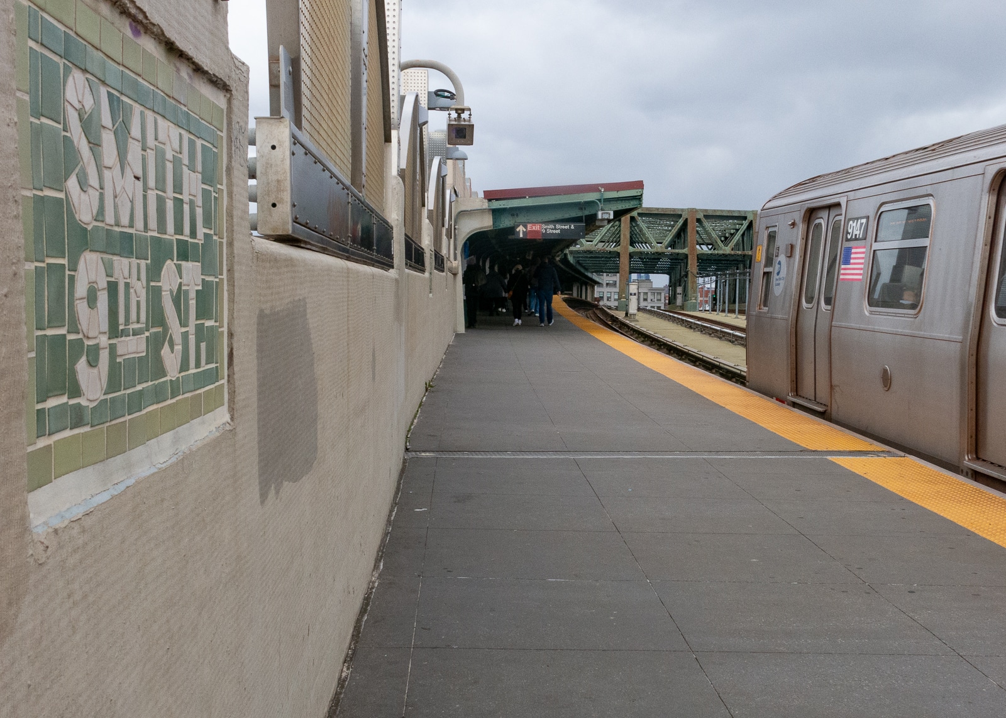
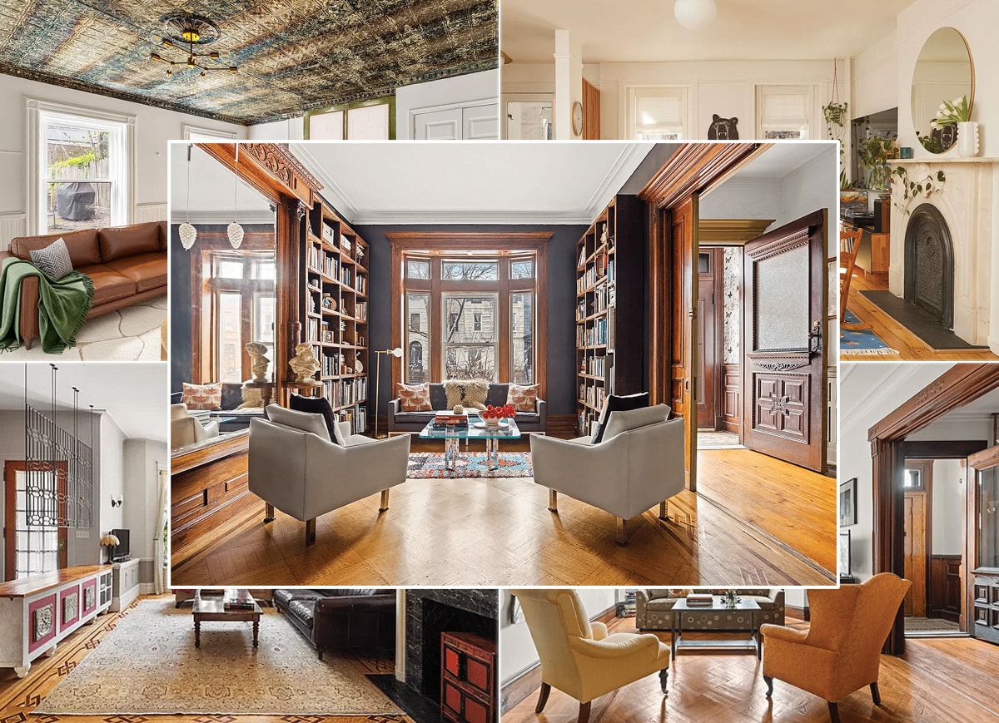
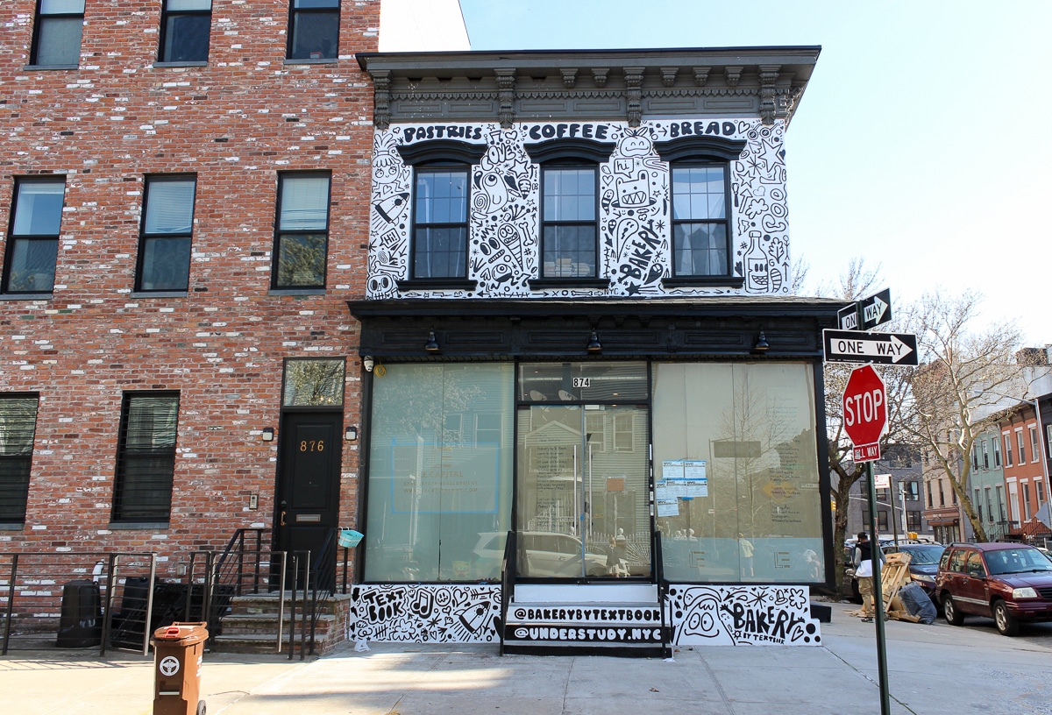
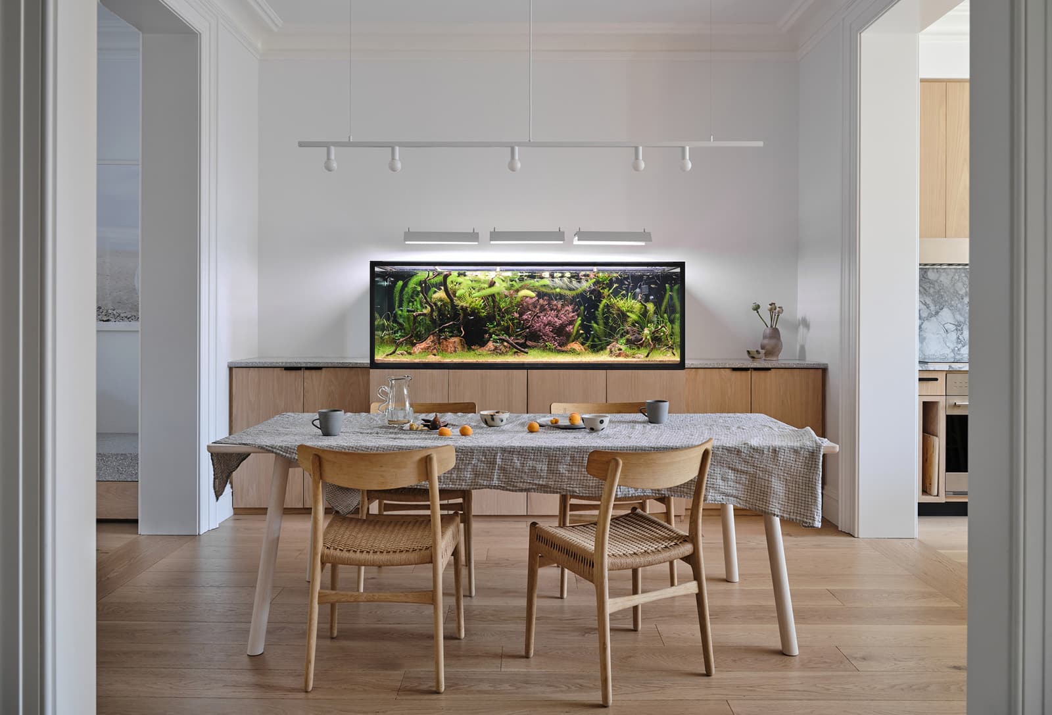



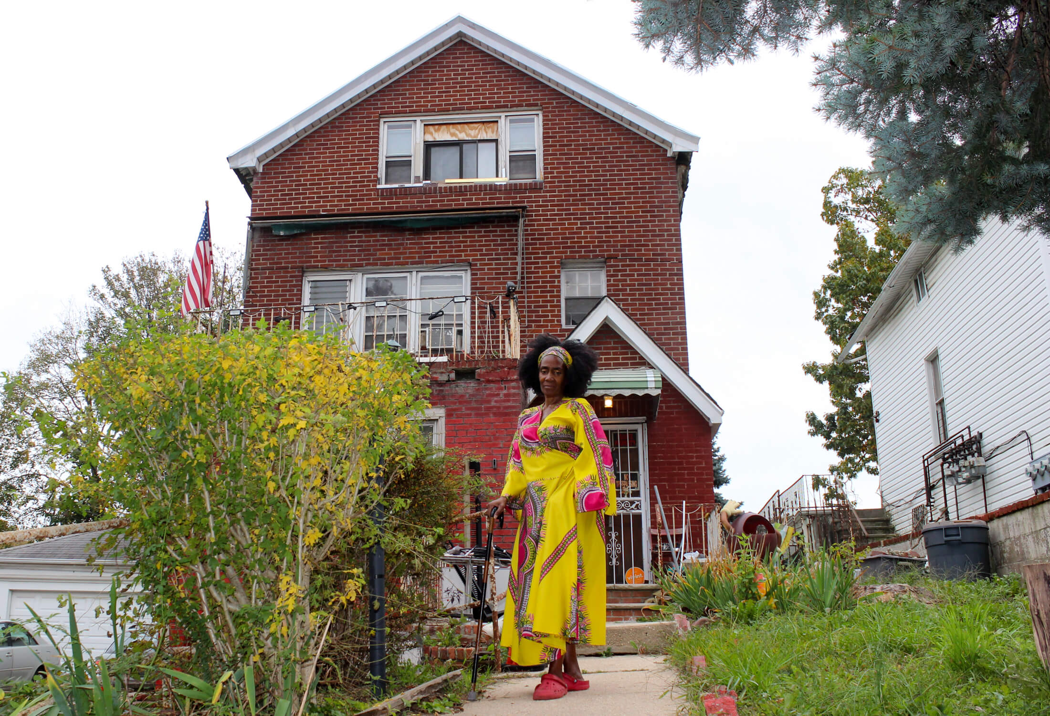
What's Your Take? Leave a Comment