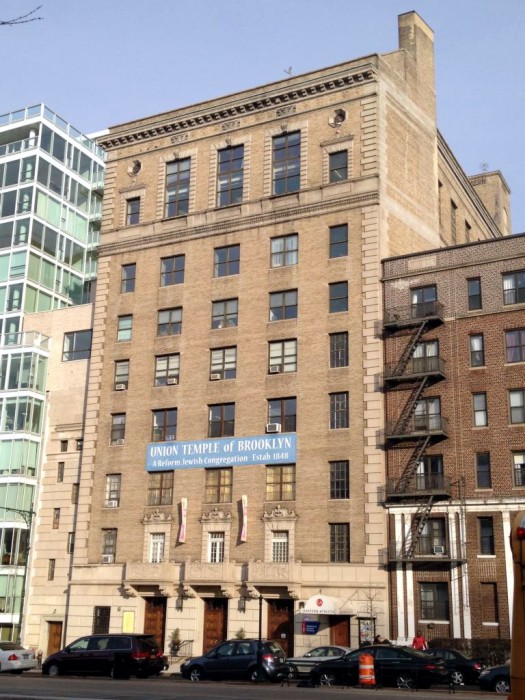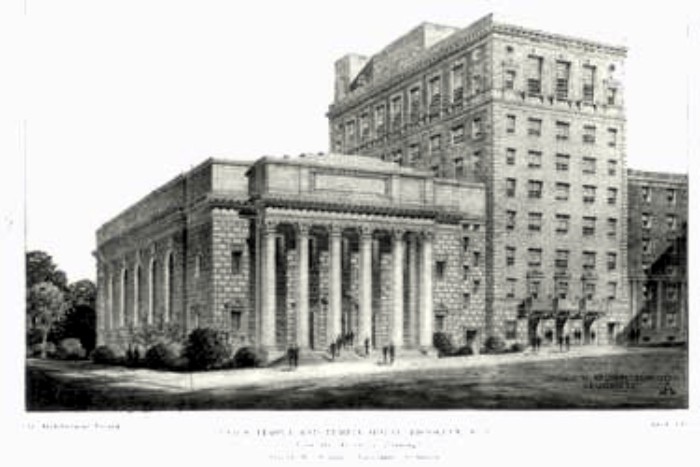Building of the Day: 17 Eastern Parkway
Brooklyn, one building at a time. Name: Union Temple Address: 17 Eastern Parkway Cross Streets: Plaza Street East and Underhill Avenue Neighborhood: Prospect Heights Year Built: 1928-1929 Architectural Style: Renaissance Revival with Art Deco elements Architect: Arnold W. Brunner Other works by architect: Congregation Shearith Israel, Temple Israel, Public Baths at 23rd Street, Students Hall…


Brooklyn, one building at a time.
Name: Union Temple
Address: 17 Eastern Parkway
Cross Streets: Plaza Street East and Underhill Avenue
Neighborhood: Prospect Heights
Year Built: 1928-1929
Architectural Style: Renaissance Revival with Art Deco elements
Architect: Arnold W. Brunner
Other works by architect: Congregation Shearith Israel, Temple Israel, Public Baths at 23rd Street, Students Hall at Barnard College, all in Manhattan. Also other buildings in Ohio, and elsewhere.
Landmarked: No
The story: There has always been a Jewish presence in Brooklyn, dating back to the mid-1600s. But the population had always been small. As the years passed, and the towns of Brooklyn grew, they settled with everyone else along the shoreline of Brooklyn Heights and Williamsburg. If they were observant, it was just easier to cross the river to Manhattan to worship, than trying to gather in Brooklyn. It wasn’t until the mid-19th century that a congregation formed in Williamsburg. Brooklyn’s first Jewish congregation, and the oldest in all of Long Island, was Kahal Kadosh Beth Elohim.
It was established by German and Alsatian Jews who came to Williamsburg in that same wave of immigration that brought thousands of German Catholics and Lutherans to America in the middle of the 19th century. Kahal Kadosh Beth Elohim was founded in a private home on Marcy Avenue in 1848. By 1860, they had been able to purchase a former church on South 1st Street, and had it remodeled into a synagogue, where they worshipped in the Orthodox tradition. In addition to services, the building also served as a community center and a day school, where pupils were given an elementary education in German and English, learning both secular and religious studies. The school operated until public education was established in Brooklyn.
In 1876, the congregation, having outgrown the South 1st Street building, built a new synagogue on Keap Street; for many years the largest synagogue in Brooklyn, known by everyone as the Keap Street Temple. It remains one of the oldest synagogue buildings in America. Meanwhile, near Downtown Brooklyn, a new congregation was being organized, one that followed a new Reform Judaism, brought to America by Rabbi Isaac Mayer Wise. This group started gathering in 1868 and formally organized as Temple Israel in 1869, their first services taking place at the Y.M.C.A. building on Fulton Street and Galatin Place. By 1872, they had purchased a former church building on Greene Avenue, and in 1891, celebrated the consecration of a magnificent new temple designed by the Parfitt Brothers, on the corner of Bedford and Lafayette Avenues. Unfortunately, that building was torn down in the mid-20th century.
The two separate congregations were among the most important in Brooklyn. Many of Brooklyn’s most prominent Jewish citizens were members of one or the other, and were supporters of charities and institutions such as the Hebrew Orphan Asylum, the Jewish Hospital, the Brooklyn Federation of Jewish Charities and the Hebrew Free Loan Society. By 1921, the two congregations decided that it was in their best interest to merge, as Brooklyn’s reform Jewish community had moved away from Williamsburg and central Brooklyn, more towards Flatbush. A site at the beginning of Eastern Parkway, steps away from Grand Army Plaza was chosen for a new temple and adjoining community center. The southern side of Eastern Parkway held the Brooklyn Museum, the Botanical Gardens and the Library, but the northern side was just beginning to be built up with large luxury elevator apartment buildings. It was a perfect time to build here.
The new temple and community house were designed by Arnold W. Brunner. He was a prominent early 20th century architect, born in New York City, and educated at M.I.T. and in England. He got his early experience working in the offices of George W. Post, one of the best of the Beaux-Arts architects, the man who early in his career designed the Brooklyn Historical Society Building on Pierrepont Street, who would also go on to design the New York Stock Exchange Building, and other important buildings in the financial district. The Classical influence of Post is evident in much of Brunner’s work, including this building.
Brunner designed several other temples in New York City, both in the Greco-Roman classical style. One is Congregation Shearith Israel, on Central Park West, which houses America’s oldest Jewish congregation, founded in 1654, the other, Temple Israel, on 120th Street, regarded as the finest neoclassical temple in Manhattan. He also designed, with Martin Aiken, the impressive Public Baths on East 23rd Street and Asher Levy Place. During his long and very accomplished career, he also was responsible for city planning and buildings in Toledo and Cleveland, Ohio, as well as in Albany, NYC, Rochester, Baltimore and Denver, among other places.
Brunner designed a neoclassical temple for Union Temple, to go along with the eleven story Community House, which was dedicated in 1929. Unfortunately, the Great Depression happened, and the temple was never built. The newly joined congregation of Union Temple continued to worship in the Community House, and held High Holy Days ceremonies at the Brooklyn Academy of Music. In 1942, the ground floor auditorium of the Center was remodeled into a sanctuary, designed after the synagogue in Essen, Germany, which had been destroyed by the Nazis. Since 1992, they have been led by Rabbi Dr. Linda Henry Goodman. Union Temple continues to be one of Brooklyn’s most active and important religious institutions. GMAP
(Photo: Mike Hernandez for PropertyShark)







What's Your Take? Leave a Comment