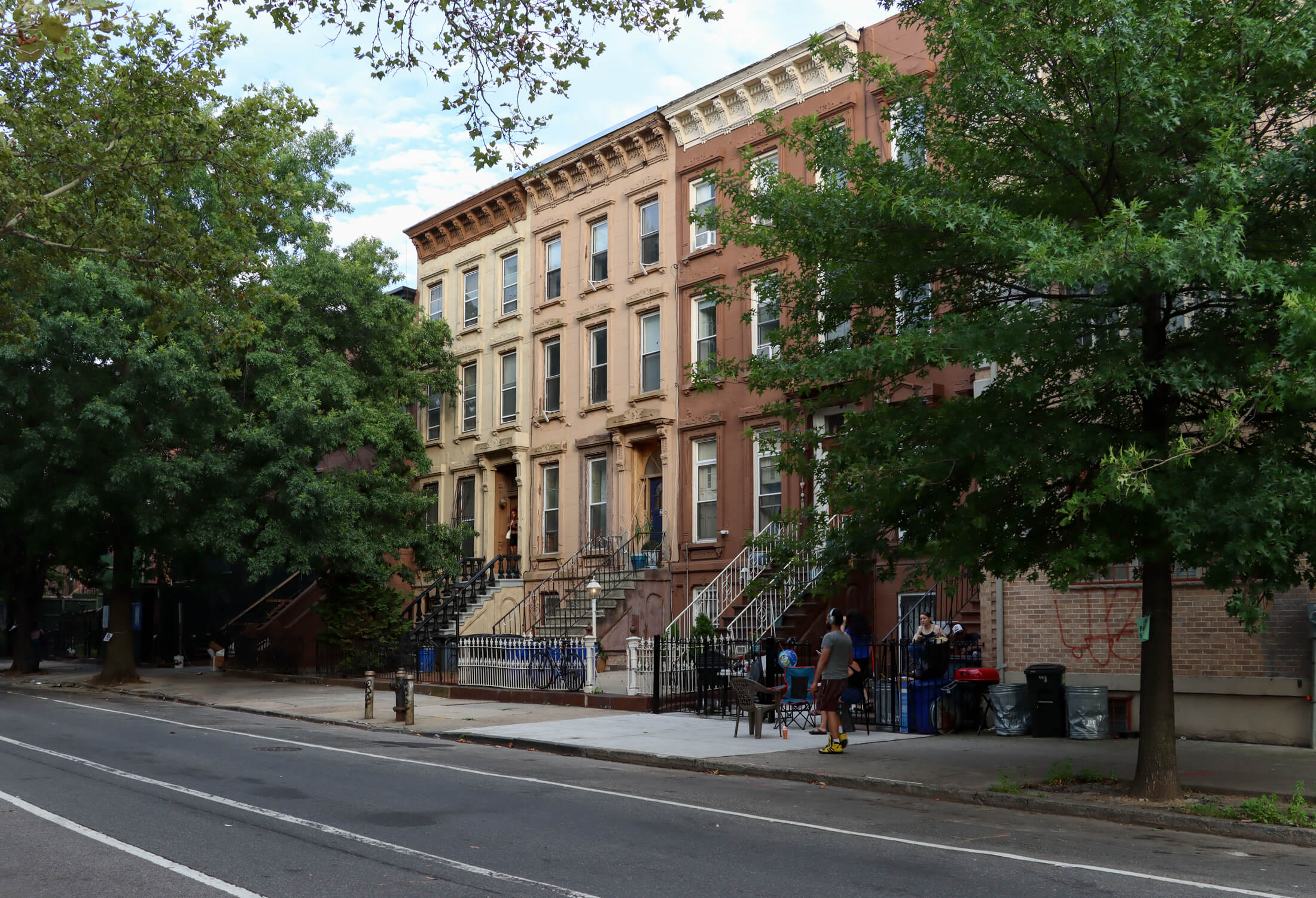Building of the Day: 163 Westminster Road
Brooklyn, one building at a time. Name: Private House Address: 163 Westminster Road Cross Streets: Beverley and Albemarle Roads Neighborhood: Prospect Park South Year Built: 1903 Architectural Style: Shingle Style Queen Anne with Neo-Gothic influences Architect: John J. Petit Other buildings by architect: 131 Buckingham Rd, (Japanese House); Otto Seidenberger House, Stuyvesant Ave, Bed Stuy;…

Brooklyn, one building at a time.
Name: Private House
Address: 163 Westminster Road
Cross Streets: Beverley and Albemarle Roads
Neighborhood: Prospect Park South
Year Built: 1903
Architectural Style: Shingle Style Queen Anne with Neo-Gothic influences
Architect: John J. Petit
Other buildings by architect: 131 Buckingham Rd, (Japanese House); Otto Seidenberger House, Stuyvesant Ave, Bed Stuy; American Bank Note Building, Broadway, Manhattan.
Landmarked: Yes, part of PPS HD
The story: I’ve been working on a project in Prospect Park South, which is why I’ve been getting to know the neighborhood. Each time I’m there, I see something new. Boardwalk Empire is shooting there again, this time at a former BOTD, and I can see why they keep coming back – most of the neighborhood has that genteel small-town feel that is almost impossible to reproduce on a soundstage. This is not accidental. It’s exactly the feel that Dean Alvord, the developer of PPS was going for, and was so successful in delivering.
This is one of his chief architect’s houses. John J. Petit was a master of tossing together disparate architectural styles and elements, coming up with highly unusual, but comfortable looking houses, most of them quite large. Petit was Alvord’s chief architect from 1899-1902, so this house could have been in the plan book before he moved on, or perhaps he came back to design this for a special client. His leaving was not acrimonious, the two worked together again on most of Alvord’s later projects.
I could see the striking Gothic style bargeboards from down the block, and of course, was intrigued, but the trees hid the most stunning part of the house – those immense columns and welcoming porch. Four oversized wood columns covered in shingles, an interesting mix of Craftsman and Shingle Style, hold up the generous front porch. Records show that originally, the entire house was clad in the same shingles, which must have been gorgeous, highly reminiscent of the New England Shingle Style homes designed by Henry Hobson Richardson, Charles Follen McKim, and Stanford White.
Those men probably wouldn’t have tossed in the Gothic bargeboard, and that’s what makes Petit, Petit. His use of the Andrew Jackson Downing style “Gothic Villa” elements in the second story windows are echoed in his use of diamond paned windows on the front doors and side lights. Petit also loved bringing light into his large houses with dormers and this house has plenty of them.
The original owner of the house was Frank D. Berry, who sold the house a year later to Mrs. Frances H. Goodridge, the widow of Captain Leonard O. Goodridge, a decorated Union officer during the Civil War. Later owners included Mrs. Emma Marcus, widow of General David “Mickey” Marcus, named the first general in the army of the new state of Israel, in 1948. His life story was immortalized by Kirk Douglas in the movie, “Cast a Giant Shadow” (1966). He was an amazing Brooklyn educated man who I think I’ll have to write more about soon. GMAP











temple of karnak with mummy wrappings.
believe it or not, I love this house,
I also happen to love labradoodles and mutts in general.
I do love the columns though. They’re so Temple of Karnak.
What if A. J. Davis married O. J. Simpson?
Just asking the hard questions.
yr obdnt svt, Dangling Participle
Squeeannogothic
But I like it.
David Marcus- haven’t seen him mentioned anywhere in a long time. There used to be a movie house named for him on Jerome Ave. in the Bronx. He was one great man.
it’s a Gothingle.
this is the architectural equivalent of one of those labradoodles.
very peculiar.
One hopes enough frills for dooangler