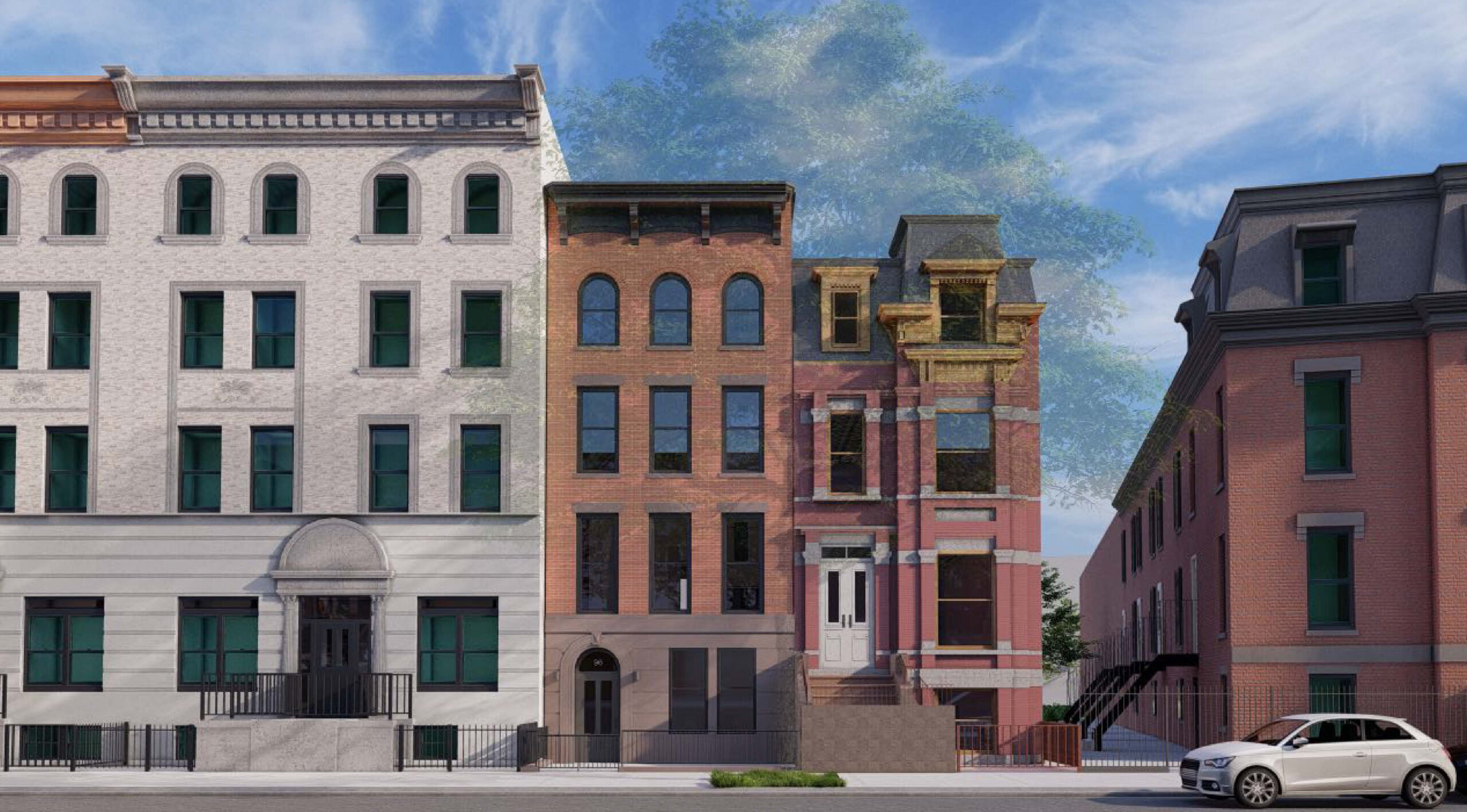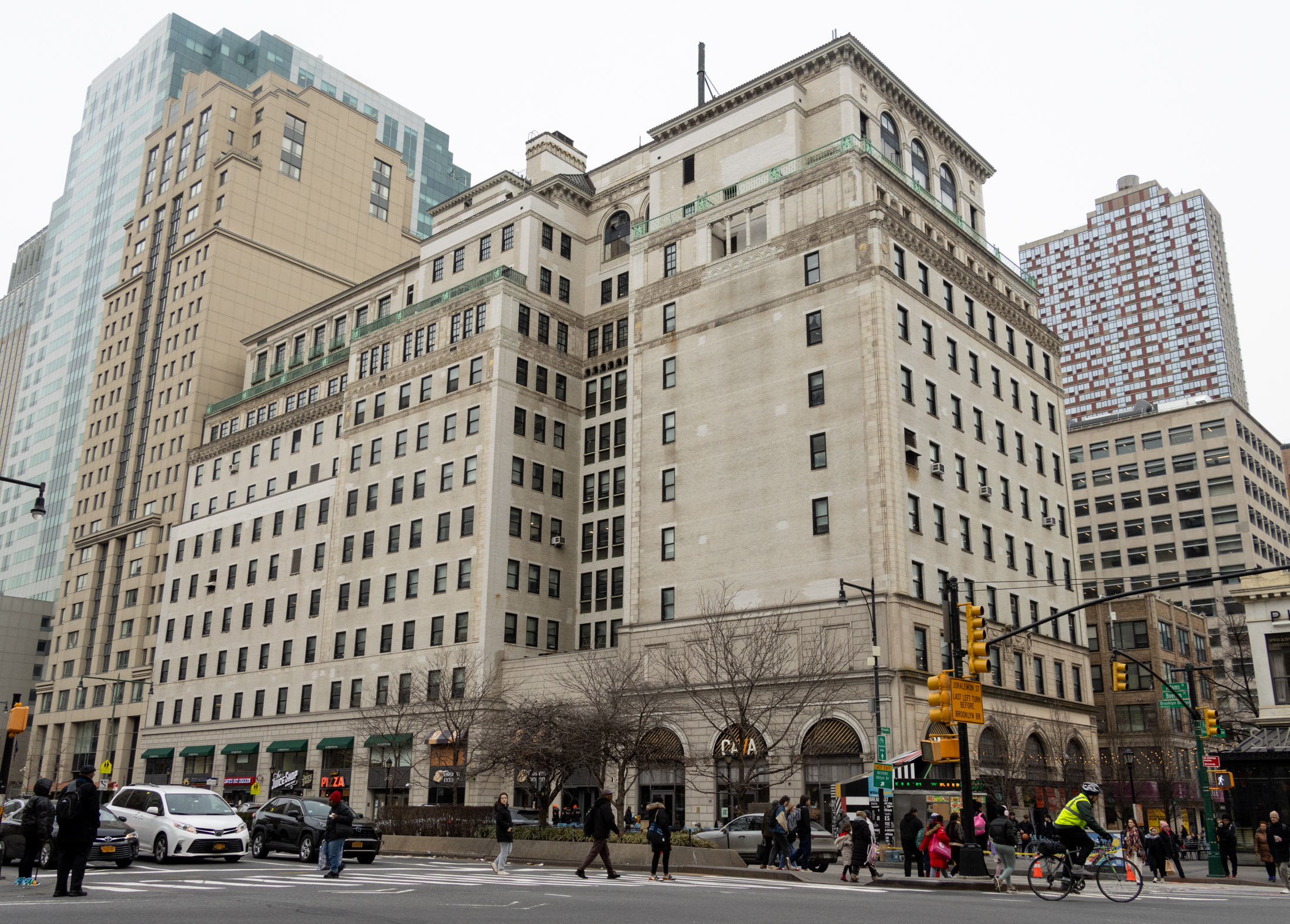Building of the Day: 1519 Albemarle Road
Brooklyn, one building at a time. Name: Originally Louis McDonald House Address: 1519 Albemarle Road Cross Streets: Corner of Buckingham Road Neighborhood: Prospect Park South Year Built: 1905 Architectural Style: Prairie School with neo-Jacobean details Architect: John J. Petit Other buildings by architect: 131 Buckingham, the “Japanese House”, 1505 Albemarle Road, 100 Rugby Road, and…

Brooklyn, one building at a time.
Name: Originally Louis McDonald House
Address: 1519 Albemarle Road
Cross Streets: Corner of Buckingham Road
Neighborhood: Prospect Park South
Year Built: 1905
Architectural Style: Prairie School with neo-Jacobean details
Architect: John J. Petit
Other buildings by architect: 131 Buckingham, the “Japanese House”, 1505 Albemarle Road, 100 Rugby Road, and other houses in PPS.
Landmarked: Yes, PPS HD. (1979)
The story: “Prairie School with neo-Jacobean details”? Yes, another example of the inventiveness and skill of John J. Petit. Here in Prospect Park South, he was able to use that inventiveness to create unusual and one-of-a-kind houses for Dean Alvord’s clients. Across the street, he designed a house using traditional Japanese elements. On other block, he successfully blended Mediterranean elements to a classic American Four-Square, and in others, he created fanciful Queen Anne Shingle Style houses, as well as Elizabethan and Tudor style homes, all with hints of other styles peeking through making them unique. He was also master of the Colonial Revival style of the day, his design for the house across the street at 1510, manages to remain elegant, even though he uses every Georgian, Federal and Greek Revival element possible.
So here we have the Prairie School, a style most identified with Frank Lloyd Wright, in the Midwest. The Prairie School gave us residential design that utilized a long, low massing, and a distinctly horizontal way of building, quite different in a vertical city. Like many larger Prairie School houses, this house sprawls in a series of wings, stretching down Buckingham Road. Each section of the house has its own roof, not flat, like most Prairie School homes, but with dormers and peaked rooflines. The ground floor is laid in Roman brick, while the upper floors are clad in shingle siding. It’s a unique combination, and very Prairie School.
But it’s the Jacobean details that make the house. I’m an ornament person. When walking down the street, the first things I saw on this house were the magnificent Jacobean columns on the Albemarle side. They are quite striking, wonderfully carved and highlighted by subtle contrasting paints. Taking a long look at the entire house, the Jacobean influence is strong. Diamond paned windows, Jacobean carved strapwork, leaded transom windows, and the striking side oriels, with carved shields, garlands and putti all add to the house. It’s a wonderfully disparate grouping of vastly different styles that works perfectly: the Princess and the Prairie. This is one of my favorites in a neighborhood of great houses. GMAP












wber, that looks like a nest, maybe even storks?
These are synthetic eclectic houses. in other words a synthesis of various stylistic elements blended together in a new manner with no attempt to be academically “correct”.
In their own way they are very original and probably beautifully arranged inside. The Jacobean columns, which resemble furniture supports or interior fittings are great.