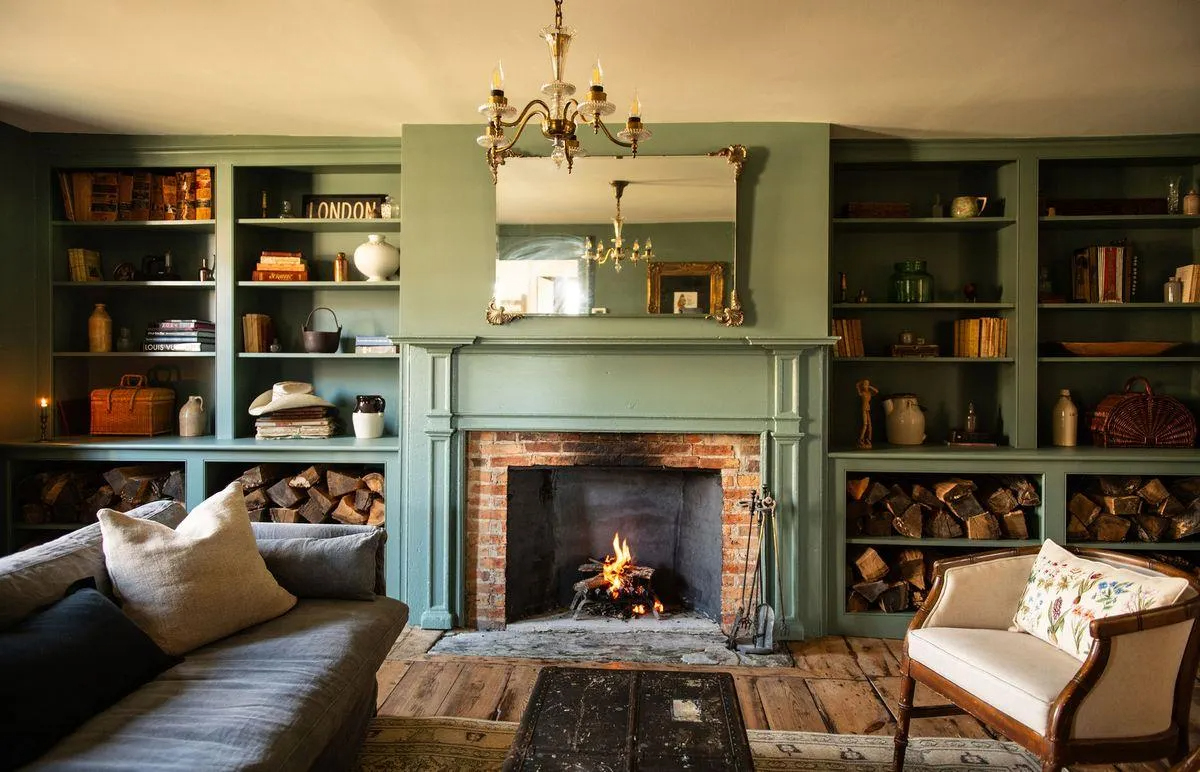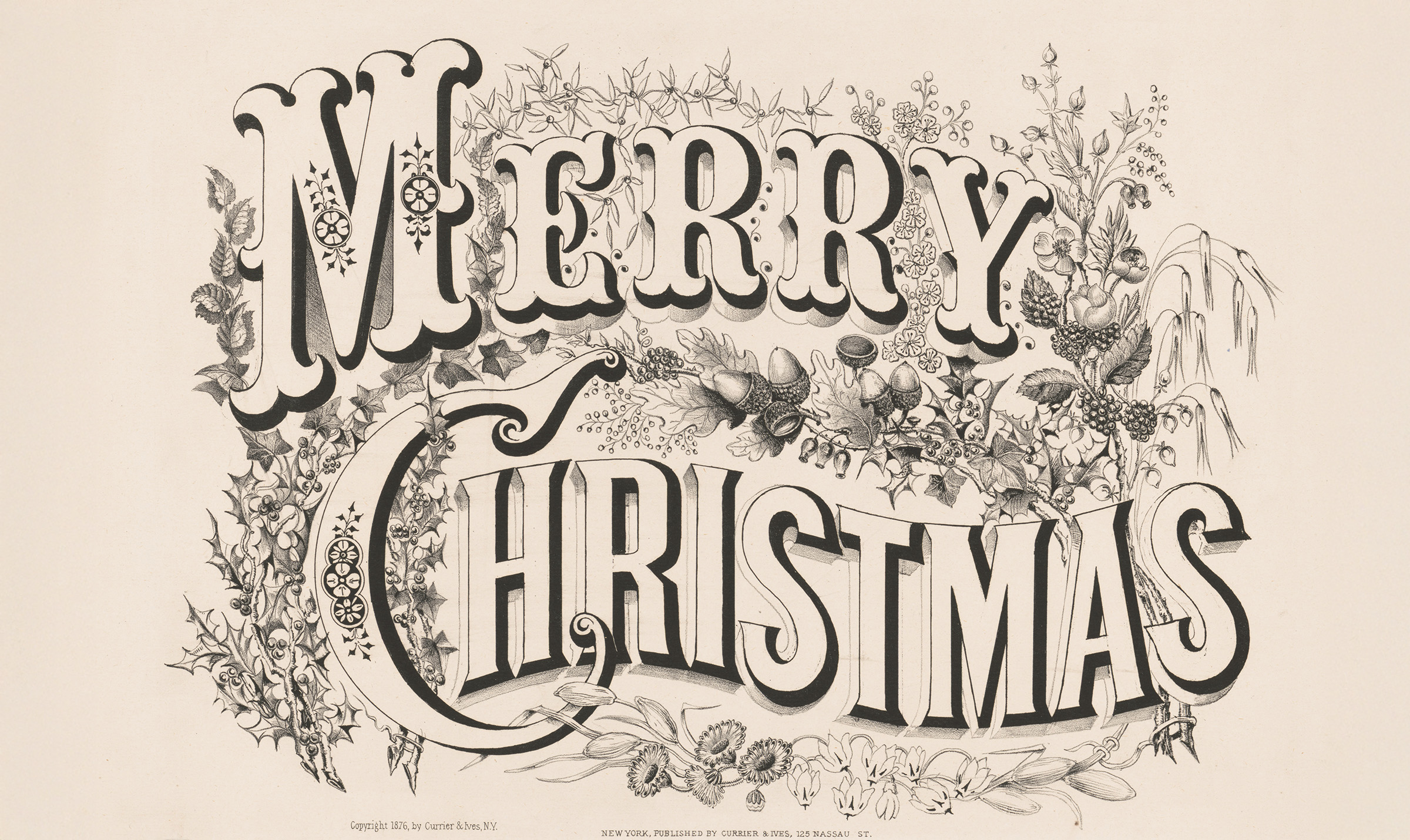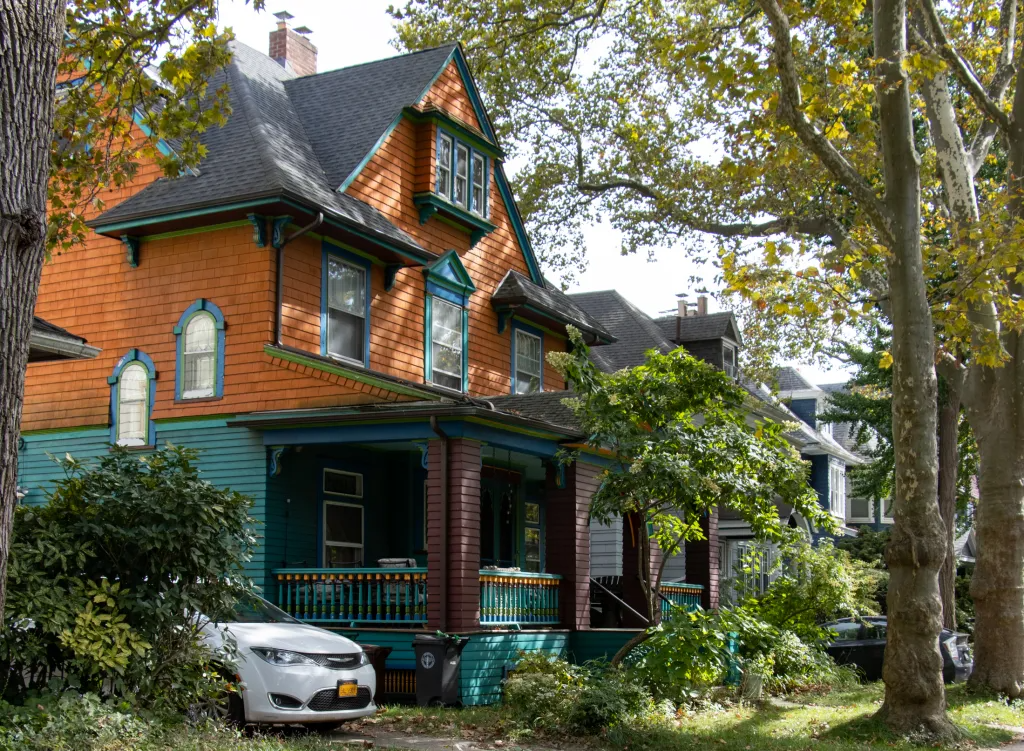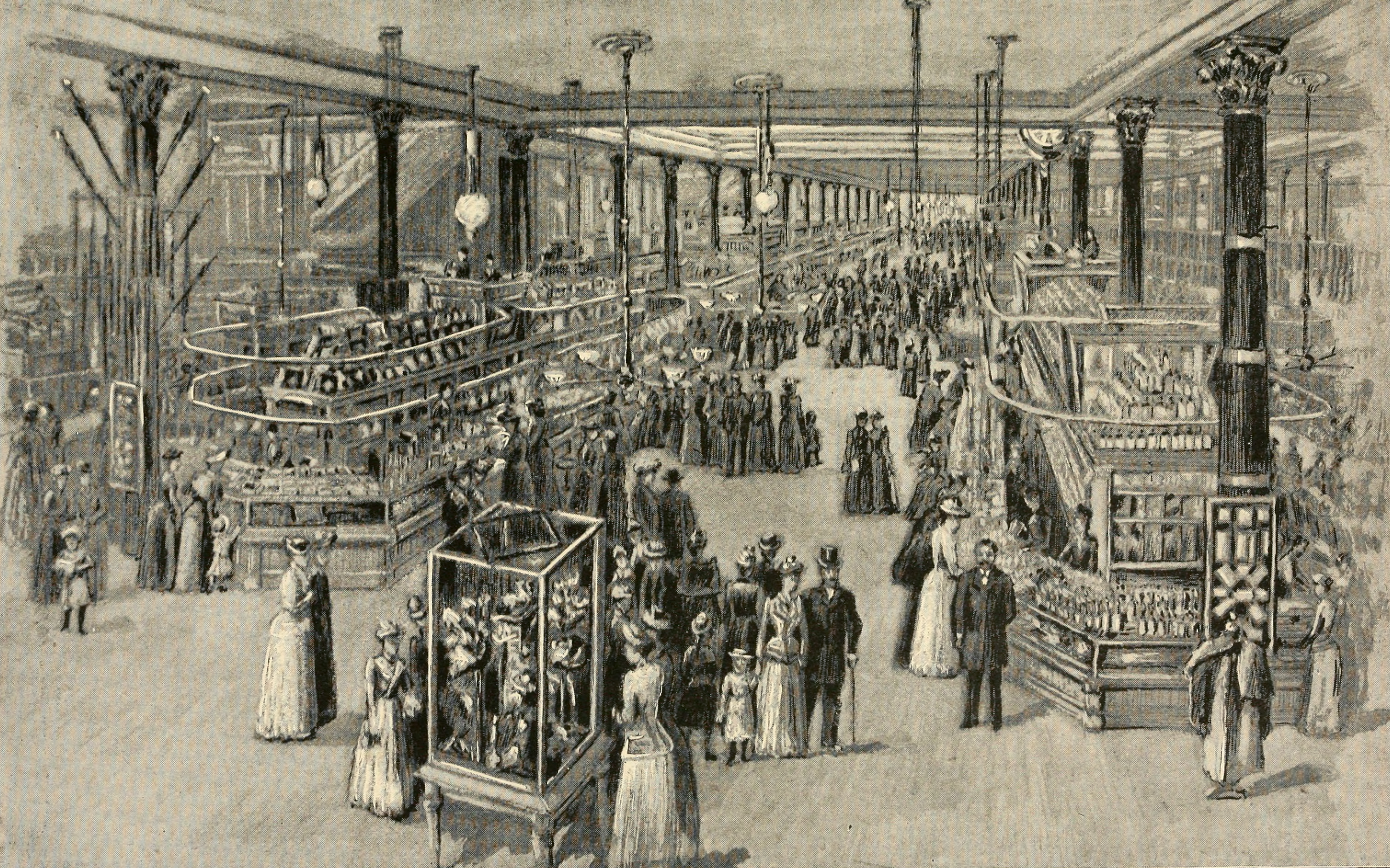Building of the Day: 122 76th Street
The BOTD is a no-frills look at interesting structures of all types and from all neighborhoods. There will be old, new, important, forgotten, public, private, good and bad. Whatever strikes our fancy. We hope you enjoy. Address: 122 76th Street, between Ridge Blvd. and Colonial Road Name: Private House Neighborhood: Bay Ridge Year Built: 1900…

The Bay Ridge house at 122 76th Street in 2017. Photo by Susan De Vries
The BOTD is a no-frills look at interesting structures of all types and from all neighborhoods. There will be old, new, important, forgotten, public, private, good and bad. Whatever strikes our fancy. We hope you enjoy.
Address: 122 76th Street, between Ridge Blvd. and Colonial Road
Name: Private House
Neighborhood: Bay Ridge
Year Built: 1900
Architectural Style: Gothic Revival
Architect: Unknown
Landmarked: No

Bay Ridge, like much of Brooklyn, was originally settled by the Dutch, who called the area Yellow Hook. In 1853, after a horrible cholera epidemic, the name was changed to Bay Ridge, a much better name all around.
It referenced the beautiful views of the New York Bay, as well as the hills above it. In the late 1800’s, Shore Road became a popular location for the wealthy to build large summer homes with a river view. Today, almost all of those homes are gone, replaced by expensive, but not necessarily attractive homes.
The Shore Road was not the only desirable Bay Ridge street for the wealthy. Ridge Blvd, on the glacial ridge before it drastically slopes towards the bay, affords a fantastic view. The problem of getting to the street below on foot was solved by two of the very few pedestrian roads in Brooklyn, at the ends of 74th and 76th Streets.

Over 60 steep steps lead from the top of Ridge Blvd to Colonial Road below. It is on the end of this street, right before the steps, that this mansion was built, overlooking the bay. It’s a wonderfully theatrical Gothic Revival pile, built in 1900.
Rumor has it that it was first occupied by Justin Ford Kimball, the founder of Blue Cross, but I couldn’t find any reference to him ever living in NY. Whoever designed it, and whoever commissioned it, they had a great sense of drama.
The turrets, towers, peaked windows and copper bays on the stucco body are really well done. Sadly, at some point, someone thought the castle-like crenellated stone entryway and port-cochere would enhance the house. They don’t. Absolutely horrible.

The view from the bottom of the Montmartre style steps, upwards through the trees, shows how large this house is. According to Property Shark, it now has three apartments in it. They must be quite large, as the house measures over 14,000 square feet.
The building was abandoned for a while in the 70’s, 80’s, and local kids, of course, called it the haunted house. Today it is again in use, and while not much is known about its history or provenance, or the present state of the interior, it’s still an intriguing part of the history of Bay Ridge and Brooklyn.


[Photos by Suzanne Spellen]





brooklyncat, THANKS for linking those photos. They’re great!
OMG to all the mouldings! I hope the interior is intact and well cared for.
I WANT THIS HOUSE!
My favorite house in Bay Ridge! Thanks MM for featuring it.
As I kid growing up in the nabe I dreamed about owning this house. To see it from the side, down the stairs, to see it’s prominence on the ridge, it’s volume; I’m always in awe.
As far back as I can remember the “castle-like crenellated entryway and port-cochere” where always there. They were the same finish as the house. A few years ago, they decided to redo or clad them in that stone like material. Horrendous.
Still a magnificent house and should have been landmarked long ago.
MM, Did you see the house across the street? Another beauty. It’s older than this one.
What about the house to the left of this one? The house was a beautiful house until they renovated it.
Well, we can see from the arial photo at the NYPL that that horrible pseudo castle port-cochere and entryway were there back in 1978. Can also see that the carriage house, or guest house was huge. I wonder if that’s where the bowling alley is.
brooklyncat- those were great!
Love this house but I hpe someone takes off that awful doorway. I expect to see Belle come waltzing out in a ballgown.
amazing survivor.
I have never noticed this house.
Wow, thanks so much brooklyncat. Those photos are amazing. Looks like they had a bowling alley, too. The interiors are great, as is the arial view. The family is sooo 1978. Thanks again!!!!!
Are those *bowling alleys* in the last NYPL photo?
Wow. Amazing house. Damn shame about that fugly Disney castle entrance.
There are 8 great photos on the NYPL site of the place in 1978, when it was owned by John & Elinor Koechley… start here and click “next” http://bit.ly/ets7W2
this house is awesome. even with the reindeer in the yard. lol.