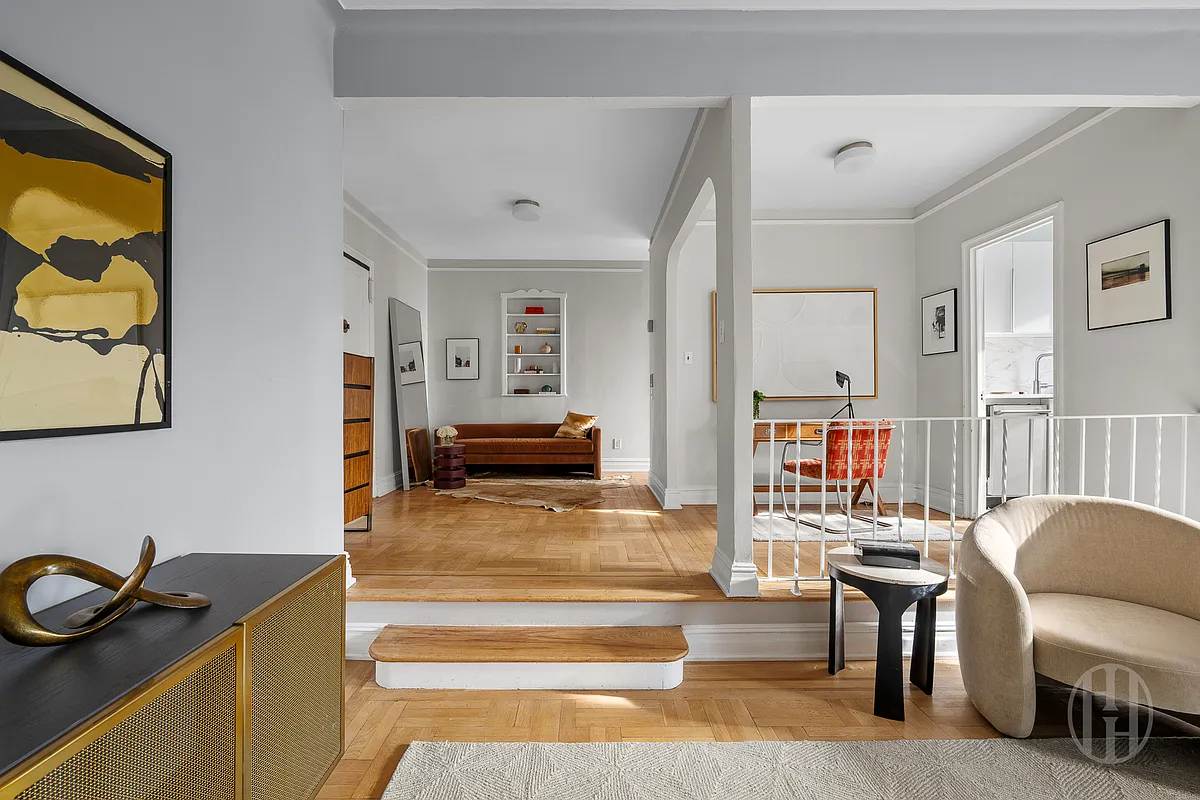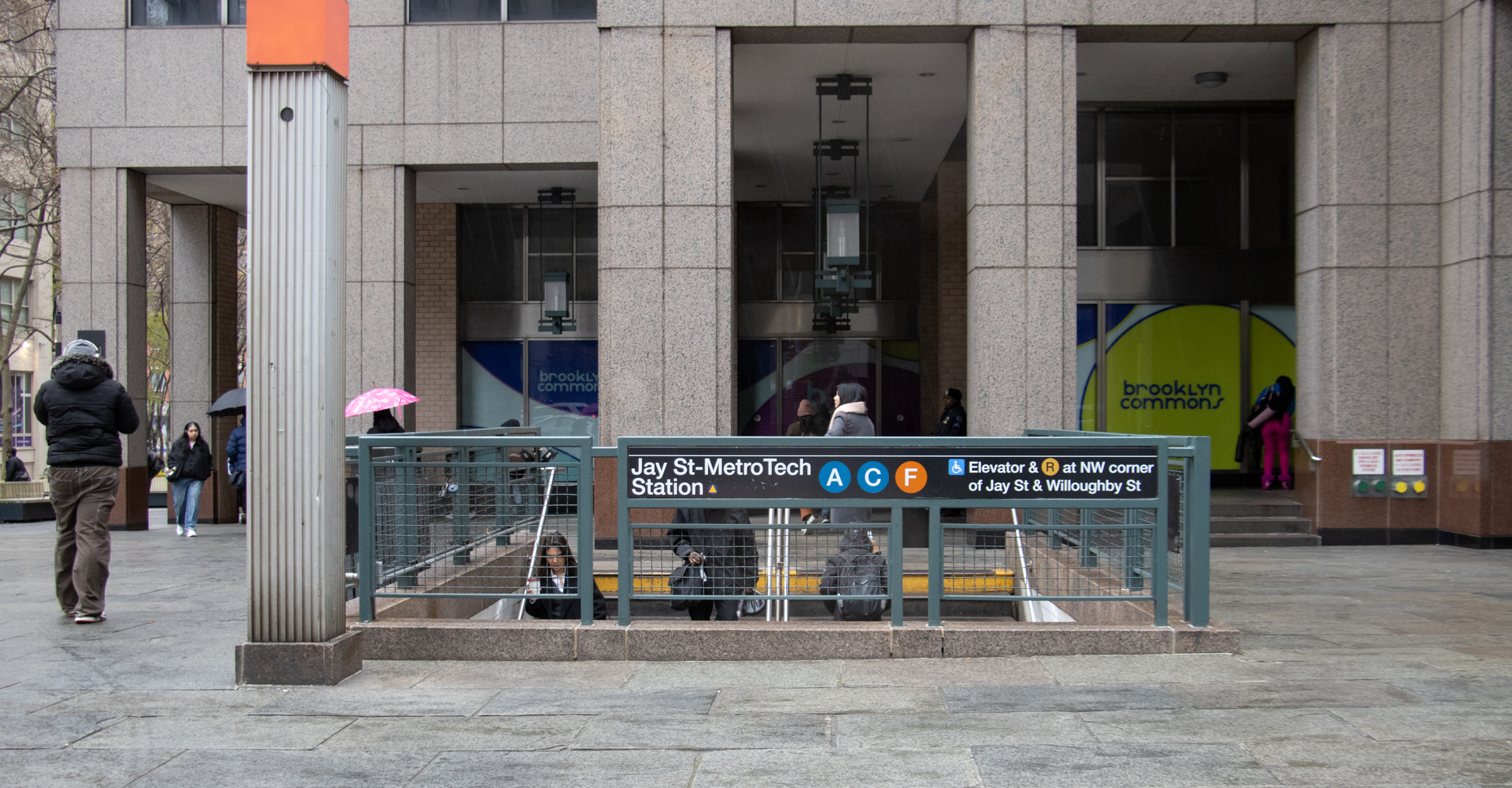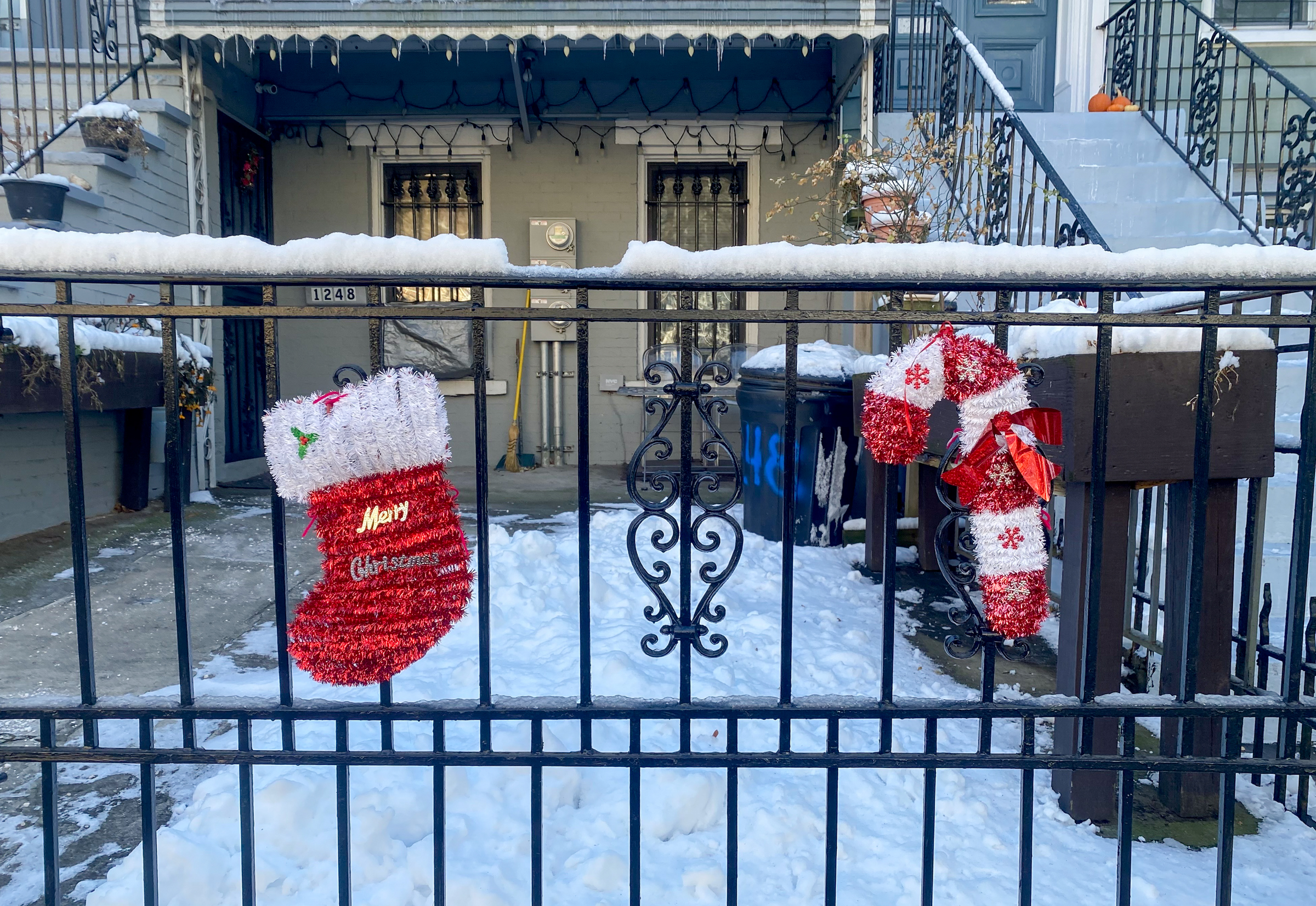Building of the Day: 36 Troy Avenue
The BOTD is a no-frills look at interesting structures of all types and from all neighborhoods. There will be old, new, important, forgotten, public, private, good and bad. Whatever strikes our fancy. We hope you enjoy. Address: 36 Troy Avenue, between Atlantic and Herkimer Name: Private House Neighborhood: Bedford Stuyvesant Year Built: 2005 Architectural Style:…


The BOTD is a no-frills look at interesting structures of all types and from all neighborhoods. There will be old, new, important, forgotten, public, private, good and bad. Whatever strikes our fancy. We hope you enjoy.
Address: 36 Troy Avenue, between Atlantic and Herkimer
Name: Private House
Neighborhood: Bedford Stuyvesant
Year Built: 2005
Architectural Style: Neo- Fedders
Architects: JAJ Corporation
Landmarked: No
Why chosen: Sometimes accused of never presenting anything built later than 1935, here’s one for you: an early 21st Century row house for the middle class. I rather like this 3 family infill house. It’s the jewel in a very altered and remuddled short block of houses which are isolated from the much finer stock of nearby Stuyvesant Heights. Instead of the usual style-less infill houses, this one has some nice features. The eye is immediately drawn to the best feature of the house, the third floor, which has nicely proportioned balcony doors, with the fanlight above it, crowned with the arch and the little peaked dormer. It looks as if there may be a partial fourth floor in the rear of the house, as well. The bricks are a pleasing color and were used well, with some subtle detailing on the facade. Unfortunately, some things did not work so well. The second floor balcony and window lines are askew. I would have lined the window lines and lintels up evenly. The air conditioner near the balcony is less than attractive, as are the utility meters. Is it so hard to box meters and incorporate that into the design? But all in all, this isn’t bad, and is much better than most infill, and certainly the best looking house on the block. Too bad this company didn’t replicate this basic design more often in other parts of Bed Stuy and Bushwick, where good infill housing is needed. I’ve seen some other good modern moderate income housing in the community, and will feature them from time to time.

Photo: Googlemaps





Since we are reforming architecture here tonight, couldn’t someone design a very simple, plain three-family row house in which each apartment has an entry way of some kind and ceilings of a decent height? Personally, I would want a separate kitchen with two doors, but I realize most people prefer an open plan great room. A long wall of windows would also be nice, but unlikely in a row house. I’m going to start my floorplan now.
I am amazed there is an architect listed. How could an architect possibly design this?
I like the arch a lot, but otherwise this seems like a huge mess. This is the kind of thing that leaves me scratching my head — apparently, for the same price, using the same elements, they could have designed something better proportioned and more pleasing. Why a triangle on top of the arch? Too much.
The McMansion – Victorian comparison is very apt, and actually not all McMansions are so bad! For vernacular housing. Whereas the average Fedders or even just plain aluminum sided house — only in NYC are buildings this terrible. Why?
Even optional templates would be better than Fedders.
Maybe Montrose is planning to cover some of the low-income (?) housing in Bed Stuy. There is the attractive Habitat for Humanity housing on Halsey near Tompkins, and another attractive complex somewhere around MacDonough and Saratoga. It’s very simple, with bay windows and parking in the back for all residents.
This post reminds me of the “Oh I don’t know what to write about so I will write about how I don’t have anything to write about.” And I am with Heather – the building on Fulton and Classon is horrible (I assume that is what she wrote because what else could you write about that building).
Montrose Morris-
Big Jugs actually has a point. Have you visited the Syrian district in Gravesend from 1st Street to Ocean Parkway and between Avenue U and Avenue S. The area gets bashed for being excessive, but I think it is the rare example of attractive upscale NEW housing being built in our fair borough. Sure some is a little excessive, but much of it is stunning. A slice of Beverly Hills in Central Brooklyn. Well worth checking out.
Congratulations on finally presenting something modern. Now maybe you can venture beyond the brownstone belt and into Canarsie, Bergen Beach, Bensonhurst, etc. and try to live up to your motto.
… and my comment was edited, why? It was just about the building at Fulton and Classon.
Yes, really. Aesthetics matter. To be clear, you are comparing Fedder Boxes to 1890’s Brownstones. Your false aesthetic equivalency falls flat on its face, and in your heart you know this to be true. People don’t want this crap, it is what happens when you don’t know how to design.
If designs are available for smaller scale developers that are affordable and attractive, they will be adopted. People don’t like ugliness, they just don’t know how to do better.
Given that the developers, designers and occupants of these buildings are typically immigrants, to me the out-of-proportion vitriol leveled against them is evidence of xenophobic tendencies. Believe it or not, the people who actually build and use these buildings consider them attractive. That you disagree (and frankly, I’m generally with you on this) is thankfully irrelevant, at least outside of the conscientiously sanitized landmarked districts. Tax incentives for conforming to committee-approved design templates? Really?
Brownstones built in 1890 were derided at the time as cookie-cutter, derivative boxes of ticky-tacky just as much as modern McMansions or Fedders boxes are today.
God bless America.