The Carpenter Was Showcasing His Craft With This Queen Anne Confection in Williamsburg
It’s the tale of an immigrant father and his son, one a builder, the other a budding architectural talent, and the survival of their shared work in creating a family home.

Editor’s note: This story is an update of one that ran in 2011. Read the original here.
In my pre-Brownstoner days, I used to work for a company that did business with a fabric dyer on Meserole Street. I would drive out there from Manhattan, and on my way home, I always passed this house at 174 Meserole Street. I would always stop to look at it, and was so glad, years later, to find out more about this house’s fascinating history. It’s the tale of an immigrant father and his son, one a builder, the other a budding architectural talent, and the survival of their shared work in creating a family home; a home that’s been delighting passersby like myself for over 100 years.
Franz Joseph Berlenbach, Sr. was a carpenter and builder who emigrated from his native Germany to the United States, first settling in the large German community in Milwaukee, Wisconsin for a few years before coming with his family to Williamsburg in 1863. (It was Williamsburgh back then.) He bought a house at this site a year later, and settled down with his wife and children, becoming one of Williamsburg’s better known builders and craftsmen.
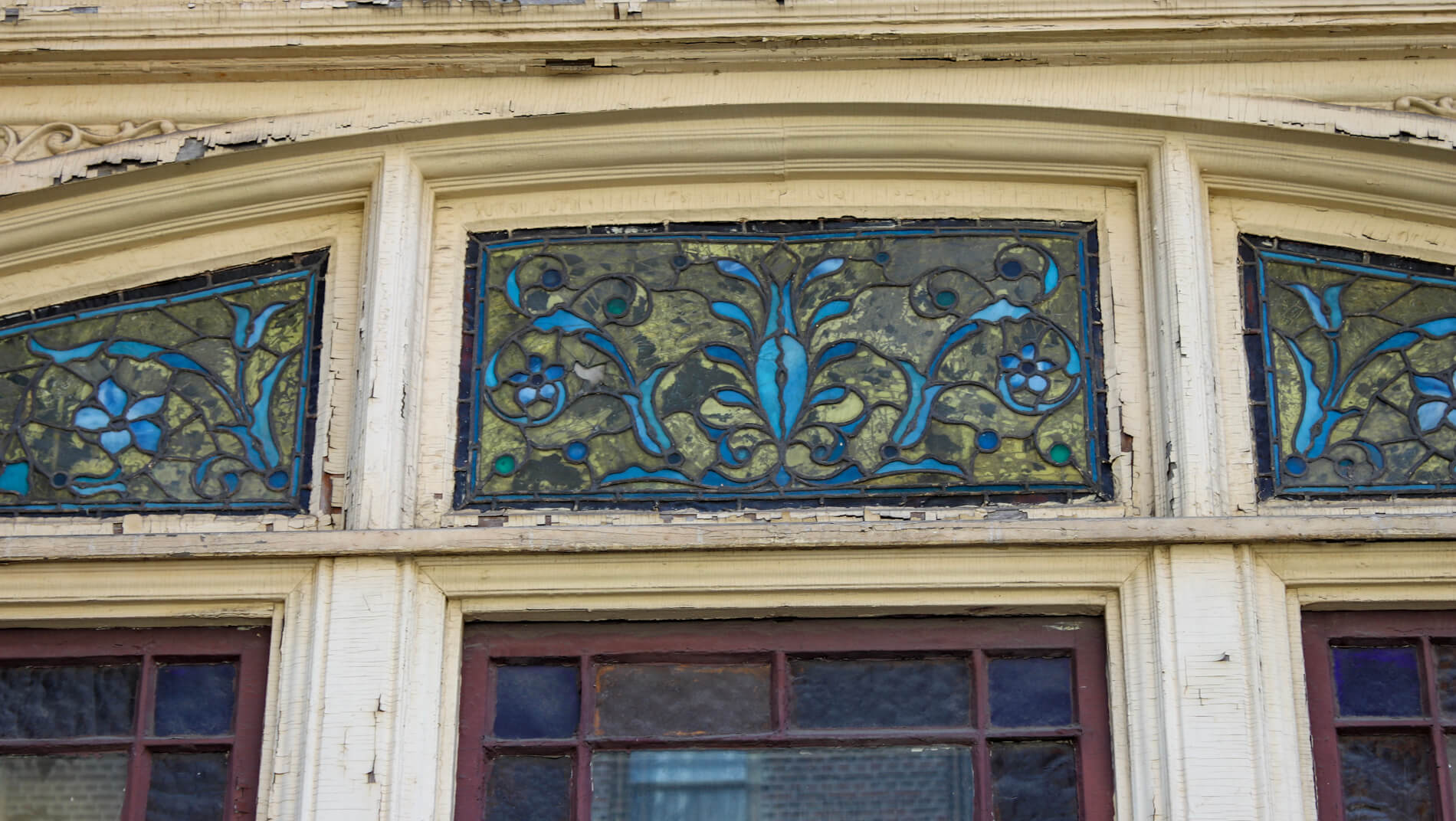
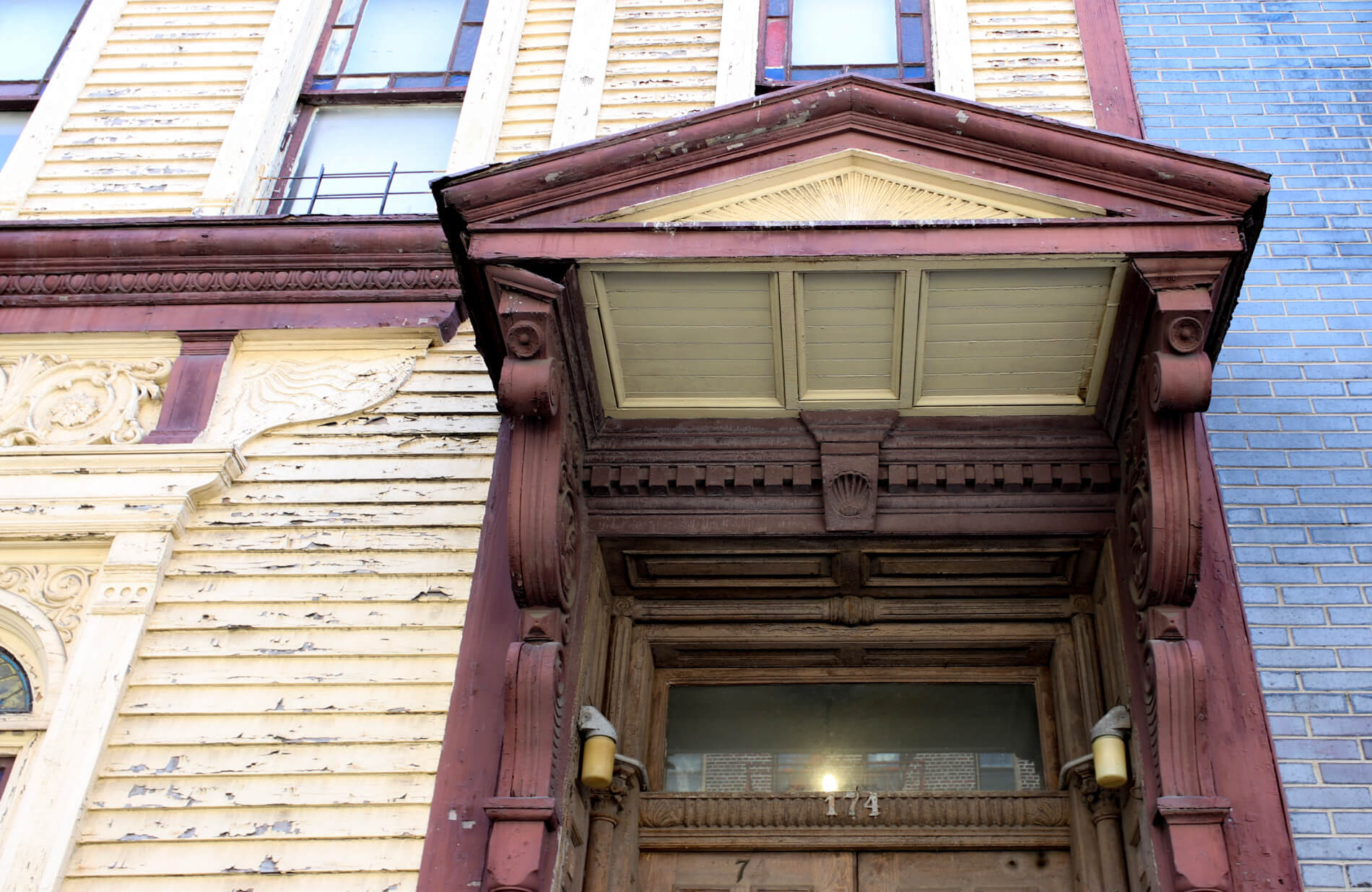
His eldest son, Franz Joseph, Junior, who was born in 1857, during the family’s stay in Milwaukee, took to his father’s trade, and trained to be an architect, working in the office of James Renwick, one of the best architects in the business. Renwick’s great Victorian Gothic churches may have been an inspiration for the younger Berlenbach, as he would go on to become the design consultant for the Archdiocese of Brooklyn and the Sisters of St. Dominic, designing some of Williamsburg’s great churches, most notably the Convent of the Order of St. Dominic (1889) at 56-64 Havemeyer Street and the Annunciation School at 70 Havemeyer Street (1892), both in a robust Romanesque Revival style. Father and son were very much involved with Catholic building projects in the neighborhood. Dad was one of the builders of Most Holy Trinity Church, only blocks from here.
In 1887, the Berlenbachs tore down their old house, and built this wonderful Queen Anne confection. It was a collaboration between father and son, the latter designing a building that could take advantage of the father’s skill as a carpenter and wood carver. And what skill he had! The clapboard house is a dance of carved wooden ornament, with fierce dragons, a mythical Green Man, flowers, sunbursts, and sturdy dentil moldings, multiple brackets, and a finely carved and constructed entryway.
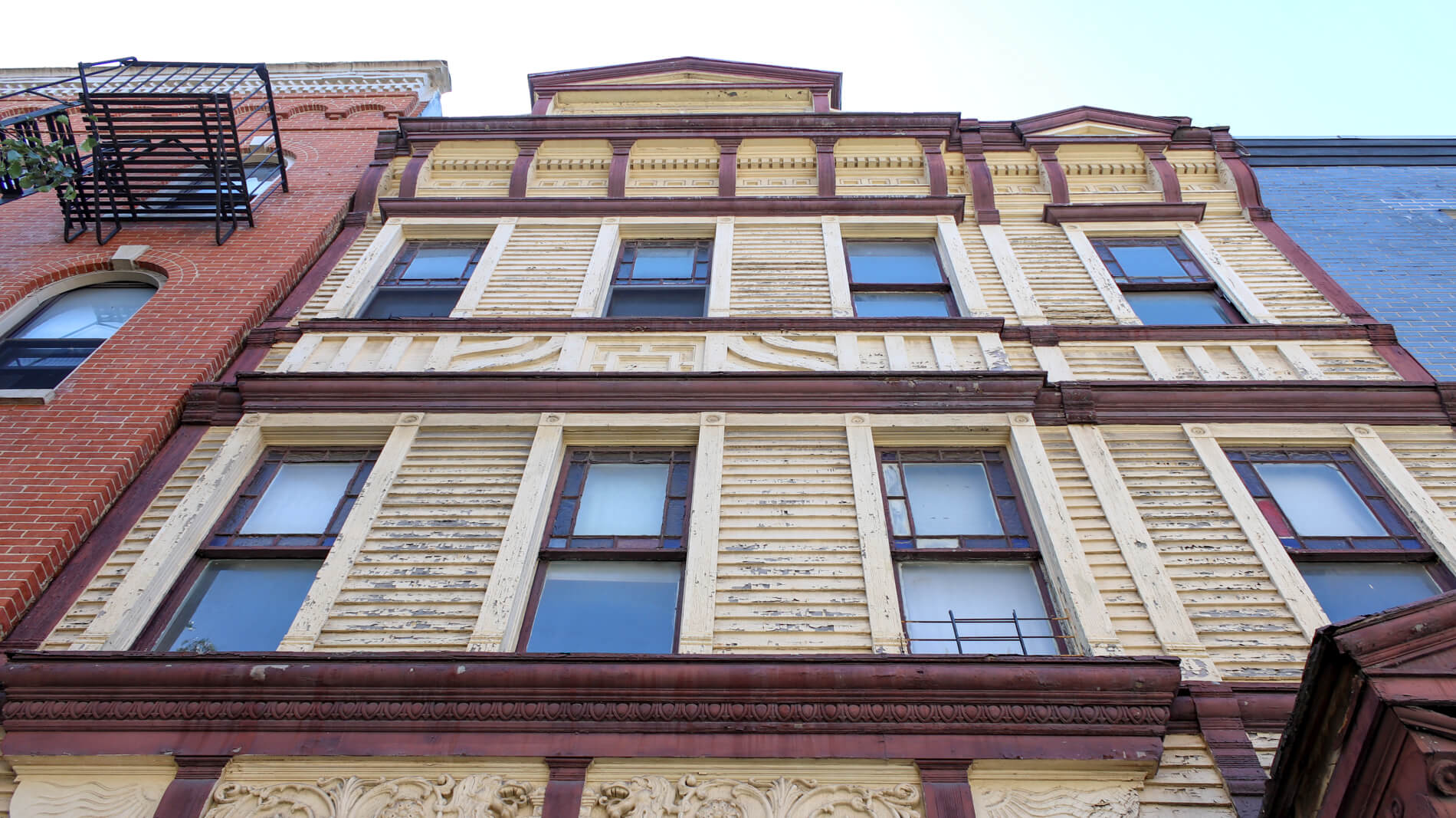
This was not a single family home, but like most of Williamsburg’s buildings, was a multi-family, technically called a tenement building, and now has five apartments. It’s an amazing survivor, as wooden row houses have a much greater chance of being totally altered in most neighborhoods, or fall victim to fire or urban renewal. Perhaps the amazingly preserved ornate details had an impression on even the most jaded landlord or developer, over the years.
All things considered, the house is in good shape, although it does need some restoration, and some preventive maintenance. It was designated an individual landmark in 2004. All around it, the buildings on this block have seen great change. A brewery once stood across the street, built by the elder Berlenbach, as was the carriage house a few doors from this house. Both men were busy in separate projects in housing and small business buildings in this neighborhood. The Berlenbachs may not be household names in Williamsburg anymore, but both father and son left their mark on this neighborhood, in the very brick and board. This was their finest advertisement.
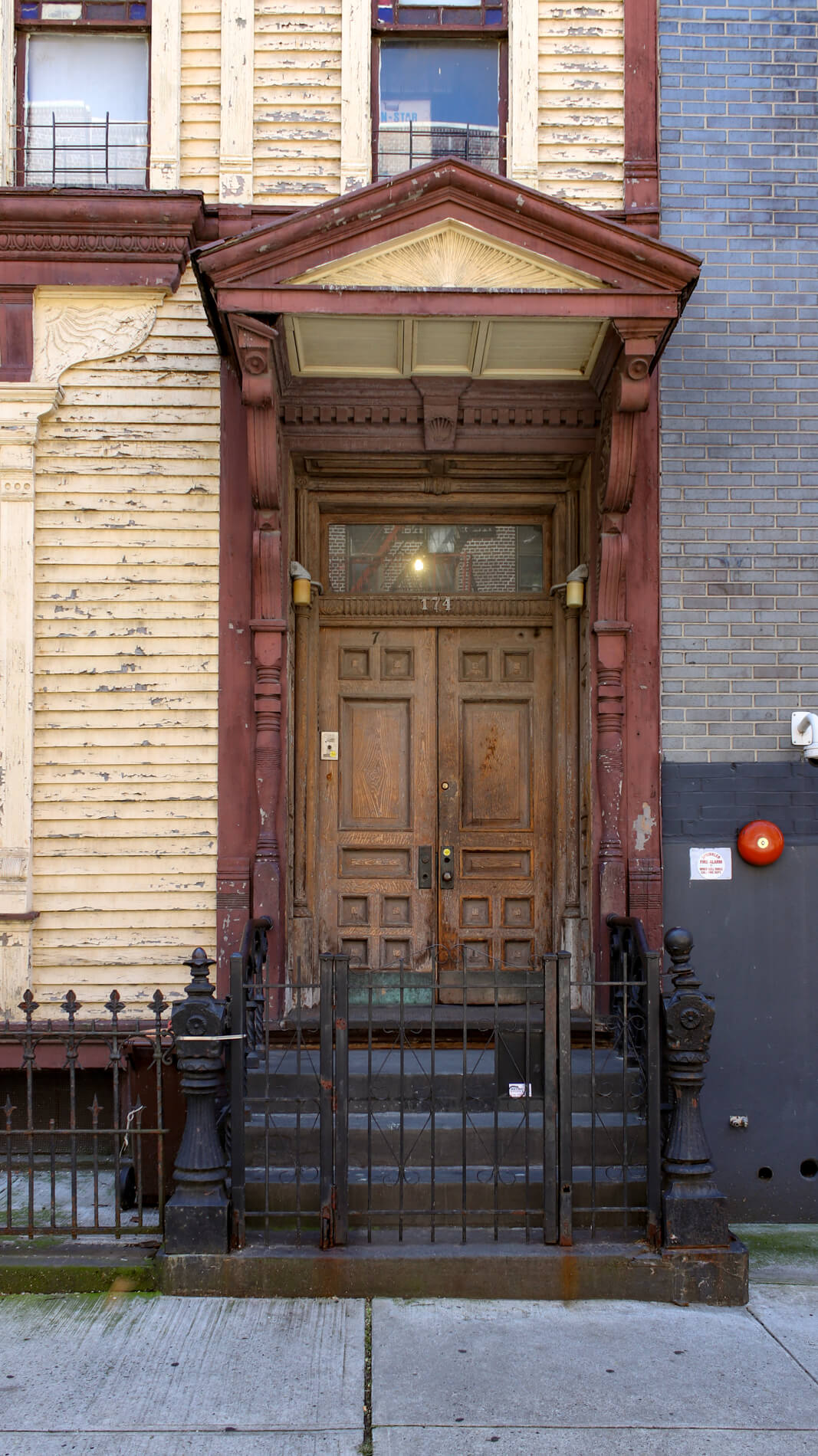
[Photos by Susan De Vries]
Related Stories
- Building for the Health of the City in 1930s Williamsburg
- Williamsburg Bank Exhibits Striking Style and Rare Dash of Viennese Influence
- The Hecla Iron Works Factory Rose From the Ashes in Williamsburg
Email tips@brownstoner.com with further comments, questions or tips. Follow Brownstoner on Twitter and Instagram, and like us on Facebook.

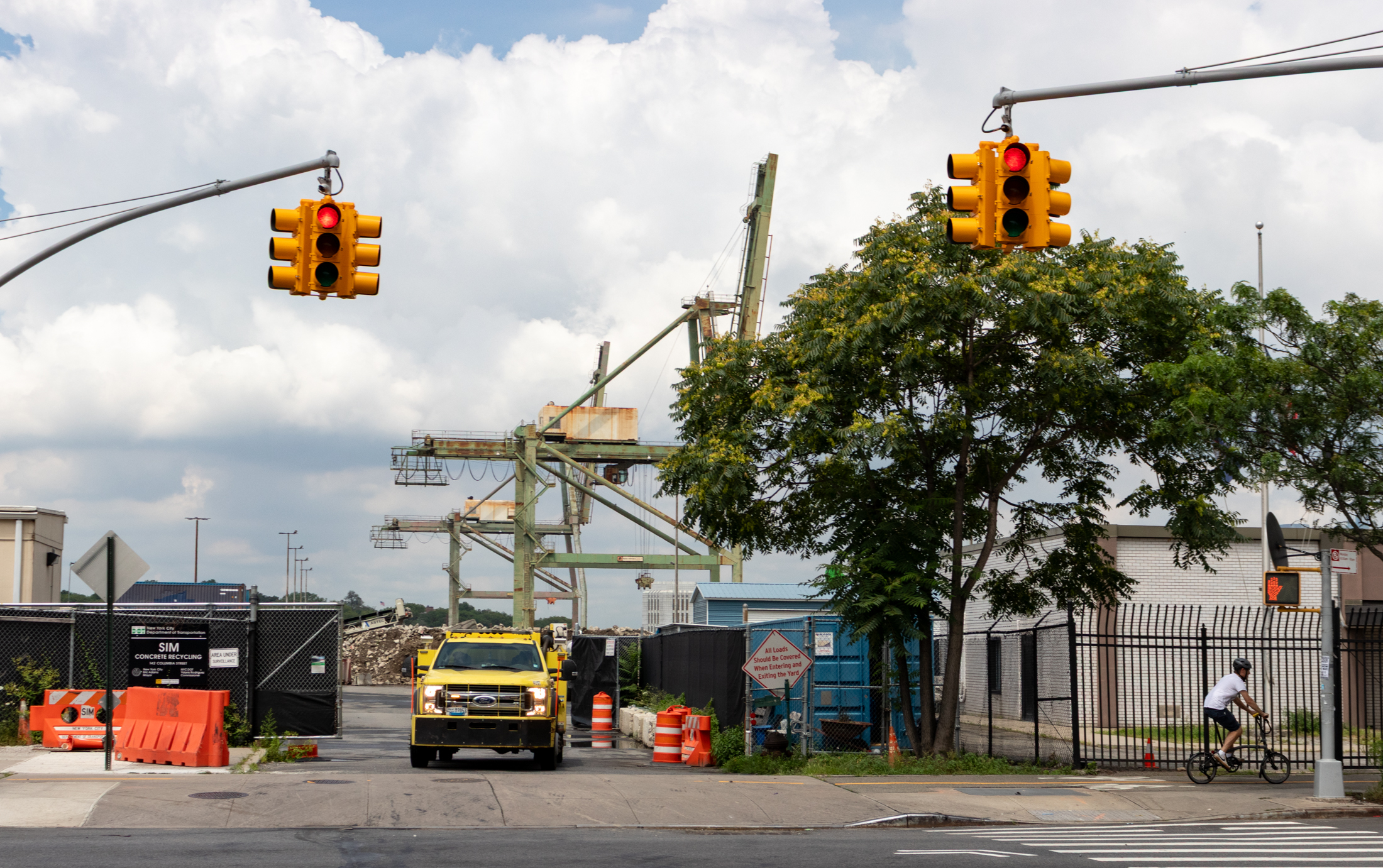
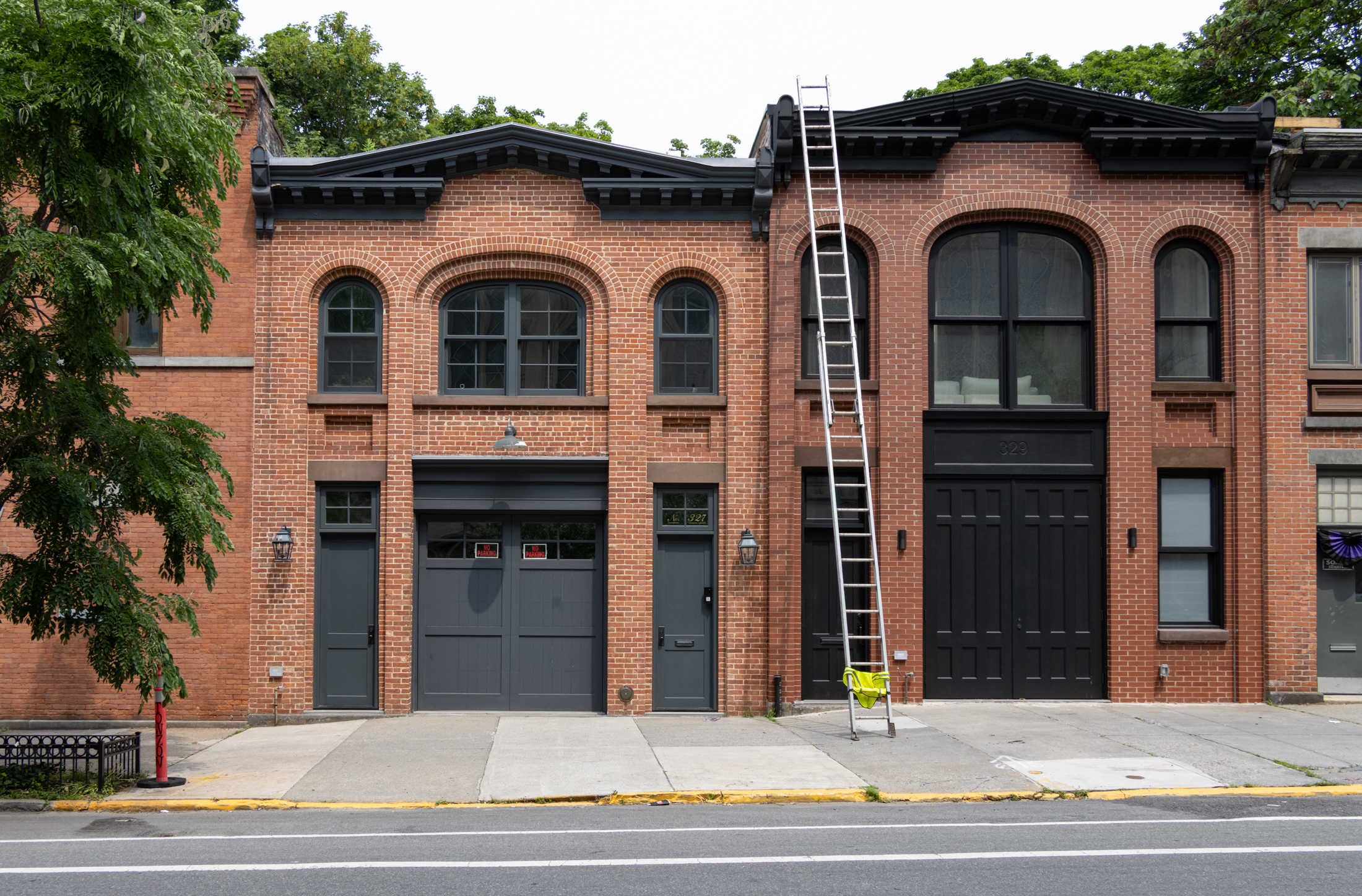


What's Your Take? Leave a Comment