5 Cool Little Buildings in Brooklyn Backyards
More and more Brooklynites are building charming little retreats in their backyards. Ranging from rustic reclaimed creations to elaborately tricked-out studios, these wee buildings offer something special.

It can be tough to find a quiet retreat amid the bustle and noise of the city. But a growing number of Brooklyn homeowners are opting to construct their own oases — tiny structures, usually without plumbing or electricity — in their back gardens.
Ranging in style from the rustic to the modern, these wee buildings offer a small space apart.
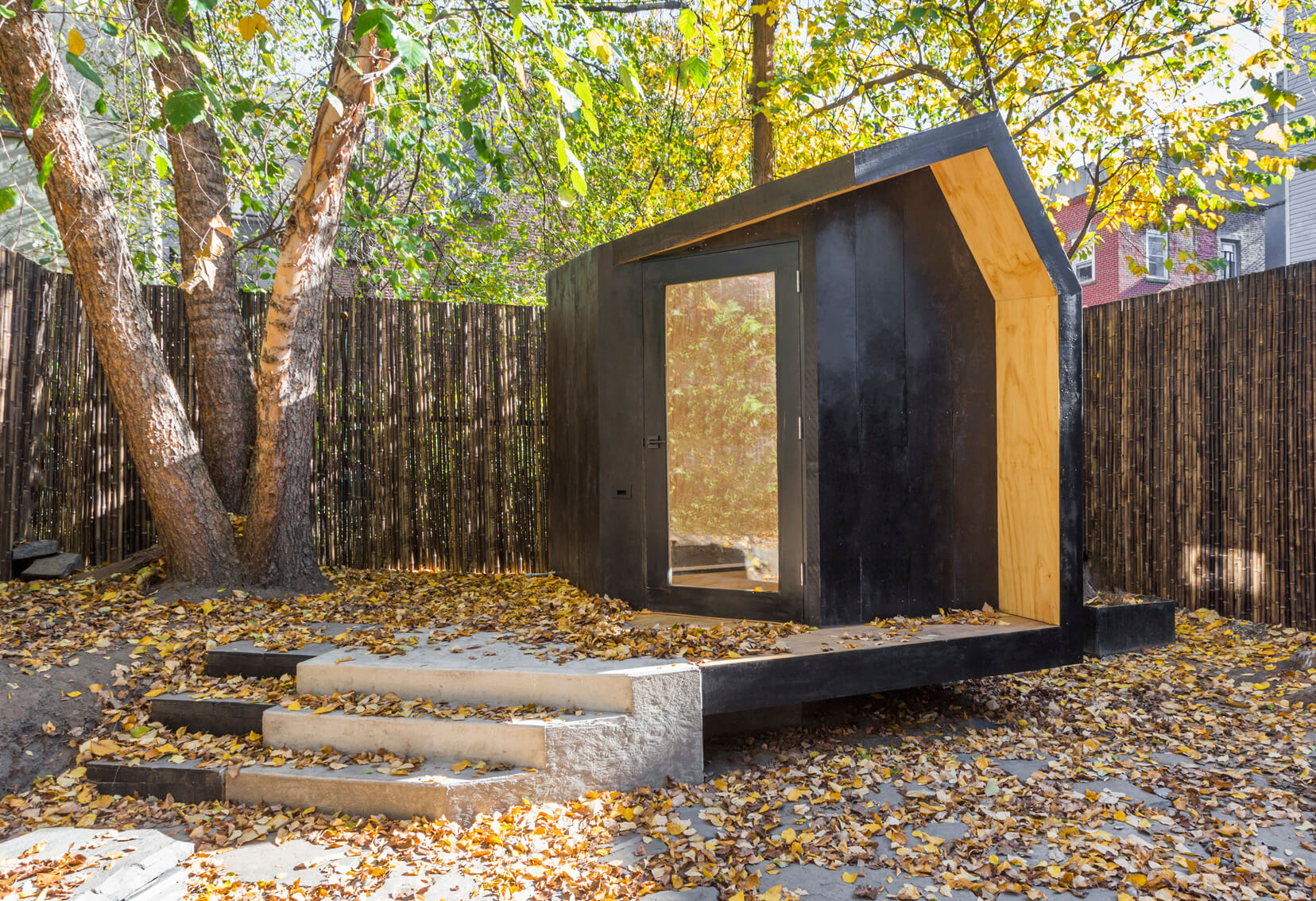
Measuring less than 6 feet wide and 6 feet long, this small modern studio graces the backyard of a local writer. Designed by the Greenpoint-based firm Architensions, the little plywood-lined building rests on an angled concrete plinth — giving it the illusion that it is floating.
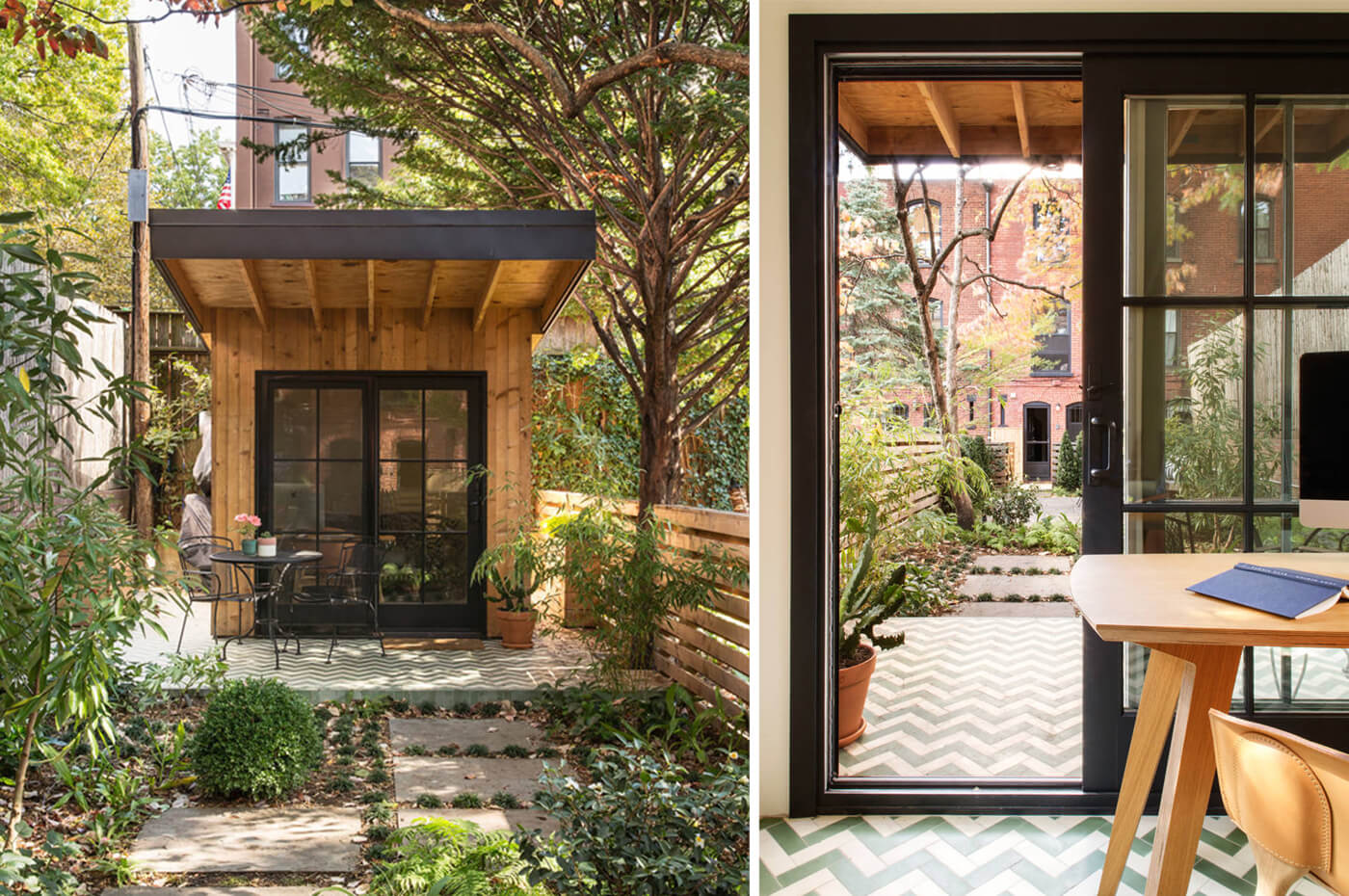
The most elaborate backyard building on our list, this writer’s shed was designed by Elizabeth Roberts of Ensemble Architecture as part of her $550,000 renovation of a Warren Place Mews townhouse. With its large windows and radiant heated floors (in a striking green-and-white herringbone pattern, no less) this little building is undeniably lovely.
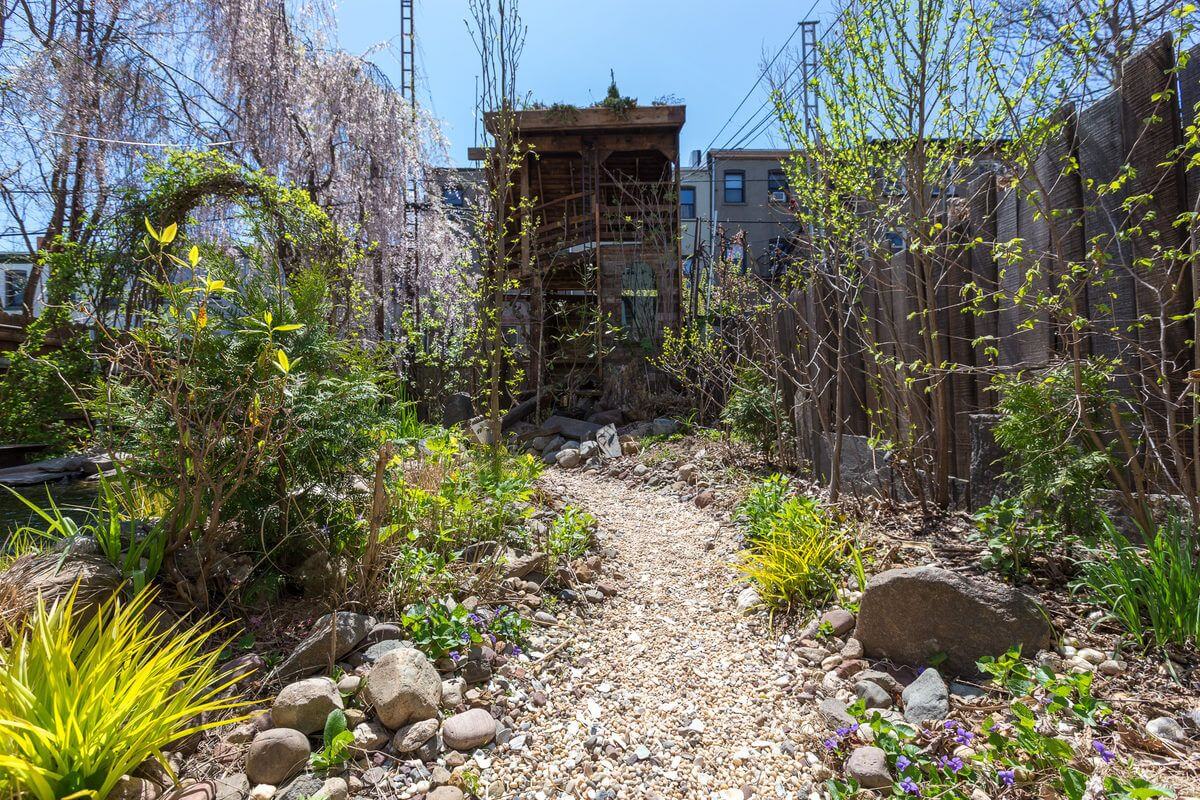
This two-story Carroll Gardens treehouse was designed and built by owner Gennaro Brooks-Church of Eco Brooklyn using reclaimed materials, including a discarded wooden water tower. Brooks-Church created the building organically over a period of three months, without a fully conceived master plan, as Curbed detailed. The finished structure features a green roof planted with wild flowers, glass floors, and a ladder up to the second floor.
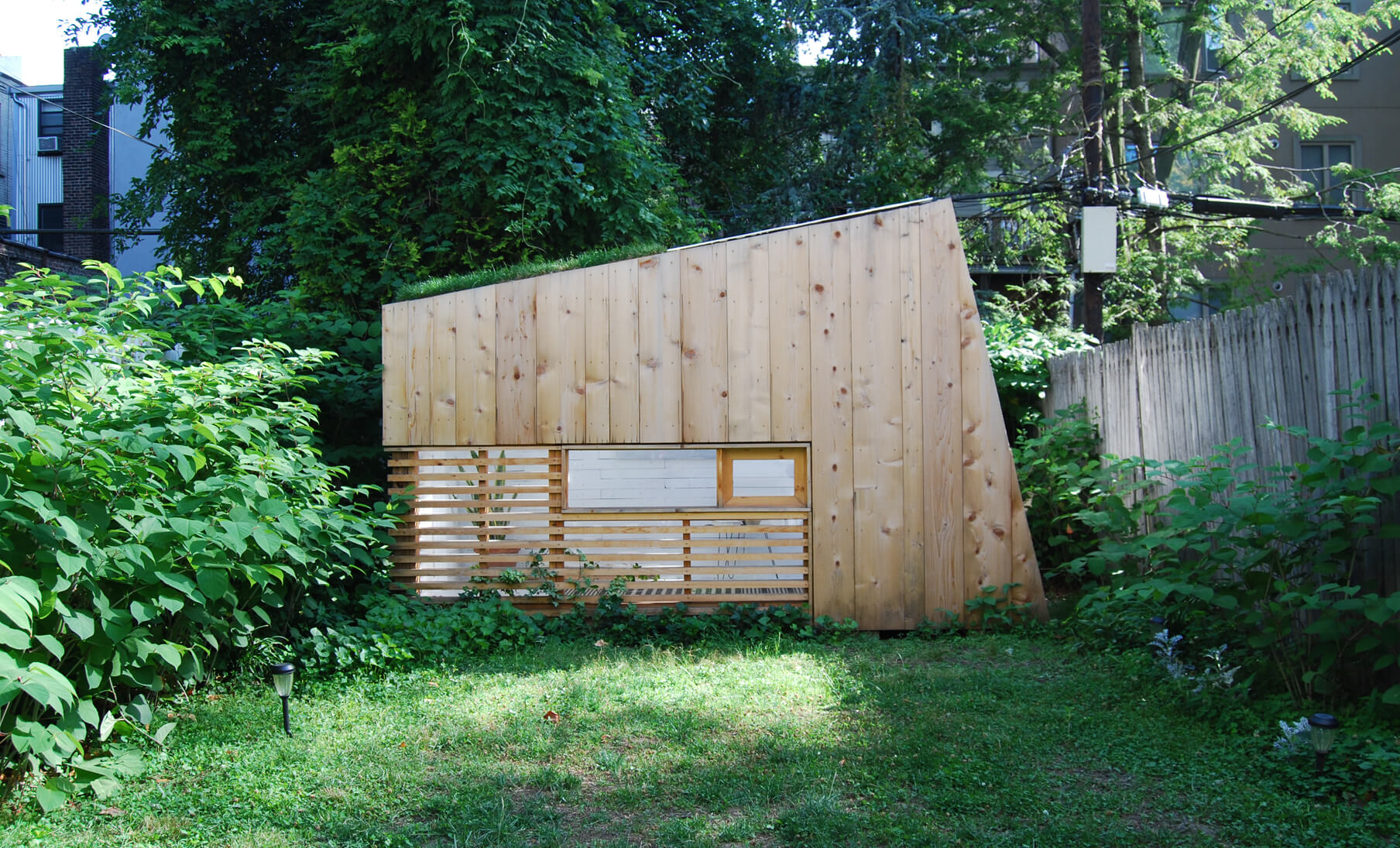
Costing just $1,200 to build, this 5-foot-by-11-foot studio in Downtown Brooklyn was also made using salvaged materials. Designed and constructed by owner Nicholas Hunt of Hunt Architecture, the studio serves as a wee workspace for his small architecture firm, according to Dwell.
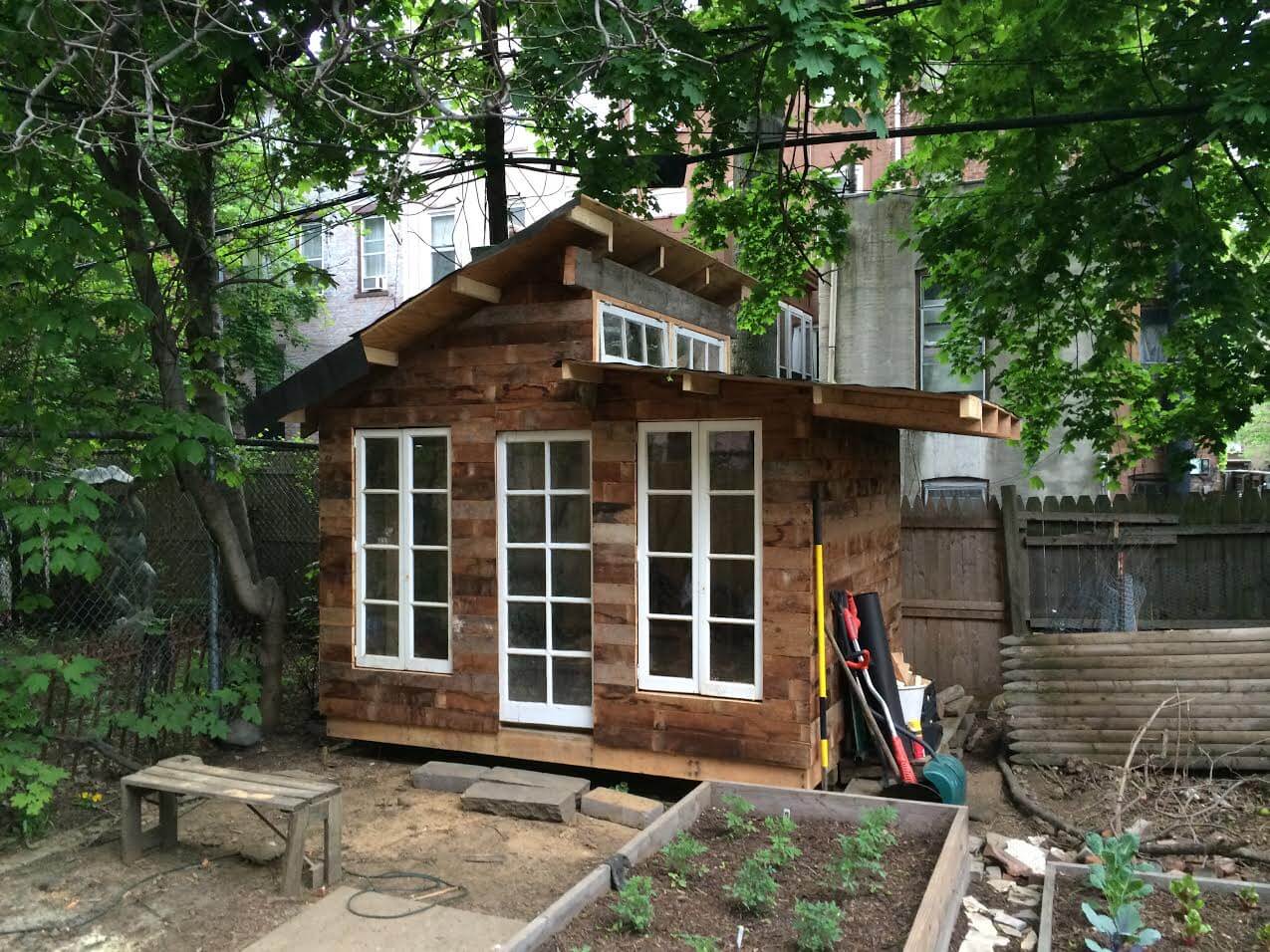
This windowed Clinton Hill “Tea Shed” looks to let in a lot of light — especially with the clever incorporation of that clerestory window. The mishmash of windows and wood planks means this one is also likely made of reclaimed materials.
Related Stories
Architect Elizabeth Roberts Renovates a Warren Place Mews Townhouse
Chicken Coops and Confessionals: The “Functional Sculpture” of Urban Outbuilders
Dream of a Sweet Retreat in This Backyard Brooklyn Writer’s Pavilion
Email tips@brownstoner.com with further comments, questions or tips. Follow Brownstoner on Twitter and Instagram, and like us on Facebook.





What's Your Take? Leave a Comment