Elegant Brownstone Duplex With Grand Details, Garden, Parking Available Asks $3.495 Million
The parlor boasts a painted ceiling, elaborate plasterwork including columns and swags, wood paneling, a pier mirror, neo-Classical mantel and parquet floors.

This brownstone co-op at 104 Pierrepont Street in Brooklyn Heights is the ultimate prewar find, if the war you have in mind is the one between the states. The 1858 Italianate brownstone with a dog-leg stoop is listed in the AIA Guide to New York City; as it happens, the building belonged to the family of the guide’s lead author, architect Norval White, who handled the co-op conversion in the 1980s.
The duplex unit contains a grand parlor floor, two bedrooms, 2.5 baths, and plenty of ancillary rooms that could be used for a variety of purposes, including a sunroom and library. Deeded parking is available for purchase.
The parlor boasts a painted ceiling, elaborate plasterwork including columns and swags, wood paneling, a pier mirror, wooden neo-Classical mantel and parquet floors. The rear parlor, used as a dining room, has built-in corner closets with leaded glass doors and arched stained glass tops, as well as a mantel.
The good-size galley kitchen has a six-burner stove, granite counters, white cupboards with glass doors, and white subway tile backsplash. There is a sunroom running the width of the house in the rear, with a stair down to the garden, and another mantel. There is also a powder room on this level.
Downstairs on the garden level is a massive master suite with a full wall of built-in closets, a large ensuite bathroom, and a sitting room that leads to the garden via two sliding doors. A second bedroom has a white marble mantel.
This floor also has a home office, den, and a library with floor-to-ceiling shelves that can accommodate thousands of tomes.
There is also another large bathroom on this level and a laundry room on this level. With 12 closets throughout the home, there is no lack of storage.
The garden is paved with brick and landscaped. Most of the cellar is also included with the unit.
The home is a block away from the shops and restaurants of Montague Street and three blocks from the Promenade. The 2 and 3 trains at Borough Hall and the R train at Court Street are nearby.
Listed by the Doug Bowen/Zia O’Hara Team and the Maroni Team of Douglas Elliman, the home is asking $3.495 million.
[Listing: 104 Pierrepont Street, #1 | Broker: Douglas Elliman] GMAP













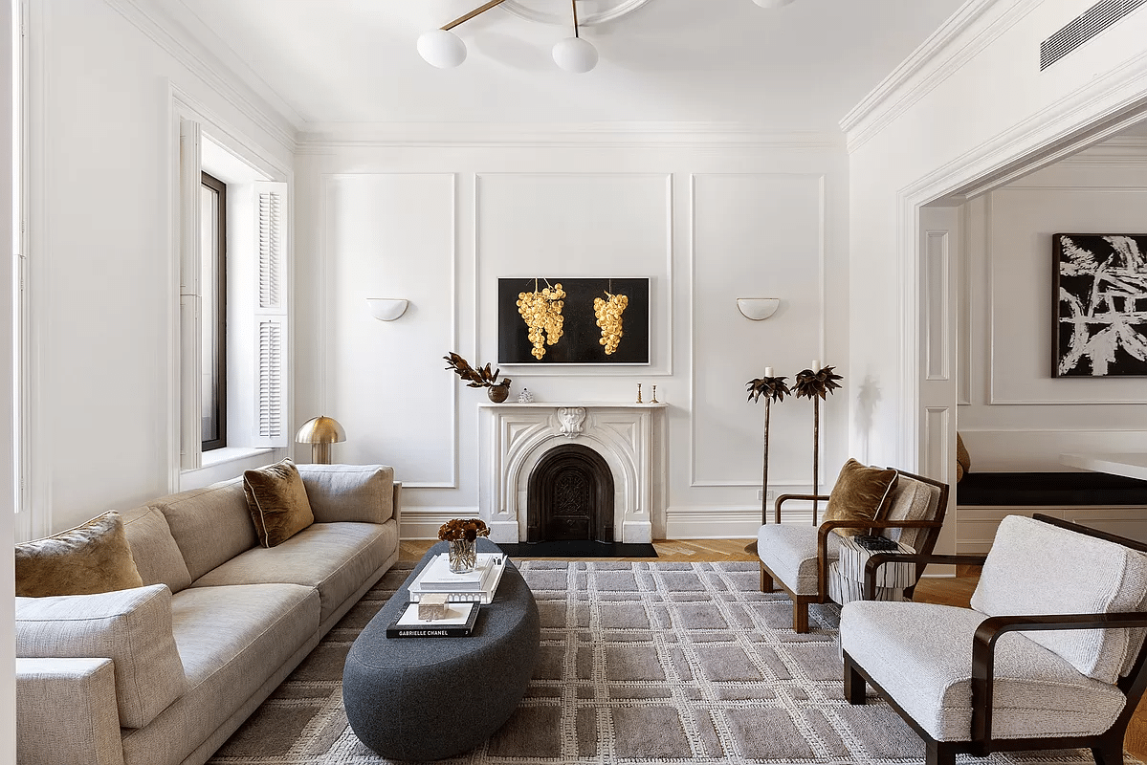
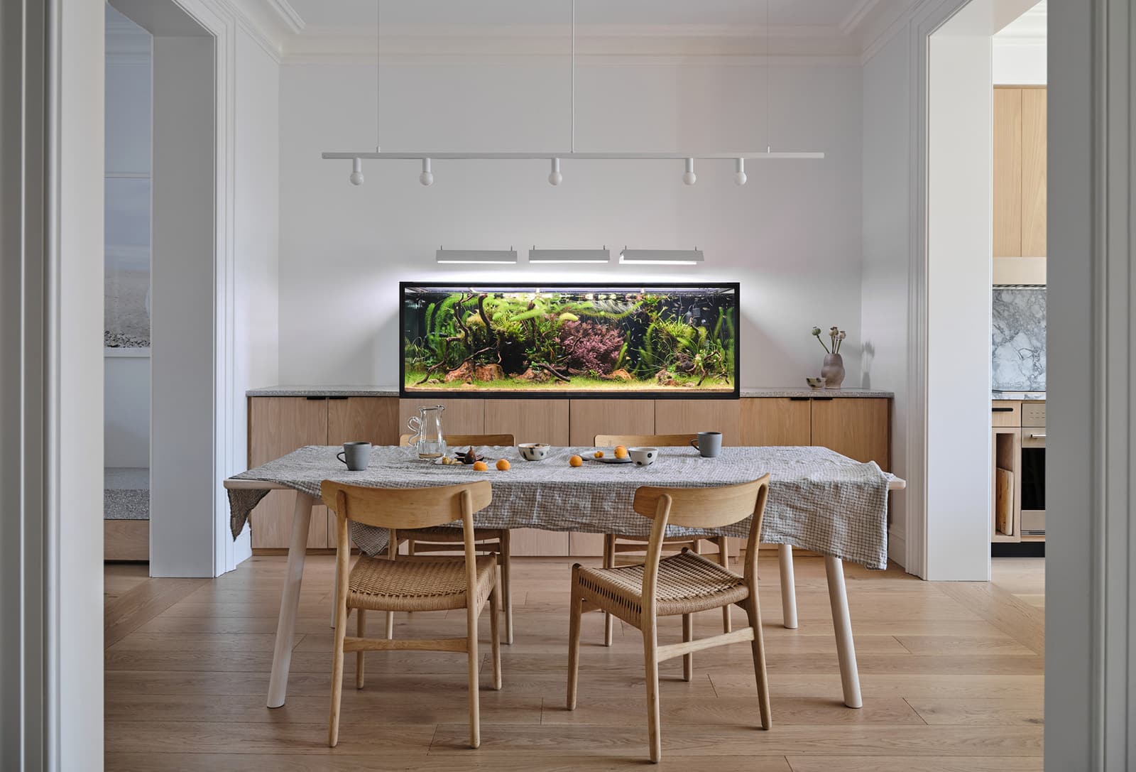
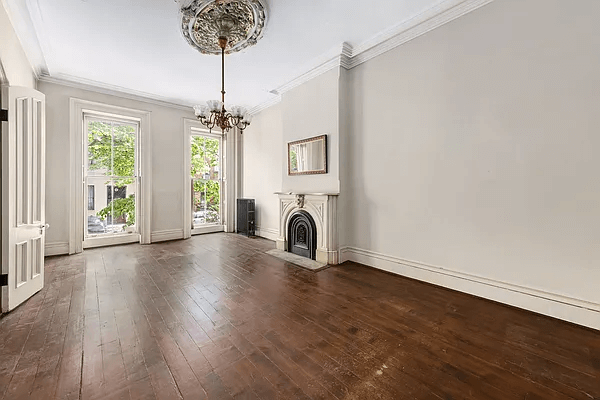
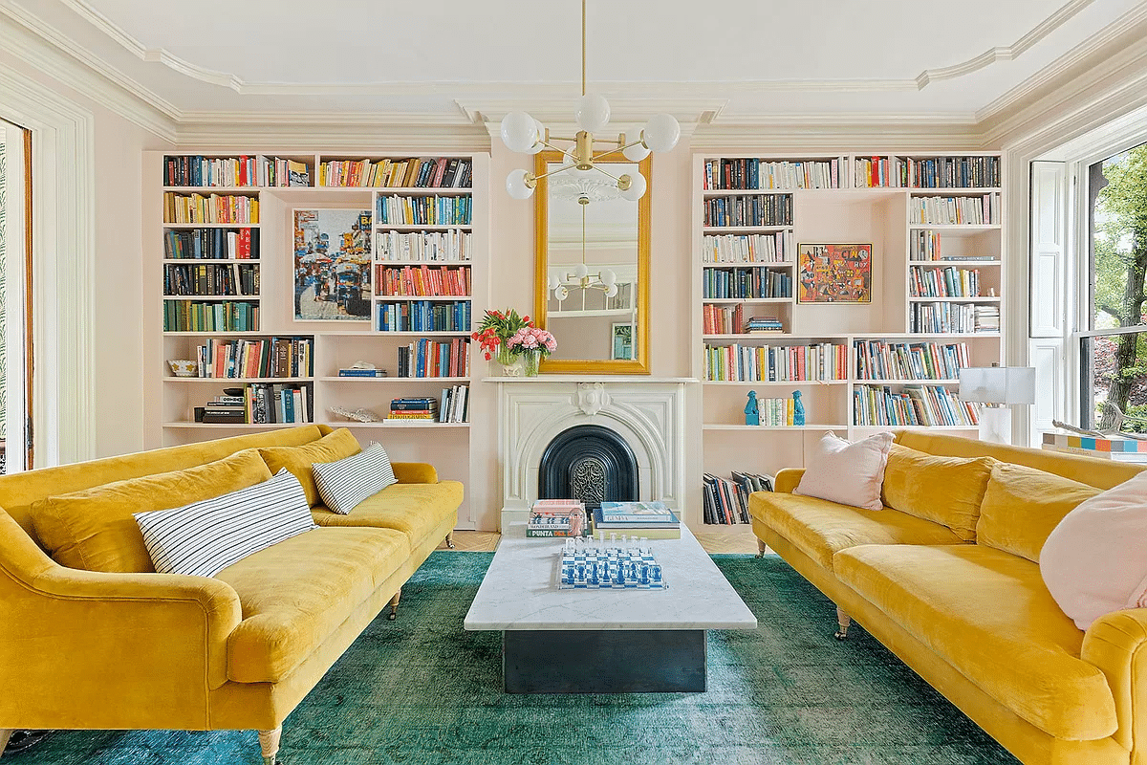
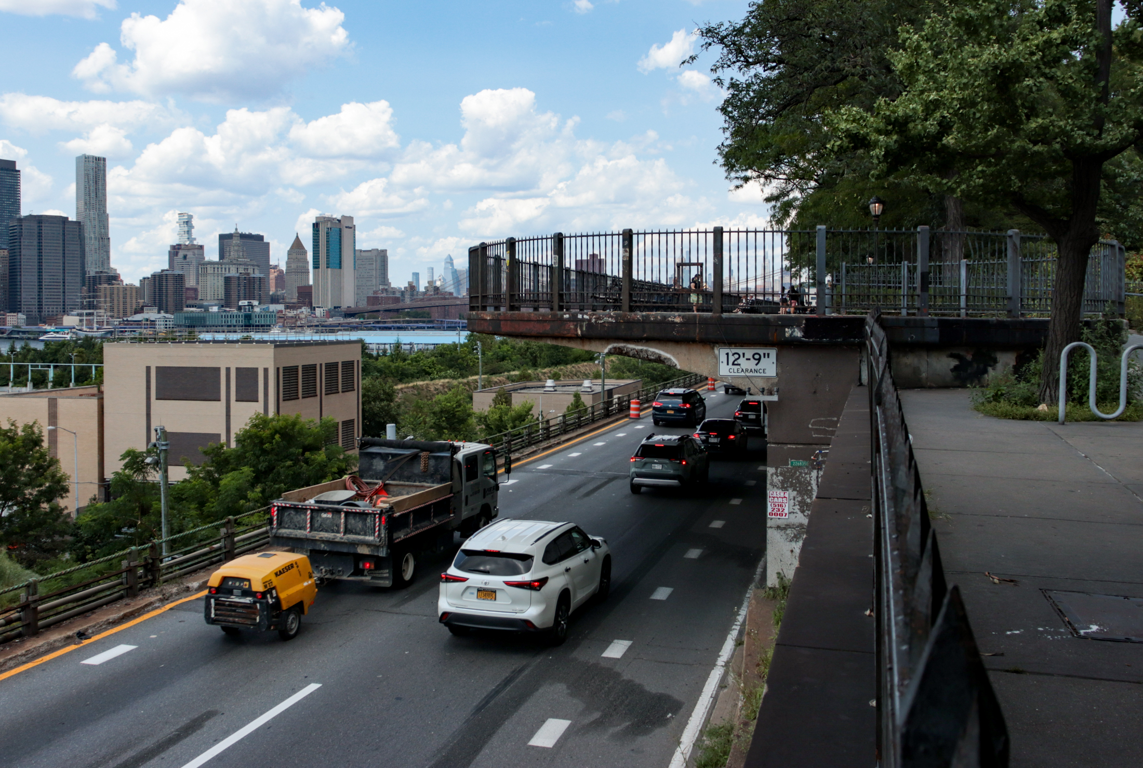



What's Your Take? Leave a Comment