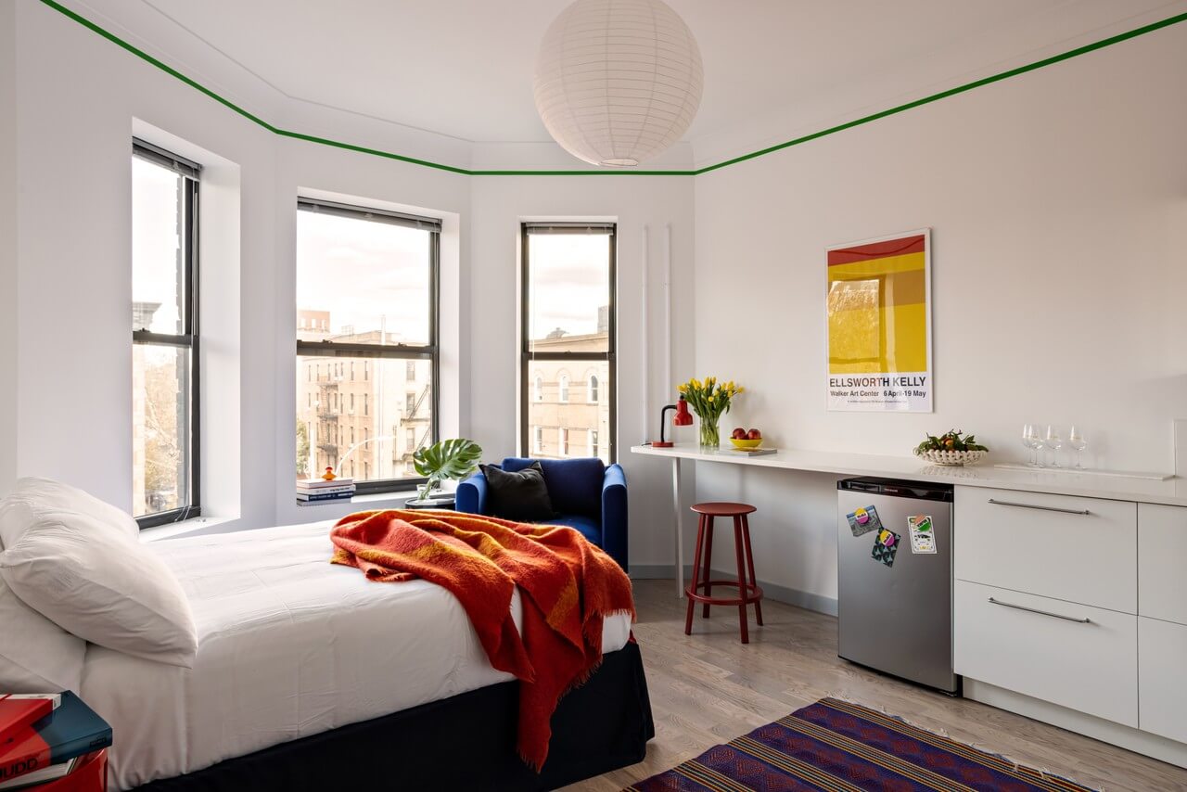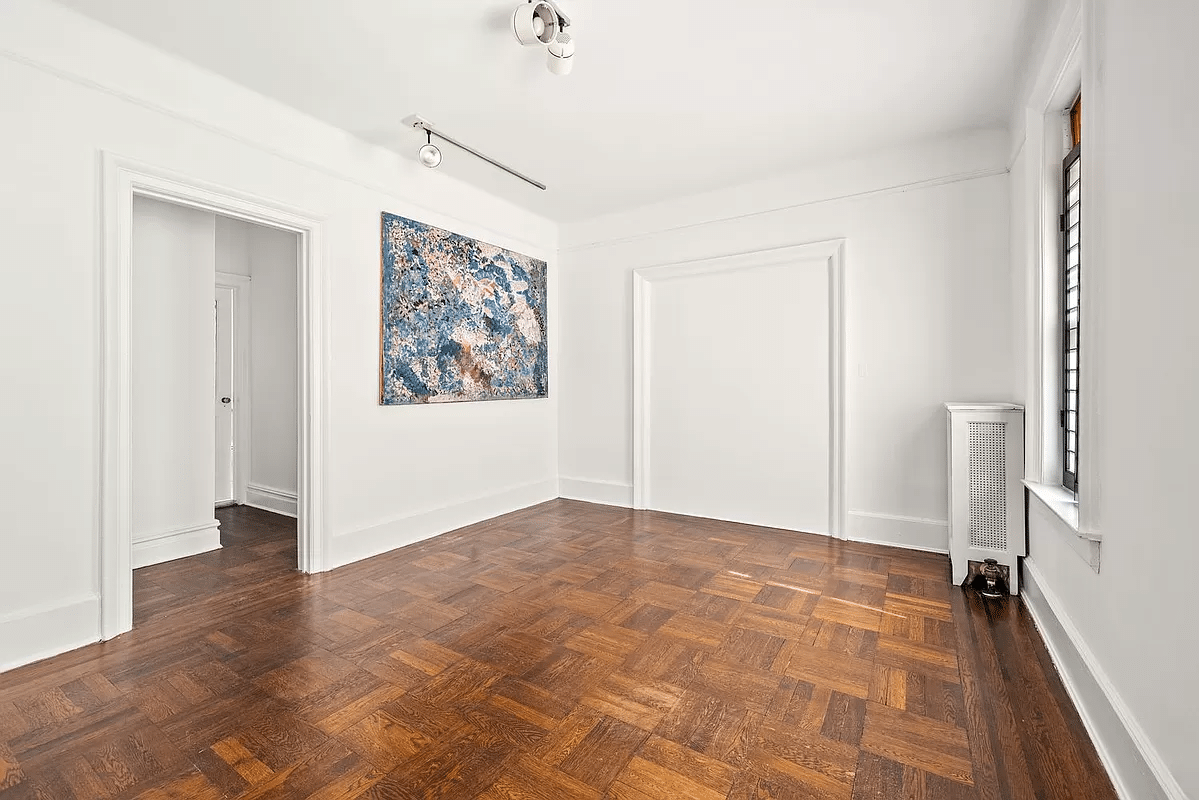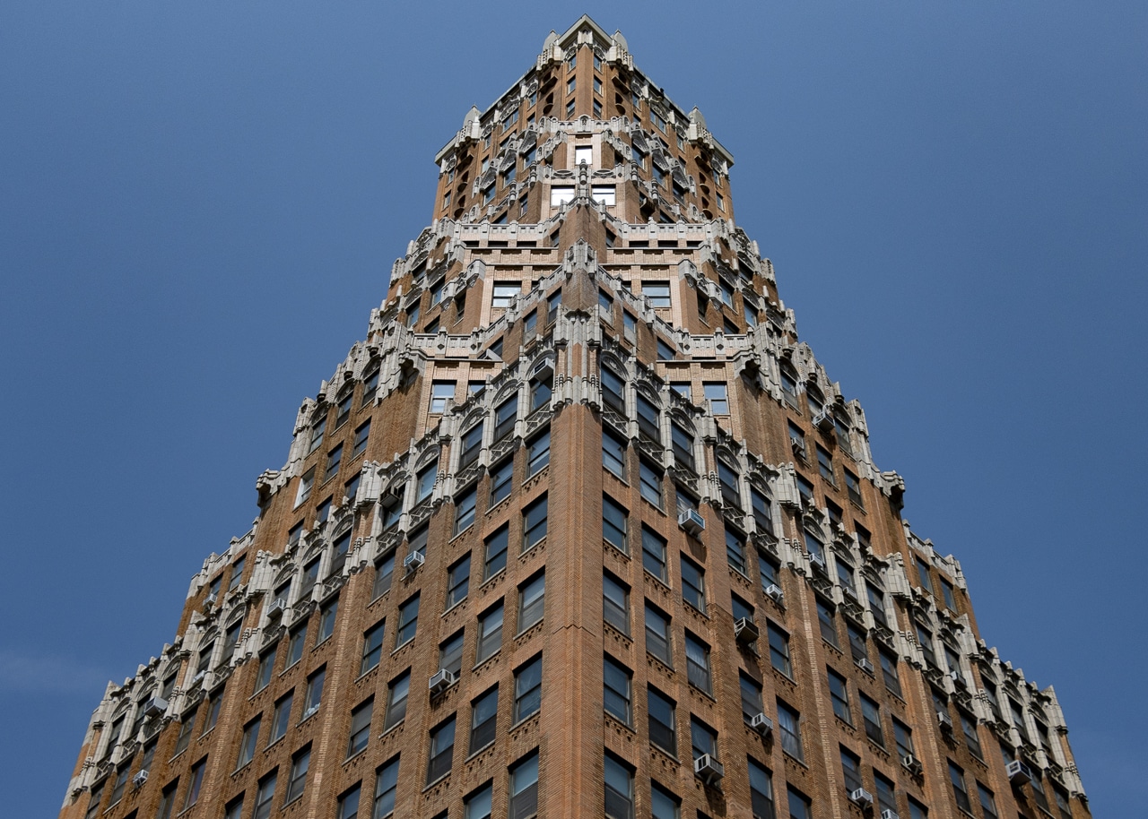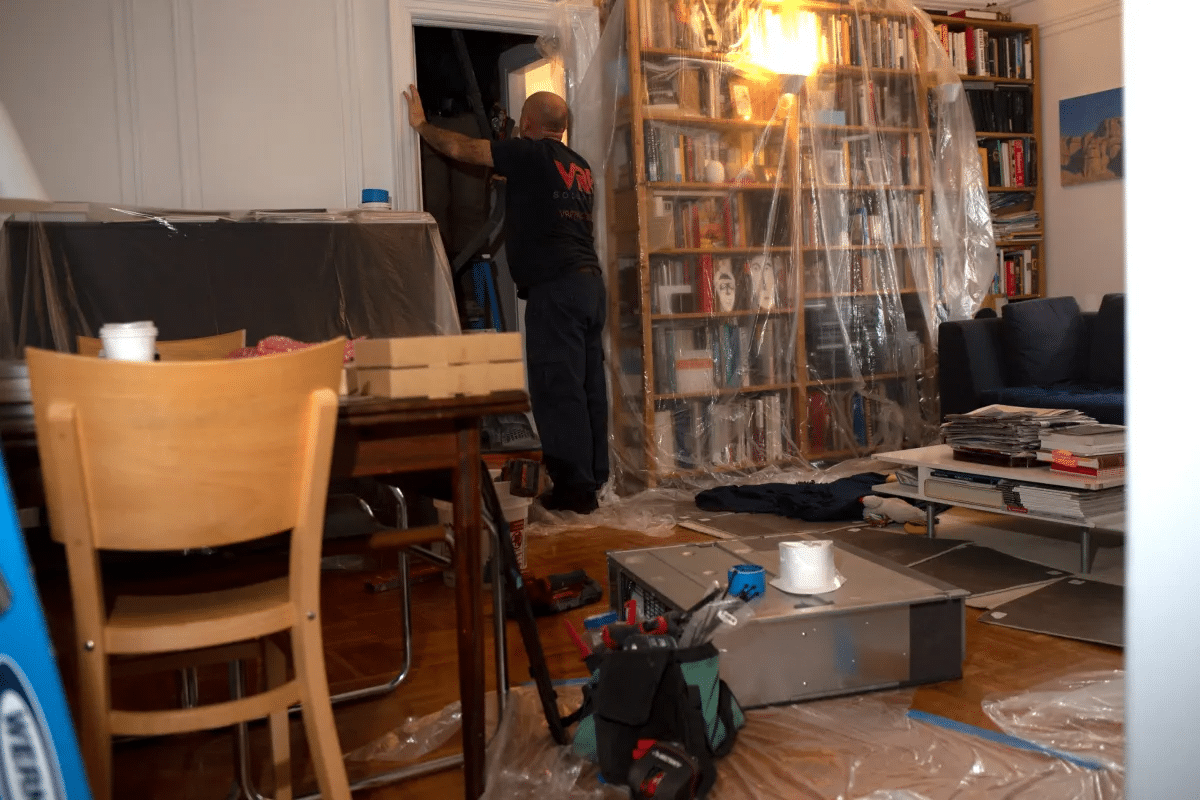House of the Day: 697 Jefferson Avenue
The outside of this fully detached Romanesque Revival-slash-High Gothic brownstone on an extra wide lot is spectacular. Inside, it’s been split up into four units with a painfully ugly renovation that “opened up” the space and replaced baseboards, crown moldings, floors and plaster walls. Admittedly, the renovation did preserve a great deal of the original wood work…

The outside of this fully detached Romanesque Revival-slash-High Gothic brownstone on an extra wide lot is spectacular. Inside, it’s been split up into four units with a painfully ugly renovation that “opened up” the space and replaced baseboards, crown moldings, floors and plaster walls.
Admittedly, the renovation did preserve a great deal of the original wood work and features, including the staircase, doors, window and door surrounds, mantels, wainscot and an adorable niche, but except for the restored exterior, it all looks wrong. Clearly, the flippers were making an effort — and we don’t know exactly what detail remained when they acquired it in May for $1,050,000 — but it’s sad to see what was clearly at one point one of the finest Victorian piles in Bed Stuy gutted.
Do you think it makes sense as an investment property with an ask of $1,849,000?
697 Jefferson Avenue [Elliman] GMAP









The home is actually beautiful I don’t like the exact location since its near the corner store and directly next to a HPD park that looks like it hasn’t been touched in years. As an investment it make sense since the windows on the east side allow for a 3 bedroom conversion with a small living room but perfect for shares and I think in this area with all the goings ons you can average around $900/bedroom. I also think there is a pretty high demand for something like this, I live around the corner on Stuyvesant and Jefferson and young people are constantly asking me if I have apts for rent in my home. I’m not a buyer but this seems like a good buy and hold proposition.
Really Cate… it’s not bad at all someone who buys this will be really happy to move in and rent out the remaining apartments since this place looks like it is in move in condition, it will sell maybe not at full asking price, but someone will buy this!
It’s pretty simple to cover up exposed brick with either plaster or drywall. Not an obstacle for a buyer spending $2 million.
Also creating a lower duplex and using this as a 3 family without changing the C of O is not complicated, right?
I saw this house at the open house last Sunday in my humble opinion it was tastefully done and the layout was very flexible. Actually one of the nicest ones I have seen in awhile.
Haters are ugly! Come on people. Do you have any idea how the interior looked like before the renovations? I don’t, but I have seen others and I also had a chance to see the house from within and not only do I think that it looks great and that the wood restoration work is amazing, I actually find it very smart that they left the space open so it could easily be transformed into 2 and 3 bedrooms, on each floor, all dependent on the buyer’s needs and wants. I think this is a great quality house with a lot of flexible potential for both owners and investors or any combination of the two.
The interior walls actually serve a structural purpose. You need a structural wall running perpendicular to the floor joists (parallel to the side walls) because the 20 foot distance is too wide for a wood joist to span. If you take those walls out, over time the floors are going to sag and you could have more serious structural problems. I seriously doubt these flippers did any structural work to support the floors after they removed the walls.. and your average buyer doesn’t know the difference.
I honestly think it is not about the loft like feel but rather a smart move that enables the buyer to turn the space into whatever they believe is right for herself/ himself. I always expect to do some work on properties I buy in order to adjust it to my personal needs and taste, and I appreciate the fact whoever did the renovations didn’t force anything on me. We all know some of the original interior walls in 100 years old brownstones are placed in unreasonable locations… I would have been fiercely critical if the original details were ignored but we all agree that this is not the case in this house.
Haters are ugly! Come on people. Do you have any idea how the interior looked like before the renovations? I don’t, but I have seen others and I also had a chance to see the house from within and not only do I think that it looks great and that the wood restoration work is amazing, I actually find it very smart that they left the space open so it could easily be transformed into 2 and 3 bedrooms, on each floor, all dependent on the buyer’s needs and wants. I think this is a great quality house with a lot of flexible potential for both owners and investors or any combination of the two.
I think it’s a pretty cheap renovation — they put in aluminum windows, and then there are those mirrored panels over the windows where there used to be a glass transom. The exposed brick looks nice but it has almost zero value as insulation during the winter. And look at where the doorknobs are on the doors — its like they just drilled new holes in the old doors so the handles are 12 inches higher than they should be. It just looks like they cut a lot of corners everywhere. I guess it doesn’t matter if its just a rental but I wouldn’t spend big bucks to buy it.