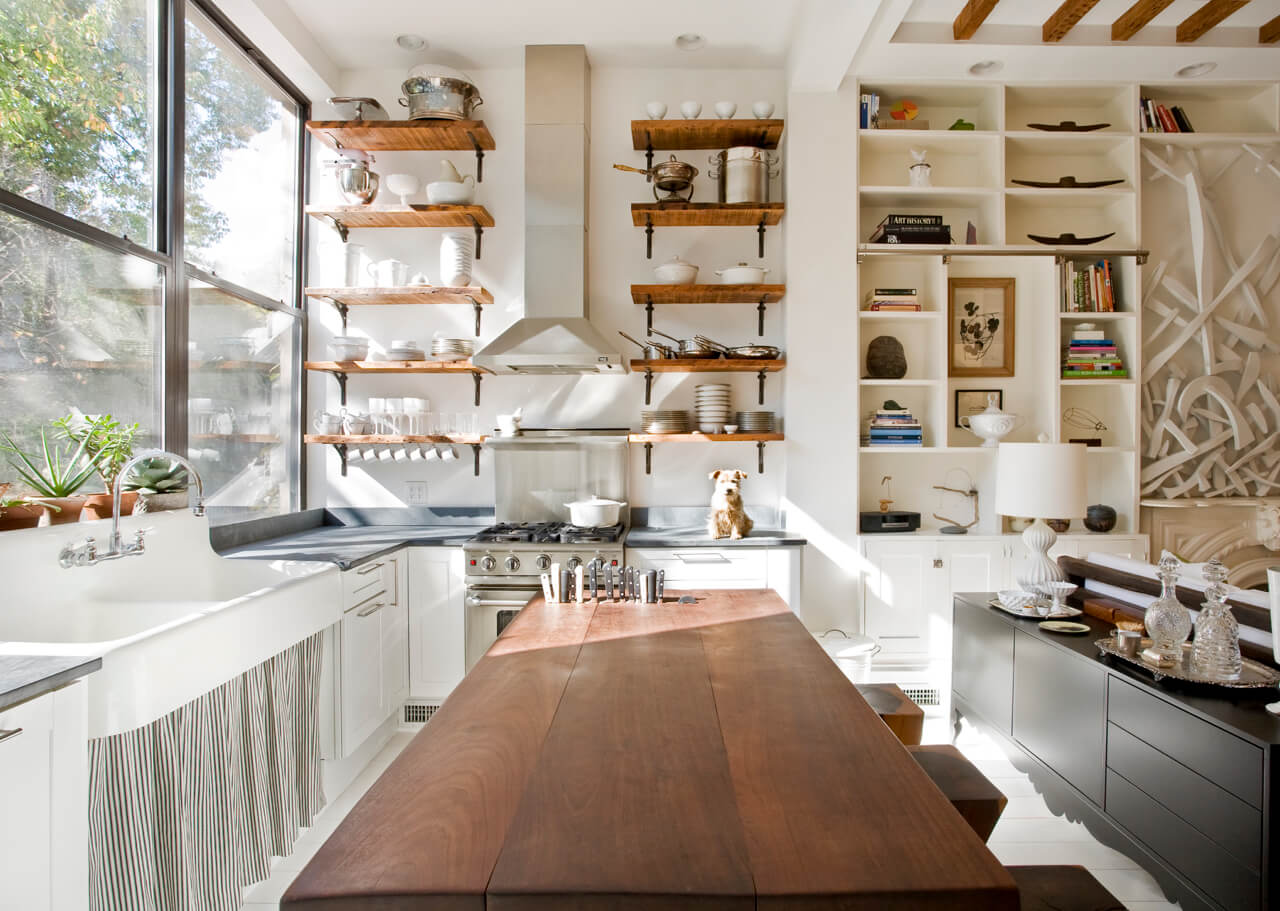'Blowing Out the Back' Brings Light Into Dark Brooklyn Row House Interiors
Adding a rear wall of windows is often the first move architects recommend to turn a dark, cavernous row house into a bright and airy living space.

Photo via The Brooklyn Home Company
If you’re fixing up a Brooklyn brownstone and want to get the biggest bang for your renovation buck, the first thing many architects will recommend is opening up the back wall.
Opening up the rear of the house — or “blowing out the back” in architect lingo — transforms the way a brownstone feels. A wall of windows on the parlor or garden level (or both!) can turn a dark, cavernous room into a bright and airy living space, and marries 19th century architecture with modern design.

“We love it and clients seem to love it,” said architect Drew Lang. “We get a lot of calls just for this and it kind of makes sense. A lot of people call and they just want to renovate the one room. I think it’s quite telling — people realize the degree of impact that it makes in their everyday life. It’s a phenomenon and I think we’ll keep seeing more of it.”
There are many ways to open up the back. If the kitchen is in the back of the parlor level, an architect might place a wall of counter-height windows over lower cabinets. Sometimes, floor-to-ceiling accordion doors open up the room entirely to the outside. Or a window might span multiple stories, requiring several additional support beams.
Windows might be standard aluminum clad, more cost-effective commercial storefront windows, or the priciest option, steel.

Lang likes to replace the whole back wall with a floor-to-ceiling steel window because it has the thinnest profile. But that kind of transformation doesn’t come cheap. The cost starts at $75,000, Lang said. And that won’t even buy you a high-quality steel window that is thermally broken, meaning there is a barrier between the inside and outside layer of steel.
Lang’s estimate includes demolition, structural work and the cost of the window.
“It’s a very big deal to do it,” Lang said. “But it makes an enormous impact on the house in terms of the transmission of light through the house and the feeling of the spaces within.”

Architect Alexandra Barker said clients almost always want to open up the back wall if they’re doing a large renovation. She budgets $25,000 to $30,000 to blow out the back — at least $9,000 for basic aluminum-clad windows, $5,000 for demolition, $5,000 for new masonry and $5,000 to $7,000 for a new steel lintel to support the opening.
A wall of rear windows often includes a door that opens onto a rear deck, an additional cost. Engineer and architect fees are also not included in that price.

“I like to do it because you really want to figure out ways to bring light in,” Barker said. “Usually people start with the parlor floor because that is the level where people want the space to be the most interconnected.”
Bill Caleo, a partner at The Brooklyn Home Company, a home builder, said he blows out the back every time he does a gut renovation of a single- or two-family house.

“It totally changes the dynamic of the tunnel-like typical brownstone and turns it into a light-filled beautiful home,” Caleo said. “We try to do it whenever we can unless there’s ridiculous detail to prevent that and we don’t want to threaten ruining it.”
The scope of the renovation often dictates the height of the back opening. In the case of a two-story rear addition, Caleo said, it is easy to integrate a double-height wall of windows because the structure is being built from scratch. Sometimes a large kitchen island makes up for lost counter space if the back of the parlor-level kitchen has a wall of floor-to-ceiling windows.

The opening is on the parlor level 95 percent of the time, he said.
“We use that moment when you have a big open living and kitchen floor plan and you want to bring in as much light as possible and you want to show that little plot of backyard from that window,” Caleo said. “You want to utilize every inch of that earth you’re buying. You want to see it, you want to feel it, you want to see your kids playing in the backyard, you want to see that cedar fence that you built.”
Related Stories
- See How 16 Designers Pulled Out All the Stops to Decorate a Brownstone for the Heights Showhouse
- Brooklyn Makers Meet Rising Demand for Custom Live Edge Furniture
- Designer Battles Termites and Neglect to Renovate Narrow Carroll Gardens Home
Email tips@brownstoner.com with further comments, questions or tips. Follow Brownstoner on Twitter and Instagram, and like us on Facebook.









What's Your Take? Leave a Comment