The Insider: Prospect Heights Prewar Apartment Revamped With Bold Color
A new yellow kitchen incorporating concrete, bamboo and ceramic tile makes a sprawling prewar apartment much more in tune with contemporary living.

There’s nothing like a yellow kitchen to brighten one’s mood, regardless of the weather. This one, in a spacious prewar apartment on Eastern Parkway, was the result of a renovation by South Slope-based firm Braude Pankiewicz Architects.
“We redesigned the apartment’s public spaces, opened up the living and dining to make one great room, did the new kitchen and new bathrooms and reconfigured closets,” Talia Braude said. “It made the apartment much more in tune with contemporary living.”
The kitchen is the showpiece, with its yellow tiled backsplash and matching lacquered cabinetry, complemented by elements of concrete and bamboo.
The architects took down the non-load-bearing walls which had divided the living room, dining and kitchen areas, creating one grand space with five windows overlooking Prospect Park.
The new kitchen is located more or less where the old one had been. Alongside the kitchen is a long, hall-like pantry where the fridge and wall ovens are located.
They kept the existing oak parquet floor in the living and dining rooms and laid new bamboo flooring in the kitchen and pantry areas. The existing ceiling beams remain.
The cabinetry was custom-made of lacquered MDF (medium density fiberboard), with integrated handles, by the general contractor’s millworker.
Concrete countertops came from Get Real Surfaces. The raised breakfast bar is bamboo, sourced from Plyboo.
The gray base cabinets have the same design as the uppers. “We thought gray would be a nice balance with the concrete and stainless steel,” Braude said.
The discovery of these tiles from Heath Ceramics was the jumping-off point for the kitchen’s yellow color scheme. “The owner likes bold colors,” said Braude. “We considered about 10 other versions.”
The pot filler faucet from Elkay, in the tile wall above the Wolf cooktop, allows one to fill a large pot with water while cooking, without having to go to the sink.
Braude Pankiewicz made extensive use of bamboo for new flooring, doors and other features.
There’s a guest room (originally a maid’s room) with a full bath behind the frosted glass door.
The refrigerator, wall ovens and pantry storage are located in the long hall to the left.
The center island has work and eating surfaces of two different materials at two different levels.
The guest bath continues the materials palette used in the kitchen, with a vanity top composed of the same concrete and bamboo.
The patterned tiles came from Heath Ceramics.
Mosaic tiles from Mosaic House were used to create the polka dot shower in the children’s bath. It has a linear drain from Infinity.
All bathroom fixtures throughout the apartment were sourced from AF Supply.
[Photos by Cameron Blaylock]
Check out the ‘The Insider’ mini-site: brownstoner.com/the-insider
The Insider is Brownstoner’s weekly in-depth look at a notable interior design/renovation project, by design journalist Cara Greenberg. Find it here every Thursday morning. Got a project to propose for The Insider? Contact Cara at caramia447 [at] gmail [dot] com.
Related Stories
- The Insider: Brownstoner’s in-Depth Look at Notable Interior Design and Renovation Projects
- The Insider: Architects Mix Old and New in PLG Limestone
- The Insider: Exposed Beams Add Loft-Like Character to Sunset Park Townhouse









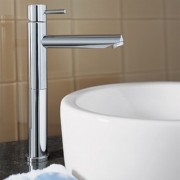

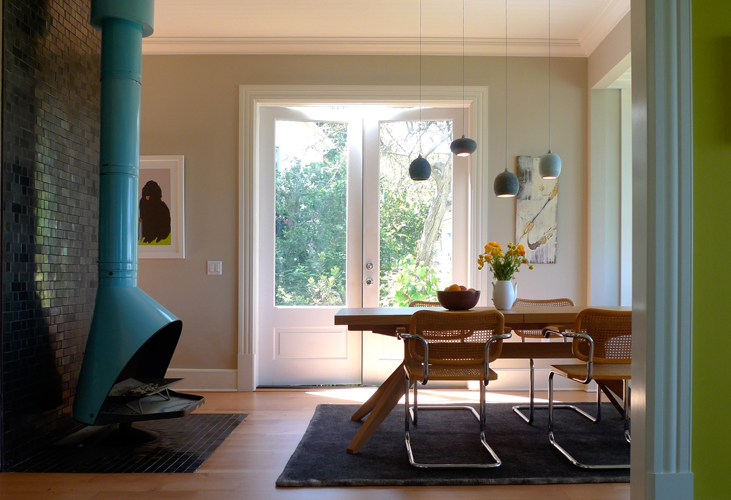
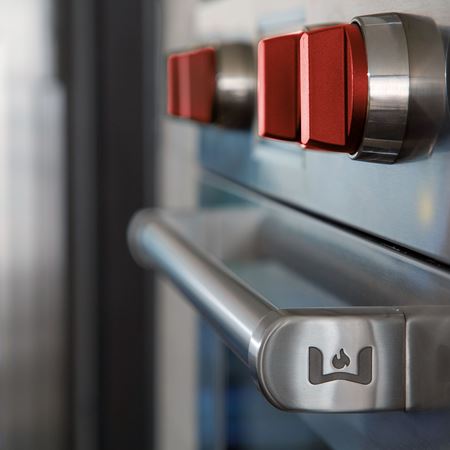

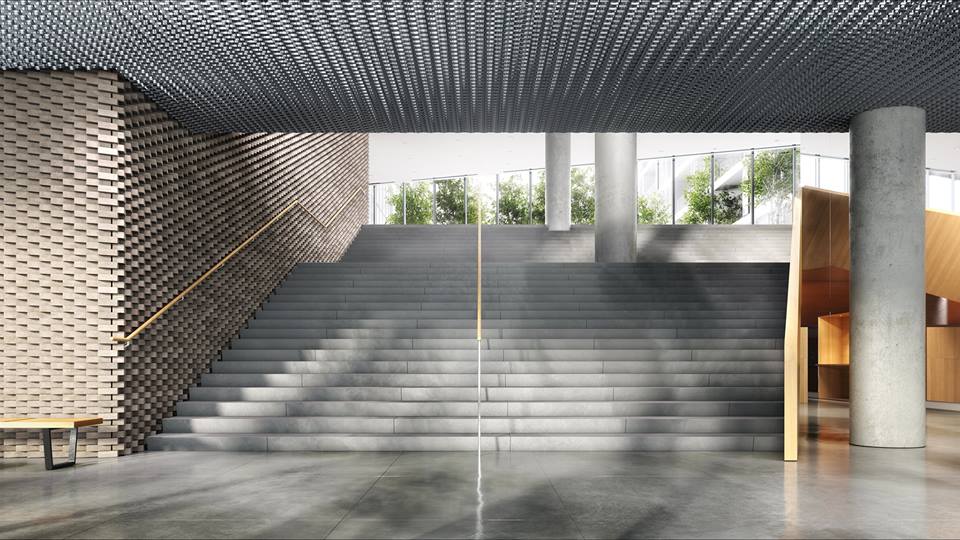
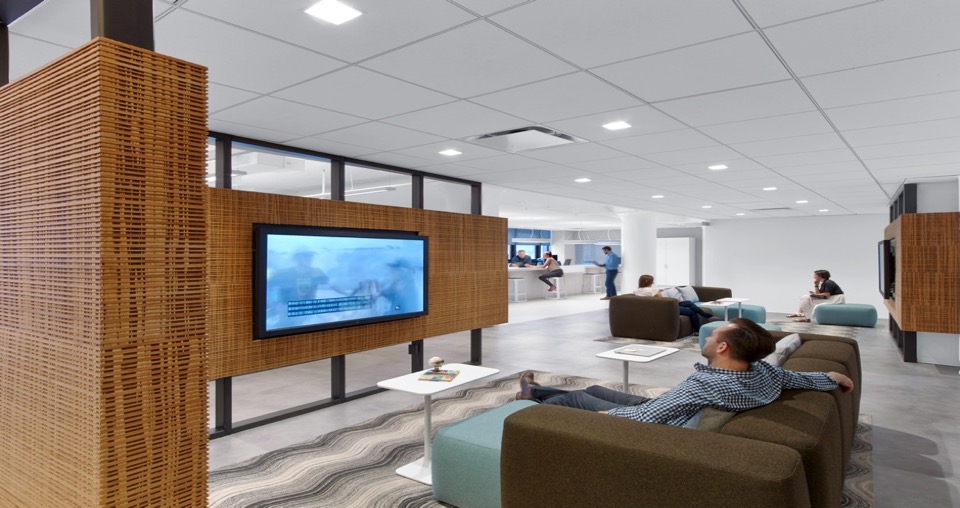
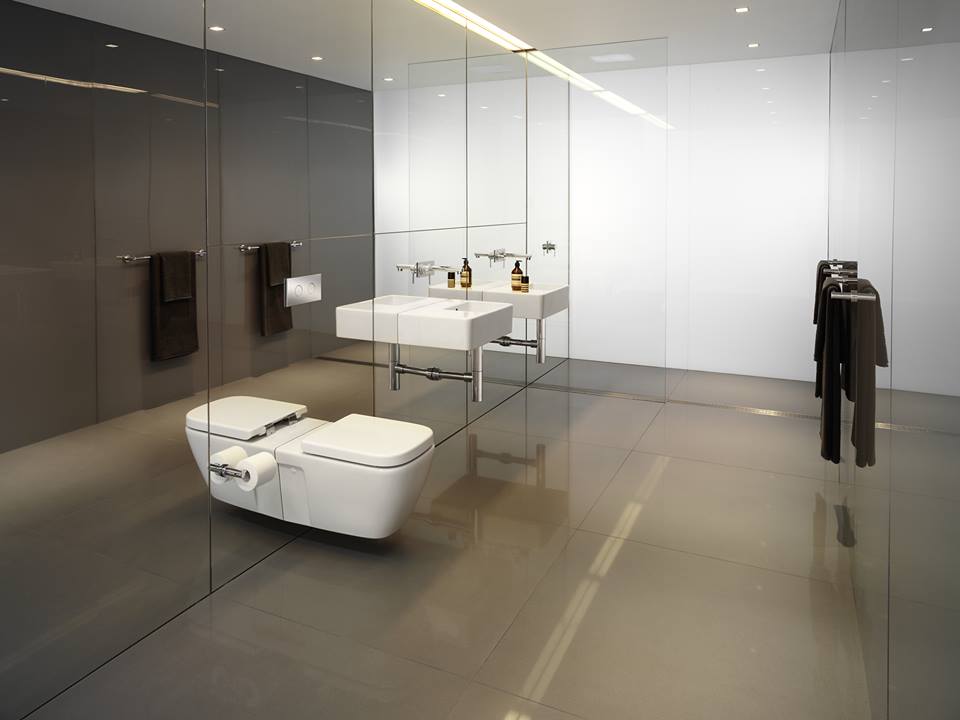
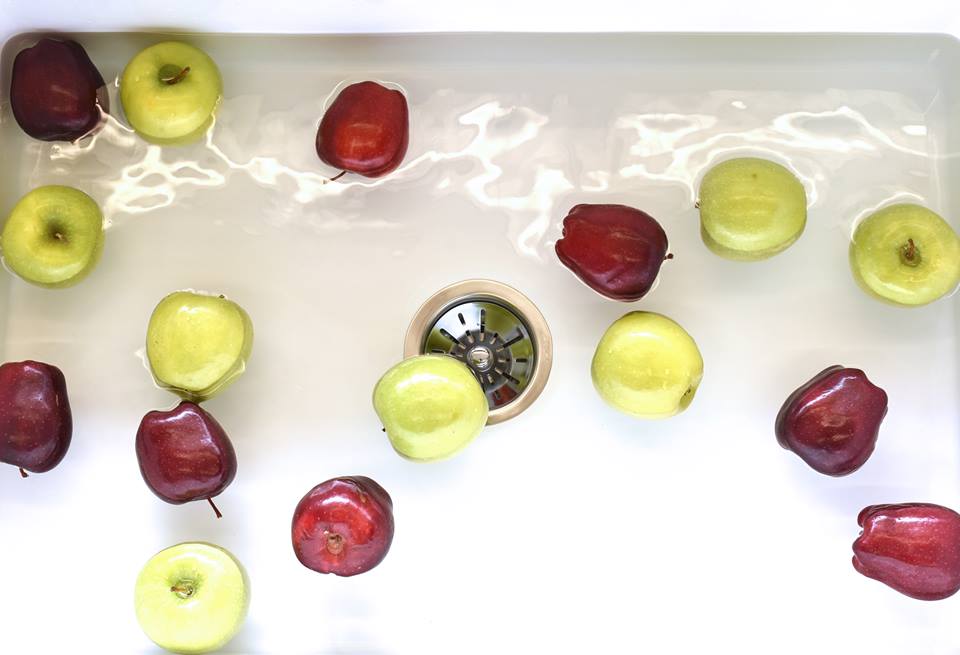
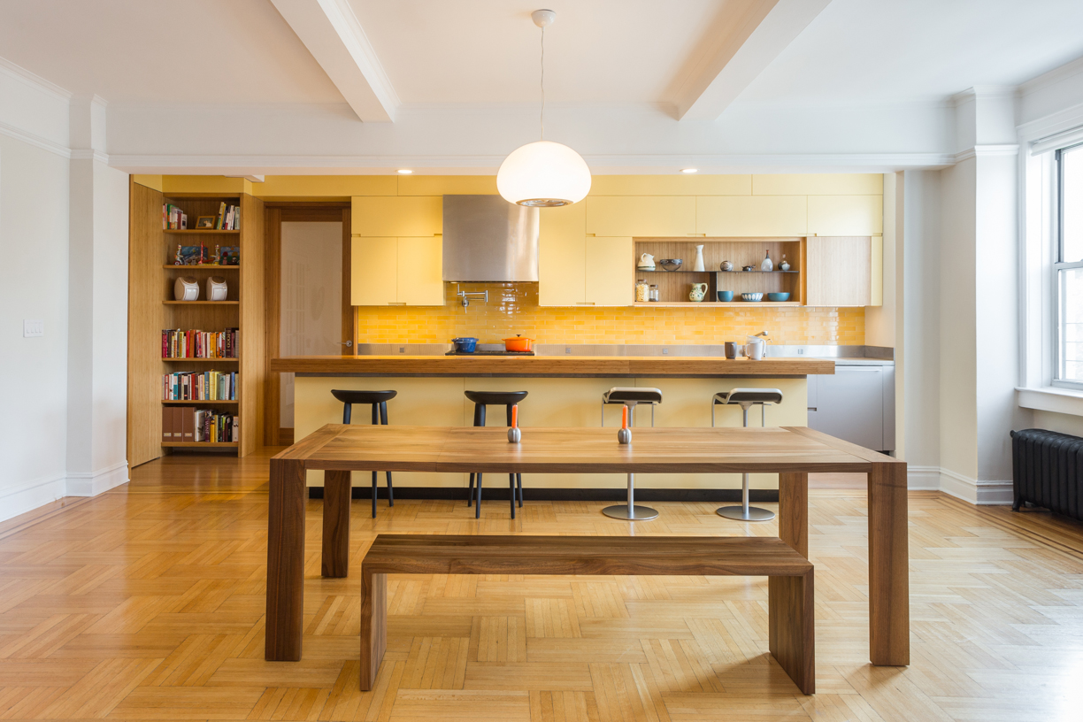








What's Your Take? Leave a Comment