Architecture 101: The Alhambra Apartments
Photo from archive of the NYC-Architecture.com Completed in 1890 by local architect Montrose W. Morris, the Romanesque Revival design of the Alhambra Apartments is a strong reminder of the former grandeur of Bedford Stuyvesant. Occupying a 70’x200′ lot on the corner of Macon and Halsey, the original layout included six apartments to a floor. According…

Photo from archive of the NYC-Architecture.com
Completed in 1890 by local architect Montrose W. Morris, the Romanesque Revival design of the Alhambra Apartments is a strong reminder of the former grandeur of Bedford Stuyvesant. Occupying a 70’x200′ lot on the corner of Macon and Halsey, the original layout included six apartments to a floor. According to historian Francis Morrone, the standard of living there was quite high: each apartment had eight or nine rooms and the common courtyard included a croquet lawn and tennis court. The roofline is particularly notable for its conical corner towers, gabled dormers and high chimneys. (Be sure to check out the many photographs of architectural details at NYC-Architecture.com.) After a fire in 1994, the property sat vacant until it was restored by Andersen Associates in 1998. We’d be curious to know whether it is currently a rental building or a condo.
Morrone’s Books [Francis Morrone]

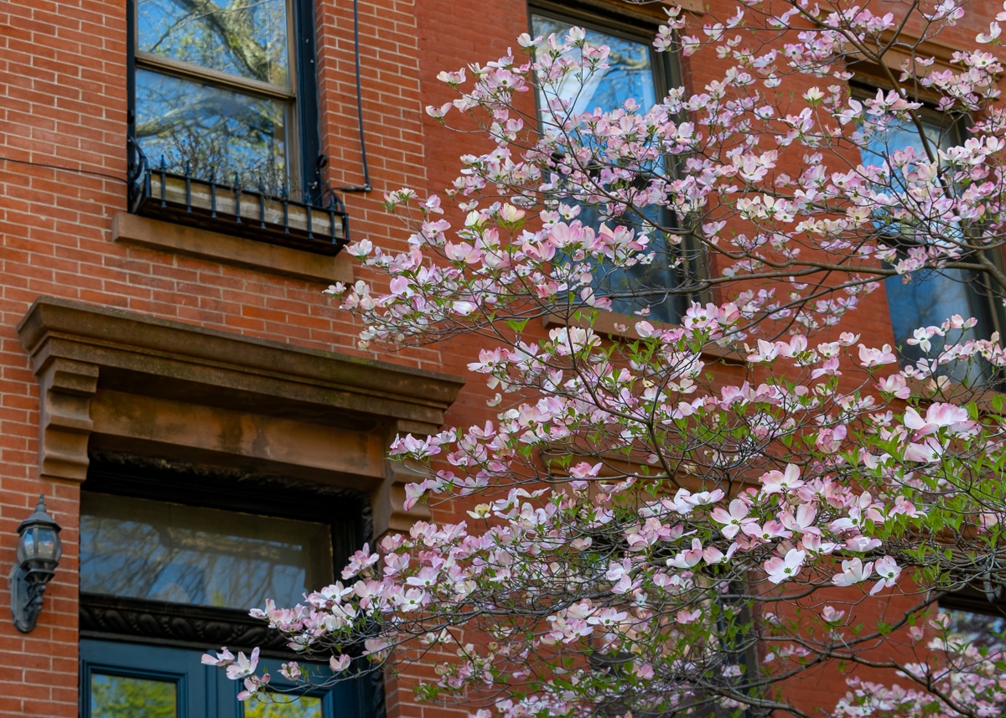
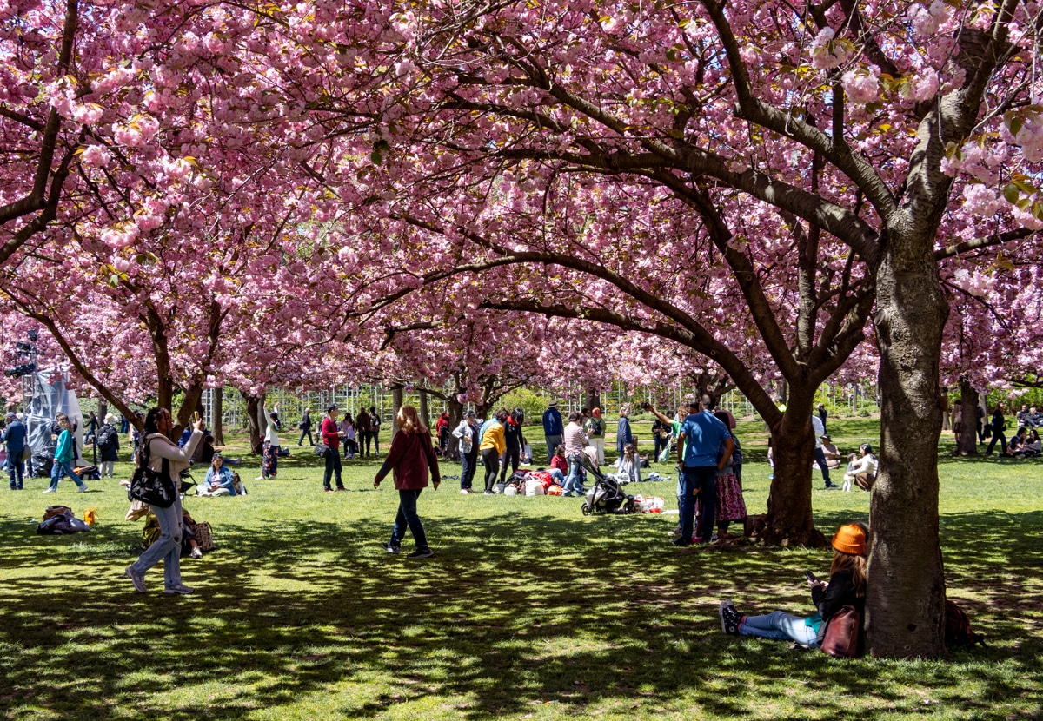
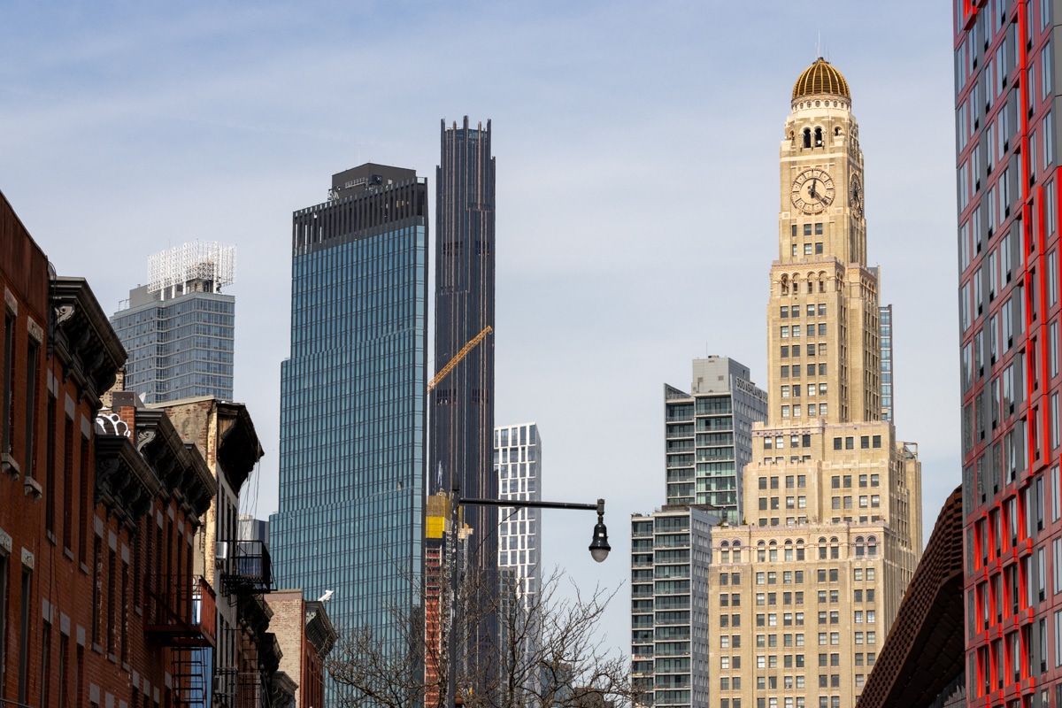
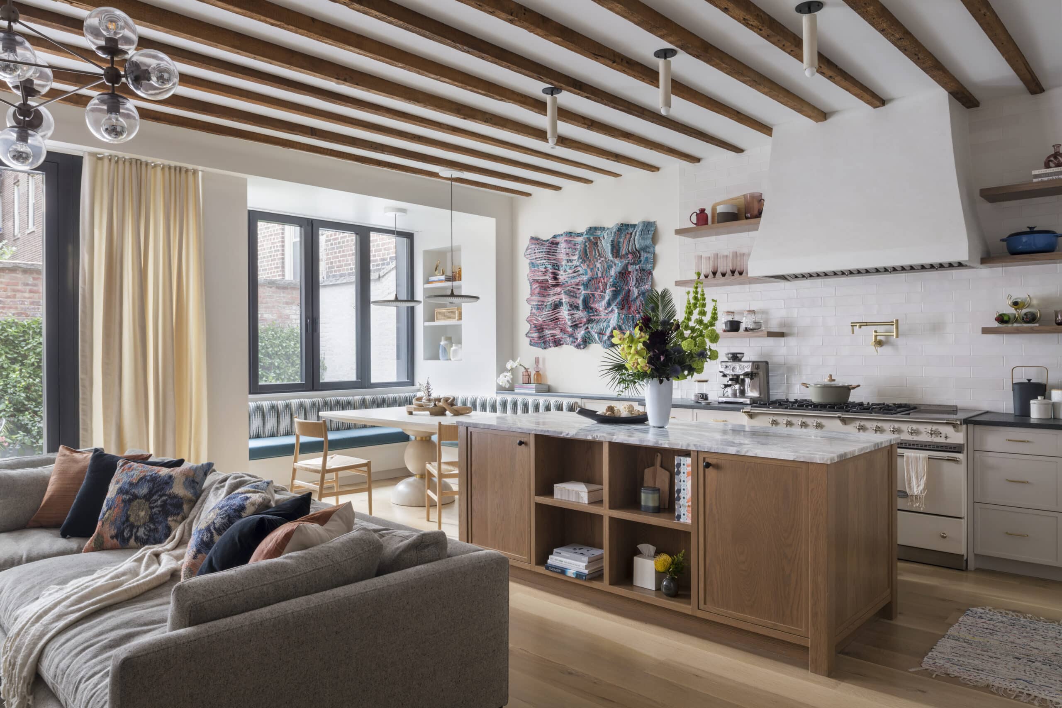


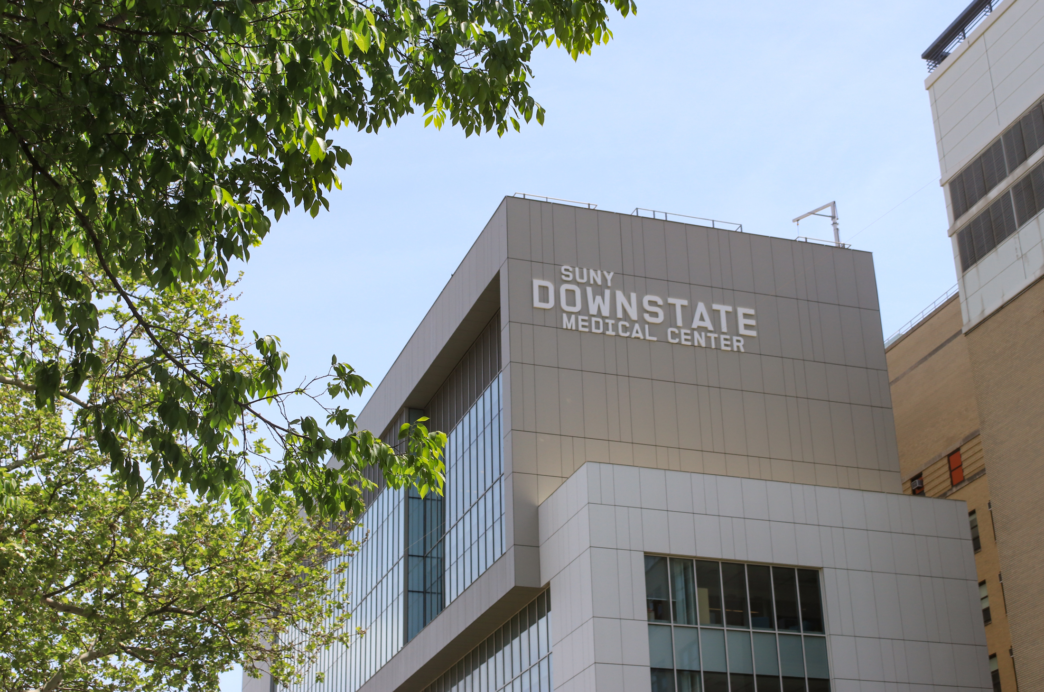

Re: Architecture 101: The Alhambra Apartments:
To satisfy your curosity, the apartments were restored and are now low-moderate income apartments. Restored beautifully but now rent space underneath to a bunch of cheap stores nothing like the grandeur you mention it used to have. A friend of mines lives there. I’ve never visited his apartment but I’m sure he can make it available to you to view if you’d like.
Re: Architecture 101: The Alhambra Apartments:
To satisfy your curosity, the apartments were restored and are now low-moderate income apartments. Restored beautifully but now rent space underneath to a bunch of cheap stores nothing like the grandeur you mention it used to have. A friend of mines lives there. I’ve never visited his apartment but I’m sure he can make it available to you to view if you’d like.
Now here is an answer to building housing projects!
In the 50s and 60s they would have torn the block down and put up a prison like architecture housing project.
Bravo. This is a masterpiece.
There’s a ton about him in Morrone’s book.
How can I find out more about Montrose W Morris. I believe he is the architect of the houes I just bought on Prospect Park West ?
its rental from what I read
http://www.anderassoc.com/portfolio/alhambra.shtml