The Insider: Hot Color Warms Up a Kid-Friendly Carroll Gardens Brownstone
It was a lucky score: an 1890s brownstone in Carroll Gardens with an exceptionally long (70 feet) parlor floor and a load of well-preserved detail. The new homeowners came to Brooklyn-based architect Kim Hoyt for help creating an owners’ duplex out of two separate flats, as well as a new kitchen at the rear of the…

It was a lucky score: an 1890s brownstone in Carroll Gardens with an exceptionally long (70 feet) parlor floor and a load of well-preserved detail. The new homeowners came to Brooklyn-based architect Kim Hoyt for help creating an owners’ duplex out of two separate flats, as well as a new kitchen at the rear of the parlor floor.
The clients also came with some very clear ideas about décor. They wanted to use intense colors and lots of vintage and salvaged material. They even had a wallpaper pattern picked out for the kitchen: a bold blue floral, called Raphael, from the Swedish company Sandberg.
Working with Larry Curato of Downtown Renovations, Hoyt, who is also a landscape architect, created a new arched opening between the front parlor and the hall, where stairs lead to bedrooms below, and designed a kitchen with custom cabinetry, soapstone counters and even a play loft for the couple’s two children.
The existing floors in the front parlor and dining room were kept and sanded, and the paint-caked original shutters stripped by hand. “We decided to keep the window moldings and pier mirrors white,” Hoyt said, “using the hot colors to frame them.”
The long parlor floor comprises three discrete rooms: the front parlor/living room, a dining room in the middle, and the new kitchen at the rear, overlooking the garden. Hoyt chose low-voltage tension cable lighting so as not to compromise the ceiling’s elaborate plasterwork.
The homeowners wanted dark navy for the dining room walls as a contrast to the yellow walls of the front parlor. The metal chandelier over the table was found on Craigslist and painted white. The vintage table came from Olde Good Things.
The kitchen is in an existing extension. Hoyt gutted it and started anew. New floors are made of reclaimed vintage pine from The Hudson Company. Salvaged pine doors in the passageway from the dining room were found at BIG Reuse in need of stripping; there’s a powder room on one side, storage on the other.
White-painted custom cabinets with a soapstone counter were designed by Hoyt and built by Vipond Fine Woodworking in Red Hook. A reclaimed butcher block counter sits on the center island. The stove is an Aga Legacy; shelf brackets are from Urban Archaeology.
The ladder leads to a small play area about 7 feet high. “We snuck a powder room beneath and didn’t need a high ceiling there,” Hoyt said. The custom railing was executed by Brooklyn-based Object Metal.
The statement wallpaper plays off the blue walls of the dining room and “makes the kitchen feel garden-like,” the architect said.
The Insider is Brownstoner’s in-depth look at a notable interior design/renovation project, by design journalist Cara Greenberg. The stories are original to Brownstoner; the photos may have been published before. Got a project to propose for The Insider? Please contact Cara at caramia447 at gmail dot com.
[Photos: Dan Wonderly]
Businesses Mentioned Above
Related Stories
The Insider: “Blasts of Color” Make a Cheery Family Home in Fort Greene
The Insider: Rethinking a Carroll Gardens Brownstone From the Ground Up
Product Designer Blends Historic Detail and Modern Furnishings in Carroll Gardens






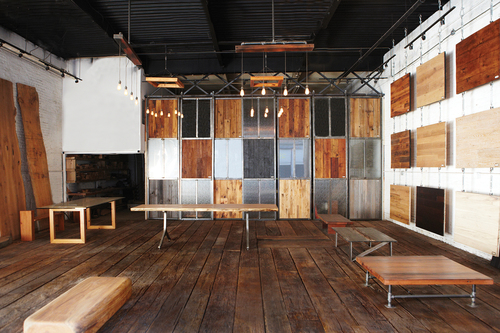

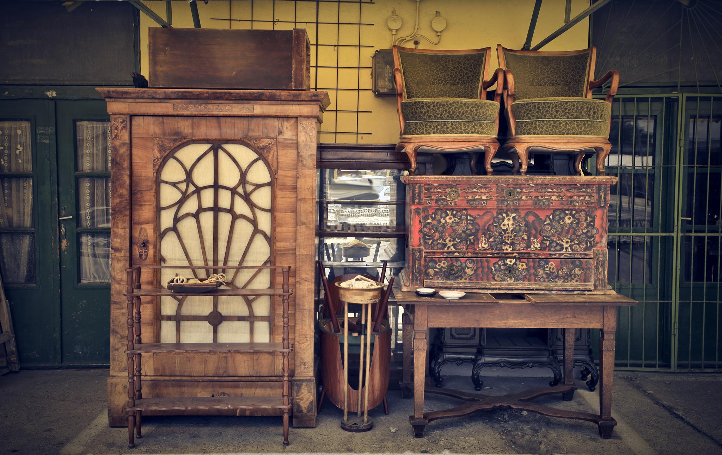
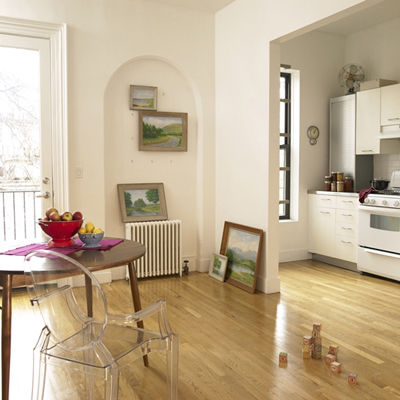
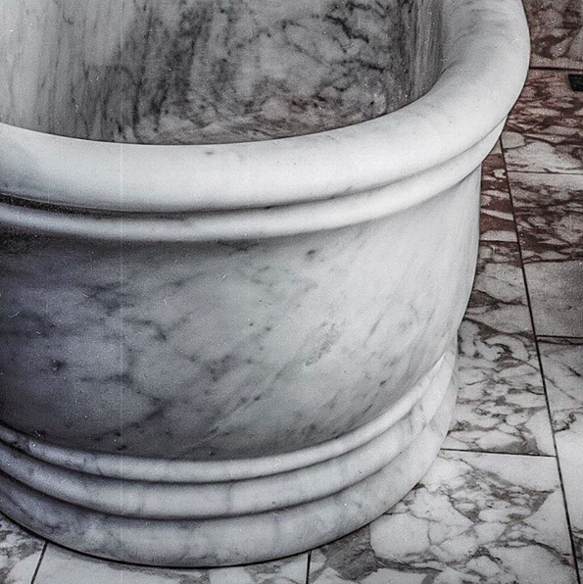
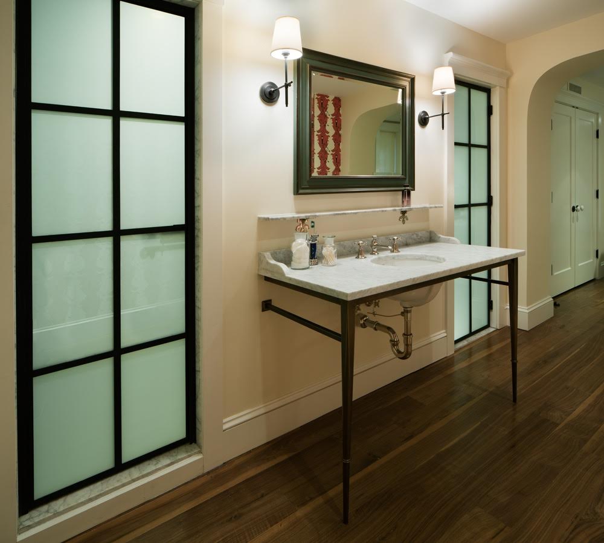
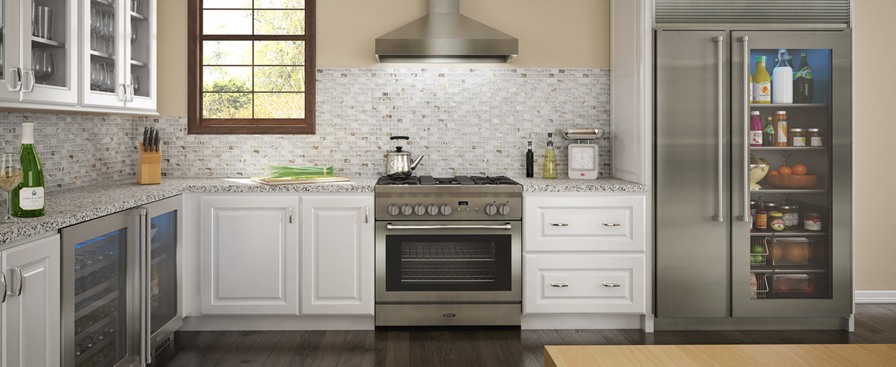
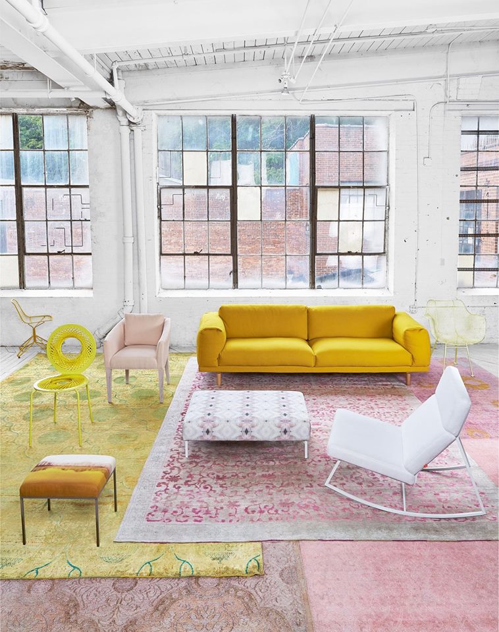
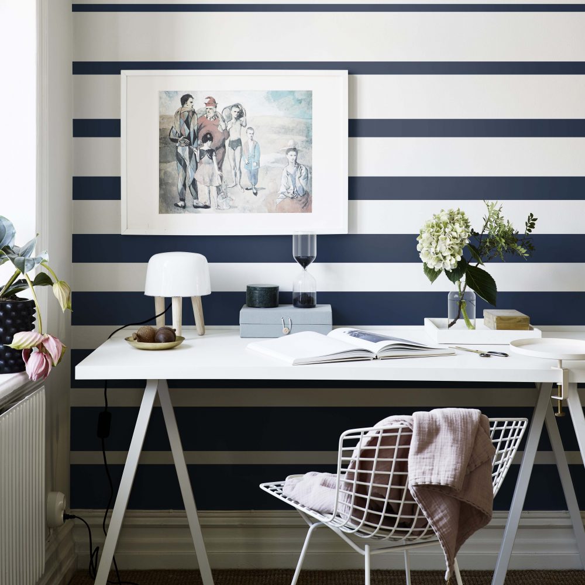
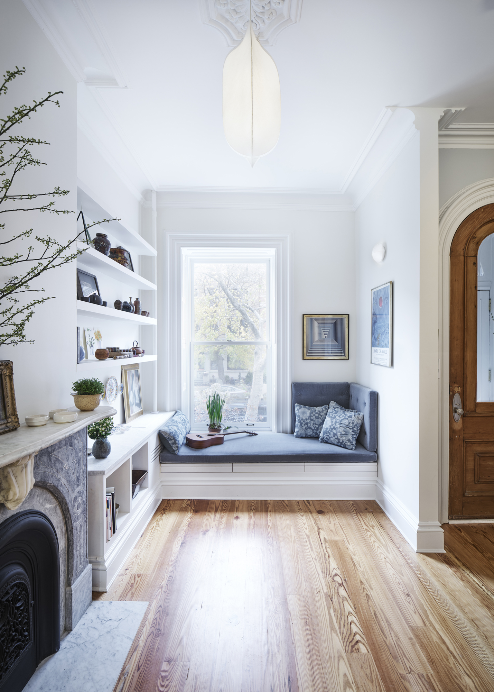

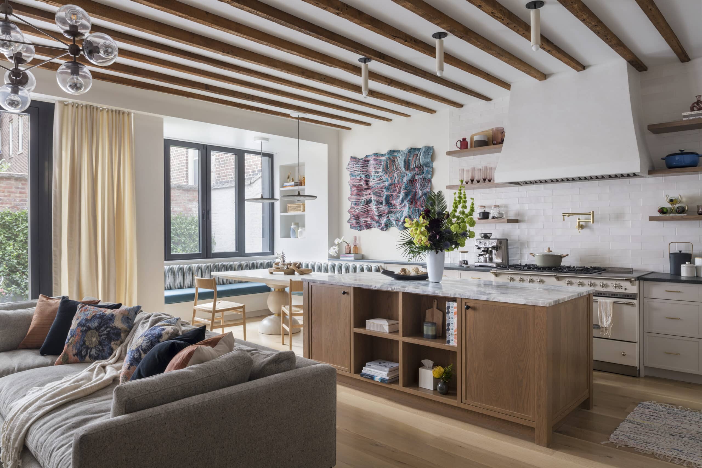
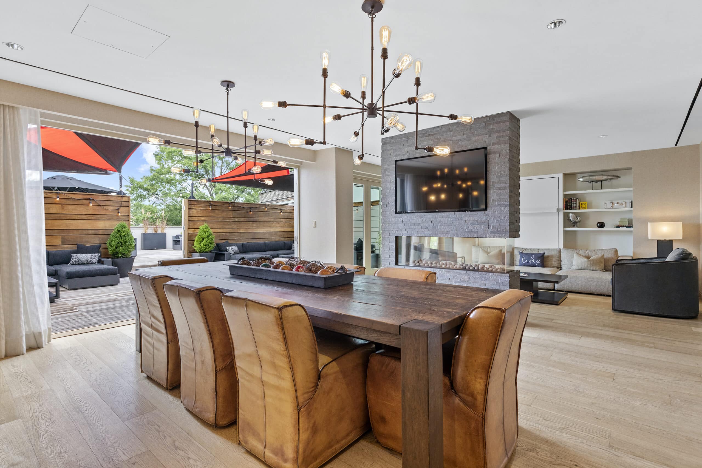
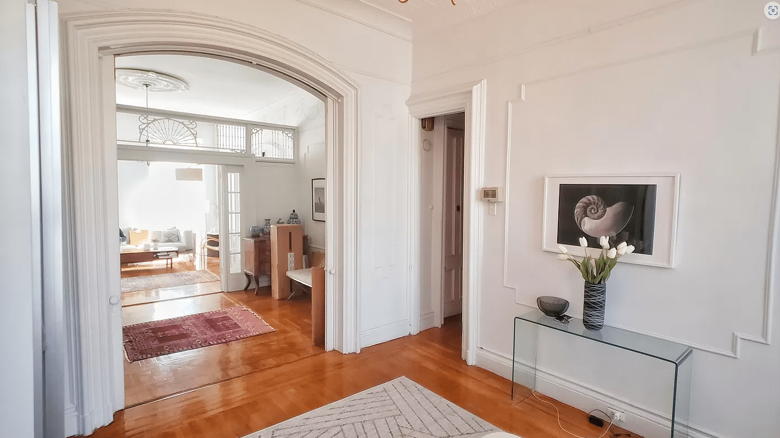





More bold colors plz. Let’s go easier on Landlord Eggshell, Cream, Sand, Greige, Off White, Off Ecru, and everything else on the play-it-safe palette.
More bold colors plz. Let’s go easier on Landlord Eggshell, Cream, Sand, Greige, Off White, Off Ecru, and everything else on the play-it-safe palette.
Love that kitchen!
Love that kitchen!
When I was a kid if my parents wanted to amuse us they went to a garage sale and bought a dart board.
Nowadays people go to an architect and a contractor.
Start saving for therapy now, folks.
When I was a kid if my parents wanted to amuse us they went to a garage sale and bought a dart board.
Nowadays people go to an architect and a contractor.
Start saving for therapy now, folks.
that kitchen sure is gonna look pretty with a ladder that leads to a bunch of boxes and tupperware full of crap
that kitchen sure is gonna look pretty with a ladder that leads to a bunch of boxes and tupperware full of crap
It’s a simple fix to take it out and give the bathroom a higher ceiling at that point.