Building of the Day: 180 Livingston Street, Part of the A & S Empire
Brooklyn, one building at a time. Name: Former Abraham & Straus Annex, now mixed-use commercial and residential Address: 180 Livingston Street Cross Streets: Gallatin Place and Hoyt Street Neighborhood: Downtown Brooklyn Year Built: 1906-1908 Architectural Style: Renaissance Revival Architect: George L. Morse Other works by architect: A&S annex across street on corner of Gallatin, Temple…
Brooklyn, one building at a time.
Name: Former Abraham & Straus Annex, now mixed-use commercial and residential
Address: 180 Livingston Street
Cross Streets: Gallatin Place and Hoyt Street
Neighborhood: Downtown Brooklyn
Year Built: 1906-1908
Architectural Style: Renaissance Revival
Architect: George L. Morse
Other works by architect: A&S annex across street on corner of Gallatin, Temple Bar building on Court Street, Franklin Trust building on Montague Street, among many other commercial buildings, churches and row houses in Park Slope, Downtown, Prospect Heights, Stuyvesant Heights and elsewhere
Landmarked: No, but should be
The story: Abraham & Straus was one of Brooklyn’s finest shopping emporiums. It began as Wechsler & Abraham in 1865, a dry goods store on Fulton Street at Tillary Street. The partners were Joseph Wechsler and 22-year-old Abraham Abraham.
Their business started small but grew rapidly. In 1883, they moved from their small store to the large Second Empire building, called the Wheeler Building, on Fulton Street, near Hoyt. Their arrival jumpstarted the shopping district on Fulton, encouraging other retail businesses, large and small, to locate there.
The store grew, filling the Wheeler Building to capacity, so they expanded on both sides, taking over the old Leibmann Building and the Vosburgh Lighting Company building on Fulton Street.
They still needed more room, especially for storage and stock, so they hired George L. Morse, one of Brooklyn’s most prominent architects, to design a building that would provide six stories of stock room. This building would also be a grand porte-cochere for the wealthy ladies who were brought to the store by carriage.
Morse designed the beautiful Romanesque Revival building that faces Livingston, at the corner of Gallatin. It is encrusted with terra cotta Byzantine Leaf ornamentation, and provided an elegant entrance to the store. He completed this building in 1885.
Livingston Street Porte-Cochere, 1900, via Plummer & Associates
Wechsler & Abraham had several large competitors on Fulton Street, most notably Frederick Loeser’s enormous upscale emporium down the street, but the store was still the best in Brooklyn.
It caught the attention of the Straus brothers, Isador and Nathan. They and their partner Simon Rothschild were already the owners of Manhattan’s largest store, R. H. Macy & Co. In 1893, they bought out Joseph Wechsler. The store was now Abraham & Straus.
By the first decade of the 20th century, Abraham & Straus was in its glory years. The store was still growing, adding departments and merchandise, and was one of the most successful department stores in the United States.
Abraham & Straus, 1902 postcard
They were soon taking up every inch of space for selling products, and needed more room for warehousing and back office operations. They had off-site warehousing, but wanted to consolidate it closer to the store.
Livingston Street was still filled with row houses at that point, most of which were rooming houses now, and some of which had commercial spaces on the ground floor. The company purchased a large group of these houses and over the next few years had them torn down to make way for a new structure.
Abraham Abraham told the papers that the planned building would house the store’s power plant, which would be moved fr0m the Fulton Street buildings. All steam and other power would be routed to the store by underground tunnels.
Photo by Suzanne Spellen
Another tunnel under Livingston would be used to transport merchandise from the store to the shipping and delivery department in the new building. Delivery wagons would then no longer clog up the street, thereby allowing customers to more easily enter the porte-cochere on Livingston. The wagons would depart from Schermerhorn Street instead.
The store owners once again turned to the talents of George Morse to give them a beautiful new warehouse and back office building.
The resulting six-story building takes up the entire lot, at 200 by 170 feet, with back entrances on Schermerhorn Street. It’s a deceptive behemoth — because it’s so beautifully symmetrical, it’s easy not to realize how big it really is.
Schermerhorn Street facade. By Nicholas Strini for PropertyShark
Morse’s building is in the Renaissance Revival style, built in a warm tan brick with limestone and cast stone trim. The architectural highlight of the structure is the row of arched windows on the top floor, all crowned with distinctive capstones.
Photo by Suzanne Spellen
As promised, the building was home to A&S’s back office, shipping and warehousing operations. For many years, it was almost invisible to customers, who rarely entered. By the 1940’s, the employment office of the store had moved here. All of the ads in the Brooklyn Eagle directed people to this address.
A&S was such a huge operation, with so many departments, that the jobs available went way beyond sales positions. In the space of six months, they placed ads for soda clerks, waitresses, hostesses, key punch operators, fur finishers, billing clerks, garden salesmen, porters, dishwashing machine operators, secretaries, stenographers, comparison shoppers and other positions.
The ads for sales positions for women in the 1940s would certainly not pass p.c. muster now. It was a different world. One ad reads, in part, “The monotonous routine of my housework was beginning to get me down…Then a friend of mine gave me a wonderful idea: Why don’t you try working?” After getting the job, she reports, “Now I rarely feel tired, yet I’m still running my home as efficiently as ever!” The ad shows two salesladies enjoying their break on the employees’ roof terrace.
1946 ad in Brooklyn Eagle
Abraham & Straus would not last forever. At some point, the retailers downsized their back-office operation and moved much of it back into the store. By the 1980s, they were renting most of the building out. In 1995, A&S became Macy’s, the end of an era.
In 1985, the NY State Workman’s Compensation Board moved in to the Livingston Street building, taking about 210,000 square feet of space, with 900 employees. At some point before 2004, the building was sold.
By 2004, the building housed divisions of the NYC Transit Authority, Visiting Nurse Service of New York, and Safe Horizons, a social-service nonprofit.
In 2012, the lease ran out on the office space, and the building seems to have been converted into condominiums with a Dallas BBQ on the ground floor. This is an example of an ideal adaptive reuse of a beautiful historic building.
Photo by Suzanne Spellen

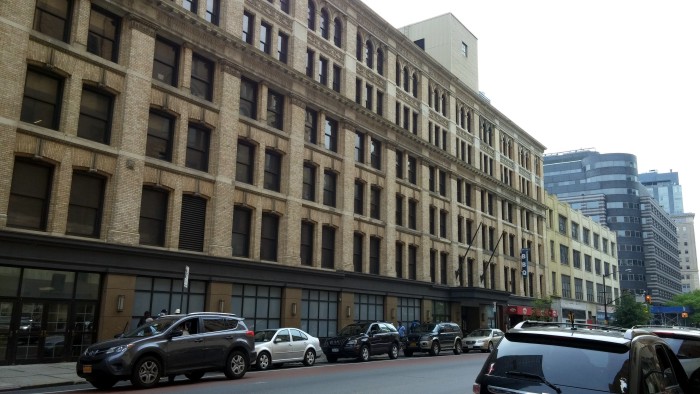
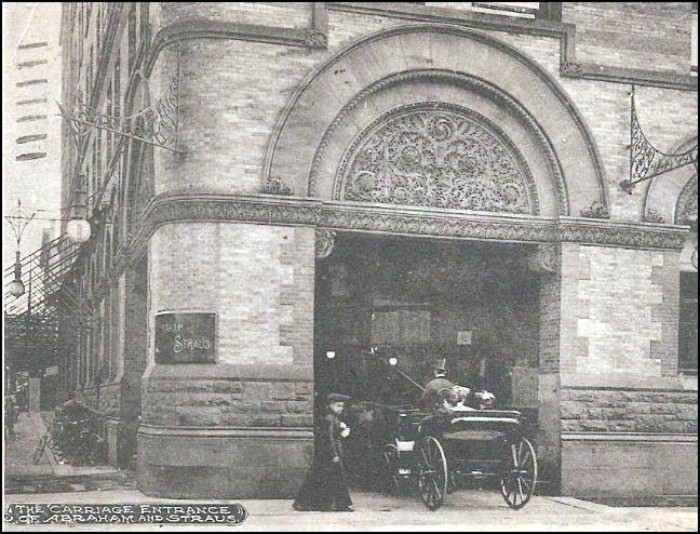
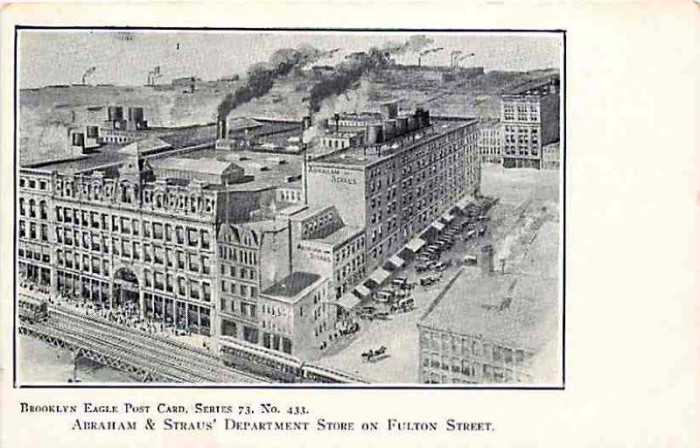
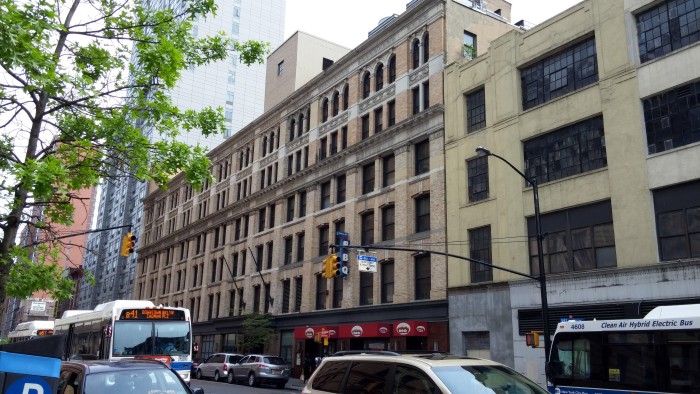
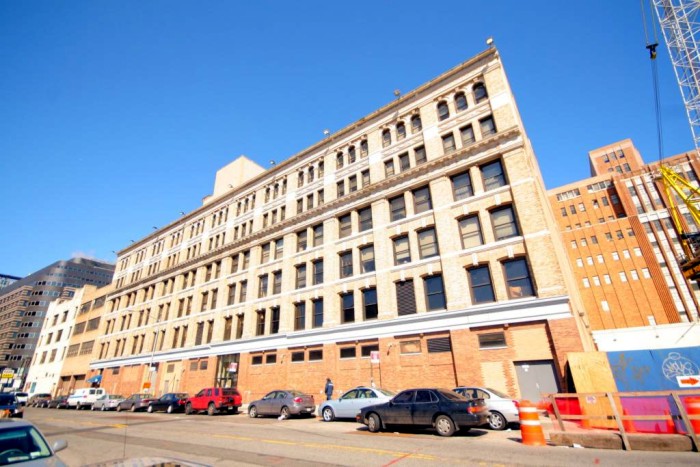
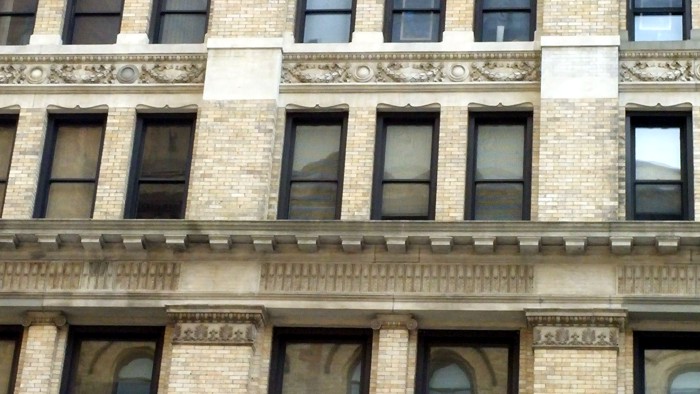
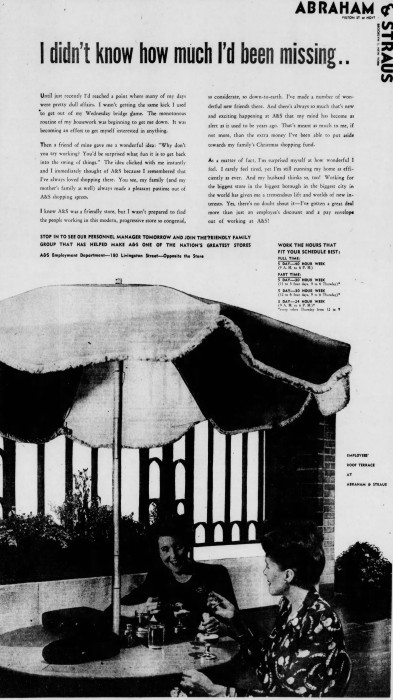
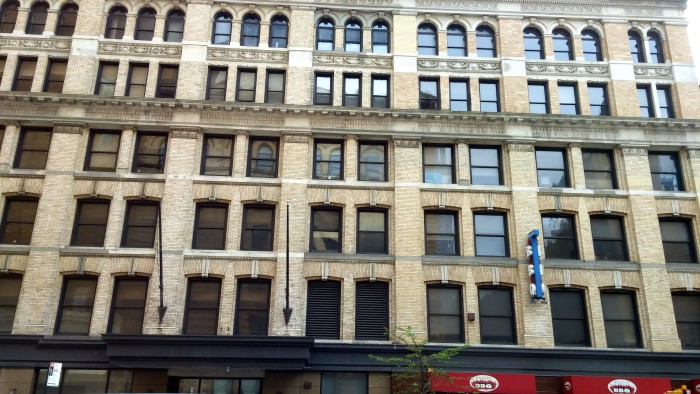
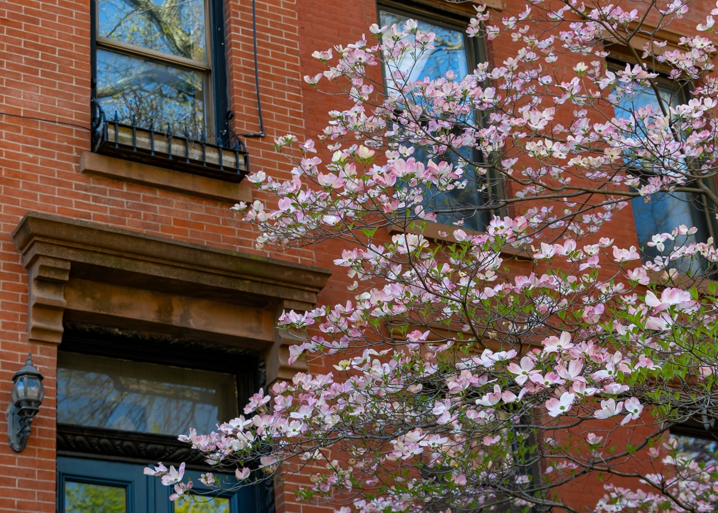
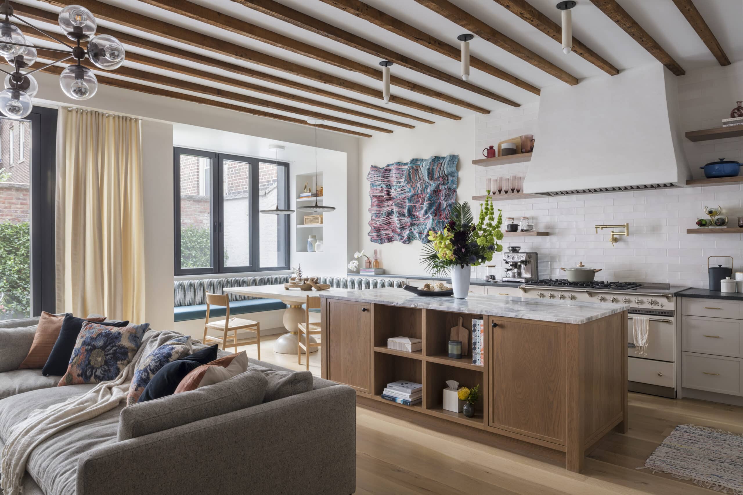
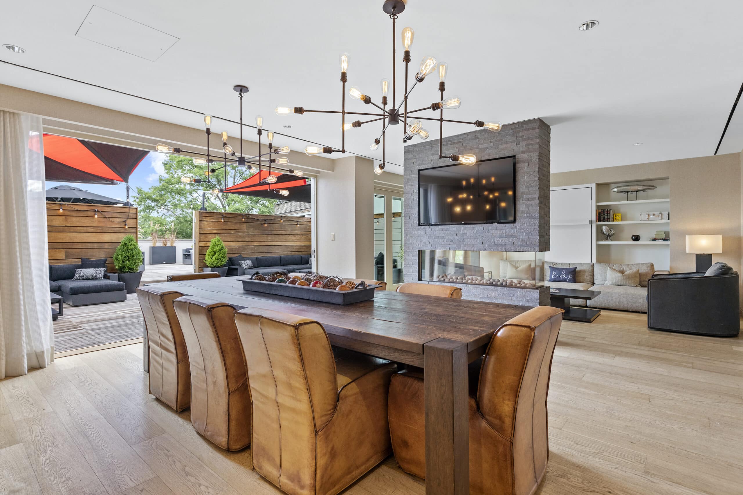
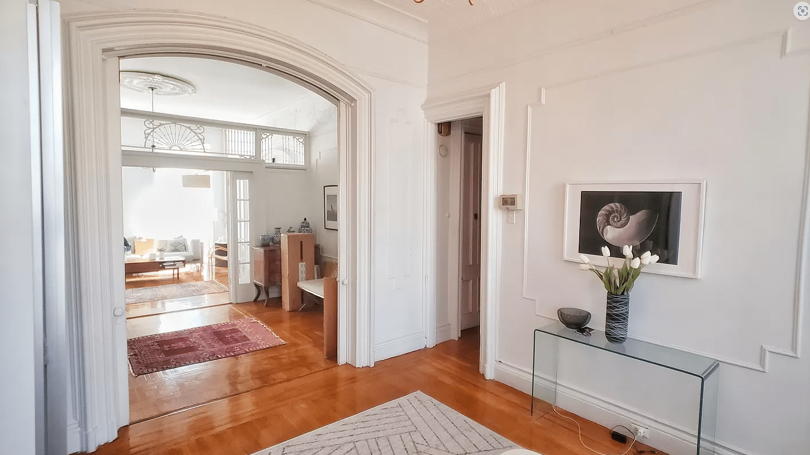
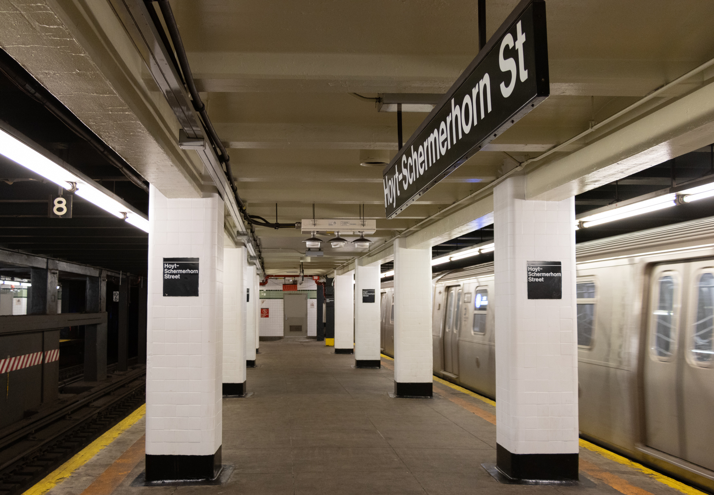

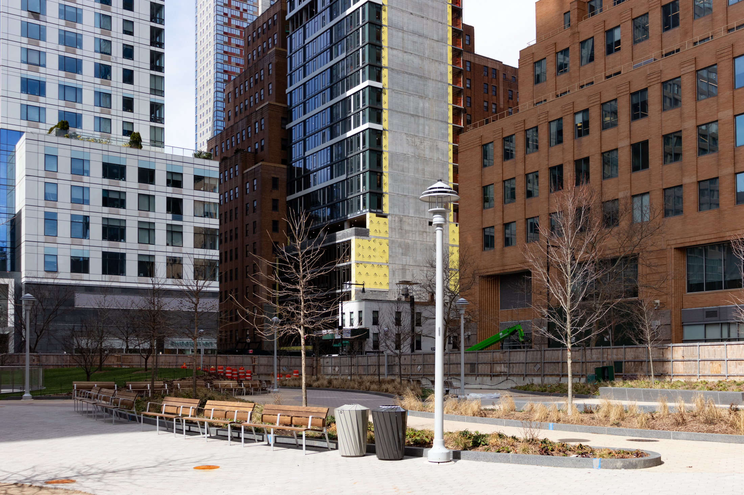
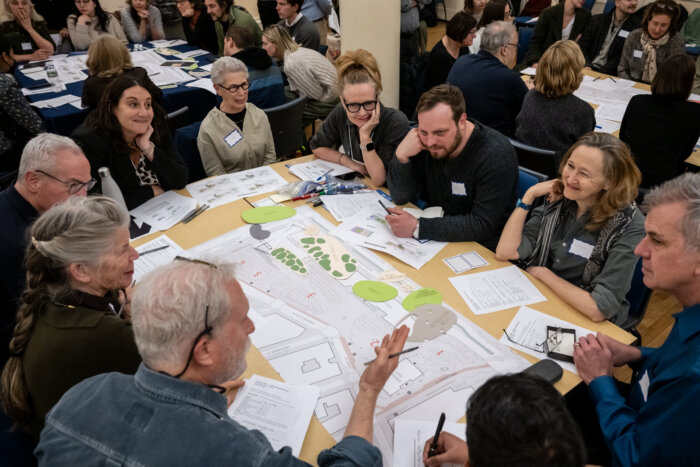
What's Your Take? Leave a Comment