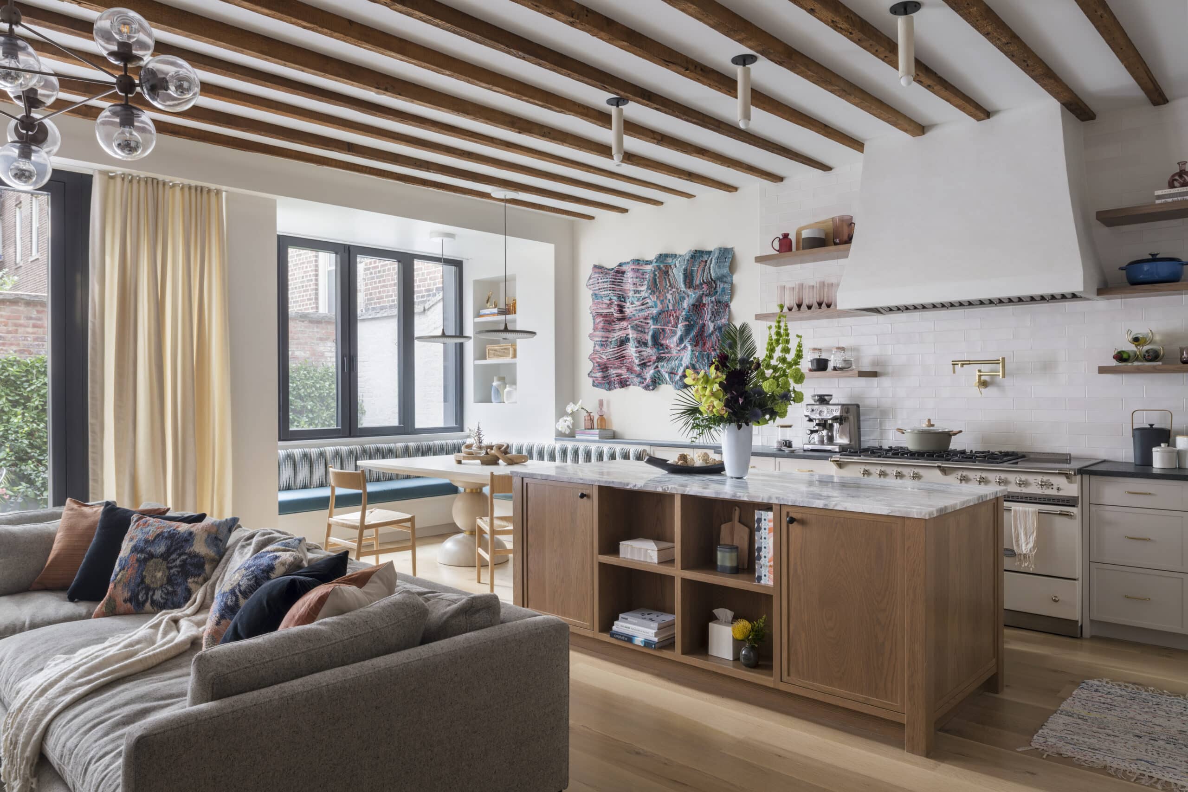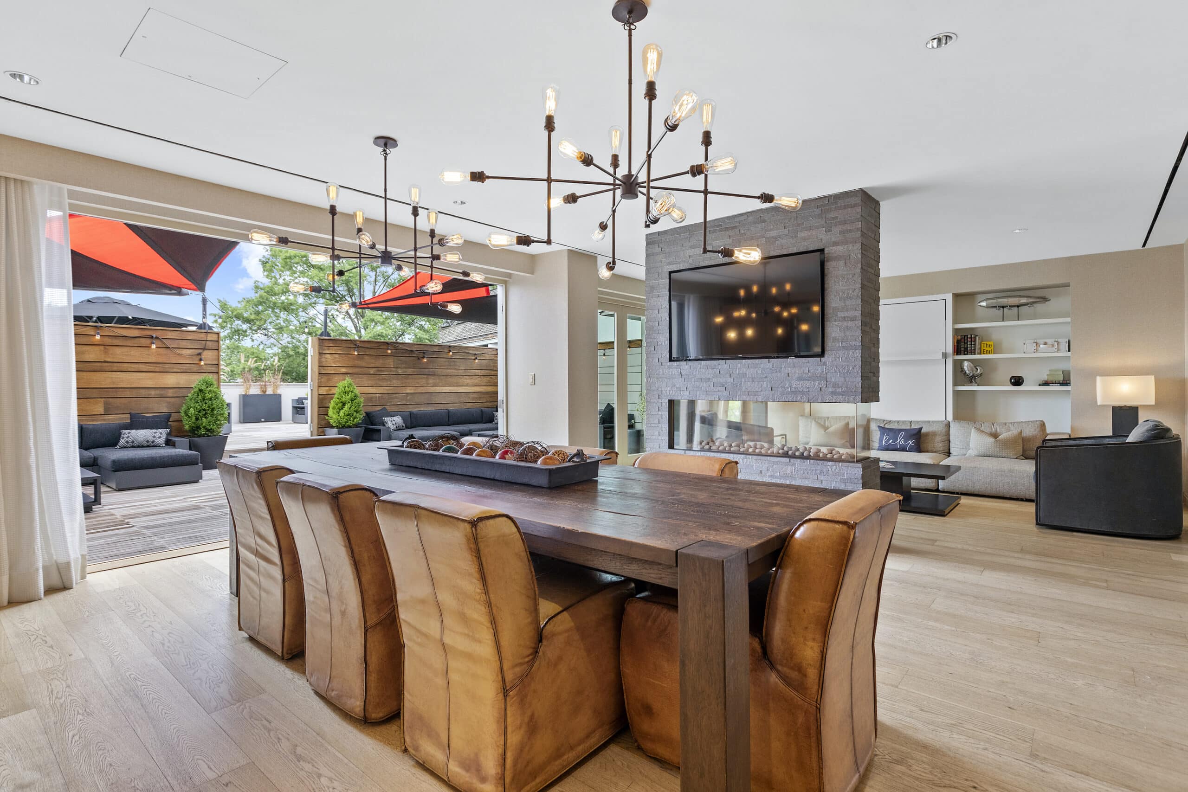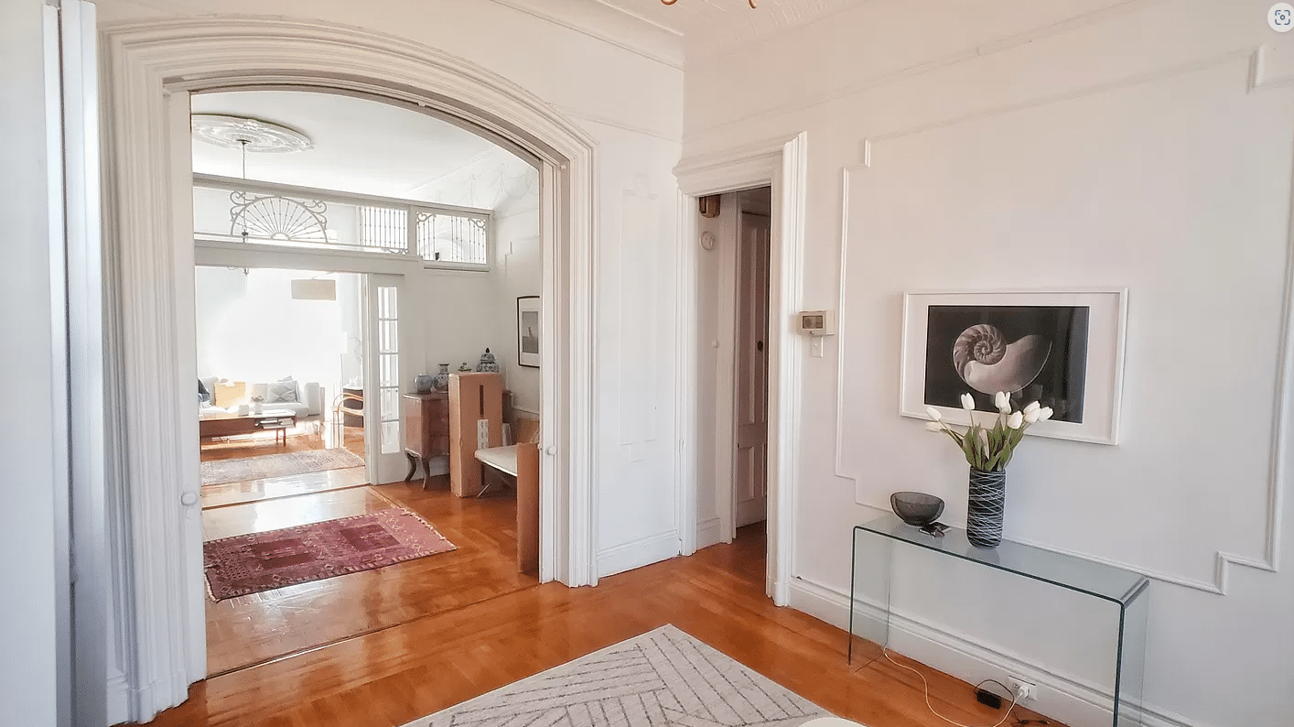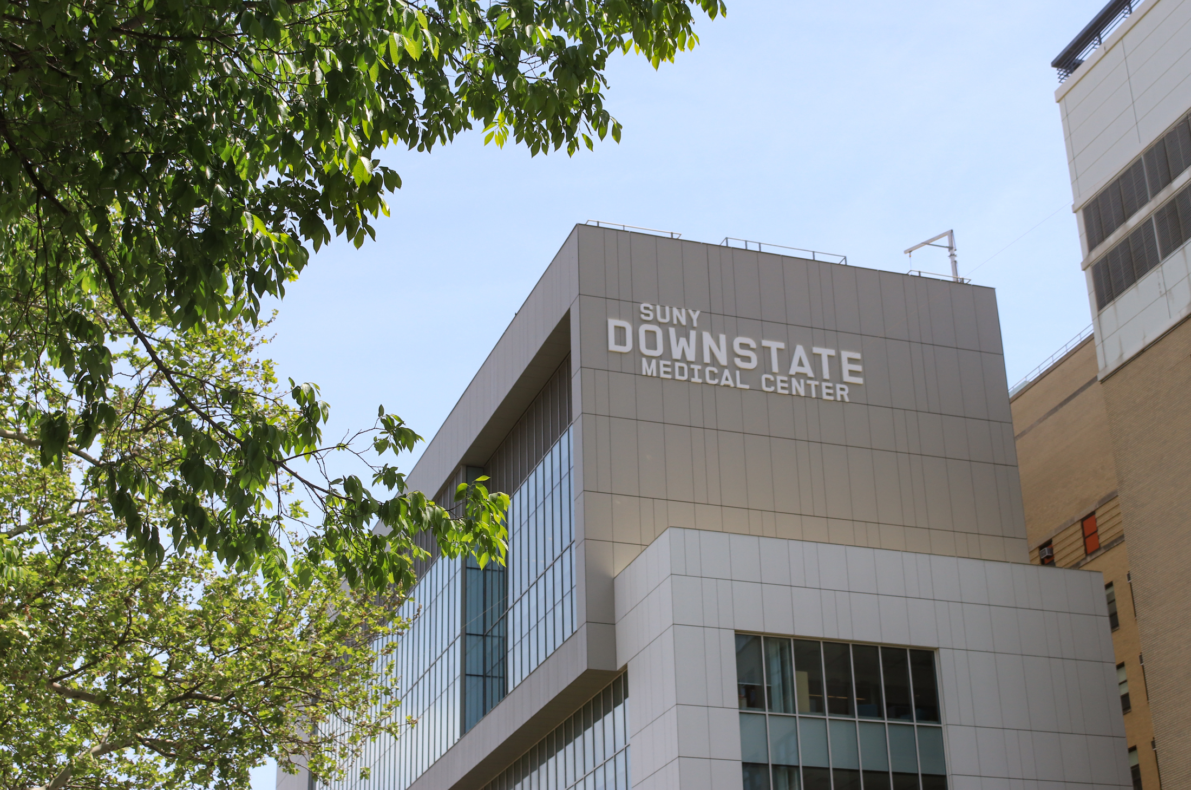House of the Day: 490 MacDonough Street
The two-family brownstone at 490 MacDonough Street is one of the nicest homes we’ve seen for sale east of Malcolm X in a while. Located on a fine-looking block between Malcolm X and Patchen, close to Stuy Heights shops and restaurants, this house has all the 1890s goodies: stained glass windows, elaborate parquet floors, mantels,…

The two-family brownstone at 490 MacDonough Street is one of the nicest homes we’ve seen for sale east of Malcolm X in a while. Located on a fine-looking block between Malcolm X and Patchen, close to Stuy Heights shops and restaurants, this house has all the 1890s goodies: stained glass windows, elaborate parquet floors, mantels, a fanciful screen in the entry, an attractive passthrough with three-part mirror, shutters, and elaborate foliate details on the facade. (Click through to the listing site for all the photos.)
There are no pictures of the kitchens and baths, though the listing says the latter have been updated. A few quibbles: Some of the flooring on the garden floor is new, the original front door has been replaced, and most or all of the wood work has been painted, as has the facade. But it’s all there, and we’re sure it will be beautiful when restored.
The house last sold for $380,000 in 2011. Do you think they’ll get their new ask of $1,495,000?
490 MacDonough Street [Corley Realty Group] GMAP









I think the driver behind this price might be the recent contract on 470 Macdonough at 1,383,000 list price. Not sure what it will close for but that is major money for a similar sized house on this block.
This a nice house and the block is beautiful. If the price was around 700K I say go for it!
The details look intact, bones look strong but, the price is a tad too high.
I think the train station is 7 blocks from here.
The What
Someday this war is gonna end…
Uh, this house is only 4 blocks to the express A train at Utica, and a half a block from the fabulous new Casablanca cocktail lounge, and within 3 blocks of 2 new bistro-type restaurants on Malcolm X. It was listed at $650K in 2011, so no way it’s going for $700K. 3-story houses 2 blocks farther east have recently sold for $1.1 un-renovated, so the price of this place – debatable kitchen and bathrooms and all – isn’t that far off.
To reclarify – after seeing the photos, the part of the parlor that you can’t see – where there’s usually pocket doors between front and back parlors it meets the back parlor – is where the main kitchen is/was.
Correction on the date – I saw it in late 2011….
I saw this house in about 2007, after it was gut renovated by what I’m assuming is the current owner. When we saw it, the kitchens and the bathrooms were actually the reason we passed on what was otherwise a lovely house. The main unit’s kitchen was put in the front parlor, in the corner where the pocket doors would have been. In our opinion, this ruined the owner’s unit, and would have involved removing plumbing to put the kitchen on the ground floor, or in the back parlor. Less problematic, but still sort of visually offensive, was a brand new, renovated bathroom in the back parlor that looked like it belonged in Bob Guccione’s house circa 1982 – I half expected to see a porno crew in mid-production based on the decor of that bathroom!
After seeing the term “gut renovated” here I almost didn’t bother to look at the listing. But after reading all the comments I looked and the house is rich with original detail, all of in need of restoration. Glad I looked.
Gut renovation refers to removing the plaster and replacing all the systems, shoring up the structure, bringing it all up to current code regulations. That doesn’t appear to have happened at 490.
I don’t think having the kitchen in the middle would be a killer. My old landlords had a pass through kitchen on the parlor floor with the dinning room in the front and the living room in the back. Have a bit of design imagination and all can be made right.
As for the 1.5mil price that’s just crazy pants for an average brownstone in this neighborhood.
Finally, a voice of reason.